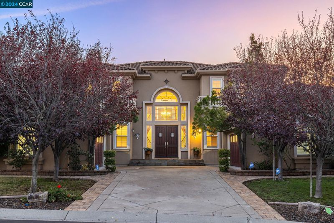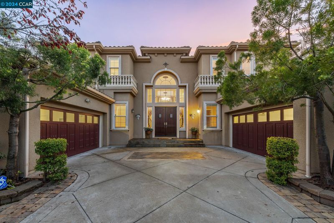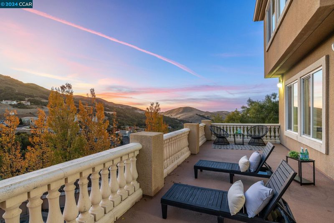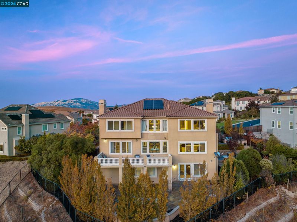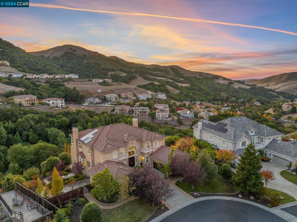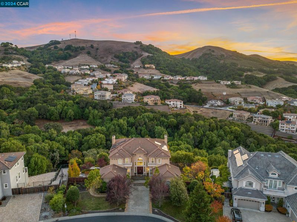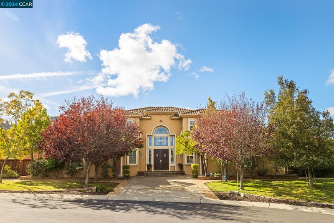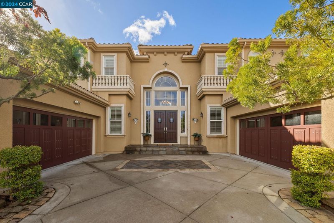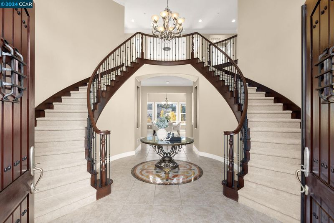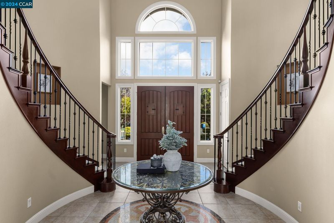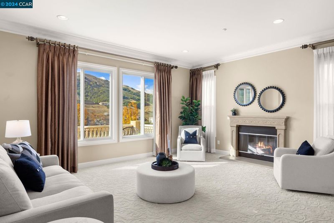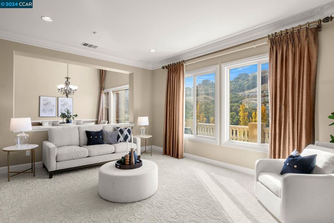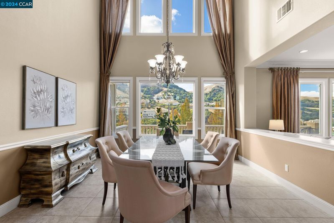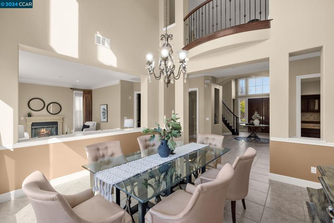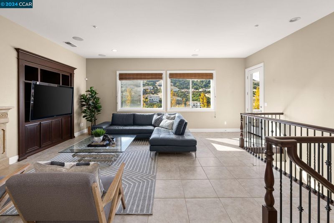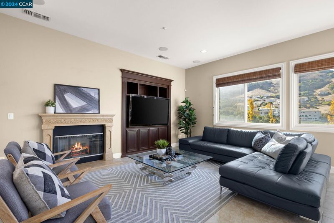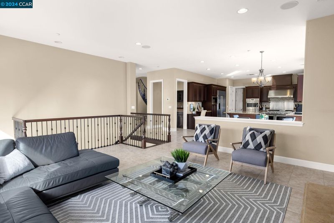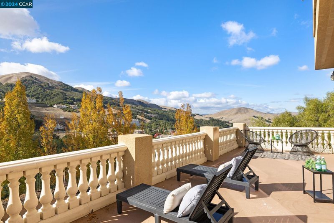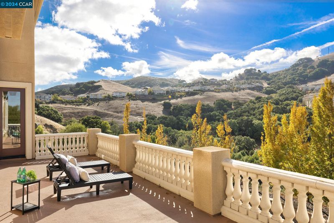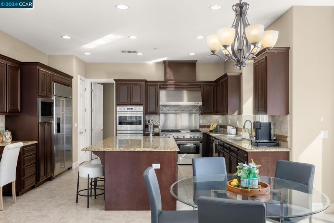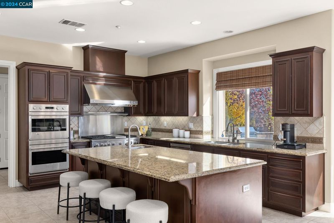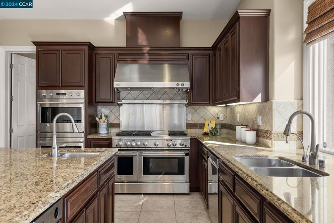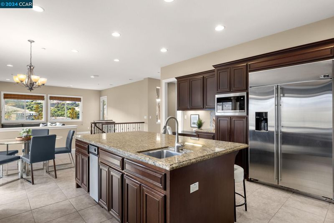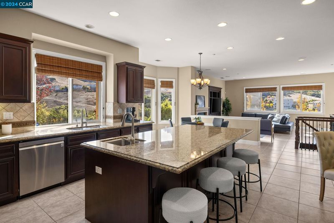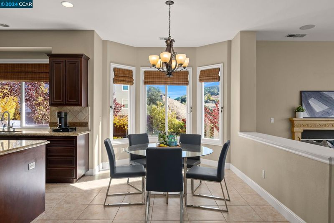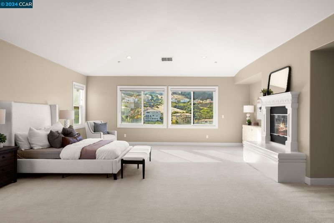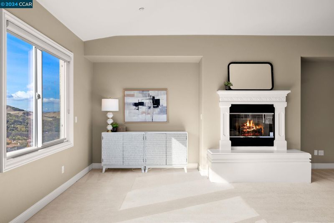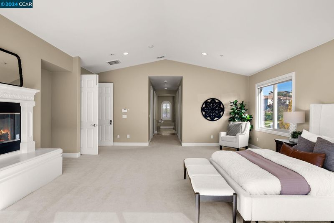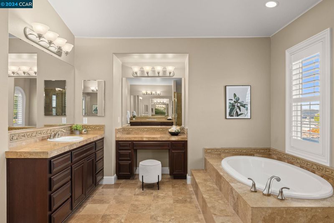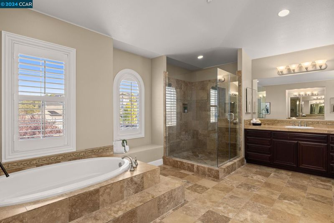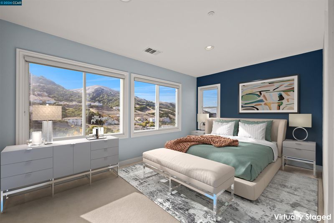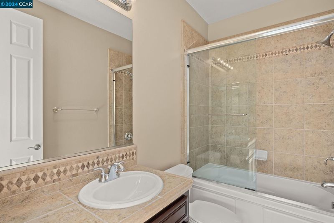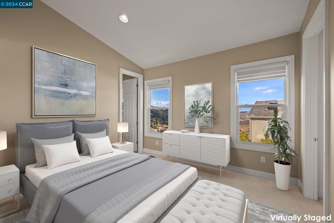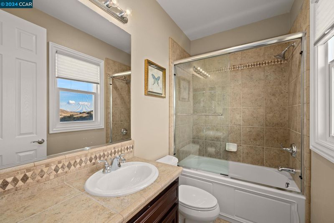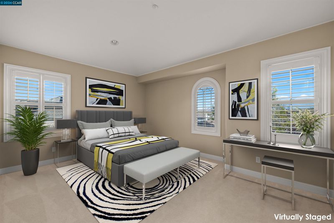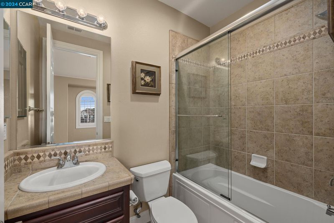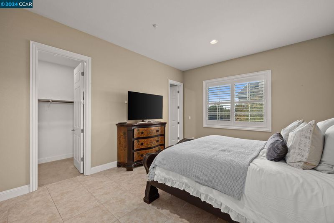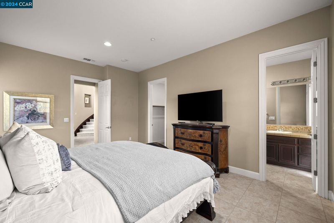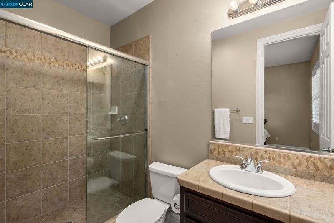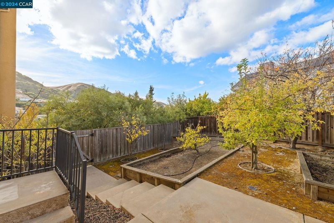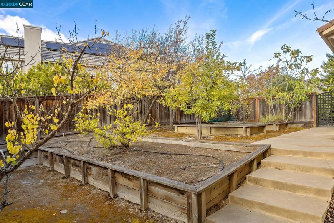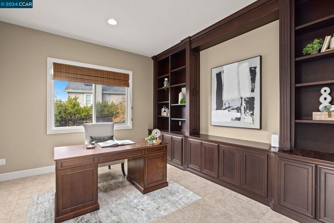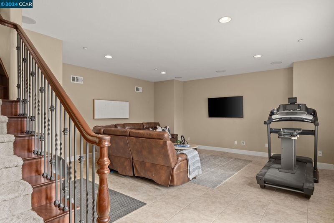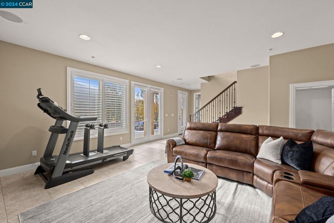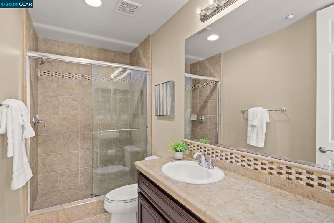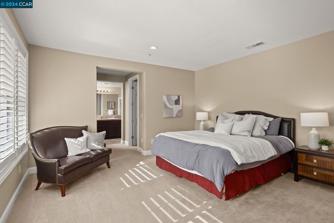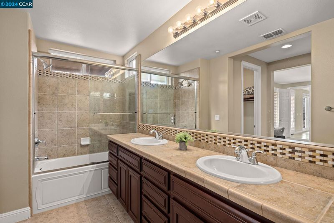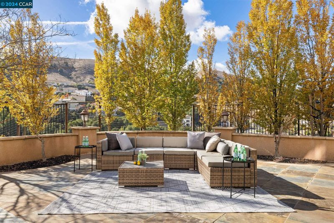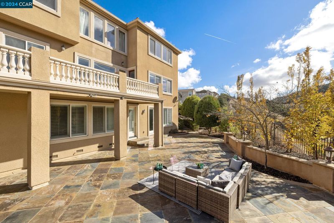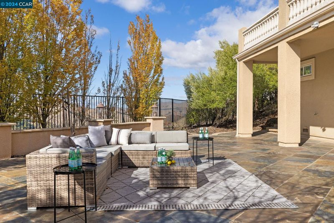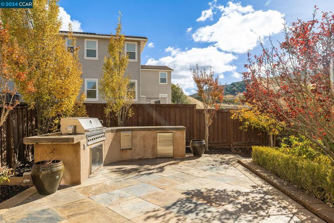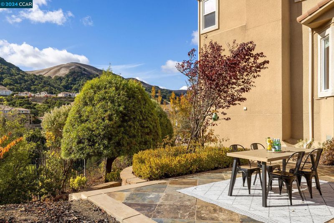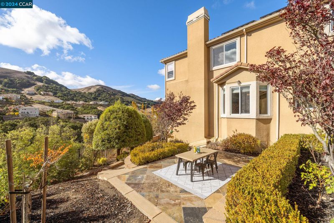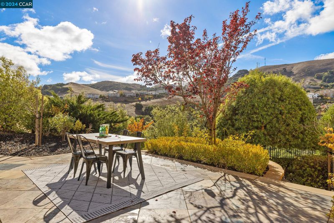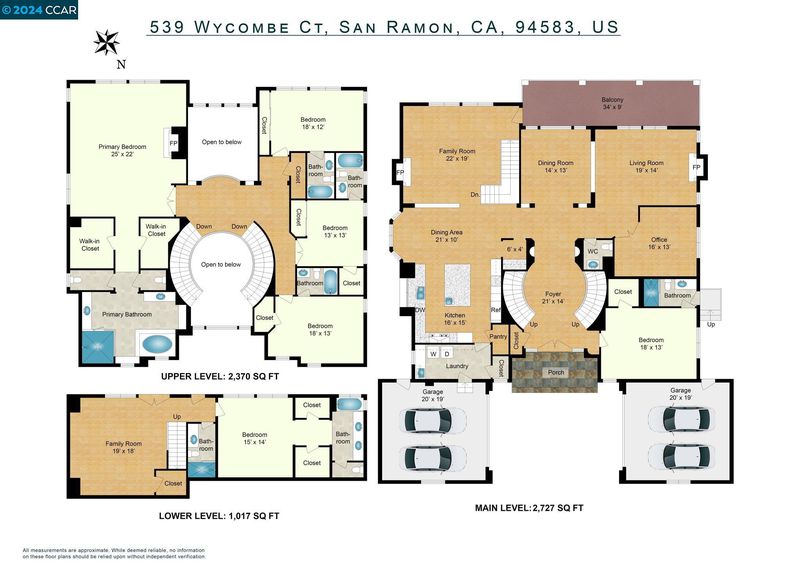
$3,898,000
6,114
SQ FT
$638
SQ/FT
539 Wycombe Ct
@ Ashbourne Circle - Norris Cyn Estat, San Ramon
- 6 Bed
- 7.5 (7/1) Bath
- 4 Park
- 6,114 sqft
- San Ramon
-

Norris Canyon Estates’ exclusive east-facing Santa Barbara Elite model. Panoramic ridgeline views,end of cul-de-sac,exceptional features,architectural detailing,gated San Ramon community adjacent to acres of open sp,parkland,trails. 6114+/-SF on .43 acres. 6 en-suite bdrms. 7.5 bths inclds main-level guest suite w/pvt entry & lower-level suite w/bonus rm. Double dr entry. 2-story foyer. Dual sweeping staircases. Porcelain tile/carpeted flrs. Crown molding. 20-foot ceilings. Plantation shutters. Recessed lighting. Walls of windows frame unobstructed hillside views. Formal living rm w/frpl. Elegant formal dining rm. Executive office/library w/built-ins. Butler’s pantry. Chef’s kitchen w/granite counters, GE Monogram appls. 4 ovens. Island/brkfst br. Casual dining. Family rm w/frpl. Luxurious primary suite w/frpl,view windows,dual walk-in closets,dual vanities,jetted tub,glass-enclosed shwr. Multiple outdr venues. Upper view balcony. Slate tile loggia,patios,built-in BBQ, frig,sink, granite counter. Lush foliage, garden bds, multiple fruit trees, raised vegetable garden bds. 4-car split garage. Dual HVAC. Leased Solar. Paver drivewy. Sec. alarm. LG w/d. Community plygrnd, spts cts, park. Less than 5 mi to City Center, Bishop Ranch. Near top-rated SRVUSD schls, freeway access, BART.
- Current Status
- Active
- Original Price
- $3,898,000
- List Price
- $3,898,000
- On Market Date
- Nov 19, 2024
- Property Type
- Detached
- D/N/S
- Norris Cyn Estat
- Zip Code
- 94583
- MLS ID
- 41079233
- APN
- 2113700450
- Year Built
- 2007
- Stories in Building
- 3
- Possession
- COE, Negotiable
- Data Source
- MAXEBRDI
- Origin MLS System
- CONTRA COSTA
CA Christian Academy
Private PK-2, 4-5 Elementary, Religious, Coed
Students: NA Distance: 1.0mi
Twin Creeks Elementary School
Public K-5 Elementary
Students: 557 Distance: 1.4mi
Bollinger Canyon Elementary School
Public PK-5 Elementary
Students: 518 Distance: 1.4mi
Heritage Academy - San Ramon
Private K-6 Coed
Students: 20 Distance: 1.6mi
Dorris-Eaton School, The
Private PK-8 Elementary, Coed
Students: 300 Distance: 2.0mi
Montevideo Elementary School
Public K-5 Elementary
Students: 658 Distance: 2.2mi
- Bed
- 6
- Bath
- 7.5 (7/1)
- Parking
- 4
- Attached, Garage, Int Access From Garage, Side Yard Access, Enclosed, Garage Faces Side, Garage Door Opener
- SQ FT
- 6,114
- SQ FT Source
- Public Records
- Lot SQ FT
- 18,724.0
- Lot Acres
- 0.43 Acres
- Pool Info
- None
- Kitchen
- Dishwasher, Double Oven, Disposal, Gas Range, Grill Built-in, Plumbed For Ice Maker, Microwave, Oven, Range, Refrigerator, Self Cleaning Oven, Trash Compactor, Dryer, Washer, Gas Water Heater, 220 Volt Outlet, Breakfast Bar, Breakfast Nook, Counter - Solid Surface, Counter - Tile, Eat In Kitchen, Garbage Disposal, Gas Range/Cooktop, Ice Maker Hookup, Island, Oven Built-in, Pantry, Range/Oven Built-in, Self-Cleaning Oven, Updated Kitchen
- Cooling
- Zoned
- Disclosures
- None
- Entry Level
- Exterior Details
- Backyard, Garden, Back Yard, Front Yard, Garden/Play, Side Yard, Sprinklers Automatic, Sprinklers Back, Sprinklers Front, Sprinklers Side, Storage, Terraced Back, Terraced Down, Covered Courtyard, Landscape Back, Landscape Front, Yard Space
- Flooring
- Tile, Carpet
- Foundation
- Fire Place
- Den, Family Room, Gas, Gas Starter, Living Room, Master Bedroom, Raised Hearth, Stone, Wood Stove Insert, Gas Piped
- Heating
- Zoned, Natural Gas
- Laundry
- 220 Volt Outlet, Dryer, Laundry Room, Washer, Cabinets, Sink, Space For Frzr/Refr
- Upper Level
- 4 Bedrooms, 4 Baths, Primary Bedrm Suite - 1
- Main Level
- 1 Bedroom, 1.5 Baths, Laundry Facility, Main Entry
- Views
- Greenbelt, Hills, Las Trampas Foothills
- Possession
- COE, Negotiable
- Basement
- Crawl Space
- Architectural Style
- Mediterranean
- Non-Master Bathroom Includes
- Shower Over Tub, Solid Surface, Stall Shower, Tile, Updated Baths, Double Sinks, Outside Access, Stone, Window, Walk-In Closet 2+
- Construction Status
- Existing
- Additional Miscellaneous Features
- Backyard, Garden, Back Yard, Front Yard, Garden/Play, Side Yard, Sprinklers Automatic, Sprinklers Back, Sprinklers Front, Sprinklers Side, Storage, Terraced Back, Terraced Down, Covered Courtyard, Landscape Back, Landscape Front, Yard Space
- Location
- Cul-De-Sac, Sloped Down, Irregular Lot, Premium Lot, Front Yard, Landscape Front, Pool Site, Security Gate, Landscape Back
- Roof
- Tile
- Water and Sewer
- Public
- Fee
- $250
MLS and other Information regarding properties for sale as shown in Theo have been obtained from various sources such as sellers, public records, agents and other third parties. This information may relate to the condition of the property, permitted or unpermitted uses, zoning, square footage, lot size/acreage or other matters affecting value or desirability. Unless otherwise indicated in writing, neither brokers, agents nor Theo have verified, or will verify, such information. If any such information is important to buyer in determining whether to buy, the price to pay or intended use of the property, buyer is urged to conduct their own investigation with qualified professionals, satisfy themselves with respect to that information, and to rely solely on the results of that investigation.
School data provided by GreatSchools. School service boundaries are intended to be used as reference only. To verify enrollment eligibility for a property, contact the school directly.
