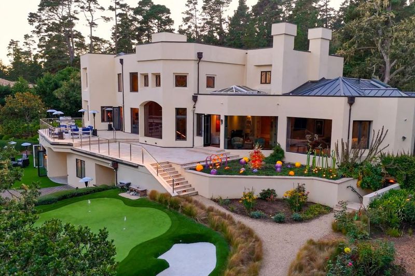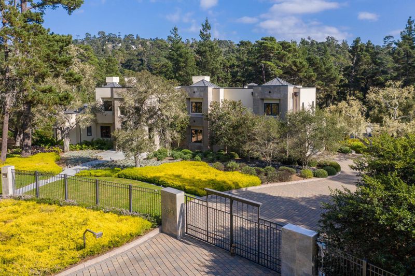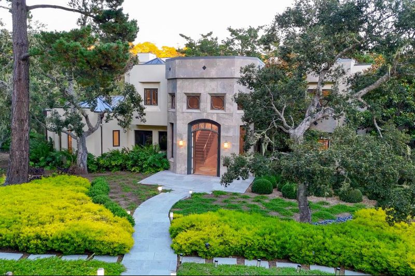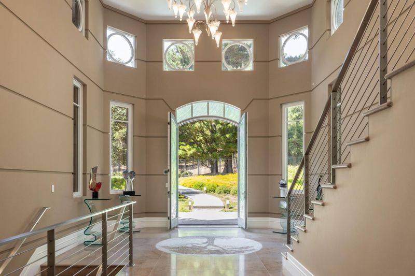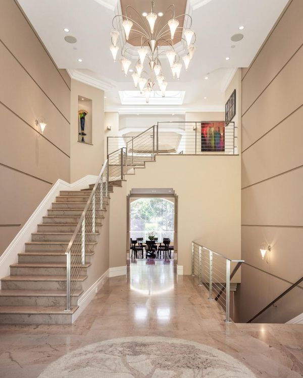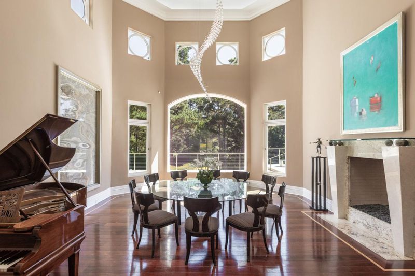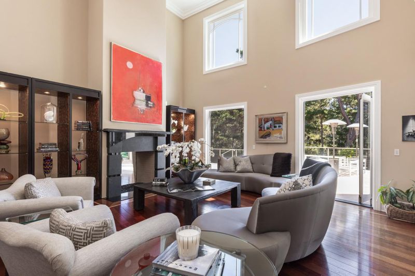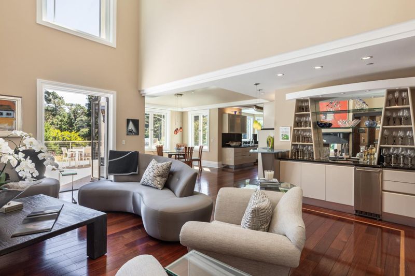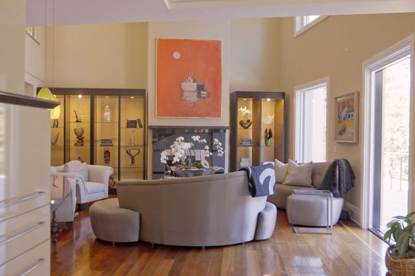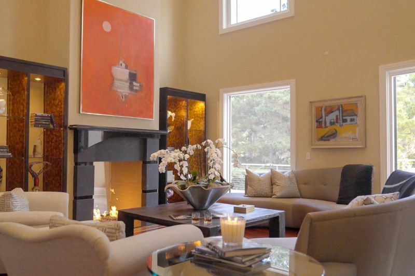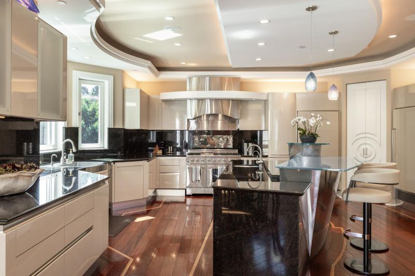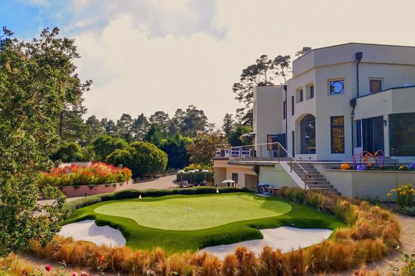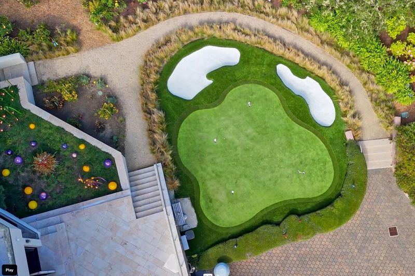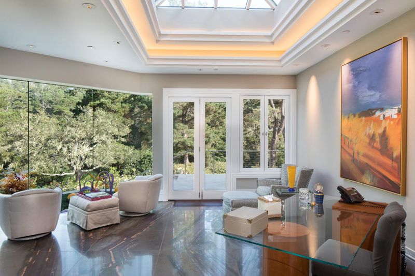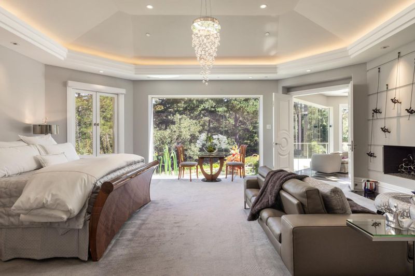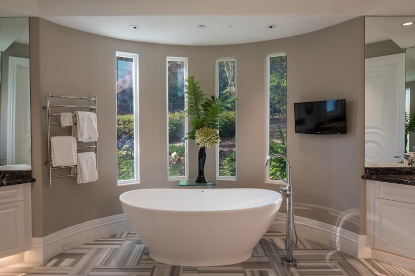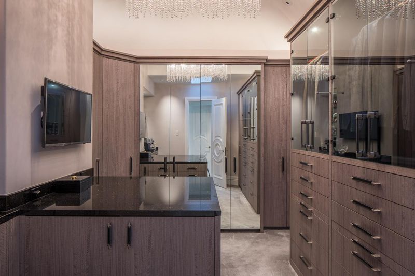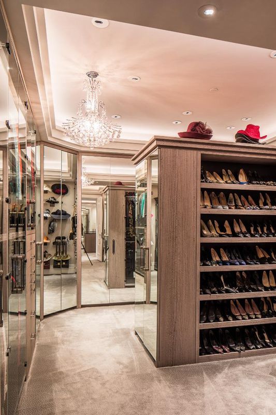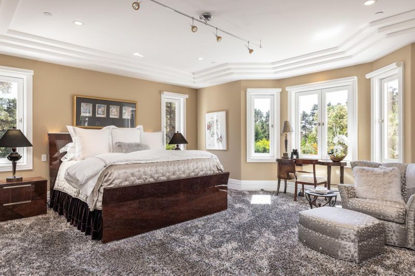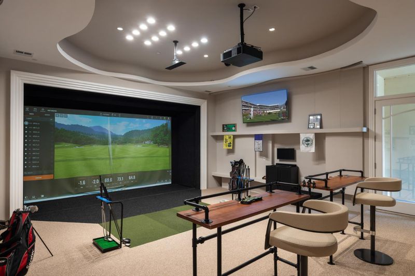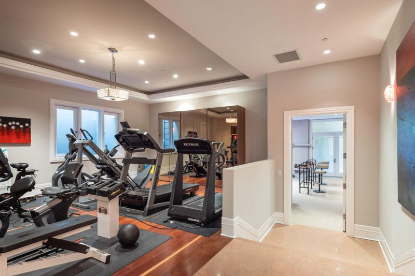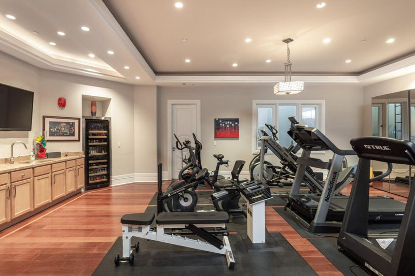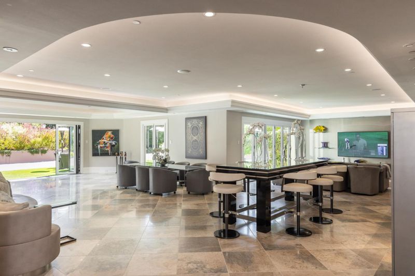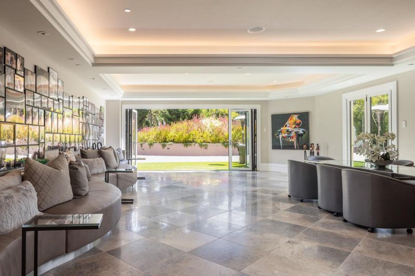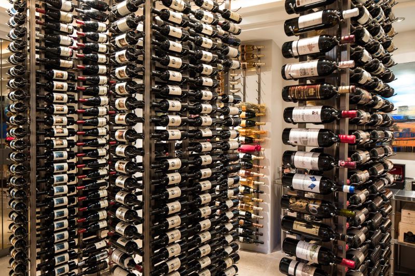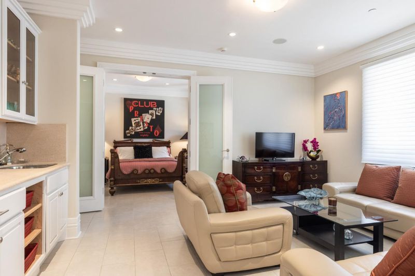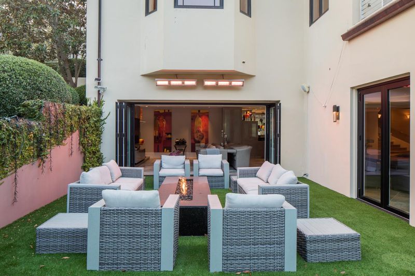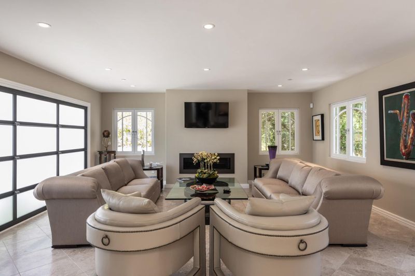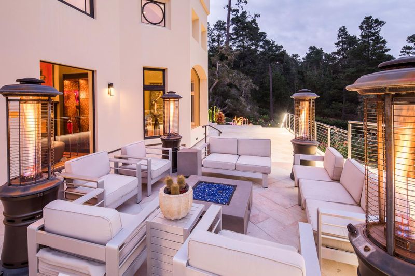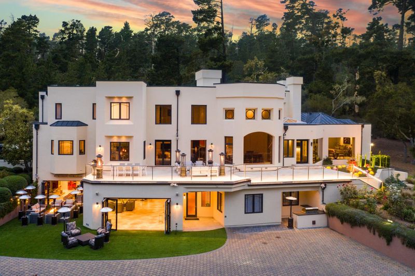
$7,995,000
12,720
SQ FT
$629
SQ/FT
3360 Kingsley Court
@ Macomber Drive - 177 - Central Pebble Beach, Pebble Beach
- 7 Bed
- 10 (8/2) Bath
- 6 Park
- 12,720 sqft
- Pebble Beach
-

A captivating private retreat and golf destination set in the heart of the world-famous golf mecca of Pebble Beach. Minutes from both downtown Pebble Beach and Carmel-by-the-Sea, enjoy world class dining, shopping, spas, beaches and the Lodge, and minutes from the most elevated golf experiences the world has to offer. This luxurious estate is one of only 20 properties located in the exclusive gated community of Macomber Estates. For the avid golfer, executive, and entertainer alike this 10-acre compound, boasting over 12,000 square feet of living space, offers exceptional quality in this prestigious location. Seven bedrooms, eight bathrooms, a state-of-the-art golf simulator room, a new putting green, extensive gym, guest house, two garages accommodating six cars, and expansive indoor-outdoor entertaining spaces. This home is magnificent in both size and space, promising the ultimate luxury lifestyle experience for owners, family, friends and their guests.
- Days on Market
- 9 days
- Current Status
- Active
- Original Price
- $7,995,000
- List Price
- $7,995,000
- On Market Date
- Nov 18, 2024
- Property Type
- Single Family Home
- Area
- 177 - Central Pebble Beach
- Zip Code
- 93953
- MLS ID
- ML81986957
- APN
- 008-162-021-000
- Year Built
- 2006
- Stories in Building
- Unavailable
- Possession
- Unavailable
- Data Source
- MLSL
- Origin MLS System
- MLSListings, Inc.
Stevenson School Carmel Campus
Private K-8 Elementary, Coed
Students: 249 Distance: 0.4mi
Carmel High School
Public 9-12 Secondary
Students: 845 Distance: 1.3mi
Monte Vista
Public K-5
Students: 365 Distance: 1.7mi
Walter Colton
Public 6-8 Elementary, Yr Round
Students: 569 Distance: 1.7mi
Carmel River Elementary School
Public K-5 Elementary
Students: 451 Distance: 1.7mi
Stevenson School
Private PK-12 Combined Elementary And Secondary, Boarding And Day
Students: 500 Distance: 1.8mi
- Bed
- 7
- Bath
- 10 (8/2)
- Double Sinks, Granite, Steam Shower, Stone, Updated Bath, Full on Ground Floor, Oversized Tub, Primary - Oversized Tub, Primary - Stall Shower(s), Stall Shower - 2+
- Parking
- 6
- Electric Gate, Enclosed, On Street, Common Parking Area, Gate / Door Opener, Guest / Visitor Parking, Off-Site Parking, Off-Street Parking, Parking Area, Room for Oversized Vehicle
- SQ FT
- 12,720
- SQ FT Source
- Unavailable
- Lot SQ FT
- 471,170.0
- Lot Acres
- 10.816575 Acres
- Kitchen
- Countertop - Marble, Ice Maker, Dishwasher, Island with Sink, Cooktop - Gas, Freezer, Hood Over Range, Microwave, Oven - Double, Pantry, Exhaust Fan, Warming Drawer, Wine Refrigerator, Oven Range, Refrigerator
- Cooling
- Other
- Dining Room
- Formal Dining Room
- Disclosures
- Natural Hazard Disclosure
- Family Room
- Separate Family Room
- Flooring
- Marble, Stone, Tile, Carpet, Wood, Hardwood
- Foundation
- Steel Frame, Concrete Grid, Foundation Moisture Barrier
- Fire Place
- Family Room, Gas Burning, Primary Bedroom, Dual See Thru
- Heating
- Other, Radiant Floors
- Laundry
- Gas Hookup, Washer / Dryer, Tub / Sink, Upper Floor, In Utility Room
- Views
- Greenbelt, Forest / Woods, Garden / Greenbelt
- Architectural Style
- Contemporary, Luxury
- * Fee
- $833
- Name
- Macomber Estates HOA
- *Fee includes
- Other, Common Area Electricity, Insurance, and Insurance - Common Area
MLS and other Information regarding properties for sale as shown in Theo have been obtained from various sources such as sellers, public records, agents and other third parties. This information may relate to the condition of the property, permitted or unpermitted uses, zoning, square footage, lot size/acreage or other matters affecting value or desirability. Unless otherwise indicated in writing, neither brokers, agents nor Theo have verified, or will verify, such information. If any such information is important to buyer in determining whether to buy, the price to pay or intended use of the property, buyer is urged to conduct their own investigation with qualified professionals, satisfy themselves with respect to that information, and to rely solely on the results of that investigation.
School data provided by GreatSchools. School service boundaries are intended to be used as reference only. To verify enrollment eligibility for a property, contact the school directly.
