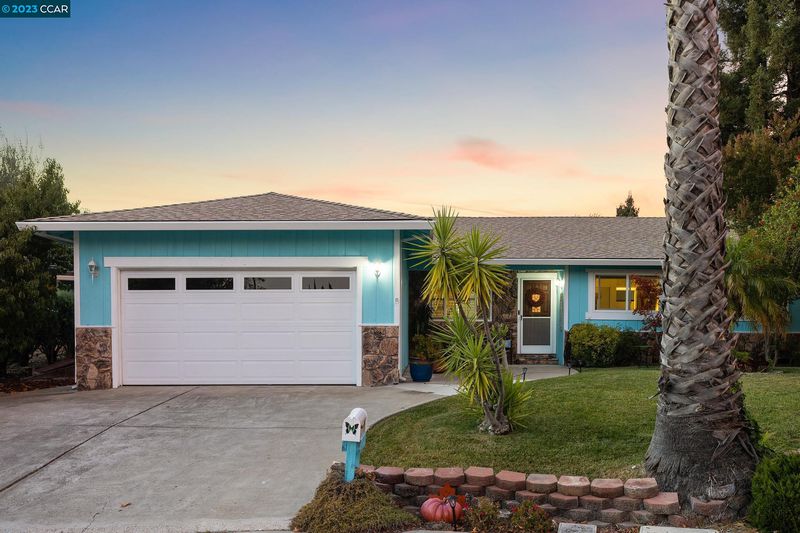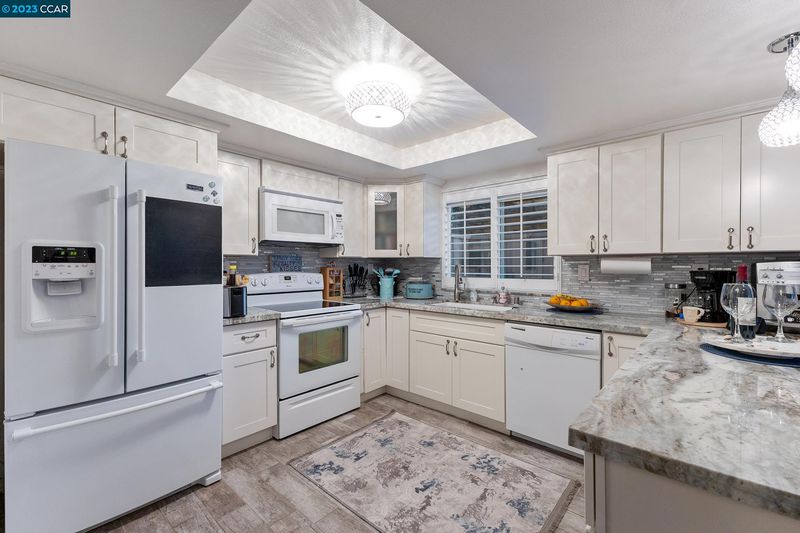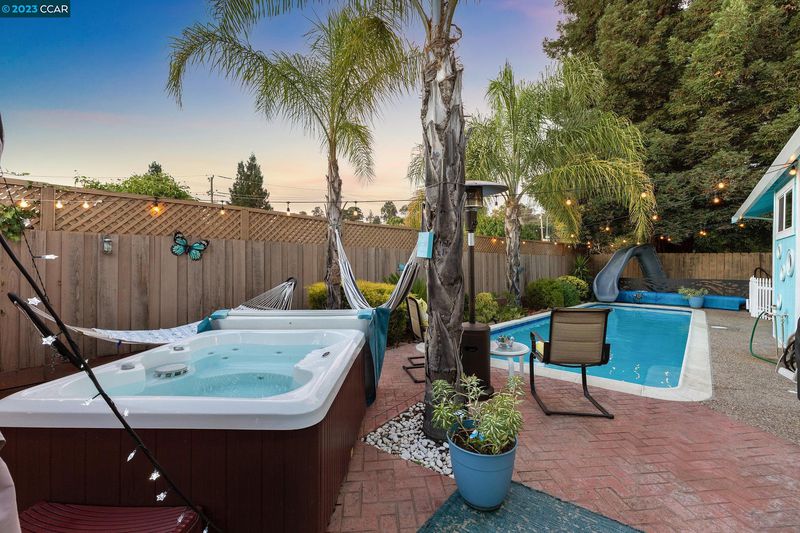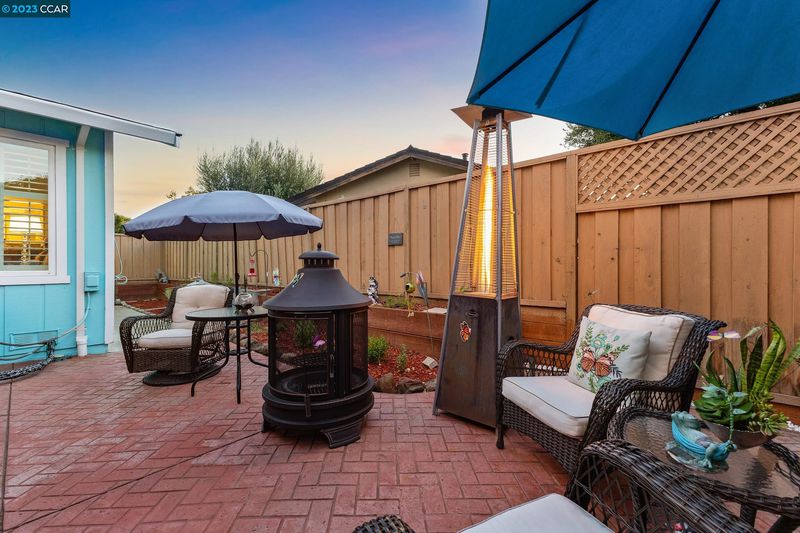
$989,000
1,883
SQ FT
$525
SQ/FT
3458 Torino Ct
@ Treat - CONCORD, Concord
- 3 Bed
- 2 Bath
- 2 Park
- 1,883 sqft
- CONCORD
-

Nestled in a prime Concord location near Lime Ridge, this updated single-level home offers a blend of modern comfort and convenient living. Situated on a charming cul-de-sac, it boasts excellent curb appeal with newer fencing and roof, and a brand-new HVAC system. There is a bonus office off the entry that could be used as a fourth bedroom as well as a separate laundry room by entrance to attached garage. Inside, you'll find gleaming hardwood floors, abundant natural light through skylights, a tastefully renovated kitchen with granite countertops, stylish tile backsplash, and modern induction stovetop. The kitchen flows into the family room and a large flexible dining room. Plantation shutters in the main living area add both charm and functionality. The well-maintained resort-like backyard offers a plunge heated pool and newer hot tub. This home also features dual-pane windows for energy efficiency and an attached two-car garage. Located moments from parks, shops, freeways, and top-tier schools, including De La Salle and Carondelet private schools and centrally located between Concord and Walnut Creek offering easy access to both cities and a hassle-free commute.
- Current Status
- Canceled
- Original Price
- $989,000
- List Price
- $989,000
- On Market Date
- Oct 3, 2023
- Property Type
- Detached
- D/N/S
- CONCORD
- Zip Code
- 94518
- MLS ID
- 41040887
- APN
- 134-431-007-1
- Year Built
- 1983
- Stories in Building
- Unavailable
- Possession
- Negotiable
- Data Source
- MAXEBRDI
- Origin MLS System
- CONTRA COSTA
Woodside Elementary School
Public K-5 Elementary
Students: 354 Distance: 0.5mi
St. Francis Of Assisi
Private K-8 Elementary, Religious, Coed
Students: 299 Distance: 0.8mi
Valle Verde Elementary School
Public K-5 Elementary
Students: 466 Distance: 0.8mi
Ygnacio Valley High School
Public 9-12 Secondary
Students: 1220 Distance: 0.9mi
Ygnacio Valley Elementary School
Public K-5 Elementary, Coed
Students: 433 Distance: 0.9mi
Wood Rose Academy
Private K-8 Elementary, Religious, Coed
Students: 177 Distance: 1.0mi
- Bed
- 3
- Bath
- 2
- Parking
- 2
- Attached Garage
- SQ FT
- 1,883
- SQ FT Source
- Public Records
- Lot SQ FT
- 6,840.0
- Lot Acres
- 0.157025 Acres
- Pool Info
- Gas Heat, Hot Tub, In Ground, On Lot
- Kitchen
- 220 Volt Outlet, Counter - Stone, Dishwasher, Electric Range/Cooktop, Microwave, Oven Built-in, Refrigerator, Updated Kitchen
- Cooling
- Central 1 Zone A/C
- Disclosures
- None
- Exterior Details
- Stucco
- Flooring
- Hardwood Floors
- Fire Place
- Brick
- Heating
- Forced Air 2 Zns or More
- Laundry
- 220 Volt Outlet, Dryer, Gas Dryer Hookup, In Laundry Room, Washer
- Main Level
- Main Entry
- Possession
- Negotiable
- Architectural Style
- Ranch
- Construction Status
- Existing
- Additional Equipment
- Dryer, Washer, Water Heater Gas, Window Coverings, Carbon Mon Detector, Double Strapped Water Htr, Smoke Detector, All Public Utilities, Cable Available
- Lot Description
- Cul-De-Sac
- Pool
- Gas Heat, Hot Tub, In Ground, On Lot
- Roof
- Composition Shingles
- Solar
- None
- Terms
- CalHFA, Cash, Conventional, 1031 Exchange, FHA, VA
- Water and Sewer
- Water - Public
- Yard Description
- Back Yard
- Fee
- Unavailable
MLS and other Information regarding properties for sale as shown in Theo have been obtained from various sources such as sellers, public records, agents and other third parties. This information may relate to the condition of the property, permitted or unpermitted uses, zoning, square footage, lot size/acreage or other matters affecting value or desirability. Unless otherwise indicated in writing, neither brokers, agents nor Theo have verified, or will verify, such information. If any such information is important to buyer in determining whether to buy, the price to pay or intended use of the property, buyer is urged to conduct their own investigation with qualified professionals, satisfy themselves with respect to that information, and to rely solely on the results of that investigation.
School data provided by GreatSchools. School service boundaries are intended to be used as reference only. To verify enrollment eligibility for a property, contact the school directly.
















