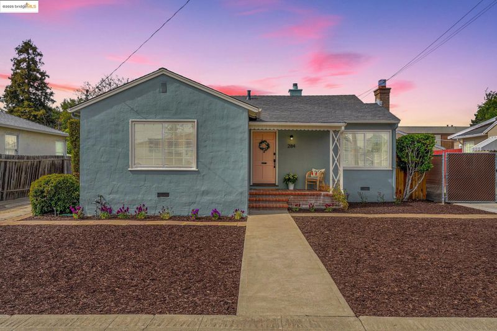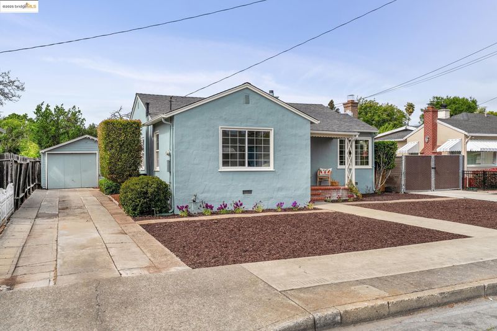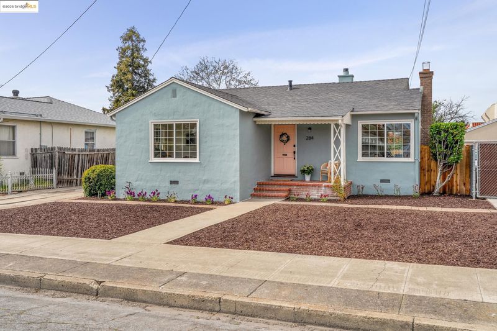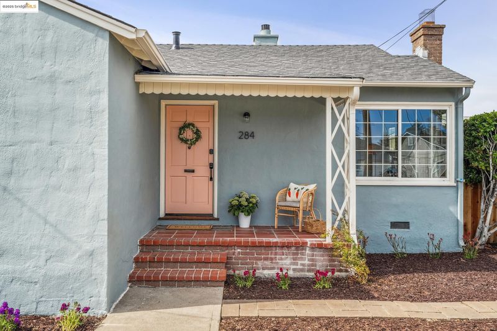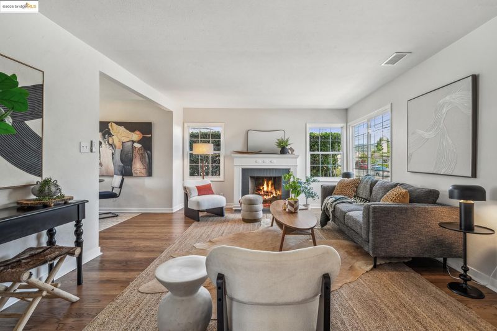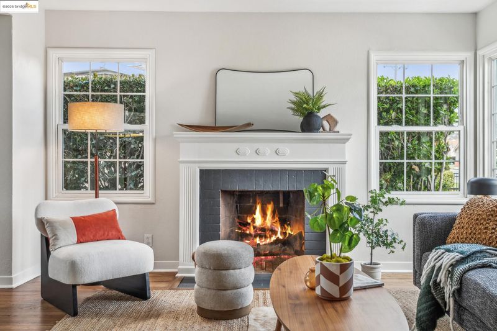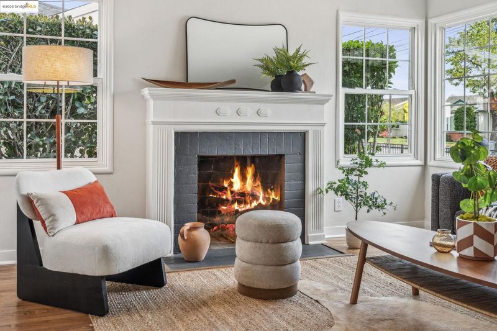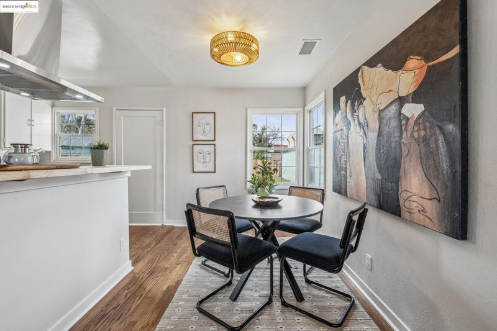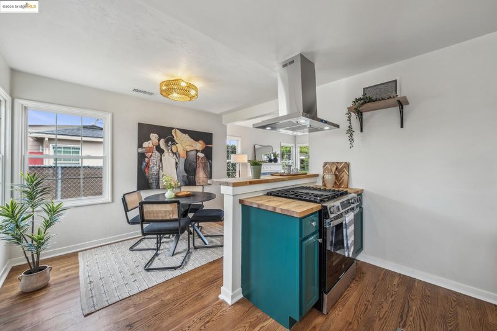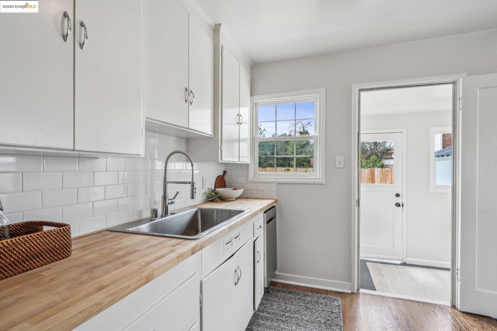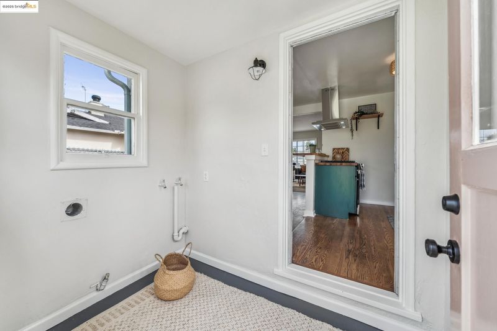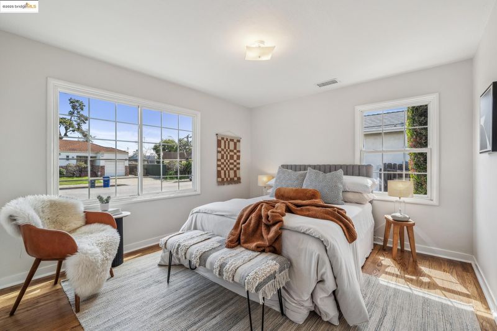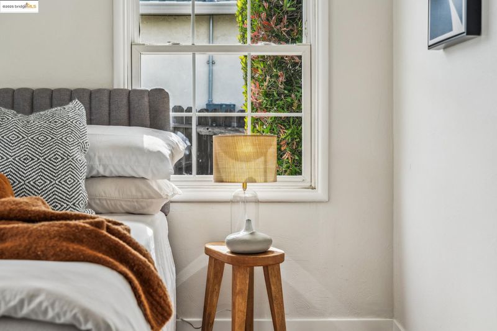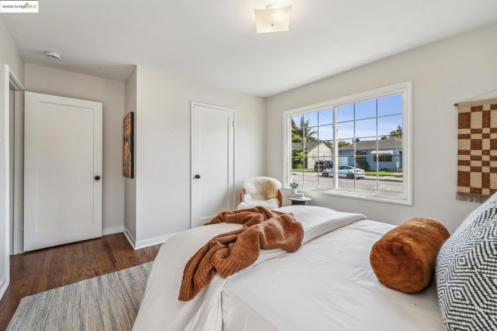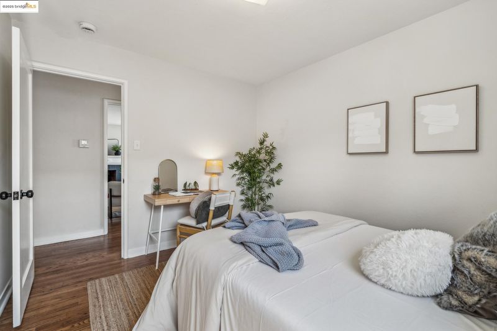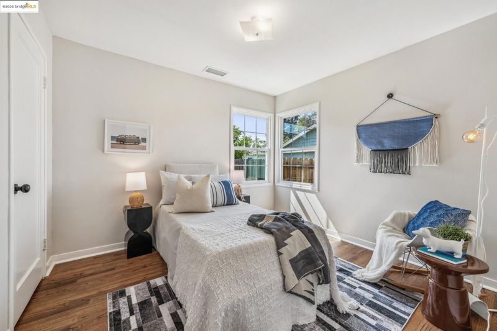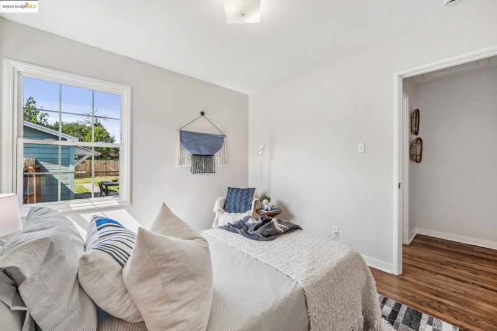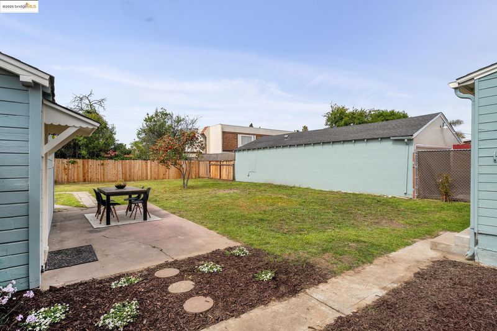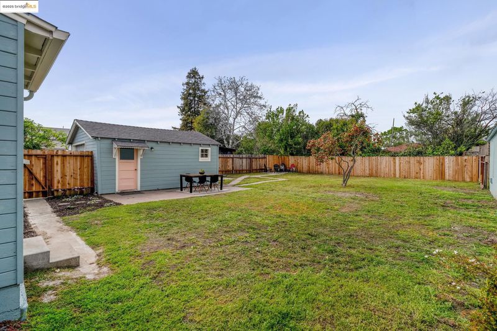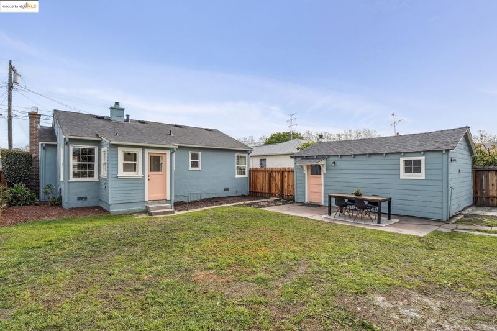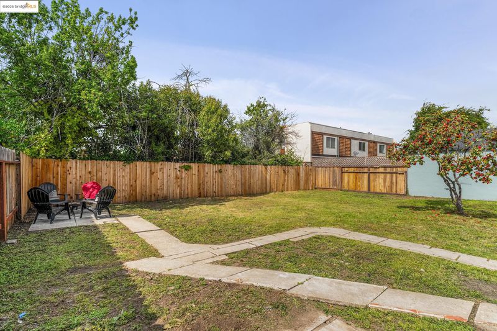
$779,000
1,038
SQ FT
$750
SQ/FT
284 Elsie Ave
@ Bancroft - Downtown San Lea, San Leandro
- 3 Bed
- 1 Bath
- 1 Park
- 1,038 sqft
- San Leandro
-

Cute as a Button. Welcome home! Just move right in and get comfy—this charming home has it all. 3 spacious bedrooms, gleaming hardwood floors, fresh paint,& stylishly updated kitchen & bath, what more could you want? The open-concept kitchen features gorgeous butcher block counters & sparkling stainless steel appliances, ready to support your culinary adventures. Step outside to an oversized backyard—a blank canvas for your imagination. Dreaming of a mini-farm, raised garden beds, or maybe even a chicken coop? There’s plenty of space for it all. Picture summer evenings dining al fresco or weekend gatherings under the stars.With easy access from the kitchen to the yard, this is farm-to-table living at its best. Located a few blocks from San Leandro’s vibrant downtown, you’ll love the convenience. BART & everything else you need—shops, restaurants, coffee spots, the post office—is nearby. Commuting is a breeze w/ convenient access to both 580 & 880 freeways. For outdoor lovers, Lake Chabot’s trails, fishing, & boating adventures are just minutes away.Come see it for yourself! Gleaming hardwood floors, central heating, on-demand water heater, updated electric, plumbing, heating. Stylishly updated kitchen & bath. Detached garage. Large yard w/endless possibilities. Walkscore is 93.
- Current Status
- New
- Original Price
- $779,000
- List Price
- $779,000
- On Market Date
- Apr 18, 2025
- Property Type
- Detached
- D/N/S
- Downtown San Lea
- Zip Code
- 94577
- MLS ID
- 41093835
- APN
- 7752926
- Year Built
- 1946
- Stories in Building
- 1
- Possession
- COE
- Data Source
- MAXEBRDI
- Origin MLS System
- Bridge AOR
McKinley Elementary School
Public K-5 Elementary
Students: 507 Distance: 0.2mi
Stars High School
Private 9-12 Special Education, Secondary, Coed
Students: 30 Distance: 0.3mi
Stars High School
Private 7-12 Special Education Program, Coed
Students: 38 Distance: 0.3mi
The Principled Academy
Private PK-8 Elementary, Religious, Coed
Students: 130 Distance: 0.5mi
San Leandro High School
Public 9-12 Secondary
Students: 2652 Distance: 0.5mi
Bancroft Middle School
Public 6-8 Middle, Coed
Students: 1055 Distance: 0.5mi
- Bed
- 3
- Bath
- 1
- Parking
- 1
- Detached
- SQ FT
- 1,038
- SQ FT Source
- Public Records
- Lot SQ FT
- 7,290.0
- Lot Acres
- 0.17 Acres
- Pool Info
- None
- Kitchen
- Dishwasher, Disposal, Gas Range, Tankless Water Heater, Breakfast Bar, Counter - Solid Surface, Garbage Disposal, Gas Range/Cooktop, Updated Kitchen
- Cooling
- None
- Disclosures
- Other - Call/See Agent
- Entry Level
- Exterior Details
- Backyard, Back Yard, Front Yard
- Flooring
- Hardwood Flrs Throughout
- Foundation
- Fire Place
- Living Room
- Heating
- Central
- Laundry
- Hookups Only, Laundry Room
- Main Level
- 3 Bedrooms, 1 Bath, Main Entry
- Possession
- COE
- Architectural Style
- Bungalow
- Construction Status
- Existing
- Additional Miscellaneous Features
- Backyard, Back Yard, Front Yard
- Location
- Front Yard
- Roof
- Composition Shingles
- Water and Sewer
- Public
- Fee
- Unavailable
MLS and other Information regarding properties for sale as shown in Theo have been obtained from various sources such as sellers, public records, agents and other third parties. This information may relate to the condition of the property, permitted or unpermitted uses, zoning, square footage, lot size/acreage or other matters affecting value or desirability. Unless otherwise indicated in writing, neither brokers, agents nor Theo have verified, or will verify, such information. If any such information is important to buyer in determining whether to buy, the price to pay or intended use of the property, buyer is urged to conduct their own investigation with qualified professionals, satisfy themselves with respect to that information, and to rely solely on the results of that investigation.
School data provided by GreatSchools. School service boundaries are intended to be used as reference only. To verify enrollment eligibility for a property, contact the school directly.
