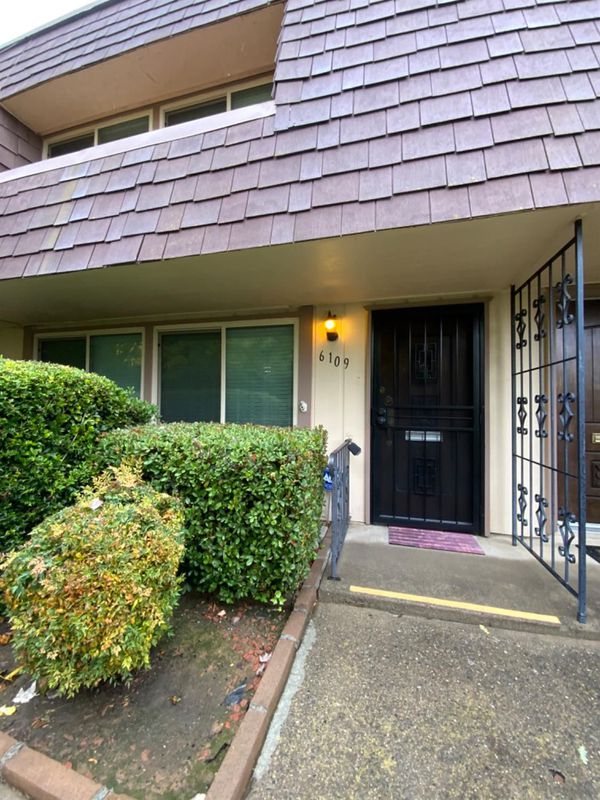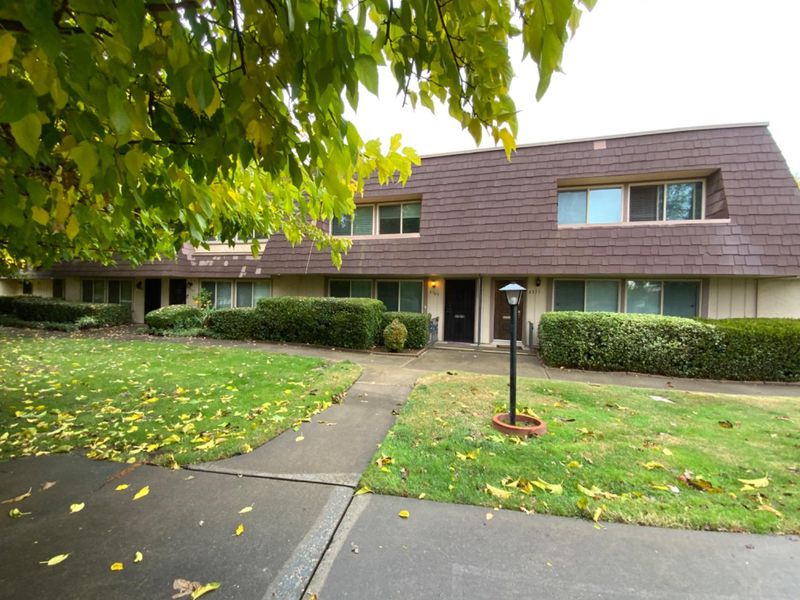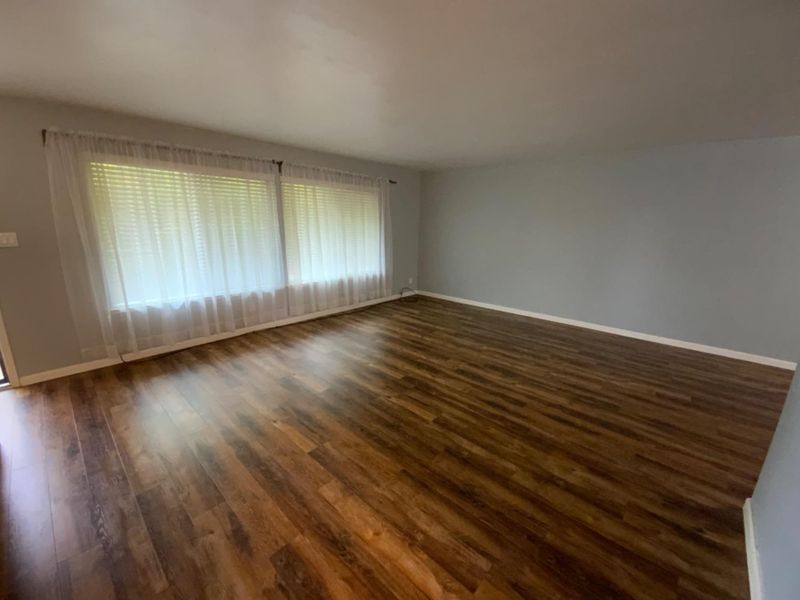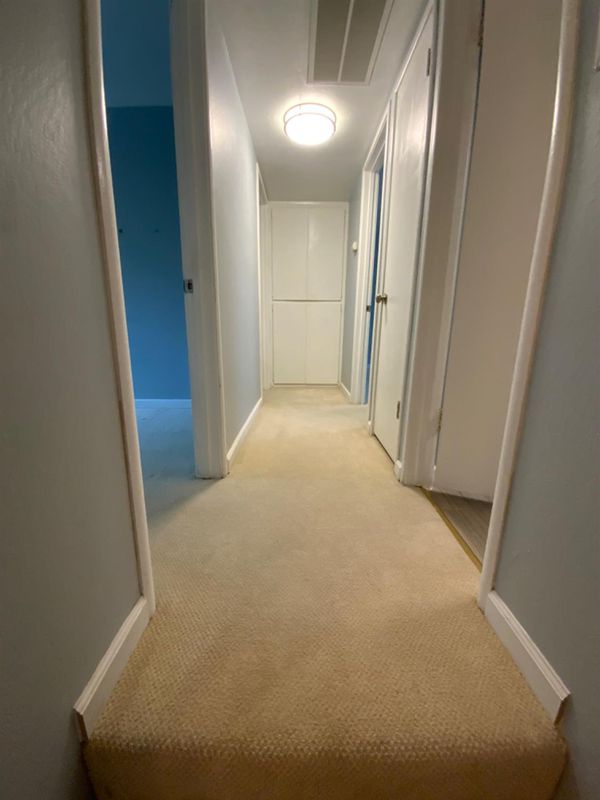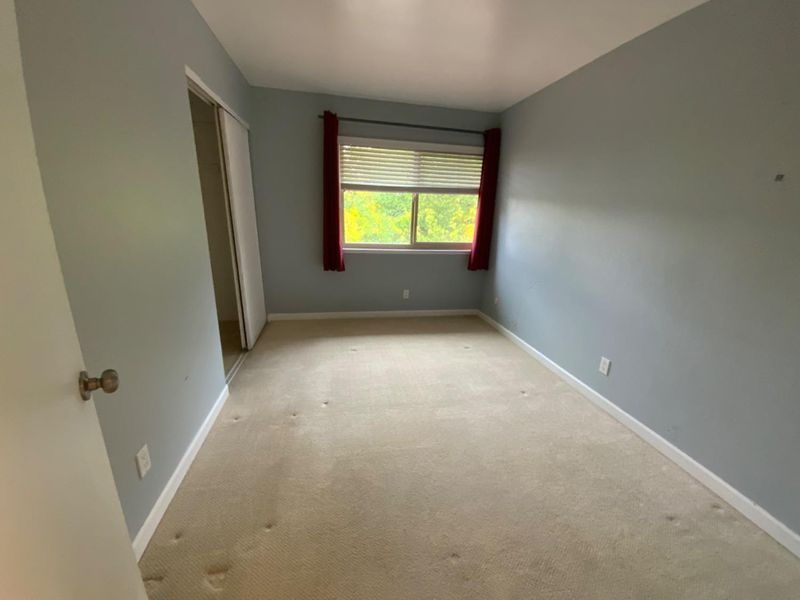
$359,999
1,380
SQ FT
$261
SQ/FT
6109 Via Casitas
@ Manzanita - Carmichael
- 3 Bed
- 3 (2/1) Bath
- 0 Park
- 1,380 sqft
- Carmichael
-

Welcome to this charming condo nestled in the heart of Carmichael, offering a perfect blend of comfort and convenience. This well-appointed 1,380-square-foot residence features three bedrooms and two and a half bathrooms, making it an ideal space for both living and investment. The thoughtfully designed floor plan maximizes living space, with the primary bedroom offering a private retreat for relaxation. Two additional bedrooms provide flexible spaces perfect for family members, a home office, or guest accommodations. The two and a half bathrooms ensure convenience for residents and visitors alike. Nature enthusiasts will appreciate the proximity to Stock Ranch Open Space, perfect for morning walks or weekend adventures. Daily conveniences are well within reach, with Grocery Outlet just minutes away for your shopping needs. The location offers excellent connectivity with nearby public transportation, including convenient bus stops along major routes. For families with education in mind, La Entrada Continuation is within easy reach, making this property an excellent choice for those prioritizing educational access. The surrounding community provides a balanced blend of suburban tranquility and urban accessibility. This property presents an attractive opportunity
- Days on Market
- 3 days
- Current Status
- Active
- Original Price
- $359,999
- List Price
- $359,999
- On Market Date
- Nov 21, 2024
- Property Type
- Condominium
- Area
- Carmichael
- Zip Code
- 95608
- MLS ID
- 224128319
- APN
- 232-0480-029-0000
- Year Built
- 1971
- Stories in Building
- Unavailable
- Possession
- Close Of Escrow
- Data Source
- BAREIS
- Origin MLS System
Coyle Avenue Elementary School
Public K-5 Elementary
Students: 351 Distance: 0.4mi
Pacific High School
Private 9-12
Students: 3218 Distance: 0.6mi
Charles Peck Elementary School
Public K-5 Elementary
Students: 325 Distance: 0.7mi
Laurel Ruff Center
Public 12 Special Education
Students: 108 Distance: 0.8mi
Wings Learning Resources
Private 3-12 Special Education, Combined Elementary And Secondary, Coed
Students: NA Distance: 1.0mi
The Learning Tree at Living Hope School
Private 1-8
Students: NA Distance: 1.0mi
- Bed
- 3
- Bath
- 3 (2/1)
- Parking
- 0
- No Garage
- SQ FT
- 1,380
- SQ FT Source
- Assessor Auto-Fill
- Lot SQ FT
- 1,050.0
- Lot Acres
- 0.0241 Acres
- Pool Info
- Common Facility
- Kitchen
- Granite Counter
- Cooling
- Central
- Dining Room
- Dining/Living Combo
- Living Room
- Great Room
- Flooring
- Carpet, Laminate, Tile
- Foundation
- Slab
- Heating
- Central
- Laundry
- Dryer Included, Washer Included, Washer/Dryer Stacked Included, Inside Area
- Upper Level
- Bedroom(s), Full Bath(s)
- Main Level
- Dining Room, Family Room, Partial Bath(s), Kitchen
- Views
- Park
- Possession
- Close Of Escrow
- * Fee
- $320
- *Fee includes
- Management, Common Areas, Pool, Recreation Facility, Roof, Insurance on Structure, Maintenance Exterior, and Maintenance Grounds
MLS and other Information regarding properties for sale as shown in Theo have been obtained from various sources such as sellers, public records, agents and other third parties. This information may relate to the condition of the property, permitted or unpermitted uses, zoning, square footage, lot size/acreage or other matters affecting value or desirability. Unless otherwise indicated in writing, neither brokers, agents nor Theo have verified, or will verify, such information. If any such information is important to buyer in determining whether to buy, the price to pay or intended use of the property, buyer is urged to conduct their own investigation with qualified professionals, satisfy themselves with respect to that information, and to rely solely on the results of that investigation.
School data provided by GreatSchools. School service boundaries are intended to be used as reference only. To verify enrollment eligibility for a property, contact the school directly.
