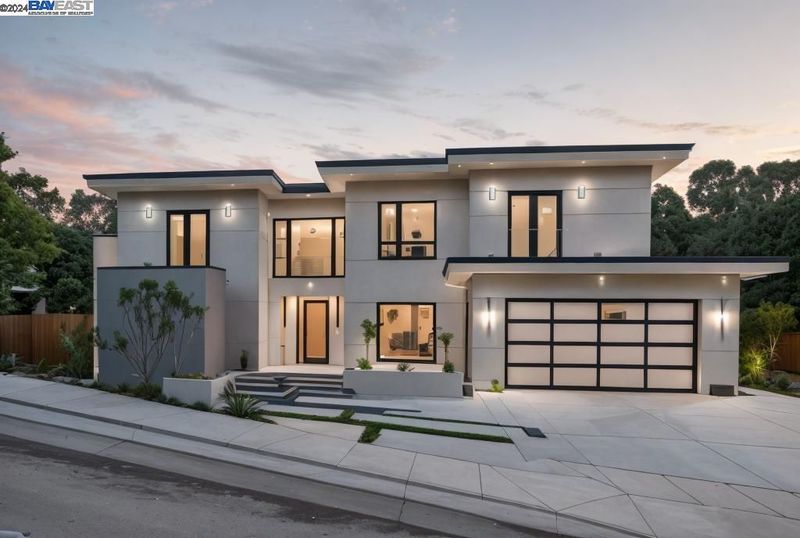
$2,950,000
3,489
SQ FT
$846
SQ/FT
4800 Crow Canyon Rd
@ Beacon Hill Dr - Castro Valley
- 4 Bed
- 4.5 (4/1) Bath
- 2 Park
- 3,489 sqft
- Castro Valley
-

COMING SOON! Exquisitely crafted Castro Valley masterpiece. This modern oasis spans over two levels featuring an open floor plan with four bedrooms, four and half bathrooms, ample natural light, and countless designer touches throughout. On the main level you will find a gourmet chef's kitchen with high-end appliances by Thermador, glass walk-in wine cellar, dining room, living room with fireplace, a library, large guest bedroom with en suite bathroom, powder room, foyer, and garage access. The upper level boasts a generous master suite with two walk-in closets, large bathroom with freestanding tub, and a balcony. Two additional bedrooms with en suite bathrooms, a family room with large balcony, an office, and laundry area are also located on the same level. An expansive and professionally landscaped yard completes this immaculate home.
- Current Status
- Active - Coming Soon
- Original Price
- $2,950,000
- List Price
- $2,950,000
- On Market Date
- Nov 17, 2024
- Property Type
- Detached
- D/N/S
- Castro Valley
- Zip Code
- 94552
- MLS ID
- 41079168
- APN
- 84C106630
- Year Built
- 2024
- Stories in Building
- 2
- Possession
- COE
- Data Source
- MAXEBRDI
- Origin MLS System
- BAY EAST
Independent Elementary School
Public K-5 Elementary
Students: 626 Distance: 0.3mi
Creekside Middle School
Public 6-8 Middle
Students: 781 Distance: 0.4mi
Canyon Middle School
Public 6-8 Middle
Students: 1388 Distance: 0.4mi
Canyon Middle School
Public 6-8 Middle
Students: 1391 Distance: 0.4mi
Early Bird Montessori School
Private PK-1 Montessori, Elementary, Coed
Students: 30 Distance: 0.5mi
Vannoy Elementary School
Public K-5 Elementary
Students: 436 Distance: 0.5mi
- Bed
- 4
- Bath
- 4.5 (4/1)
- Parking
- 2
- Attached, Garage, Int Access From Garage, Garage Faces Front, Remote, Side By Side, Garage Door Opener
- SQ FT
- 3,489
- SQ FT Source
- Builder
- Lot SQ FT
- 17,081.0
- Lot Acres
- 0.52 Acres
- Pool Info
- None
- Kitchen
- Dishwasher, Double Oven, Electric Range, Disposal, Plumbed For Ice Maker, Microwave, Oven, Refrigerator, ENERGY STAR Qualified Appliances, Counter - Stone, Electric Range/Cooktop, Garbage Disposal, Ice Maker Hookup, Island, Oven Built-in, Updated Kitchen
- Cooling
- Central Air, ENERGY STAR Qualified Equipment
- Disclosures
- Disclosure Package Avail
- Entry Level
- Exterior Details
- Garden, Back Yard, Front Yard, Sprinklers Automatic, Sprinklers Back, Sprinklers Front, Sprinklers Side
- Flooring
- Hardwood, Tile
- Foundation
- Fire Place
- Living Room
- Heating
- Gravity, Natural Gas
- Laundry
- Laundry Closet, Stacked Only, Upper Level
- Upper Level
- 3 Bedrooms, 3 Baths, Primary Bedrm Suite - 1
- Main Level
- 1 Bedroom, 1.5 Baths, No Steps to Entry, Main Entry
- Possession
- COE
- Architectural Style
- Contemporary, Modern/High Tech
- Construction Status
- New Construction
- Additional Miscellaneous Features
- Garden, Back Yard, Front Yard, Sprinklers Automatic, Sprinklers Back, Sprinklers Front, Sprinklers Side
- Location
- Corner Lot, Cul-De-Sac, Level, Premium Lot, Secluded, Curb(s), Front Yard, Landscape Front, Landscape Back
- Roof
- Bitumen
- Water and Sewer
- Public
- Fee
- Unavailable
MLS and other Information regarding properties for sale as shown in Theo have been obtained from various sources such as sellers, public records, agents and other third parties. This information may relate to the condition of the property, permitted or unpermitted uses, zoning, square footage, lot size/acreage or other matters affecting value or desirability. Unless otherwise indicated in writing, neither brokers, agents nor Theo have verified, or will verify, such information. If any such information is important to buyer in determining whether to buy, the price to pay or intended use of the property, buyer is urged to conduct their own investigation with qualified professionals, satisfy themselves with respect to that information, and to rely solely on the results of that investigation.
School data provided by GreatSchools. School service boundaries are intended to be used as reference only. To verify enrollment eligibility for a property, contact the school directly.



