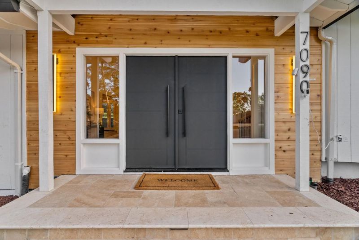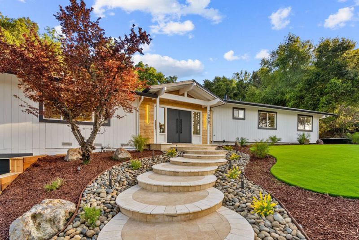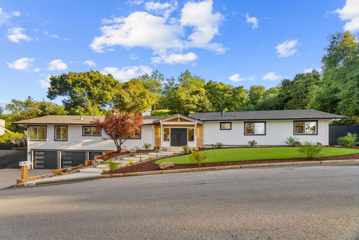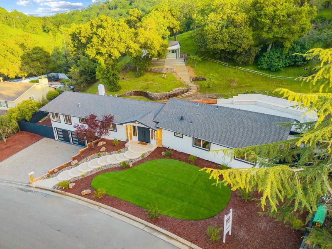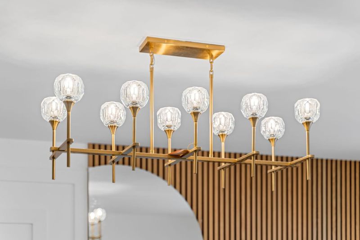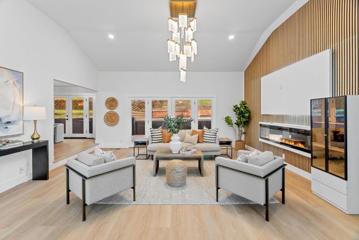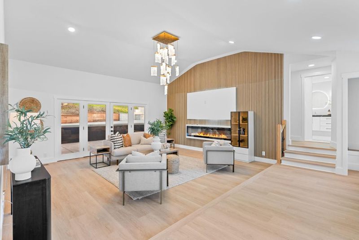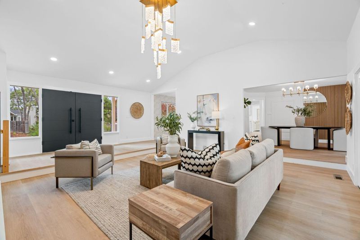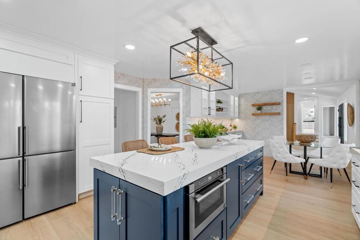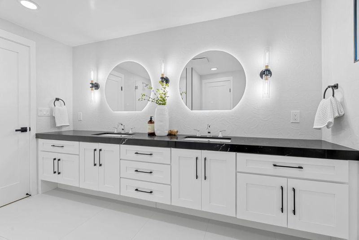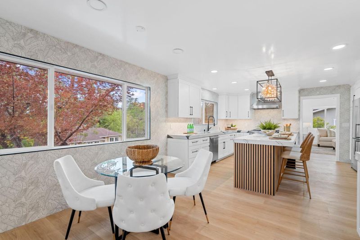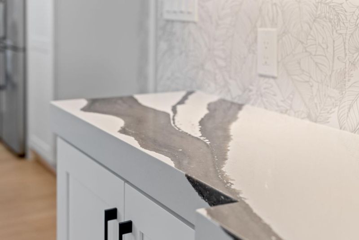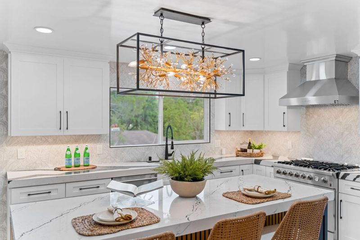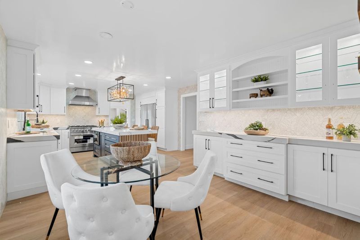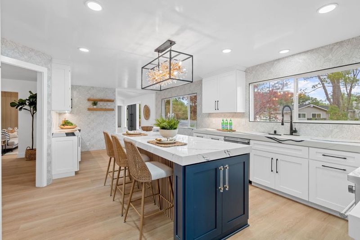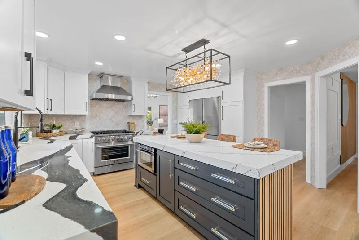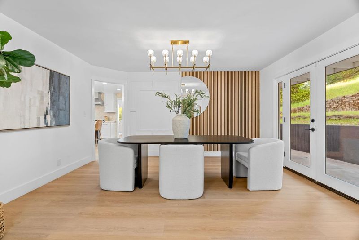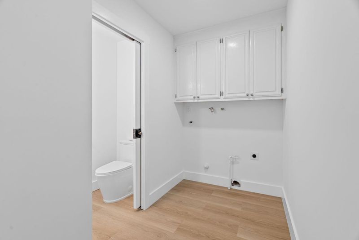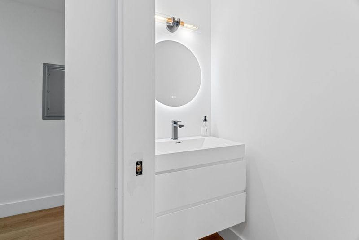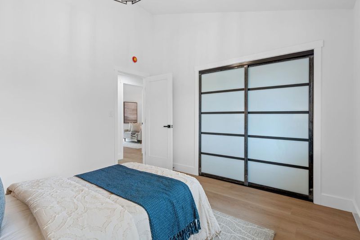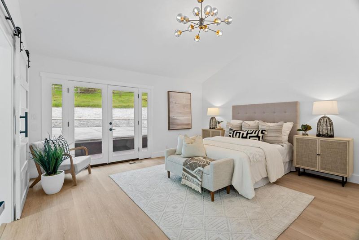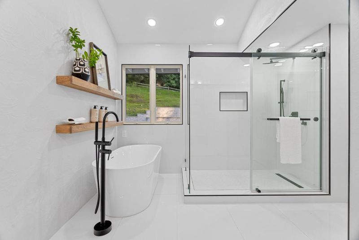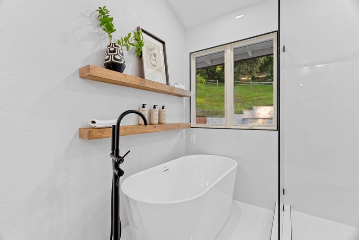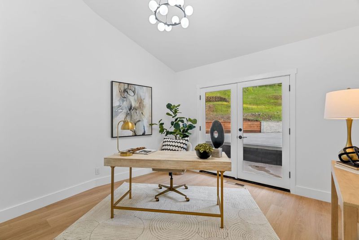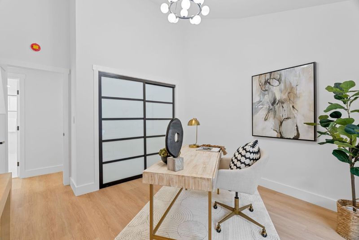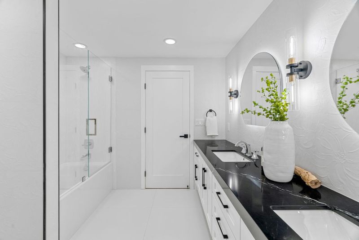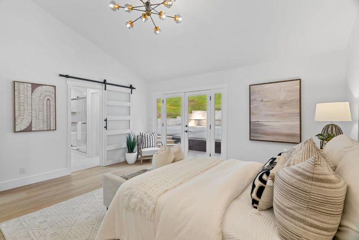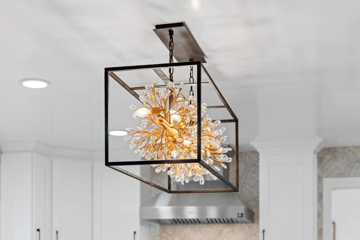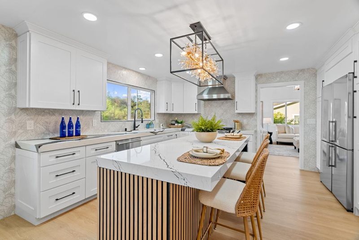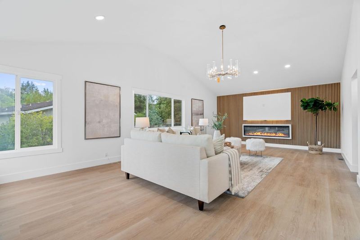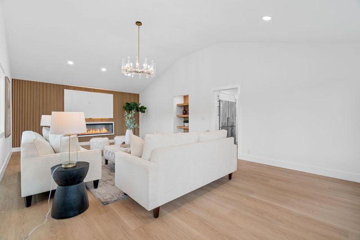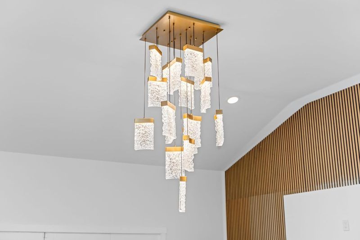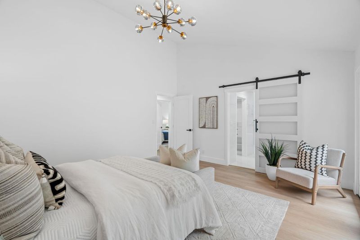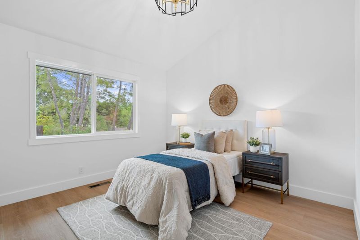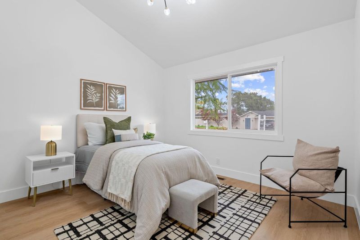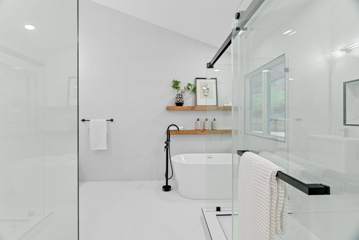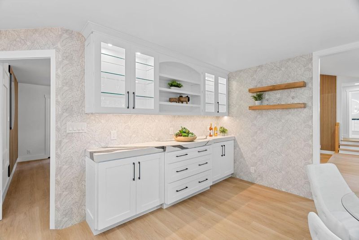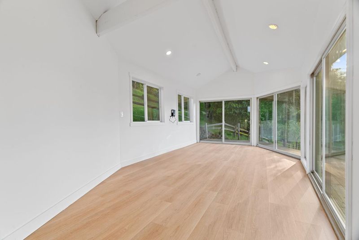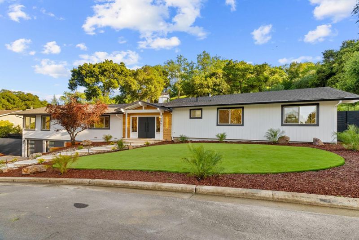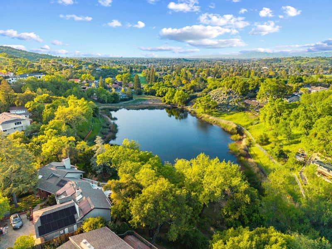
$2,995,000
2,707
SQ FT
$1,106
SQ/FT
7090 Wooded Lake Drive
@ Rimrock Drive - 13 - Almaden Valley, San Jose
- 4 Bed
- 3 (2/1) Bath
- 9 Park
- 2,707 sqft
- SAN JOSE
-

-
Sat Apr 5, 1:30 pm - 4:00 pm
-
Sun Apr 6, 1:30 pm - 4:00 pm
Welcome to 7090 Wooded Lake Drive, where luxury, comfort, and lifestyle converge. Awne Elrabadi and TEAM are thrilled to present this meticulously updated 4-bedroom, 2.5-bath residence offers sophisticated living on a serene half-acre lot with picturesque views tucked within the prestigious Almaden Country Club community. A separate 150 sq. ft. studio overlooks the grounds, perfect as a private office, gym, or creative retreat. Enter the home from the charming stone walkway, and immediately experience soaring ceilings, abundant natural light and functionality coupled with open and airy floorplan. The gourmet chef's kitchen custom cabinetry, premium quartz countertops, an oversized island, and top-tier stainless steel appliances are ideal for hosting or everyday luxury. The primary suite is a true oasis, offering a spa-inspired escape with a freestanding soaking tub, an oversized walk-in shower, dual vanities, and a custom walk-in closet. The expansive backyard has been thoughtfully redesigned, with an extended entertainment space perfect for gatherings, leisure retreat. Additional highlights include a 3-car epoxied garage, proximity to top Almaden schools, and the exclusive Almaden Golf & Country Club. This is more than a home; it's an invitation to experience elevated living.
- Days on Market
- 1 day
- Current Status
- Active
- Original Price
- $2,995,000
- List Price
- $2,995,000
- On Market Date
- Apr 4, 2025
- Property Type
- Single Family Home
- Area
- 13 - Almaden Valley
- Zip Code
- 95120
- MLS ID
- ML81993978
- APN
- 581-45-002
- Year Built
- 1977
- Stories in Building
- 1
- Possession
- Unavailable
- Data Source
- MLSL
- Origin MLS System
- MLSListings, Inc.
Williams Elementary School
Public K-5 Elementary
Students: 682 Distance: 1.1mi
Simonds Elementary School
Public K-5 Elementary
Students: 651 Distance: 1.1mi
Castillero Middle School
Public 6-8 Middle
Students: 1133 Distance: 1.4mi
Almaden Country Day School
Private PK-8 Elementary, Nonprofit
Students: 360 Distance: 1.4mi
Cornerstone Kindergarten
Private K
Students: NA Distance: 1.5mi
Leland High School
Public 9-12 Secondary
Students: 1917 Distance: 1.7mi
- Bed
- 4
- Bath
- 3 (2/1)
- Double Sinks, Dual Flush Toilet, Full on Ground Floor, Half on Ground Floor, Primary - Oversized Tub, Split Bath, Stone, Tile, Updated Bath, Other
- Parking
- 9
- Attached Garage, Common Parking Area, On Street, Other
- SQ FT
- 2,707
- SQ FT Source
- Unavailable
- Lot SQ FT
- 21,346.0
- Lot Acres
- 0.490037 Acres
- Kitchen
- 220 Volt Outlet, Countertop - Other, Exhaust Fan, Island, Oven Range - Built-In, Gas, Refrigerator, Other
- Cooling
- Central AC
- Dining Room
- Breakfast Nook, Dining Area, Eat in Kitchen, Formal Dining Room, Other
- Disclosures
- NHDS Report
- Family Room
- Kitchen / Family Room Combo, Separate Family Room, Other
- Flooring
- Concrete, Laminate, Tile, Other
- Foundation
- Crawl Space, Other
- Fire Place
- Family Room, Insert, Living Room
- Heating
- Central Forced Air
- Laundry
- Gas Hookup, In Utility Room, Inside
- Views
- City Lights, Greenbelt, Hills, Mountains, Pasture, Ridge, Valley
- Fee
- Unavailable
MLS and other Information regarding properties for sale as shown in Theo have been obtained from various sources such as sellers, public records, agents and other third parties. This information may relate to the condition of the property, permitted or unpermitted uses, zoning, square footage, lot size/acreage or other matters affecting value or desirability. Unless otherwise indicated in writing, neither brokers, agents nor Theo have verified, or will verify, such information. If any such information is important to buyer in determining whether to buy, the price to pay or intended use of the property, buyer is urged to conduct their own investigation with qualified professionals, satisfy themselves with respect to that information, and to rely solely on the results of that investigation.
School data provided by GreatSchools. School service boundaries are intended to be used as reference only. To verify enrollment eligibility for a property, contact the school directly.
