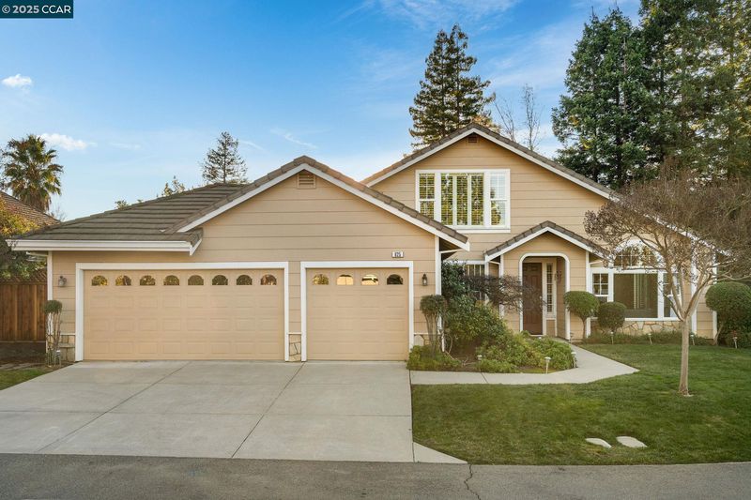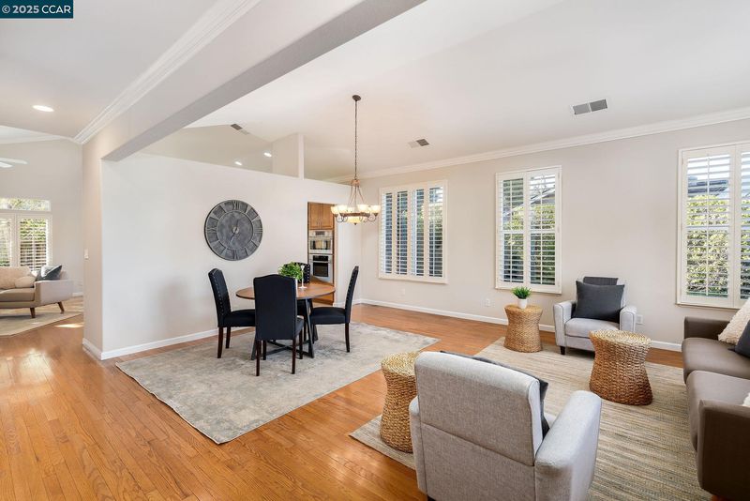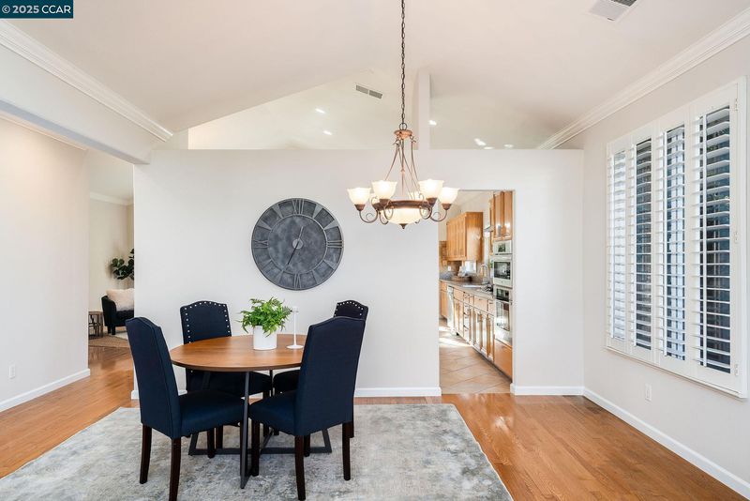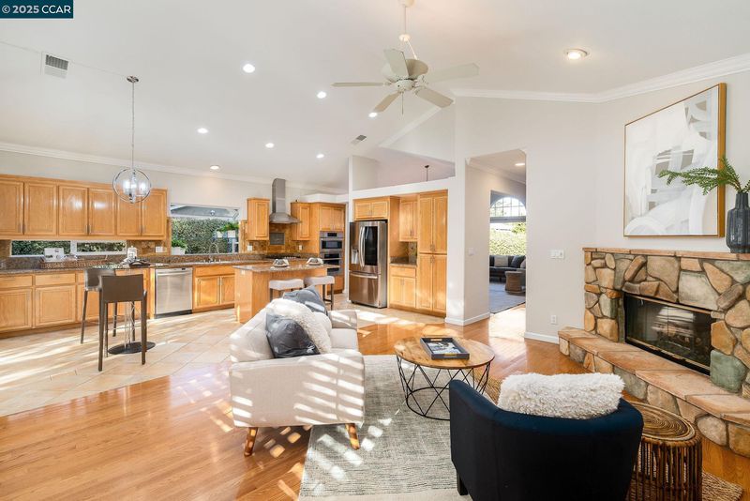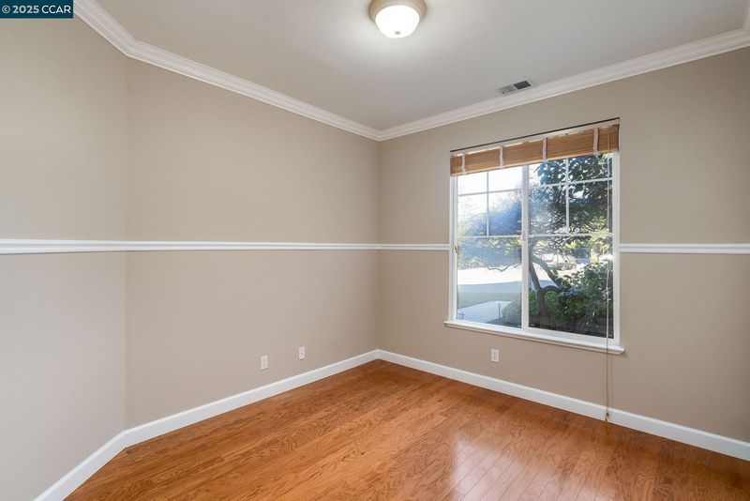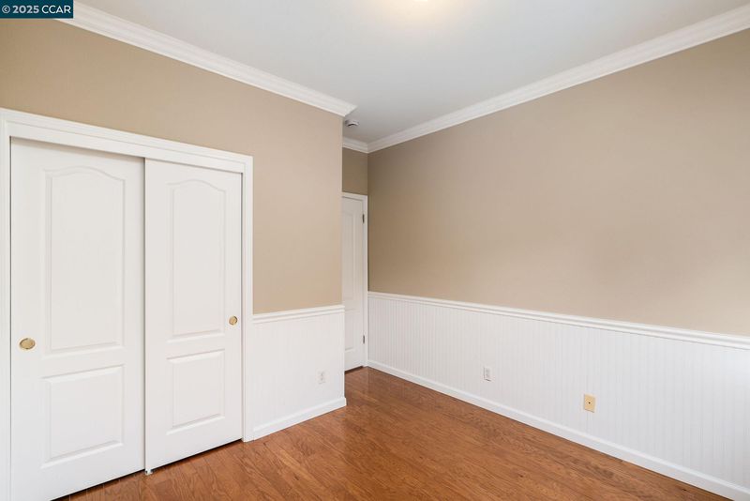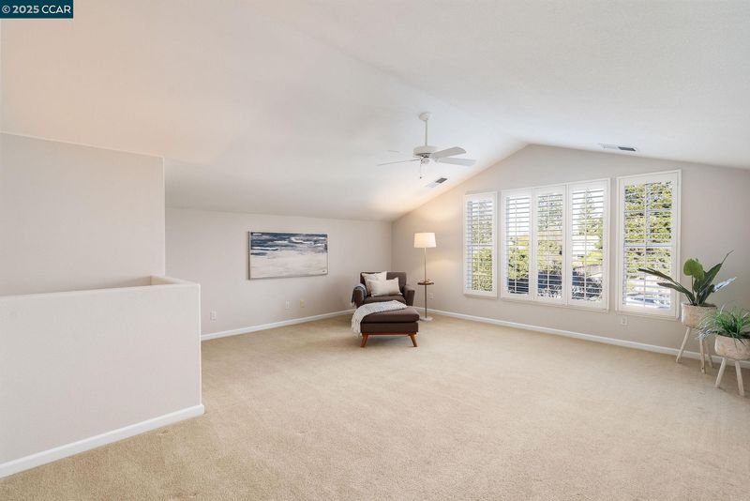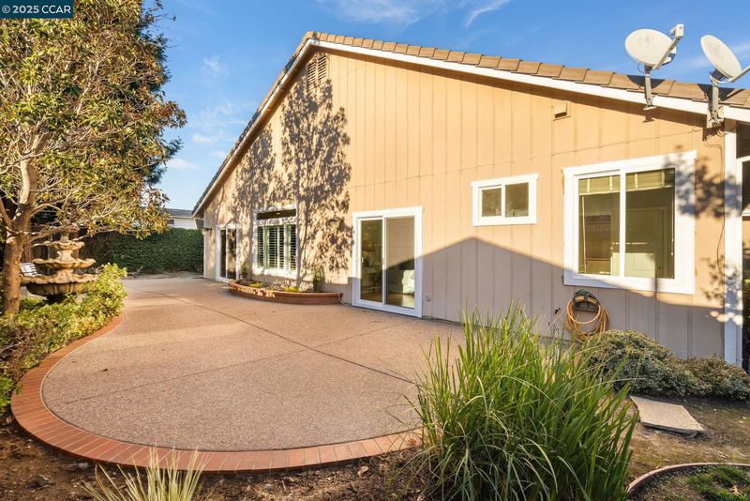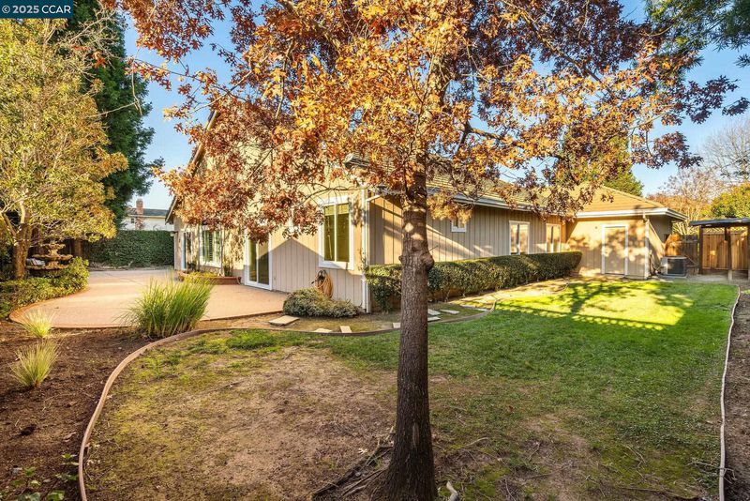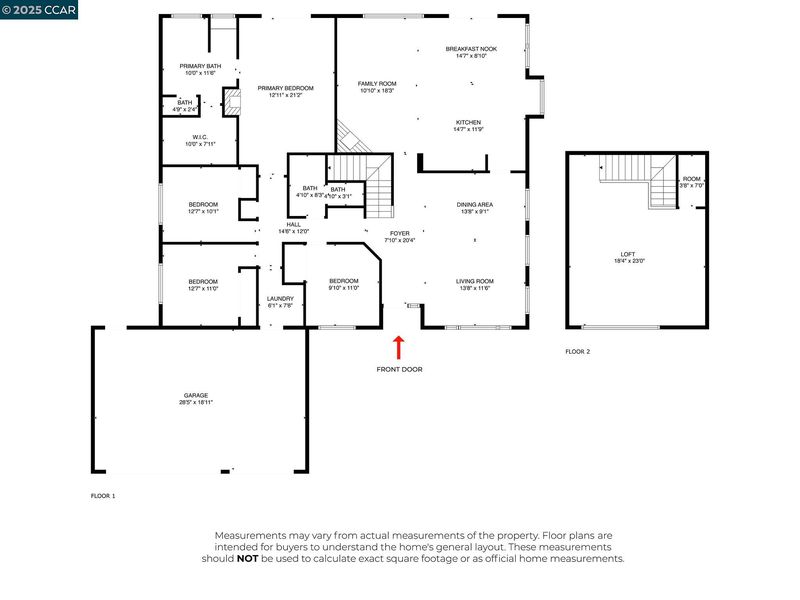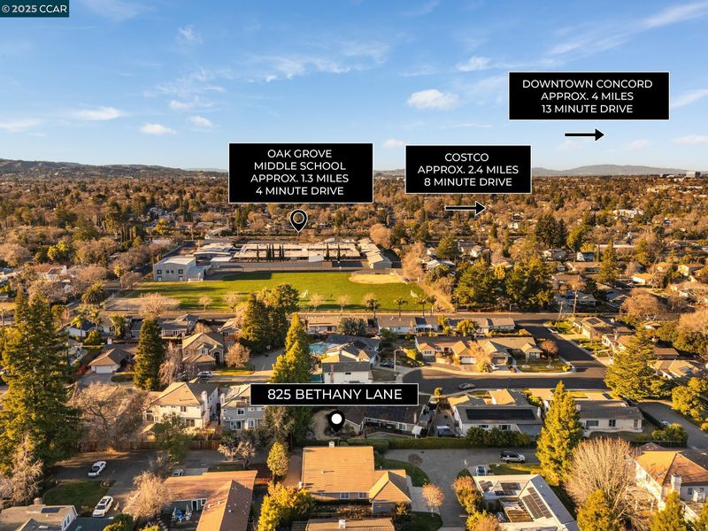
$1,099,950
2,480
SQ FT
$444
SQ/FT
825 Bethany Ln
@ Treat Blvd - Concord
- 4 Bed
- 2 Bath
- 3 Park
- 2,480 sqft
- Concord
-

Welcome to your dream home! This stunning 4-bedroom, 2-bathroom residence offers 2,480 sq ft of thoughtfully designed living space, perfectly situated on a quiet, private street in a prime location. Cathedral ceilings and a light and airy ambiance highlight the beautiful wood floors throughout most of the home. Cozy up by one of the two fireplaces, including a luxurious fireplace in the master bedroom, perfect for unwinding after a long day. The expansive upstairs loft features a walk-in closet, offering endless possibilities as a playroom, home office, or additional living space. Outside, enjoy nearly 1/4 acre of tranquility, complete with mature redwoods creating a relaxing retreat in your backyard. Conveniently located only a short distance to BART, shopping, restaurants, parks, trails and so much more. Don't miss the chance to call this beautiful home yours.
- Current Status
- Pending
- Original Price
- $1,099,950
- List Price
- $1,099,950
- On Market Date
- Jan 22, 2025
- Contract Date
- Jan 30, 2025
- Property Type
- Detached
- D/N/S
- Concord
- Zip Code
- 94518
- MLS ID
- 41083148
- APN
- 1450800998
- Year Built
- 1999
- Stories in Building
- 2
- Possession
- COE
- Data Source
- MAXEBRDI
- Origin MLS System
- CONTRA COSTA
De La Salle High School Of Concord
Private 9-12 Secondary, Religious, All Male
Students: 1038 Distance: 0.2mi
Oak Grove Middle School
Public 6-8 Middle
Students: 789 Distance: 0.2mi
Carondelet High School
Private 9-12 Secondary, Religious, All Female
Students: 805 Distance: 0.3mi
Spectrum Center, Inc.-Ygnacio Campus
Private 9-12
Students: 9 Distance: 0.4mi
St. Francis Of Assisi
Private K-8 Elementary, Religious, Coed
Students: 299 Distance: 0.5mi
Ygnacio Valley High School
Public 9-12 Secondary
Students: 1220 Distance: 0.5mi
- Bed
- 4
- Bath
- 2
- Parking
- 3
- Attached
- SQ FT
- 2,480
- SQ FT Source
- Public Records
- Lot SQ FT
- 10,005.0
- Lot Acres
- 0.23 Acres
- Pool Info
- None
- Kitchen
- Dishwasher, Disposal, Gas Range, Plumbed For Ice Maker, Microwave, Range, Refrigerator, Counter - Solid Surface, Eat In Kitchen, Garbage Disposal, Gas Range/Cooktop, Ice Maker Hookup, Island, Pantry, Range/Oven Built-in, Updated Kitchen
- Cooling
- Central Air
- Disclosures
- Other - Call/See Agent
- Entry Level
- Exterior Details
- Back Yard, Front Yard, Side Yard, Sprinklers Automatic, Sprinklers Back, Sprinklers Front
- Flooring
- Hardwood, Linoleum, Tile, Carpet
- Foundation
- Fire Place
- Family Room, Gas, Master Bedroom
- Heating
- Forced Air
- Laundry
- Laundry Room
- Main Level
- 4 Bedrooms, 2 Baths, Primary Bedrm Suite - 1, Laundry Facility, Main Entry
- Views
- None
- Possession
- COE
- Architectural Style
- Traditional
- Construction Status
- Existing
- Additional Miscellaneous Features
- Back Yard, Front Yard, Side Yard, Sprinklers Automatic, Sprinklers Back, Sprinklers Front
- Location
- Regular, Secluded, Front Yard, Landscape Back
- Roof
- Tile
- Water and Sewer
- Public
- Fee
- Unavailable
MLS and other Information regarding properties for sale as shown in Theo have been obtained from various sources such as sellers, public records, agents and other third parties. This information may relate to the condition of the property, permitted or unpermitted uses, zoning, square footage, lot size/acreage or other matters affecting value or desirability. Unless otherwise indicated in writing, neither brokers, agents nor Theo have verified, or will verify, such information. If any such information is important to buyer in determining whether to buy, the price to pay or intended use of the property, buyer is urged to conduct their own investigation with qualified professionals, satisfy themselves with respect to that information, and to rely solely on the results of that investigation.
School data provided by GreatSchools. School service boundaries are intended to be used as reference only. To verify enrollment eligibility for a property, contact the school directly.
