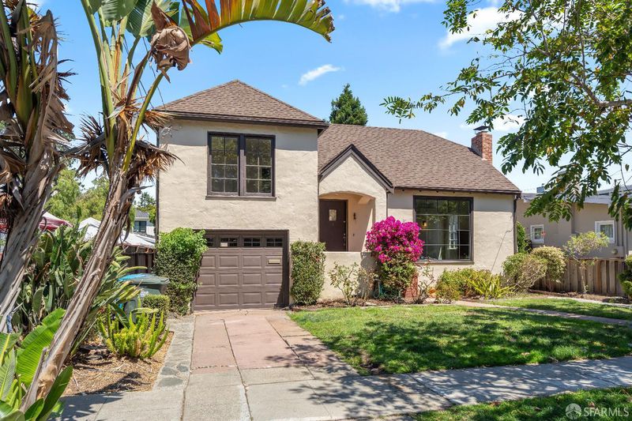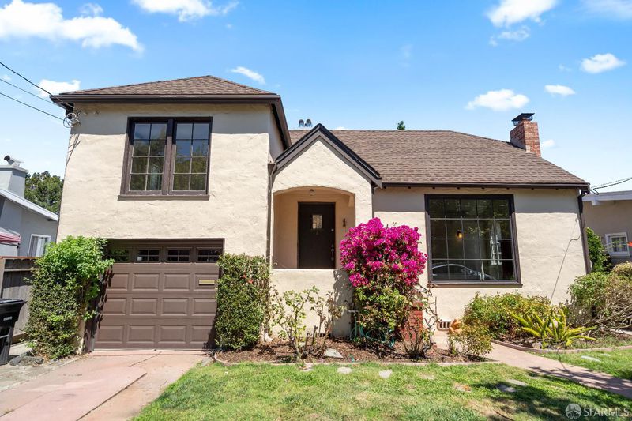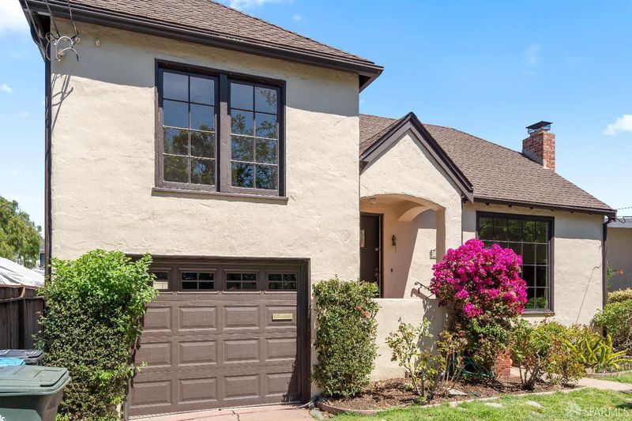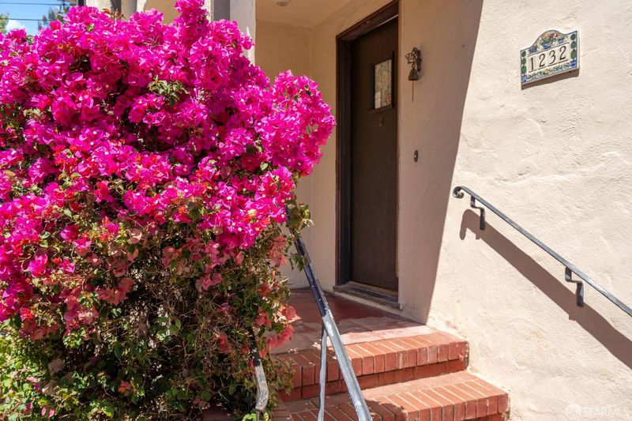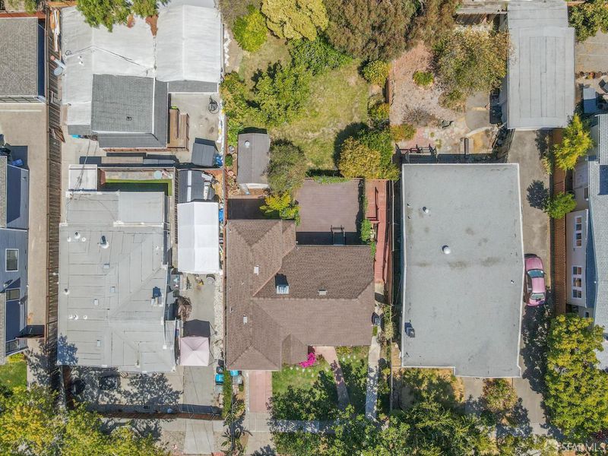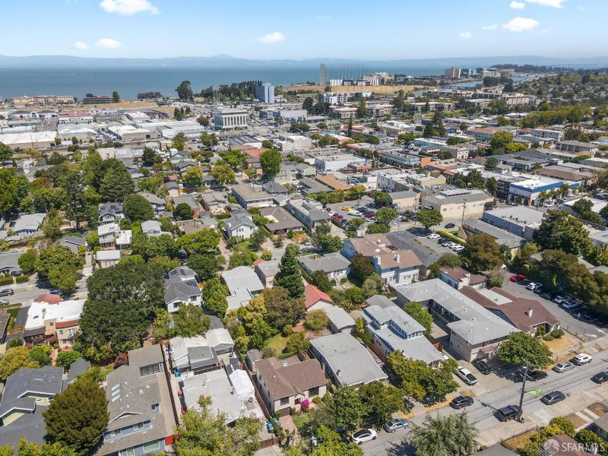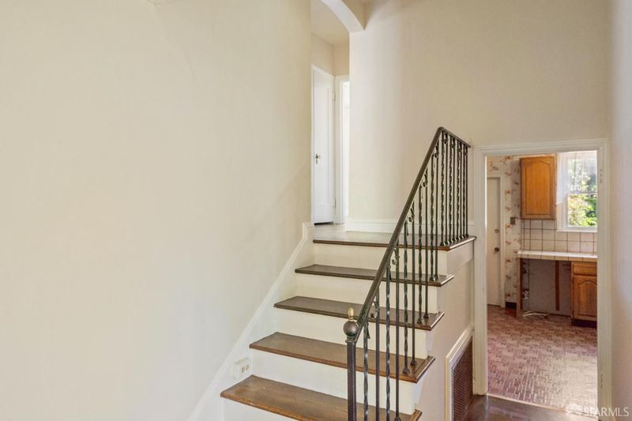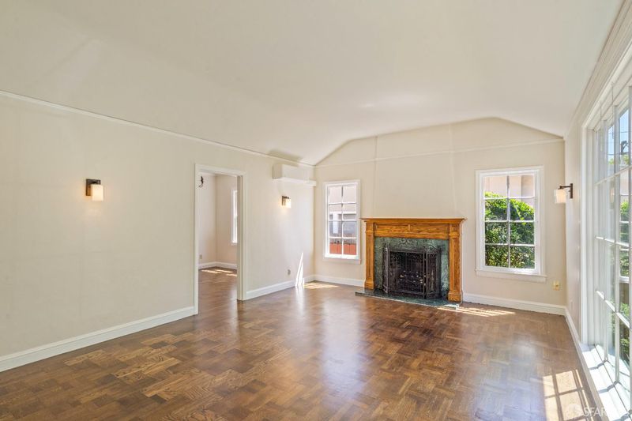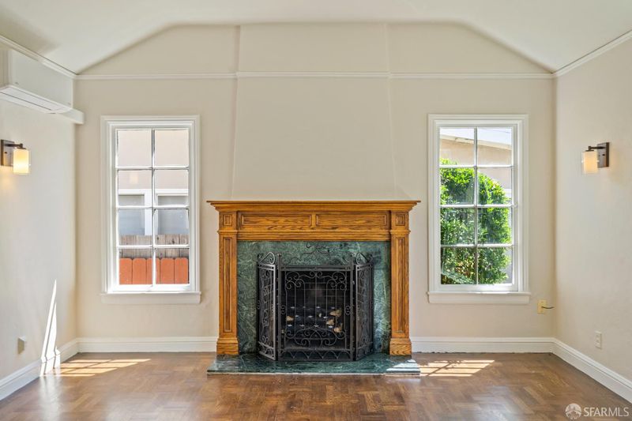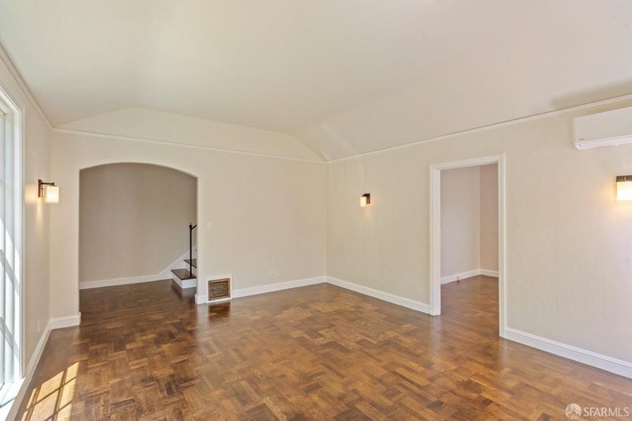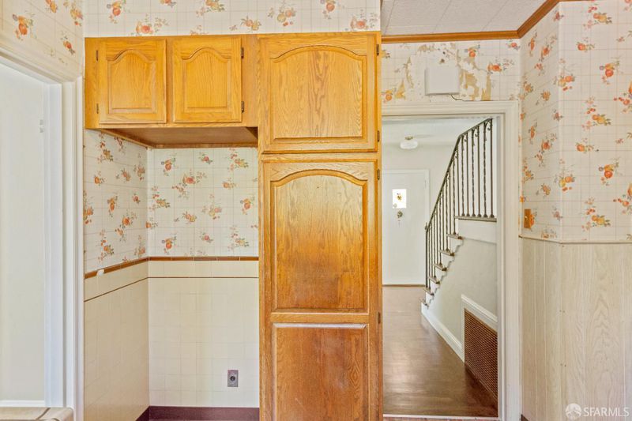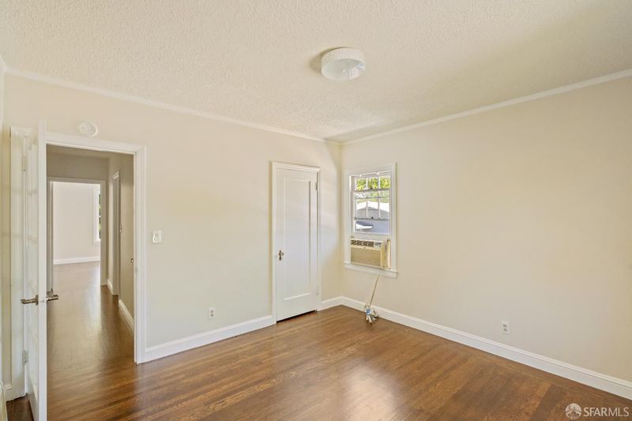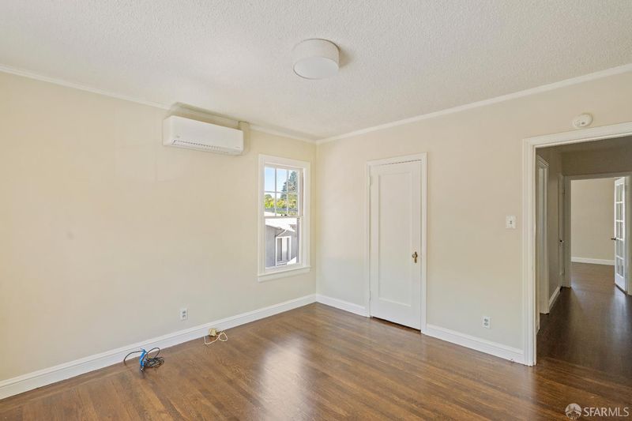
$1,798,000
1,170
SQ FT
$1,537
SQ/FT
1232 Capuchino Ave
@ Lincoln Ave - 900467 - , Burlingame
- 2 Bed
- 1.5 Bath
- 2 Park
- 1,170 sqft
- Burlingame
-

Just one block from the heart of Broadway in Burlingame, this is an incredible opportunity to restore, reimagine, and make your mark on a classic Burlingame home sitting on a generous 6000 sqft lot. This charming split-level offers 2 bedrooms and 1.25 baths, filled with vintage character and timeless appeal. Step inside to a formal living room with a cozy wood-burning fireplace and a picture-perfect window framing the lush front yard. A formal dining room, bathed in natural light, opens through sliding doors to the expansive sunny backyardideal for future expansion or creating your own outdoor oasis. The original 1930s kitchen awaits your imagination, while upstairs you'll find two comfortable bedrooms and a full bath. An additional 1/4 bath sits conveniently off the attached garage. With newly refinished hardwood floors and freshly painted interiors, the house is ready for your vision to shine. Absolutely unbeatable location. Top-rated Burlingame schools, easy access to Caltrain and Hwy 101, and a quick stroll to Broadway's vibrant shops, cafs, and restaurants. Plus, you're close to neighborhood parks, downtown Burlingame, and all the charm this tree-lined community is known for. Take the rare chance to create your dream home in one of Burlingame's most sought-after settings.
- Days on Market
- 2 days
- Current Status
- Active
- Original Price
- $1,798,000
- List Price
- $1,798,000
- On Market Date
- Sep 1, 2025
- Property Type
- Single Family Residence
- District
- 900467 -
- Zip Code
- 94010
- MLS ID
- 425068679
- APN
- 026-095-250
- Year Built
- 1937
- Stories in Building
- 2
- Possession
- Close Of Escrow
- Data Source
- SFAR
- Origin MLS System
Our Lady Of Angels Elementary School
Private K-8 Elementary, Religious, Coed
Students: 317 Distance: 0.3mi
Roosevelt Elementary School
Public K-5 Elementary
Students: 359 Distance: 0.4mi
American Advanced Academy
Private K-12
Students: 43 Distance: 0.5mi
Lincoln Elementary School
Public K-5 Elementary
Students: 457 Distance: 0.7mi
McKinley Elementary School
Public K-5 Elementary
Students: 537 Distance: 0.7mi
The Avalon Academy
Private K-12 Nonprofit
Students: 18 Distance: 0.8mi
- Bed
- 2
- Bath
- 1.5
- Parking
- 2
- Attached, Garage Facing Front, Interior Access, Tandem Garage
- SQ FT
- 1,170
- SQ FT Source
- Unavailable
- Lot SQ FT
- 6,000.0
- Lot Acres
- 0.1377 Acres
- Kitchen
- Pantry Cabinet, Tile Counter
- Cooling
- Wall Unit(s), Window Unit(s)
- Dining Room
- Formal Area, Formal Room
- Flooring
- Laminate, Tile, Wood
- Foundation
- Concrete Perimeter
- Fire Place
- Living Room, Wood Burning
- Heating
- Central
- Laundry
- Dryer Included, Washer Included
- Upper Level
- Bedroom(s), Full Bath(s)
- Main Level
- Dining Room, Kitchen, Living Room, Street Entrance
- Views
- Garden/Greenbelt
- Possession
- Close Of Escrow
- Special Listing Conditions
- Trust
- Fee
- $0
MLS and other Information regarding properties for sale as shown in Theo have been obtained from various sources such as sellers, public records, agents and other third parties. This information may relate to the condition of the property, permitted or unpermitted uses, zoning, square footage, lot size/acreage or other matters affecting value or desirability. Unless otherwise indicated in writing, neither brokers, agents nor Theo have verified, or will verify, such information. If any such information is important to buyer in determining whether to buy, the price to pay or intended use of the property, buyer is urged to conduct their own investigation with qualified professionals, satisfy themselves with respect to that information, and to rely solely on the results of that investigation.
School data provided by GreatSchools. School service boundaries are intended to be used as reference only. To verify enrollment eligibility for a property, contact the school directly.
