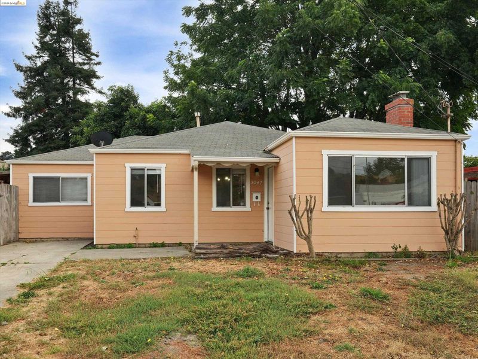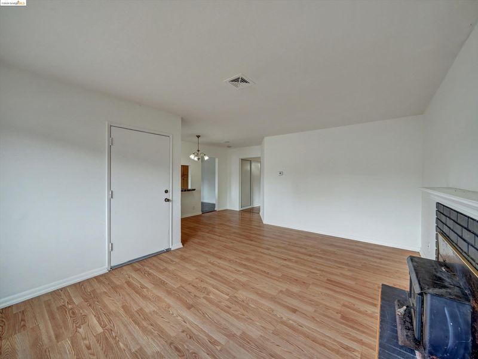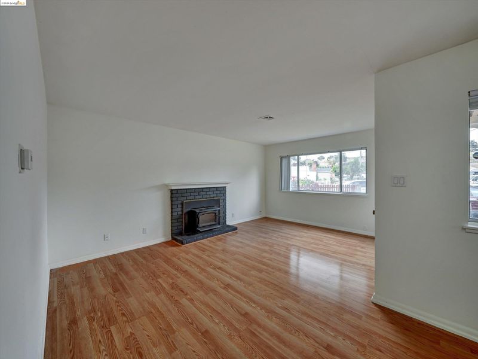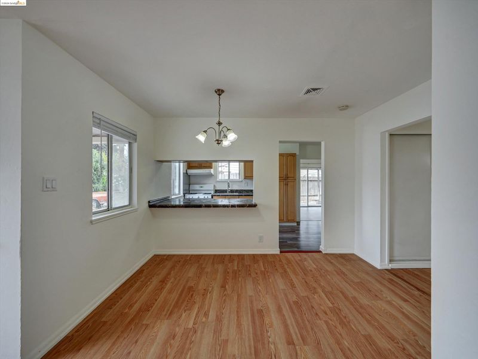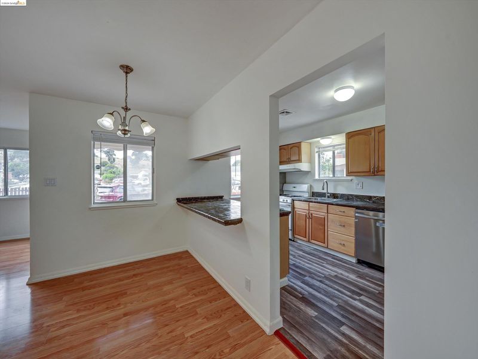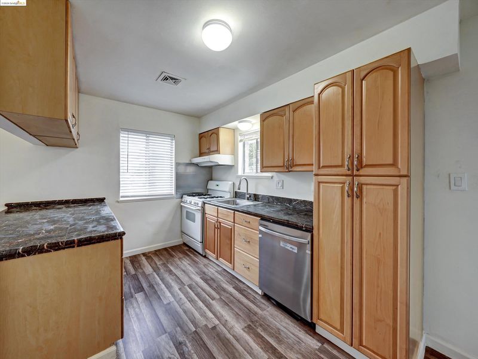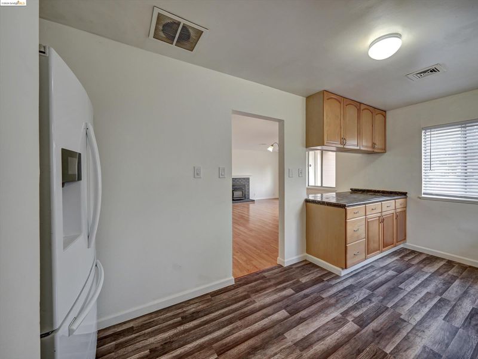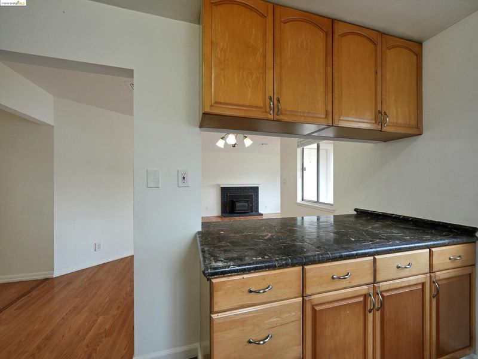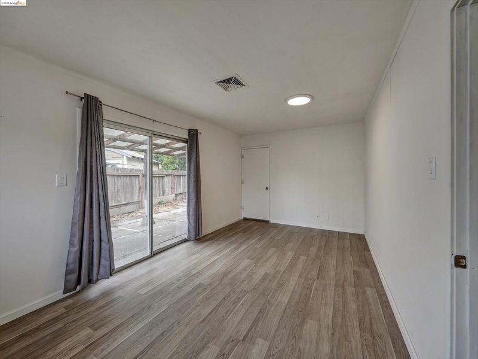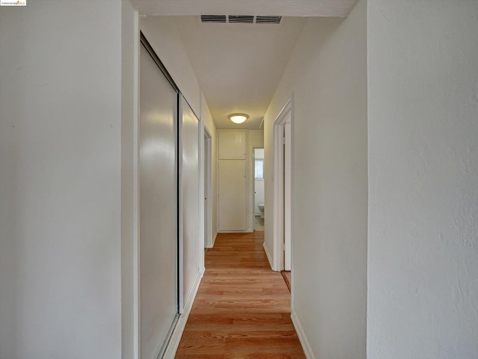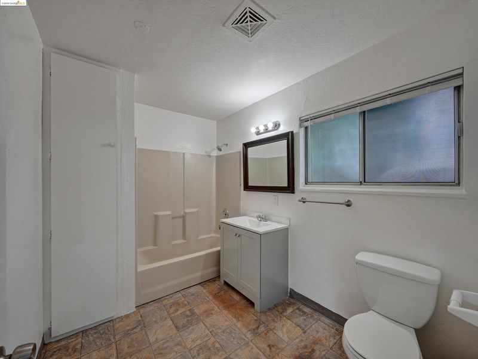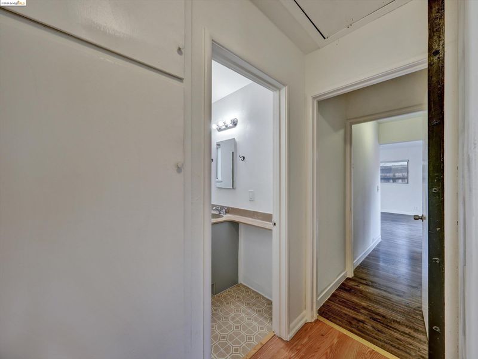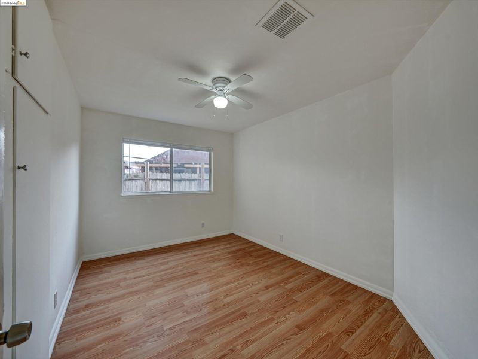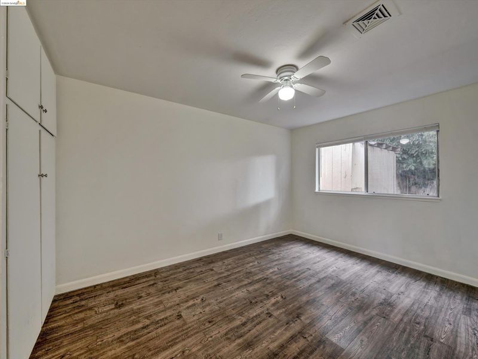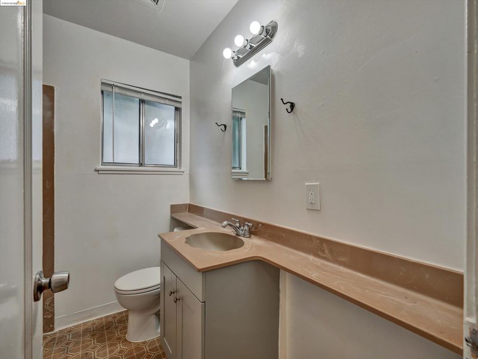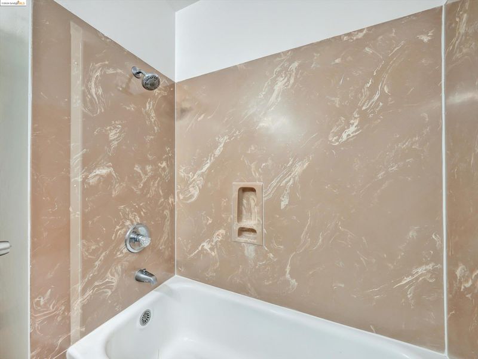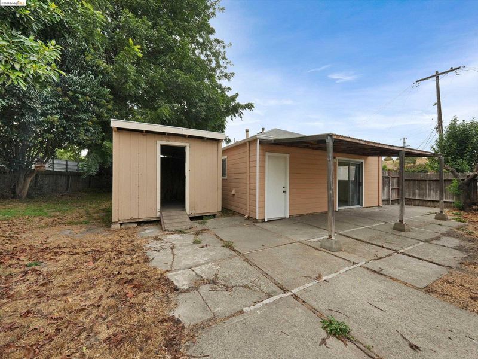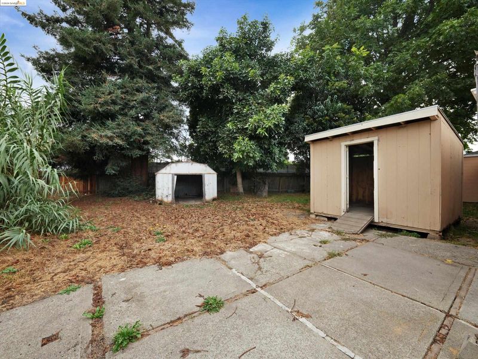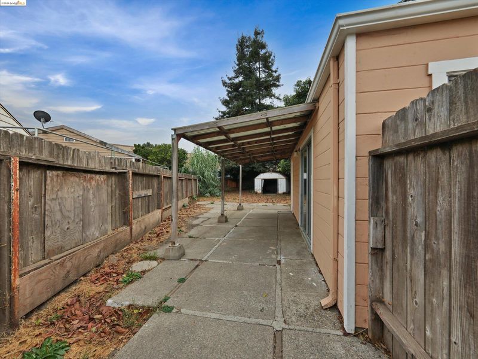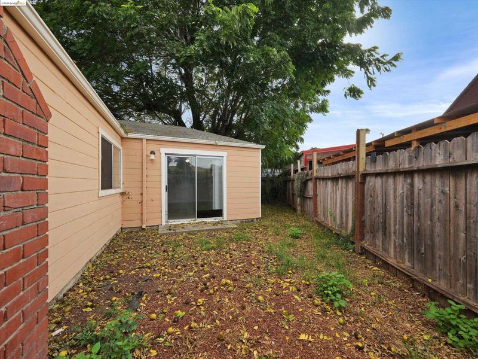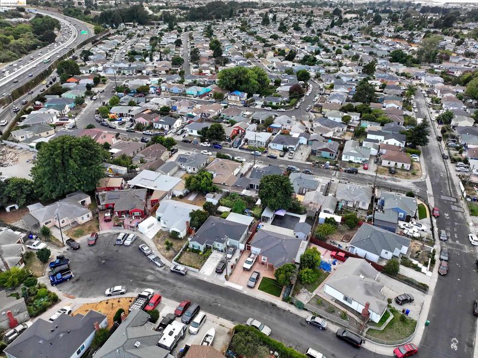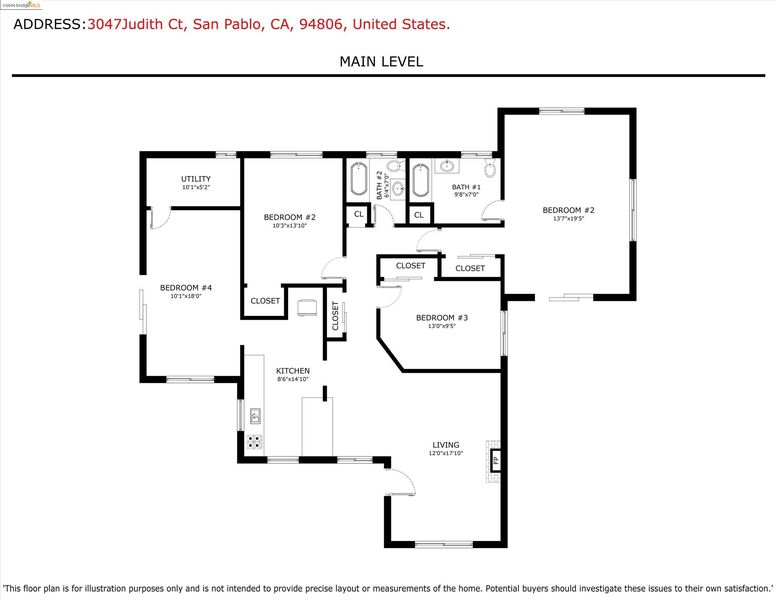
$619,000
1,504
SQ FT
$412
SQ/FT
3047 Judith Ct
@ Rollingwood Dr - Rollingwood, San Pablo
- 3 Bed
- 2 Bath
- 0 Park
- 1,504 sqft
- San Pablo
-

Welcome to 3047 Judith Court, a charming 3bd/2ba home nestled on a spacious 8,200sf lot in a quiet cul-de-sac, conveniently located in the sought-after Rollingwood neighborhood of San Pablo. The property features a practical floor plan with ample-sized bedrooms, a warm & open living area, functional kitchen, & ample natural light. Additional highlights include laminate flooring, a dedicated laundry area, & a large versatile bonus room for home office or play area. From there, step outside to the huge backyard with a covered patio & 2 large storage sheds, providing plenty of room for entertaining, gardening, & potential expansion possibilities. While this home may need some updates, it presents an exciting potential to customize the property and backyard with your personal vision and touch. Don't miss this opportunity to call the Rollingwood neighborhood your new home!
- Current Status
- Active
- Original Price
- $619,000
- List Price
- $619,000
- On Market Date
- Nov 17, 2024
- Property Type
- Detached
- D/N/S
- Rollingwood
- Zip Code
- 94806
- MLS ID
- 41079171
- APN
- 4160130086
- Year Built
- 1950
- Stories in Building
- 1
- Possession
- COE
- Data Source
- MAXEBRDI
- Origin MLS System
- Bridge AOR
Vista High (Alternative) School
Public K-12 Alternative
Students: 253 Distance: 0.2mi
Mosaic Christian
Private 1-12 Religious, Coed
Students: NA Distance: 0.2mi
Highland Elementary School
Public K-6 Elementary
Students: 456 Distance: 0.4mi
Canterbury Elementary School
Private K-8 Elementary, Coed
Students: 55 Distance: 0.7mi
Aspire Richmond Technology Academy
Charter K-5
Students: 345 Distance: 0.8mi
Summit Public School: Tamalpais
Charter 7-12
Students: 352 Distance: 0.8mi
- Bed
- 3
- Bath
- 2
- Parking
- 0
- No Garage
- SQ FT
- 1,504
- SQ FT Source
- Public Records
- Lot SQ FT
- 8,181.0
- Lot Acres
- 0.19 Acres
- Pool Info
- None
- Kitchen
- Dishwasher, Gas Range, Refrigerator, Breakfast Bar, Gas Range/Cooktop
- Cooling
- Ceiling Fan(s)
- Disclosures
- Nat Hazard Disclosure, Disclosure Package Avail
- Entry Level
- Exterior Details
- Back Yard, Front Yard, Side Yard, Storage
- Flooring
- Laminate
- Foundation
- Fire Place
- Living Room
- Heating
- Forced Air
- Laundry
- 220 Volt Outlet, Hookups Only
- Main Level
- 3 Bedrooms, 2 Baths, Laundry Facility, Main Entry
- Possession
- COE
- Architectural Style
- Bungalow
- Construction Status
- Existing
- Additional Miscellaneous Features
- Back Yard, Front Yard, Side Yard, Storage
- Location
- Cul-De-Sac, Level
- Roof
- Composition Shingles
- Water and Sewer
- Public
- Fee
- Unavailable
MLS and other Information regarding properties for sale as shown in Theo have been obtained from various sources such as sellers, public records, agents and other third parties. This information may relate to the condition of the property, permitted or unpermitted uses, zoning, square footage, lot size/acreage or other matters affecting value or desirability. Unless otherwise indicated in writing, neither brokers, agents nor Theo have verified, or will verify, such information. If any such information is important to buyer in determining whether to buy, the price to pay or intended use of the property, buyer is urged to conduct their own investigation with qualified professionals, satisfy themselves with respect to that information, and to rely solely on the results of that investigation.
School data provided by GreatSchools. School service boundaries are intended to be used as reference only. To verify enrollment eligibility for a property, contact the school directly.
