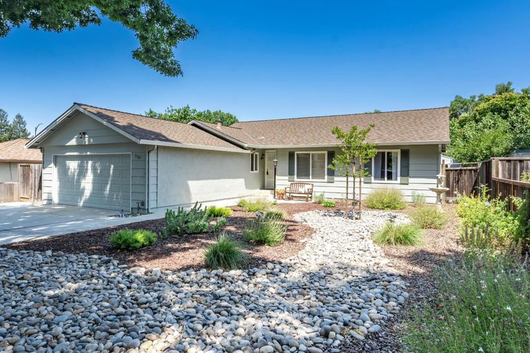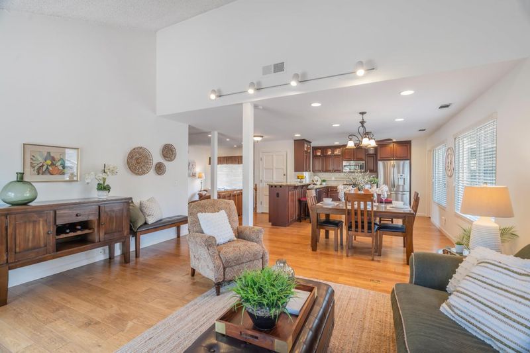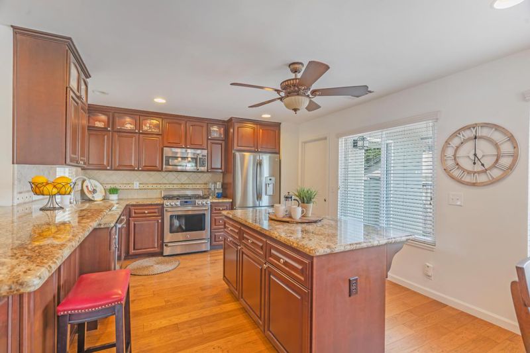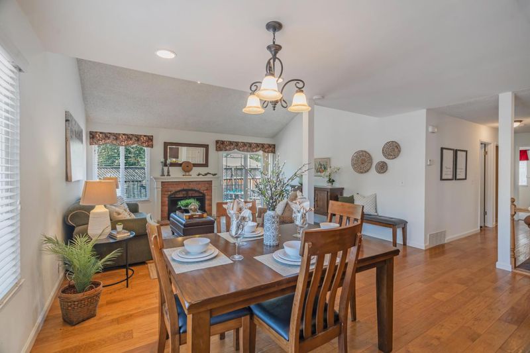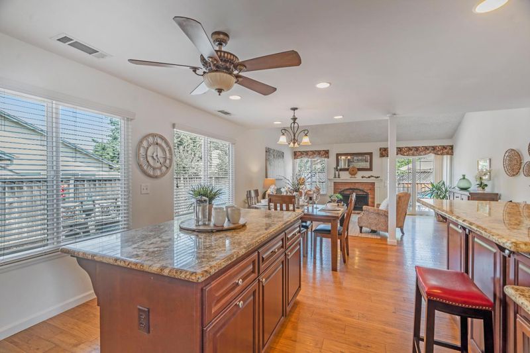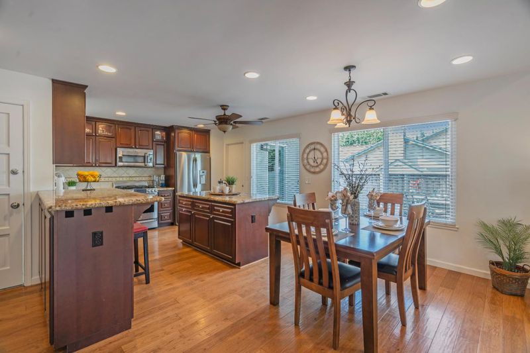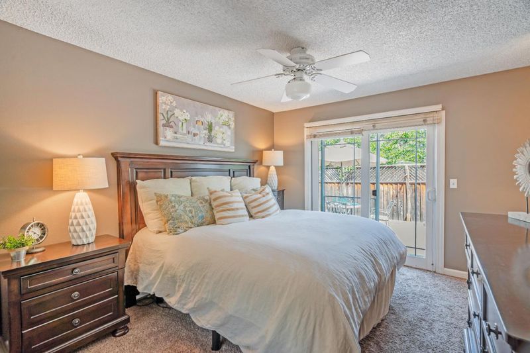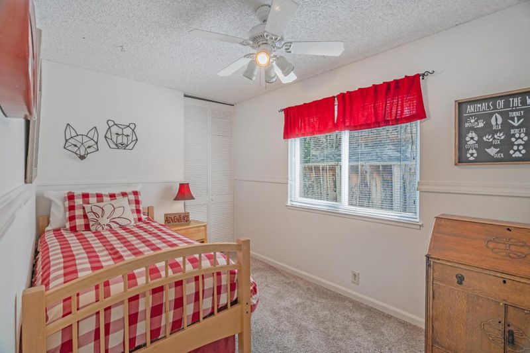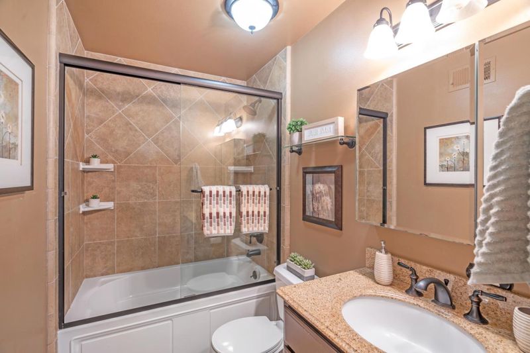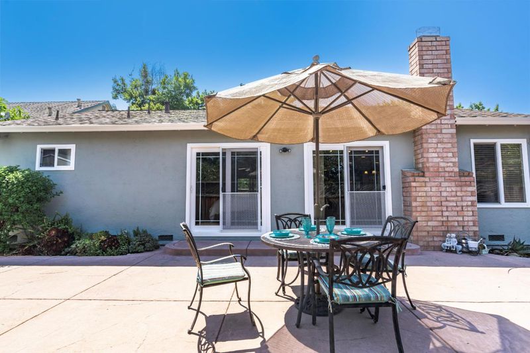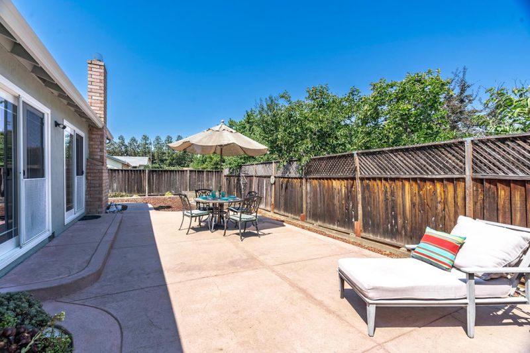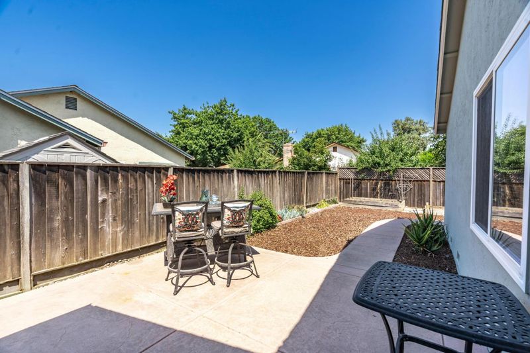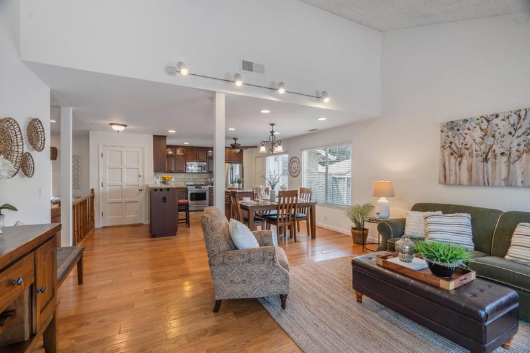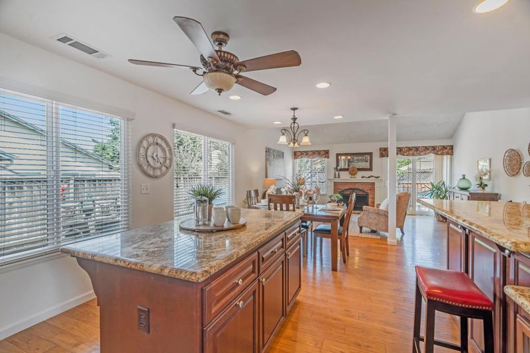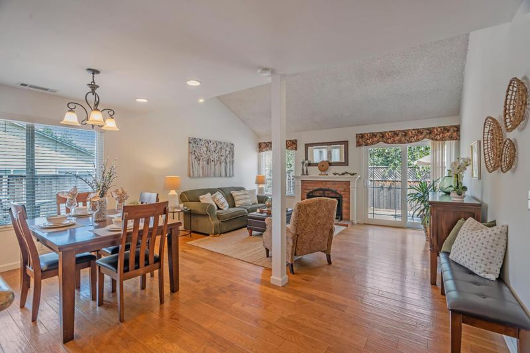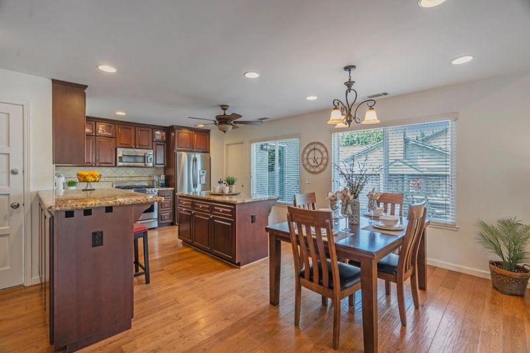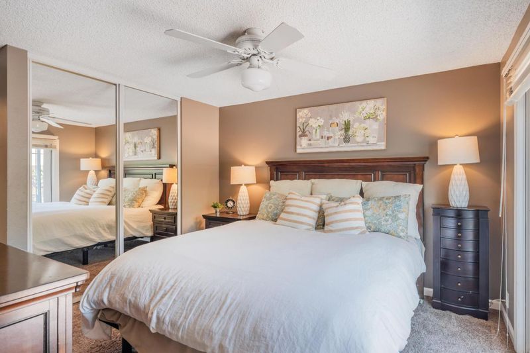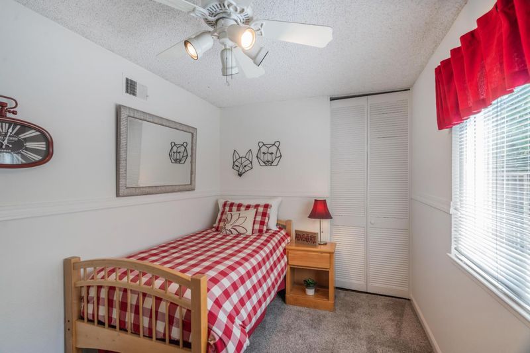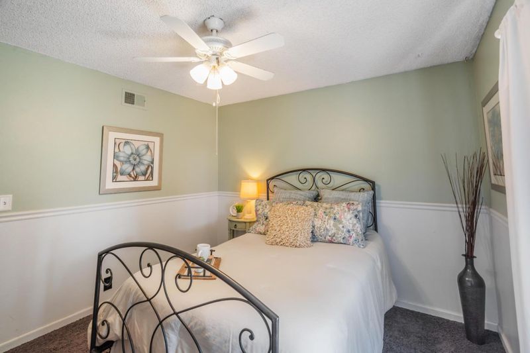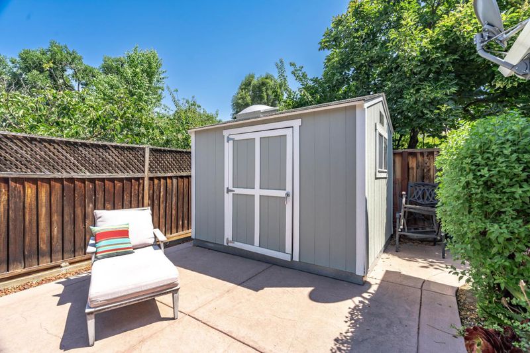 Sold 5.2% Over Asking
Sold 5.2% Over Asking
$1,525,000
1,379
SQ FT
$1,106
SQ/FT
3367 Onslow Way
@ Sierra Road - 5 - Berryessa, San Jose
- 3 Bed
- 2 Bath
- 2 Park
- 1,379 sqft
- SAN JOSE
-

Discover the epitome of suburban bliss in this charming one-level home, ideally situated on a peaceful, tree-lined street devoid of through traffic. Home feature an updated kitchen and bathrooms, granite countertops and recessed lighting. The den could be 4th bedroom if needed. Storage is abundant, both inside and outside the house. The floorplan is meticulously designed to maximize comfort and utility.Located in a coveted area, this home is a commuters dream, with Noble, Piedmont Middle and Piedmont High School, Noble Library and various parks within easy reach, saving you precious time and fuel. Nearby Alum Rock Park with 750 acres and 22 trails is less than a mile away. Just 11 miles from San Jose International Airport, 3.8 miles from BART and a short distance from the light rail, provides a life where convenience, comfort and tranquility coalesce. Seize this rare opportunity to own a slice of paradise in a sought-after location, your dream home awaits.Additional amenities include easy care back yard with raised vegetable beds, 8 x 10 tuff shed. Ideal location to Berryessa Community Center, library, post office, churches, shopping, highway 680 and San Jose International Airport. This charming home is a sweetheart of a home!
- Days on Market
- 5 days
- Current Status
- Sold
- Sold Price
- $1,525,000
- Over List Price
- 5.2%
- Original Price
- $1,449,000
- List Price
- $1,449,000
- On Market Date
- Jul 13, 2024
- Contract Date
- Jul 18, 2024
- Close Date
- Aug 15, 2024
- Property Type
- Single Family Home
- Area
- 5 - Berryessa
- Zip Code
- 95132
- MLS ID
- ML81970972
- APN
- 595-29-025
- Year Built
- 1974
- Stories in Building
- 1
- Possession
- COE + 3-5 Days
- COE
- Aug 15, 2024
- Data Source
- MLSL
- Origin MLS System
- MLSListings, Inc.
Berryessa Union Elementary School
Public K-8 Alternative
Students: 1 Distance: 0.4mi
Piedmont Hills High School
Public 9-12 Secondary
Students: 2058 Distance: 0.4mi
St. Victor School
Private K-8 Elementary, Religious, Nonprofit
Students: 240 Distance: 0.4mi
Noble Elementary School
Public K-5 Elementary
Students: 456 Distance: 0.4mi
Ruskin Elementary School
Public K-5 Elementary
Students: 568 Distance: 0.6mi
Piedmont Middle School
Public 6-8 Middle
Students: 819 Distance: 0.6mi
- Bed
- 3
- Bath
- 2
- Shower over Tub - 1, Stall Shower
- Parking
- 2
- Attached Garage
- SQ FT
- 1,379
- SQ FT Source
- Unavailable
- Lot SQ FT
- 6,098.0
- Lot Acres
- 0.139991 Acres
- Kitchen
- Countertop - Granite, Dishwasher, Exhaust Fan, Garbage Disposal, Hood Over Range, Island, Oven - Self Cleaning, Oven Range - Gas, Refrigerator
- Cooling
- None
- Dining Room
- Dining Area in Family Room, Dining Bar, Eat in Kitchen
- Disclosures
- NHDS Report
- Family Room
- Kitchen / Family Room Combo
- Flooring
- Laminate
- Foundation
- Concrete Perimeter, Crawl Space, Post and Pier
- Fire Place
- Other
- Heating
- Forced Air
- Laundry
- In Garage
- Possession
- COE + 3-5 Days
- Architectural Style
- Traditional
- Fee
- Unavailable
MLS and other Information regarding properties for sale as shown in Theo have been obtained from various sources such as sellers, public records, agents and other third parties. This information may relate to the condition of the property, permitted or unpermitted uses, zoning, square footage, lot size/acreage or other matters affecting value or desirability. Unless otherwise indicated in writing, neither brokers, agents nor Theo have verified, or will verify, such information. If any such information is important to buyer in determining whether to buy, the price to pay or intended use of the property, buyer is urged to conduct their own investigation with qualified professionals, satisfy themselves with respect to that information, and to rely solely on the results of that investigation.
School data provided by GreatSchools. School service boundaries are intended to be used as reference only. To verify enrollment eligibility for a property, contact the school directly.
