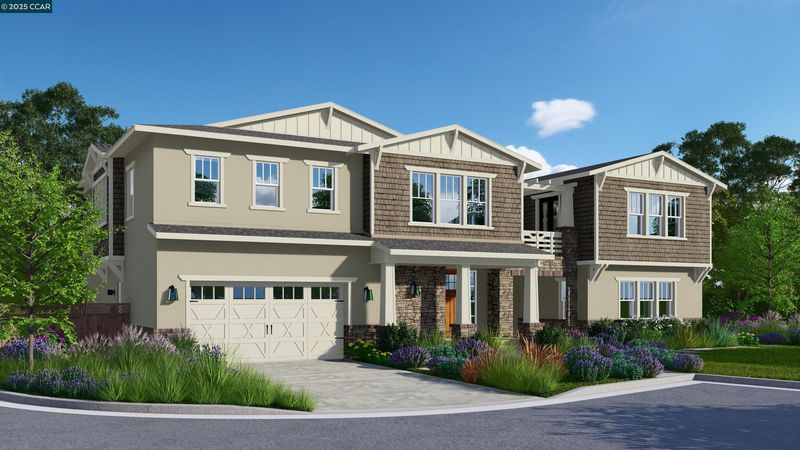
$3,598,000
4,979
SQ FT
$723
SQ/FT
100 Tobiano Court
@ Blackhawk Rd - None, Danville
- 3 Bed
- 4 (3/2) Bath
- 4 Park
- 4,979 sqft
- Danville
-

LAST CHANCE! FINAL RESIDENCE TWO PLAN WITH ADU RELEASED AT MAGEE PRESERVE! Featuring 3 bedrooms, 3 full baths and two half baths, this innovatively designed approximately 4,979 sf two-story home features an elegant primary suite secluded on the main level along with two of the home’s generously sized secondary/guest rooms, laundry, and day-to-day living areas. A professionally appointed Thermador kitchen opens to the casual dining area and dramatic great room with fireplace and custom beamed ceiling, while a charming trellis deck at the formal dining room and covered outdoor patio at the great room provide the perfect setting for gracious indoor/outdoor living and entertaining. The lower level is home to a recreation room with wet bar and covered patio as well as a spacious ADU with separate entrance- featuring generous living room, full kitchen, bed/bath suite with walk-in closet, and stackable washer/dryer hookups. This amazing NEW home features over $114K IN DESIGNER OPTIONS and is located just minutes from downtown Danville, award winning SRVUSD schools, sport fields and parks, and commuter-friendly convenience to I-680.
- Current Status
- New
- Original Price
- $3,598,000
- List Price
- $3,598,000
- On Market Date
- Jul 2, 2025
- Property Type
- Detached
- D/N/S
- None
- Zip Code
- 94506
- MLS ID
- 41103484
- APN
- Year Built
- 2025
- Stories in Building
- Unavailable
- Possession
- Close Of Escrow
- Data Source
- MAXEBRDI
- Origin MLS System
- CONTRA COSTA
The Athenian School
Private 6-12 Combined Elementary And Secondary, Coed
Students: 490 Distance: 0.6mi
Sycamore Valley Elementary School
Public K-5 Elementary
Students: 573 Distance: 1.4mi
Green Valley Elementary School
Public K-5 Elementary
Students: 490 Distance: 1.6mi
Los Cerros Middle School
Public 6-8 Middle
Students: 645 Distance: 1.8mi
Vista Grande Elementary School
Public K-5 Elementary
Students: 623 Distance: 1.9mi
John Baldwin Elementary School
Public K-5 Elementary
Students: 515 Distance: 2.1mi
- Bed
- 3
- Bath
- 4 (3/2)
- Parking
- 4
- Attached
- SQ FT
- 4,979
- SQ FT Source
- Builder
- Lot SQ FT
- 13,921.0
- Lot Acres
- 0.31 Acres
- Pool Info
- None
- Kitchen
- Dishwasher, Gas Range, Refrigerator, Tankless Water Heater, Gas Range/Cooktop, Kitchen Island, Pantry
- Cooling
- Central Air
- Disclosures
- Disclosure Package Avail
- Entry Level
- Exterior Details
- Back Yard, Front Yard, Landscape Front
- Flooring
- Tile, Carpet, Other
- Foundation
- Fire Place
- Family Room, Master Bedroom, Other
- Heating
- Zoned
- Laundry
- Hookups Only
- Main Level
- Main Entry
- Possession
- Close Of Escrow
- Architectural Style
- Craftsman
- Additional Miscellaneous Features
- Back Yard, Front Yard, Landscape Front
- Location
- Sloped Up
- Roof
- Tile
- Water and Sewer
- Public
- Fee
- $221
MLS and other Information regarding properties for sale as shown in Theo have been obtained from various sources such as sellers, public records, agents and other third parties. This information may relate to the condition of the property, permitted or unpermitted uses, zoning, square footage, lot size/acreage or other matters affecting value or desirability. Unless otherwise indicated in writing, neither brokers, agents nor Theo have verified, or will verify, such information. If any such information is important to buyer in determining whether to buy, the price to pay or intended use of the property, buyer is urged to conduct their own investigation with qualified professionals, satisfy themselves with respect to that information, and to rely solely on the results of that investigation.
School data provided by GreatSchools. School service boundaries are intended to be used as reference only. To verify enrollment eligibility for a property, contact the school directly.



