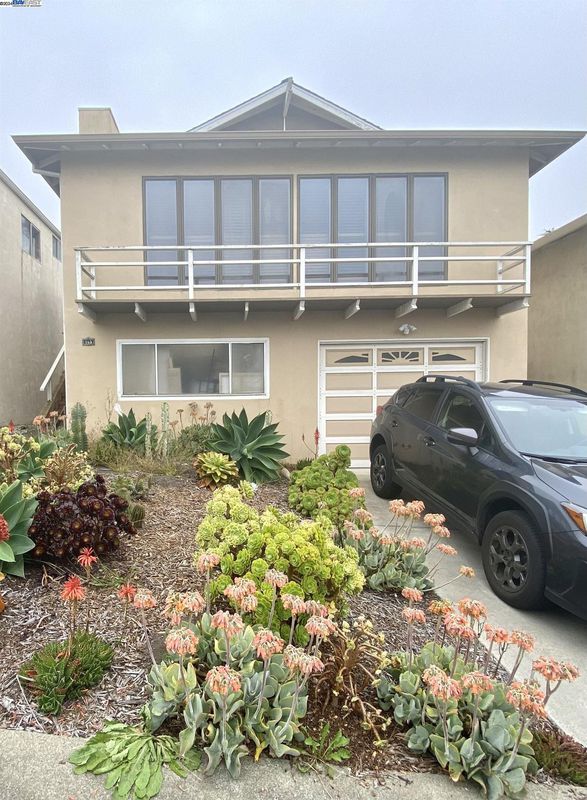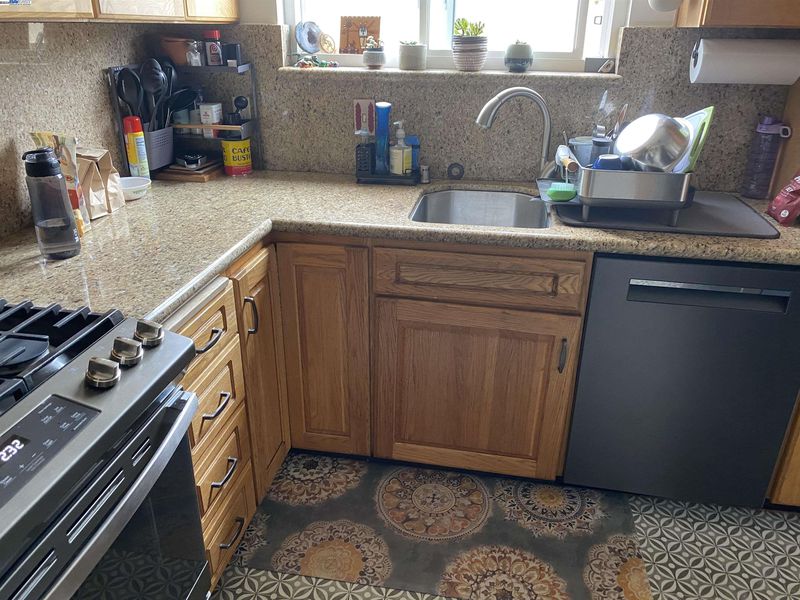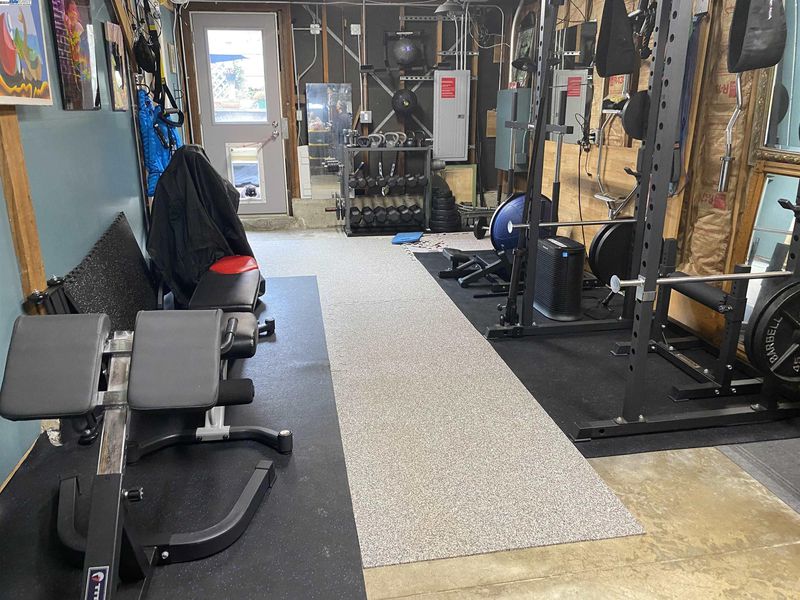
$1,195,000
1,250
SQ FT
$956
SQ/FT
165 Longview Dr
@ Belcrest Ave - Daly City
- 3 Bed
- 2 Bath
- 2 Park
- 1,250 sqft
- Daly City
-

Step into a seductive blend of Mid-Century allure and modern elegance in this captivating 3-bedroom, 2-bath home. From the moment you ascend the front steps, the light-filled living room welcomes you with a bold stone fireplace and soaring windows that bathe the space in natural warmth—setting the perfect mood for both relaxation and intimate gatherings. The sleek, updated kitchen flows into the dining area, while a hallway leads to two spacious bedrooms and a beautifully designed full bath. Downstairs, an expansive bonus room offers endless possibilities—whether as a cozy family room, chic office, or guest suite. A pass-through connects to the immense two-car garage with additional flexible space, ideal for a home gym, creative studio, or storage. Outside, a terraced backyard invites you to unwind with al fresco dining, and evening cocktails, or simply relax in your own private retreat. Perfect for those who love to entertain or retreat, this home strikes the ideal balance between vibrant living and serene escape. Close to schools, shopping, Mussel Rock Park, and Pacific Esplanade Beach, with easy access to freeways and Colma BART, this home offers both convenience and tranquility.
- Current Status
- Active - Coming Soon
- Original Price
- $1,000,000
- List Price
- $1,195,000
- On Market Date
- Nov 17, 2024
- Property Type
- Detached
- D/N/S
- Daly City
- Zip Code
- 94015
- MLS ID
- 41079179
- APN
- 009591160
- Year Built
- 1965
- Stories in Building
- 2
- Possession
- Other
- Data Source
- MAXEBRDI
- Origin MLS System
- BAY EAST
Franklin Delano Roosevelt Elementary School
Public K-8 Elementary
Students: 377 Distance: 0.2mi
Spectrum Center - Daly City
Private 3-12 Coed
Students: 48 Distance: 0.6mi
Summit Public School: Shasta
Charter 9-12
Students: 491 Distance: 0.7mi
Adult Education Division
Public n/a Adult Education
Students: NA Distance: 0.8mi
Ocean Shore Elementary School
Public K-8 Elementary
Students: 432 Distance: 0.8mi
Sunset Ridge Elementary School
Public PK-5 Elementary
Students: 539 Distance: 0.8mi
- Bed
- 3
- Bath
- 2
- Parking
- 2
- Attached
- SQ FT
- 1,250
- SQ FT Source
- Public Records
- Lot SQ FT
- 3,465.0
- Lot Acres
- 0.08 Acres
- Pool Info
- None
- Kitchen
- Gas Range, Gas Range/Cooktop
- Cooling
- No Air Conditioning
- Disclosures
- Probate/Court Approval, Probate/Independent Adm
- Entry Level
- Exterior Details
- Back Yard
- Flooring
- Concrete, Hardwood, Linoleum, Carpet
- Foundation
- Fire Place
- Decorative
- Heating
- Forced Air
- Laundry
- Other
- Main Level
- Other
- Possession
- Other
- Architectural Style
- Mid Century Modern
- Construction Status
- Existing
- Additional Miscellaneous Features
- Back Yard
- Location
- Level
- Roof
- Composition Shingles
- Water and Sewer
- Public
- Fee
- Unavailable
MLS and other Information regarding properties for sale as shown in Theo have been obtained from various sources such as sellers, public records, agents and other third parties. This information may relate to the condition of the property, permitted or unpermitted uses, zoning, square footage, lot size/acreage or other matters affecting value or desirability. Unless otherwise indicated in writing, neither brokers, agents nor Theo have verified, or will verify, such information. If any such information is important to buyer in determining whether to buy, the price to pay or intended use of the property, buyer is urged to conduct their own investigation with qualified professionals, satisfy themselves with respect to that information, and to rely solely on the results of that investigation.
School data provided by GreatSchools. School service boundaries are intended to be used as reference only. To verify enrollment eligibility for a property, contact the school directly.











