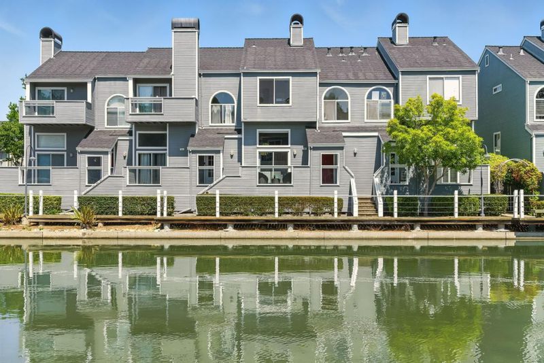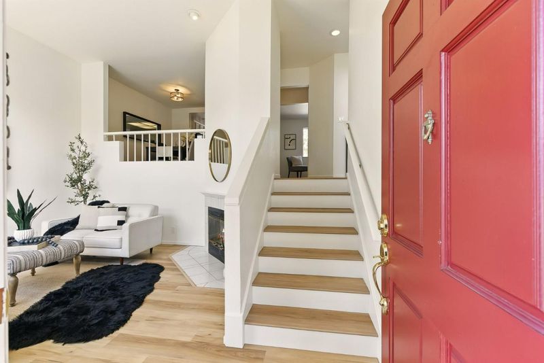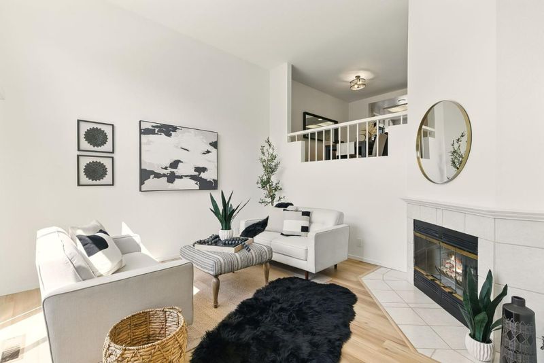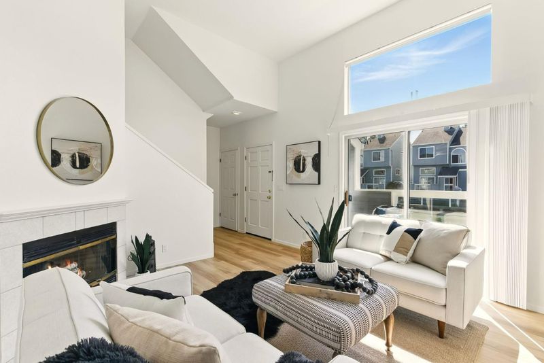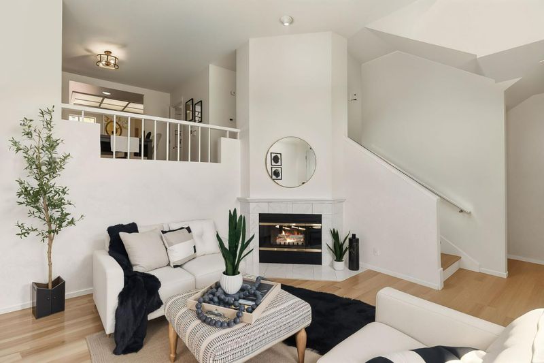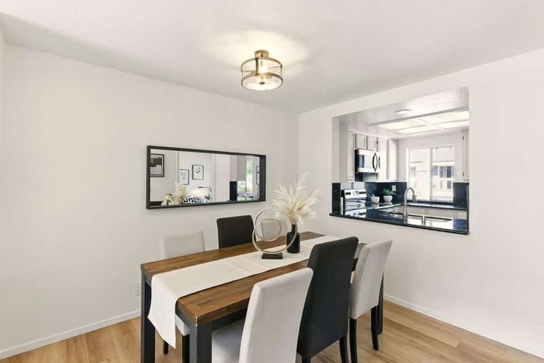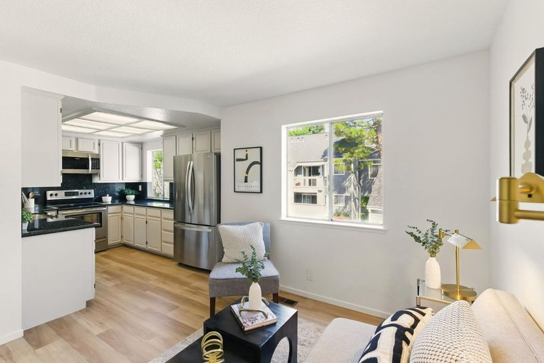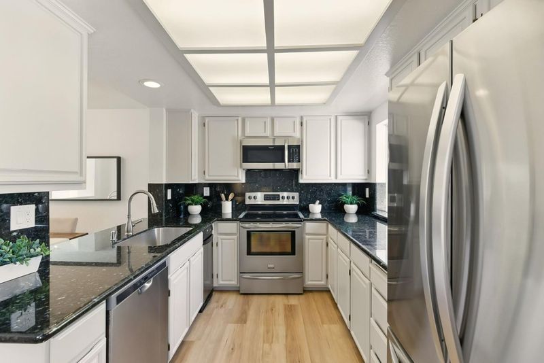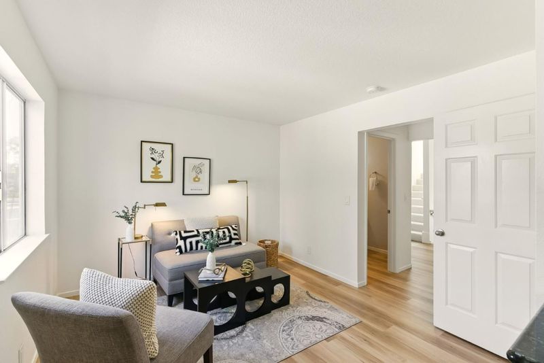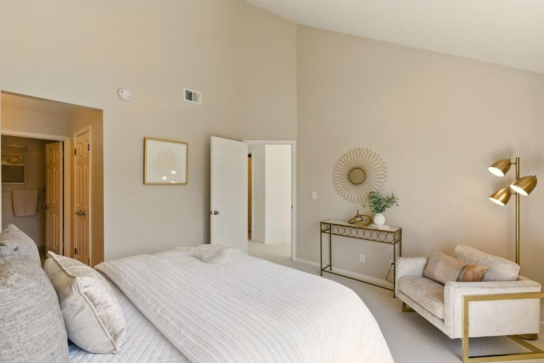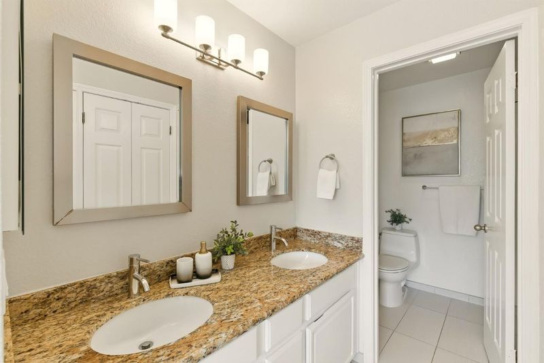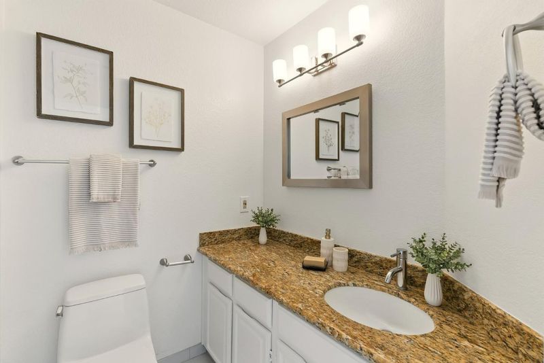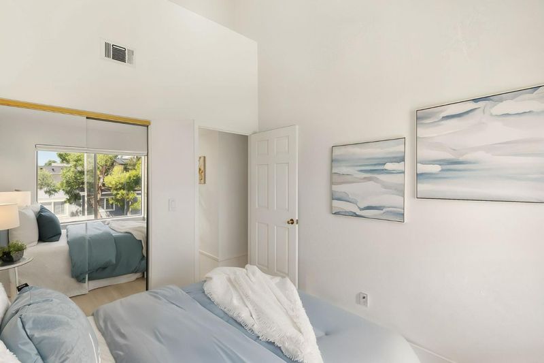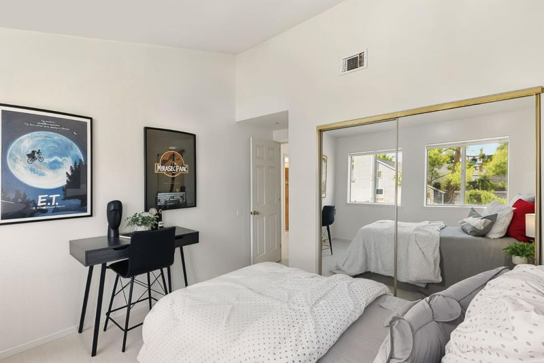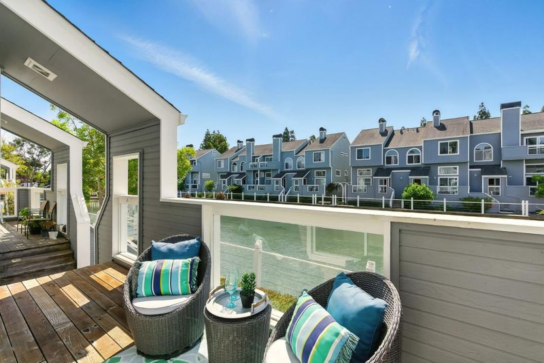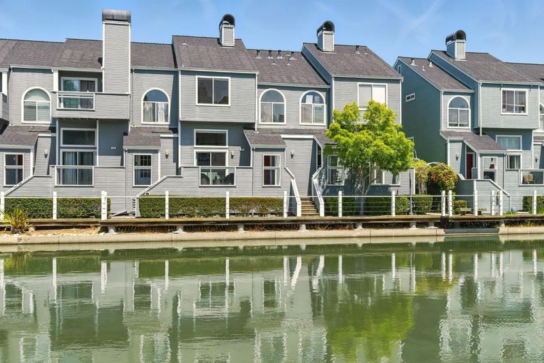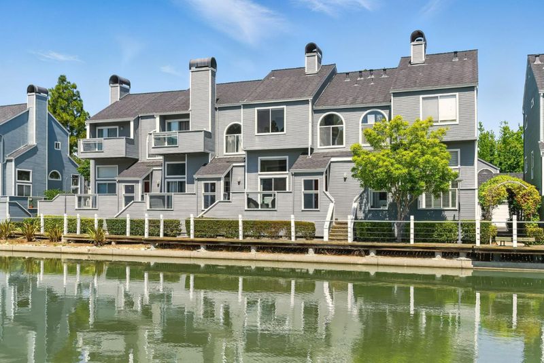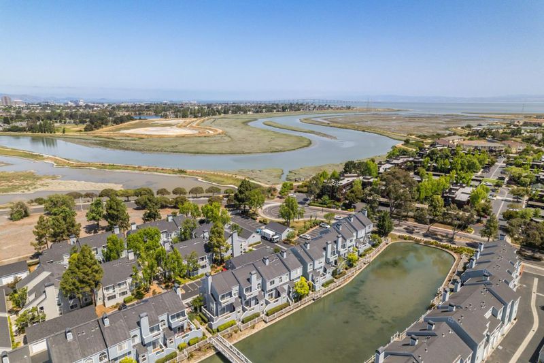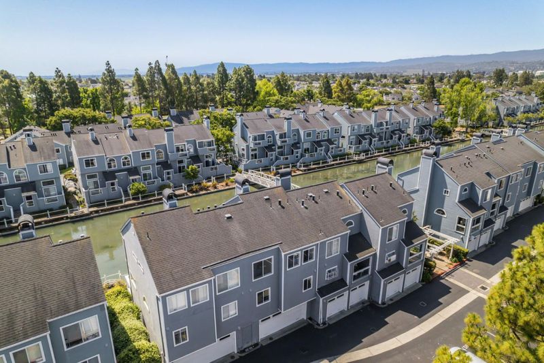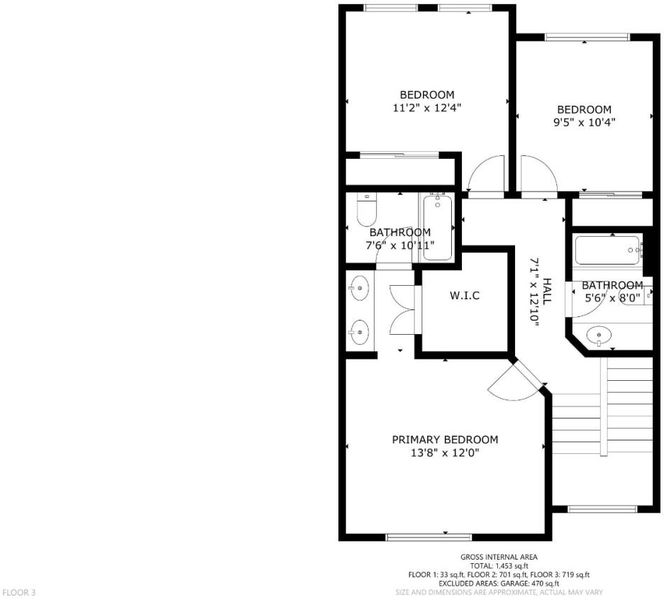
$1,368,000
1,494
SQ FT
$916
SQ/FT
830 Portwalk Place
@ Shell Parkway - 377 - Boardwalk, Redwood Shores
- 3 Bed
- 3 (2/1) Bath
- 2 Park
- 1,494 sqft
- Redwood Shores
-

-
Sat Jun 7, 1:00 pm - 4:00 pm
-
Sun Jun 8, 1:00 pm - 4:00 pm
Enjoy spectacular waterfront living in this beautifully upgraded 3 bedroom, 2.5 bathroom townhome in desirable Redwood Shores. Set along a wide canal framed by picturesque footbridges, this light-filled home features soaring ceilings, brand new luxury vinyl flooring, and new carpet throughout. The open-concept layout includes a spacious kitchen with stainless steel appliances, a connected family room, and a formal dining room that overlooks the living room, complete with a cozy fireplace and serene water views. Upstairs, you'll find three bedrooms and two bathrooms, including a luxurious primary suite with vaulted ceilings, a walk-in closet, and dual vanity. Step outside the living room to a peaceful front deck, perfect for bird watching, al fresco dining, or simply taking in the tranquil water views. The home also offers an attached two-car garage with a washer, dryer, and plenty of extra storage. Enjoy access to excellent schools, scenic trails, nearby shops, and easy commute routes. Community amenities include a sparkling pool and spa, ideal for warm summer days. Don't miss this rare opportunity to live waterside in one of the Peninsulas most sought-after neighborhoods!
- Days on Market
- 1 day
- Current Status
- Active
- Original Price
- $1,368,000
- List Price
- $1,368,000
- On Market Date
- Jun 6, 2025
- Property Type
- Townhouse
- Area
- 377 - Boardwalk
- Zip Code
- 94065
- MLS ID
- ML82010047
- APN
- 112-450-110
- Year Built
- 1987
- Stories in Building
- 2
- Possession
- COE
- Data Source
- MLSL
- Origin MLS System
- MLSListings, Inc.
Redwood Shores Elementary School
Public K-5
Students: 486 Distance: 0.9mi
Sandpiper Elementary School
Public K-6 Elementary
Students: 617 Distance: 0.9mi
San Mateo County Special Education School
Public K-12 Special Education
Students: 136 Distance: 1.1mi
San Mateo County Rop School
Public 11-12
Students: NA Distance: 1.1mi
Compass High School
Private 9-10
Students: 6 Distance: 1.3mi
Foster City Elementary School
Public K-5 Elementary
Students: 866 Distance: 1.3mi
- Bed
- 3
- Bath
- 3 (2/1)
- Double Sinks, Showers over Tubs - 2+
- Parking
- 2
- Attached Garage
- SQ FT
- 1,494
- SQ FT Source
- Unavailable
- Pool Info
- Community Facility
- Kitchen
- Countertop - Granite, Dishwasher, Garbage Disposal, Microwave, Oven Range - Electric, Refrigerator, Trash Compactor
- Cooling
- None
- Dining Room
- Formal Dining Room
- Disclosures
- Natural Hazard Disclosure
- Family Room
- Kitchen / Family Room Combo
- Flooring
- Carpet, Tile, Wood
- Foundation
- Concrete Perimeter and Slab
- Fire Place
- Gas Starter, Living Room
- Heating
- Central Forced Air - Gas
- Laundry
- In Garage, Washer / Dryer
- Views
- Water
- Possession
- COE
- * Fee
- $735
- Name
- The Manor Association
- *Fee includes
- Common Area Electricity, Exterior Painting, Garbage, Insurance - Common Area, Landscaping / Gardening, Pool, Spa, or Tennis, Roof, and Water / Sewer
MLS and other Information regarding properties for sale as shown in Theo have been obtained from various sources such as sellers, public records, agents and other third parties. This information may relate to the condition of the property, permitted or unpermitted uses, zoning, square footage, lot size/acreage or other matters affecting value or desirability. Unless otherwise indicated in writing, neither brokers, agents nor Theo have verified, or will verify, such information. If any such information is important to buyer in determining whether to buy, the price to pay or intended use of the property, buyer is urged to conduct their own investigation with qualified professionals, satisfy themselves with respect to that information, and to rely solely on the results of that investigation.
School data provided by GreatSchools. School service boundaries are intended to be used as reference only. To verify enrollment eligibility for a property, contact the school directly.
