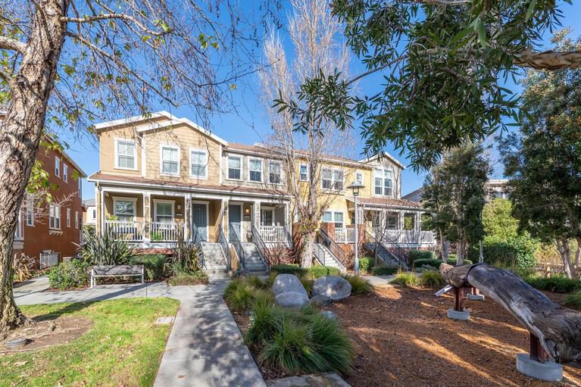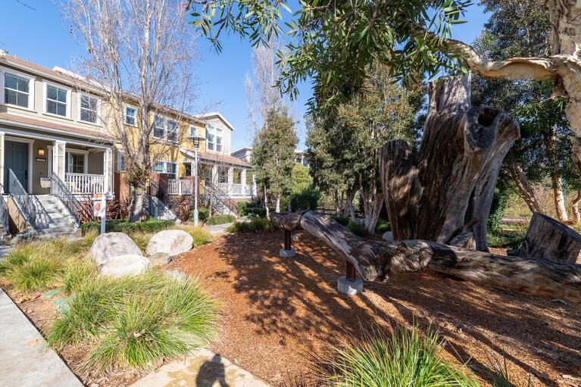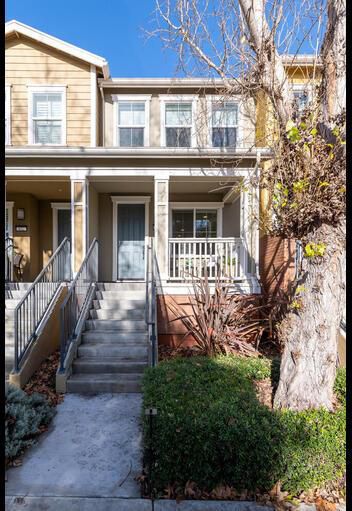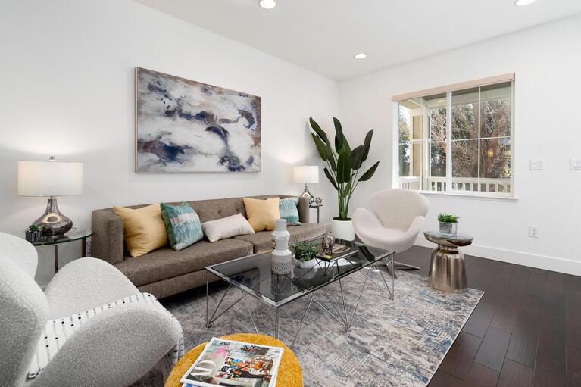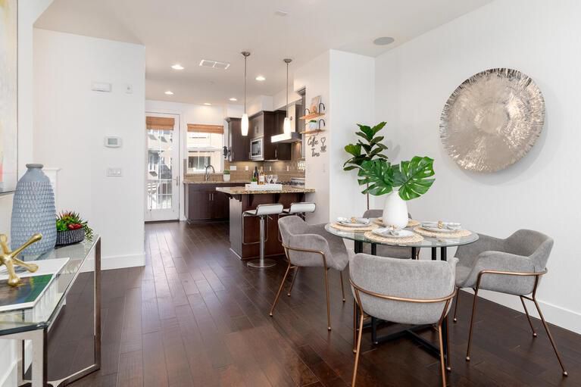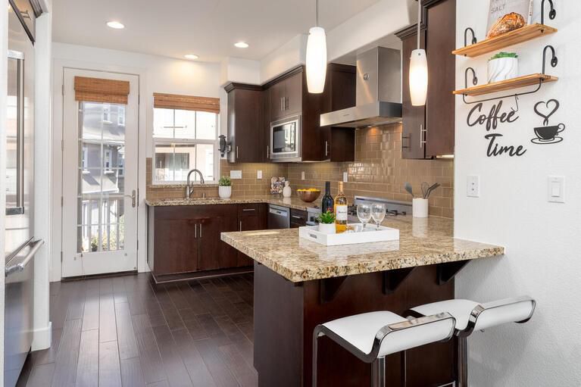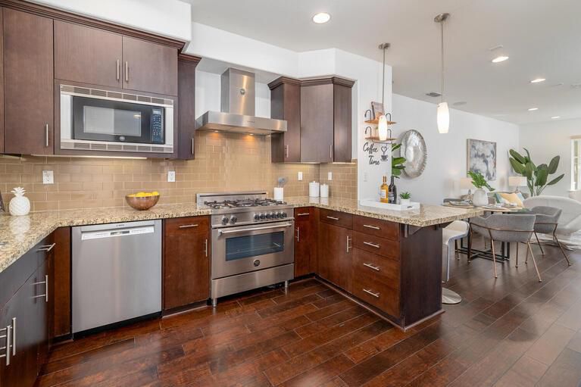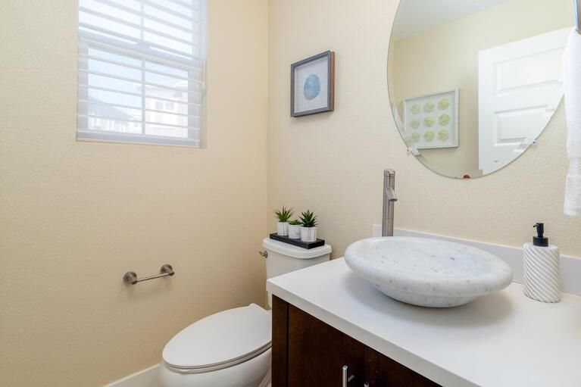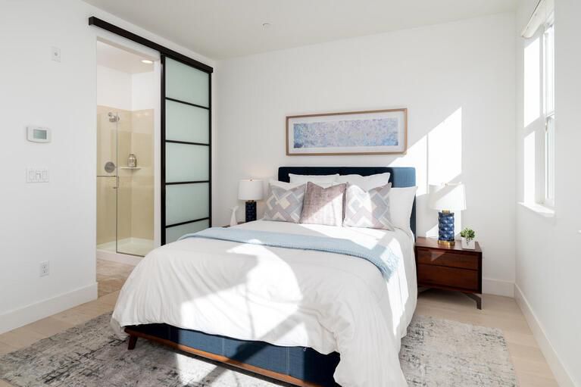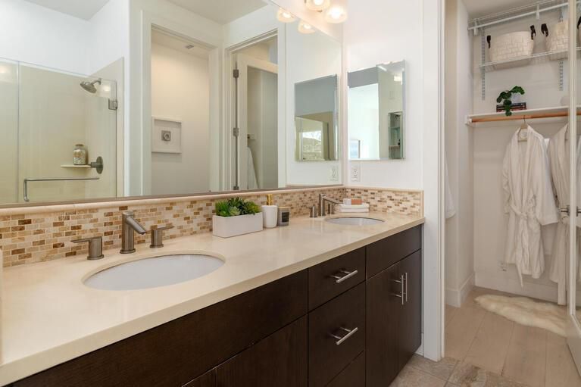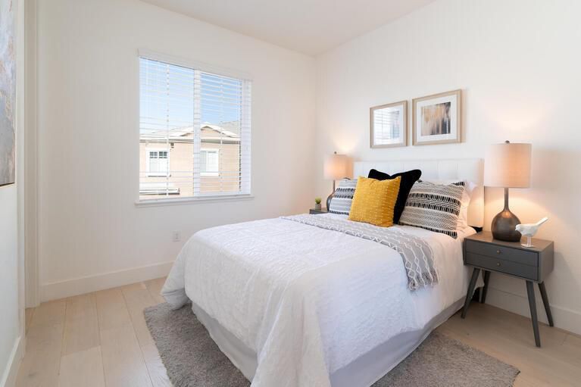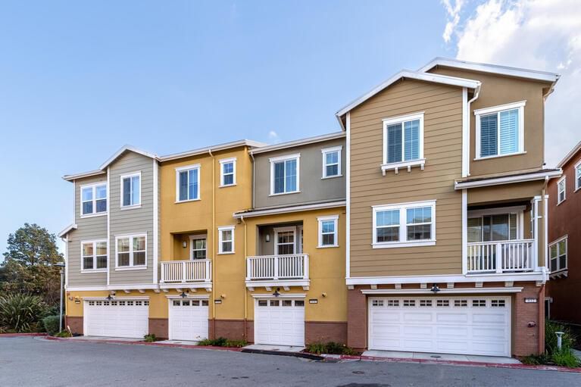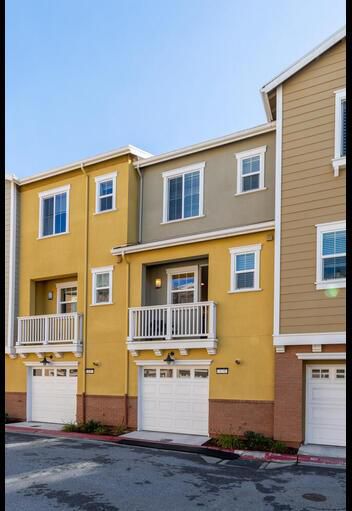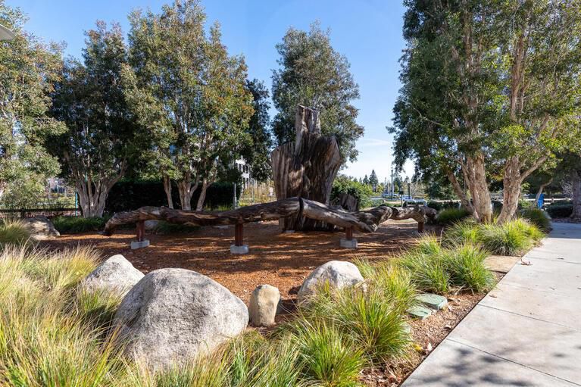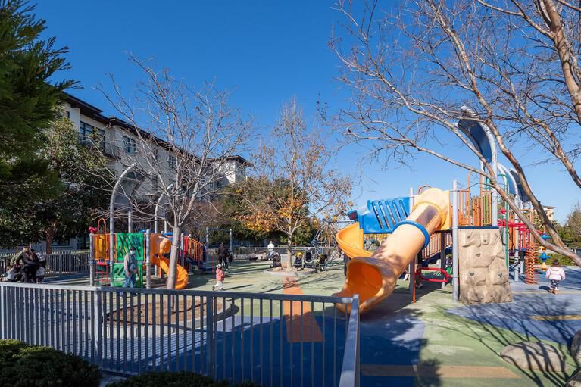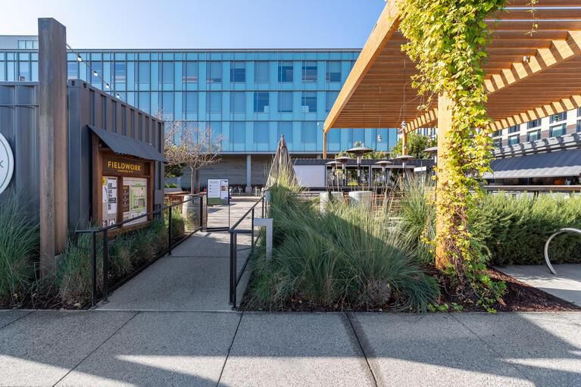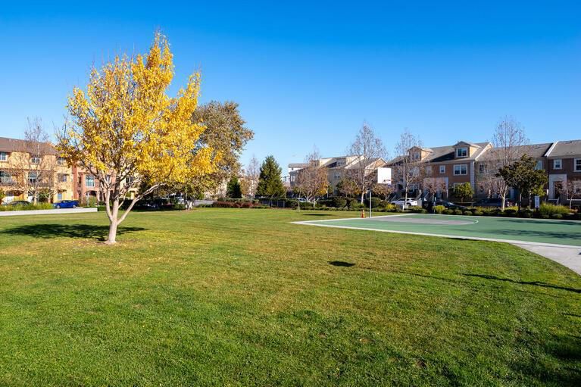 Sold 3.0% Over Asking
Sold 3.0% Over Asking
$1,540,000
1,350
SQ FT
$1,141
SQ/FT
434 Burns Lane
@ Baze Road - 420 - Fiesta Gardens Etc., San Mateo
- 2 Bed
- 3 (2/1) Bath
- 2 Park
- 1,350 sqft
- SAN MATEO
-

Experience the epitome of luxury in this modern, sleek townhome built in 2015 in a premier location in the Bay Meadows. Enjoy maximum comfort with central AC and heating. This unit boasts contemporary design and finishes, providing the perfect balance of style and functionality. The open floor plan features high-end appliances and private balcony and patio. The main floor features a living and kitchen combo, laundry closet, and a half bath. Upstairs features two owner's suites. Additional features include two car tandem parking and a gym space. This unit is away from the hustle and bustle of street noise and traffic. The community park is located directly in front of the unit, providing easy access to outdoor recreational activities and creating a truly outstanding living experience. Steps away from the playground, parks, Hillsdale Mall, and Caltrain station, offering an abundance of shopping, dining, and entertainment options. Don't miss this unique opportunity to own your sweet home!
- Days on Market
- 8 days
- Current Status
- Sold
- Sold Price
- $1,540,000
- Over List Price
- 3.0%
- Original Price
- $1,495,000
- List Price
- $1,495,000
- On Market Date
- Jan 25, 2023
- Contract Date
- Feb 2, 2023
- Close Date
- Feb 22, 2023
- Property Type
- Townhouse
- Area
- 420 - Fiesta Gardens Etc.
- Zip Code
- 94403
- MLS ID
- ML81917057
- APN
- 124-230-030
- Year Built
- 2015
- Stories in Building
- 3
- Possession
- Unavailable
- COE
- Feb 22, 2023
- Data Source
- MLSL
- Origin MLS System
- MLSListings, Inc.
George Hall Elementary School
Public K-5 Elementary, Yr Round
Students: 432 Distance: 0.4mi
Fiesta Gardens International Elementary School
Public K-5 Elementary, Yr Round
Students: 511 Distance: 0.6mi
St. Gregory
Private K-8 Elementary, Religious, Coed
Students: 321 Distance: 0.7mi
Beresford Elementary School
Public K-5 Elementary
Students: 271 Distance: 0.8mi
Laurel Elementary School
Public K-5 Elementary
Students: 525 Distance: 0.9mi
Grace Lutheran School
Private K-8 Elementary, Religious, Nonprofit
Students: 58 Distance: 0.9mi
- Bed
- 2
- Bath
- 3 (2/1)
- Parking
- 2
- Attached Garage, Tandem Parking
- SQ FT
- 1,350
- SQ FT Source
- Unavailable
- Kitchen
- Countertop - Granite, Dishwasher, Exhaust Fan, Garbage Disposal, Hood Over Range, Microwave, Oven Range - Gas, Refrigerator
- Cooling
- Central AC
- Dining Room
- Dining Area, Eat in Kitchen
- Disclosures
- Natural Hazard Disclosure
- Family Room
- Kitchen / Family Room Combo
- Flooring
- Carpet, Tile, Wood
- Foundation
- Concrete Slab
- Heating
- Central Forced Air
- Laundry
- Electricity Hookup (220V), Gas Hookup, Washer / Dryer
- Views
- Garden / Greenbelt
- Architectural Style
- Contemporary, Modern / High Tech
- * Fee
- $354
- Name
- Bay Meadows master HOA & Canterbury HOA
- *Fee includes
- Common Area Electricity, Exterior Painting, Insurance - Common Area, Maintenance - Common Area, Maintenance - Exterior, Reserves, and Roof
MLS and other Information regarding properties for sale as shown in Theo have been obtained from various sources such as sellers, public records, agents and other third parties. This information may relate to the condition of the property, permitted or unpermitted uses, zoning, square footage, lot size/acreage or other matters affecting value or desirability. Unless otherwise indicated in writing, neither brokers, agents nor Theo have verified, or will verify, such information. If any such information is important to buyer in determining whether to buy, the price to pay or intended use of the property, buyer is urged to conduct their own investigation with qualified professionals, satisfy themselves with respect to that information, and to rely solely on the results of that investigation.
School data provided by GreatSchools. School service boundaries are intended to be used as reference only. To verify enrollment eligibility for a property, contact the school directly.
