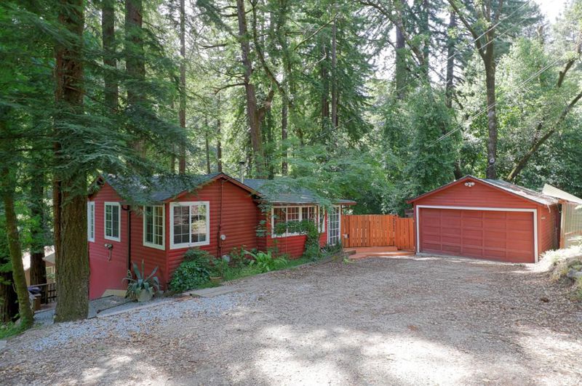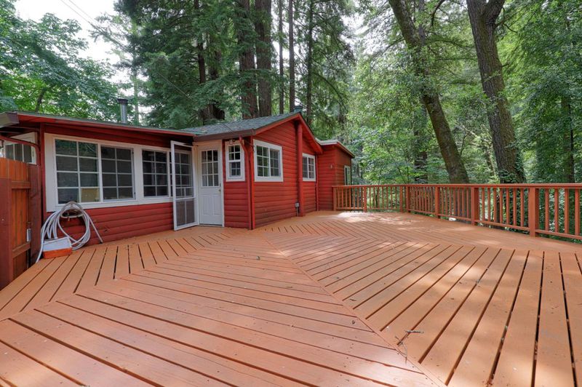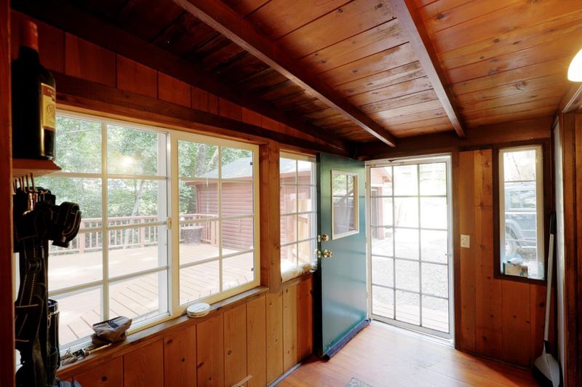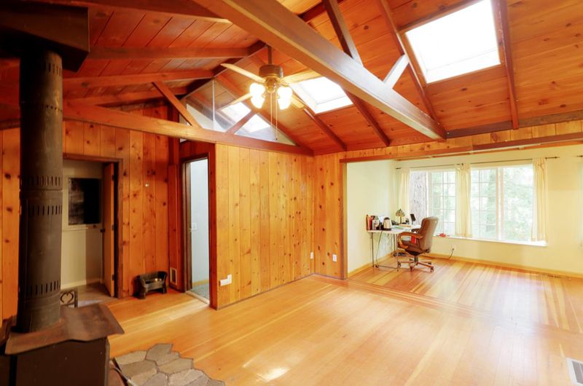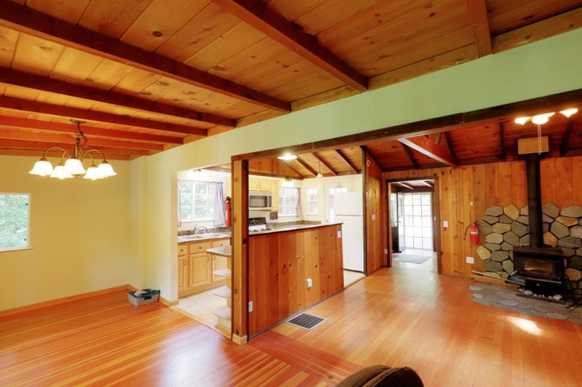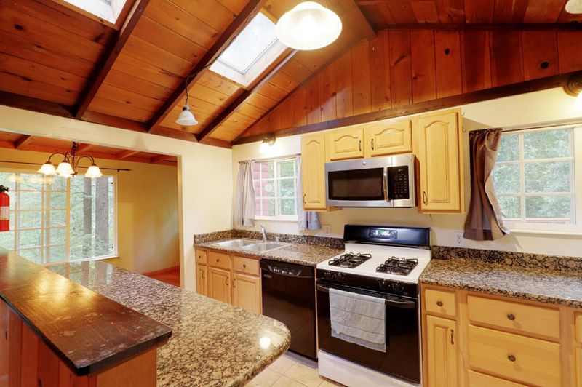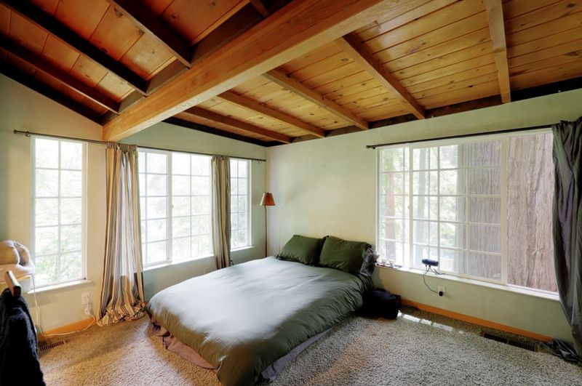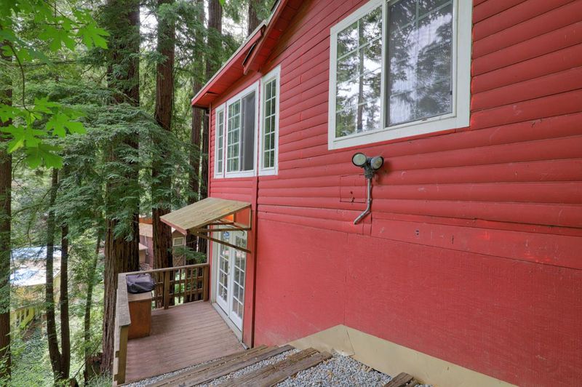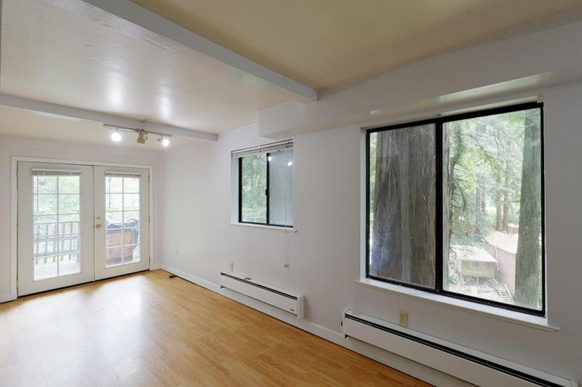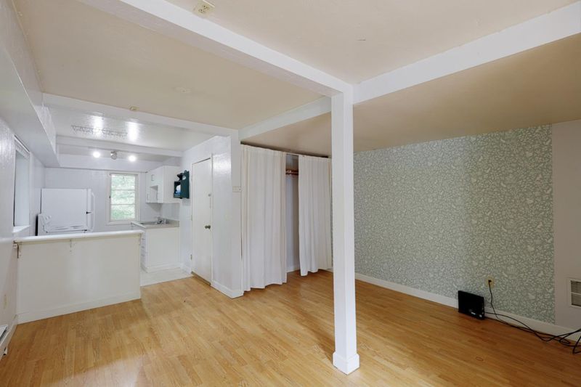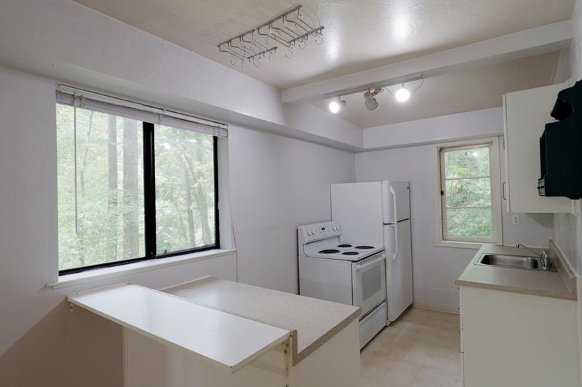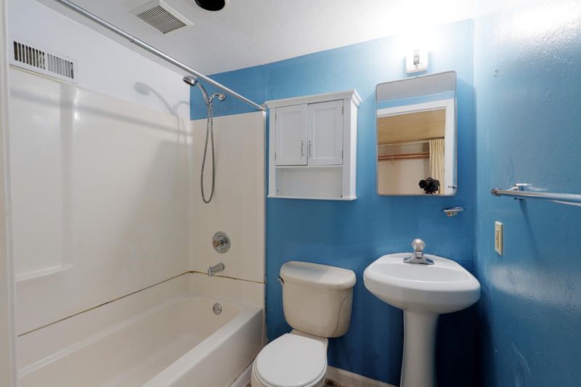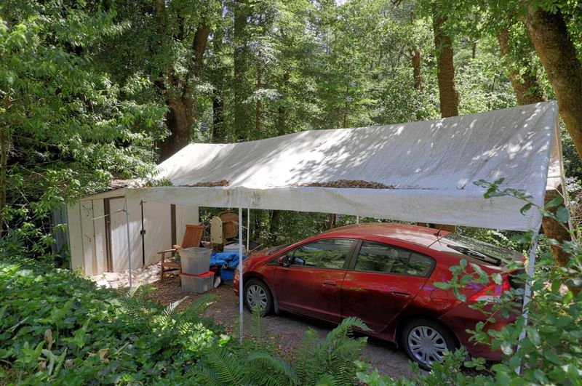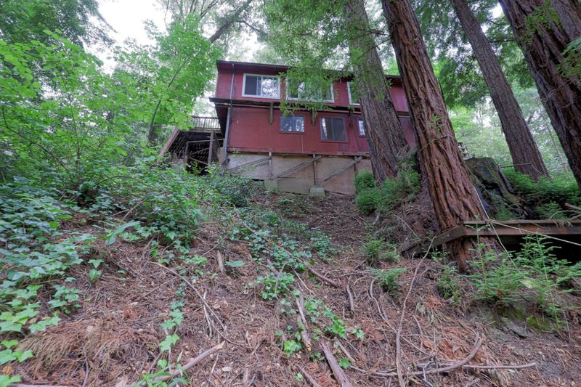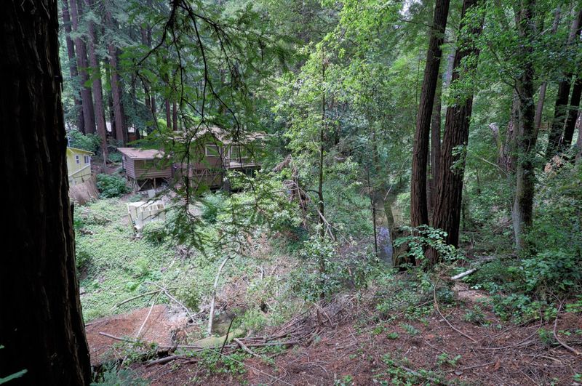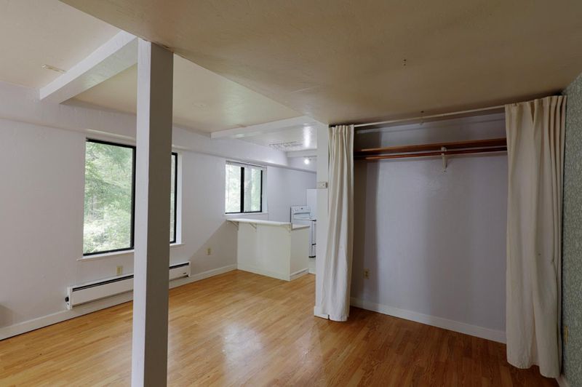
$595,000
1,032
SQ FT
$577
SQ/FT
18085 Highway 9
@ Between Bear Creek Rd & Big Basin Hwy - 34 - Boulder Creek, Boulder Creek
- 2 Bed
- 2 Bath
- 4 Park
- 1,032 sqft
- BOULDER CREEK
-

Nestled in the serene beauty of Boulder Creek with stunning views of the Santa Cruz Mountains, this charming property offers the best of mountain living. The main house features a welcoming kitchen with beautiful granite counters, custom cabinetry, and modern appliances. A cozy dining and living area showcases wood floors and a wood stove, creating the perfect ambiance. Utilize the cozy office/den space for work, leisure or another bedroom. The main bathroom has a spacious high-ceiling shower, while the other bath offers a travertine-wrapped jacuzzi tub and sink. The primary bedroom boasts ample storage, large mirrored closet, and gorgeous views. Enjoy the airy, open feel with cathedral ceilings and five dual-paned dome skylights. Dual-pane windows highlight scenic views, while new composite gables on the roof and updated water line provide peace of mind. The property also includes a separate apartment, fully equipped with updated kitchen cupboards, modern appliances, bathroom fixtures, and macerating sump pump, plus an independent power system and meter for tracking tenant usage a fantastic opportunity for rental income or guest accommodation! Main house is 2 bdrm + den and 2 bath, open living & dining area & kitchen. ADU is a studio with bed alcove, full bath, and kitchen.
- Days on Market
- 13 days
- Current Status
- Active
- Original Price
- $595,000
- List Price
- $595,000
- On Market Date
- Nov 15, 2024
- Property Type
- Single Family Home
- Area
- 34 - Boulder Creek
- Zip Code
- 95006
- MLS ID
- ML81986816
- APN
- 087-191-07-000
- Year Built
- 1938
- Stories in Building
- Unavailable
- Possession
- COE
- Data Source
- MLSL
- Origin MLS System
- MLSListings, Inc.
Ocean Grove Charter School
Charter K-12 Combined Elementary And Secondary
Students: 2500 Distance: 1.4mi
Pacific Sands Academy
Private K-12
Students: 20 Distance: 2.5mi
Sonlight Academy
Private 1-12 Religious, Coed
Students: NA Distance: 4.5mi
Boulder Creek Elementary School
Public K-5 Elementary
Students: 510 Distance: 4.8mi
Valley International Academy
Private 10-12 Coed
Students: 24 Distance: 5.4mi
Lakeside Elementary School
Public K-5 Elementary
Students: 71 Distance: 6.9mi
- Bed
- 2
- Bath
- 2
- Primary - Tub with Jets, Showers over Tubs - 2+, Stall Shower, Updated Bath
- Parking
- 4
- Detached Garage, Guest / Visitor Parking, Other
- SQ FT
- 1,032
- SQ FT Source
- Unavailable
- Lot SQ FT
- 13,547.0
- Lot Acres
- 0.310996 Acres
- Kitchen
- Countertop - Granite, Dishwasher, Island, Microwave, Oven Range - Built-In, Refrigerator, Skylight
- Cooling
- None
- Dining Room
- Breakfast Bar, Dining Area in Living Room, Skylight
- Disclosures
- NHDS Report
- Family Room
- No Family Room
- Flooring
- Carpet, Hardwood, Laminate, Tile, Vinyl / Linoleum
- Foundation
- Post and Pier
- Fire Place
- Wood Stove
- Heating
- Central Forced Air
- Laundry
- Washer / Dryer, Other
- Possession
- COE
- Fee
- Unavailable
MLS and other Information regarding properties for sale as shown in Theo have been obtained from various sources such as sellers, public records, agents and other third parties. This information may relate to the condition of the property, permitted or unpermitted uses, zoning, square footage, lot size/acreage or other matters affecting value or desirability. Unless otherwise indicated in writing, neither brokers, agents nor Theo have verified, or will verify, such information. If any such information is important to buyer in determining whether to buy, the price to pay or intended use of the property, buyer is urged to conduct their own investigation with qualified professionals, satisfy themselves with respect to that information, and to rely solely on the results of that investigation.
School data provided by GreatSchools. School service boundaries are intended to be used as reference only. To verify enrollment eligibility for a property, contact the school directly.
