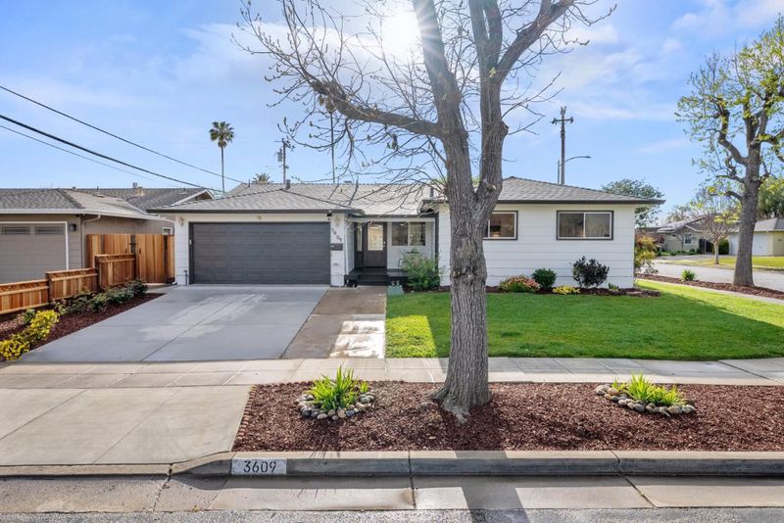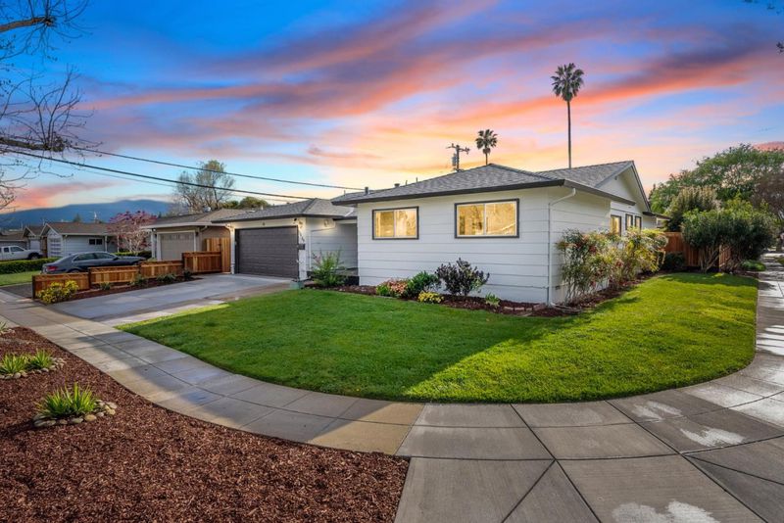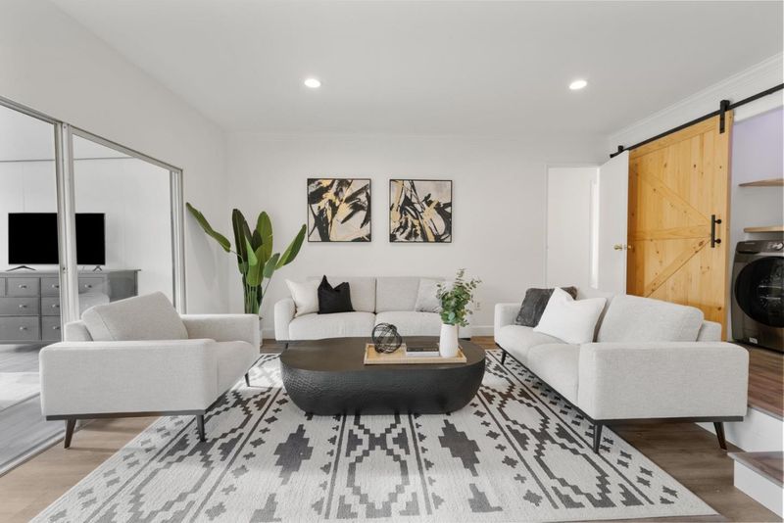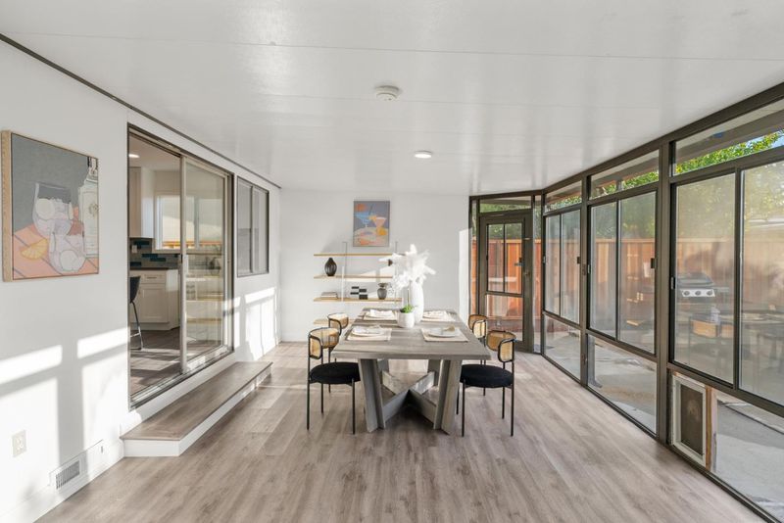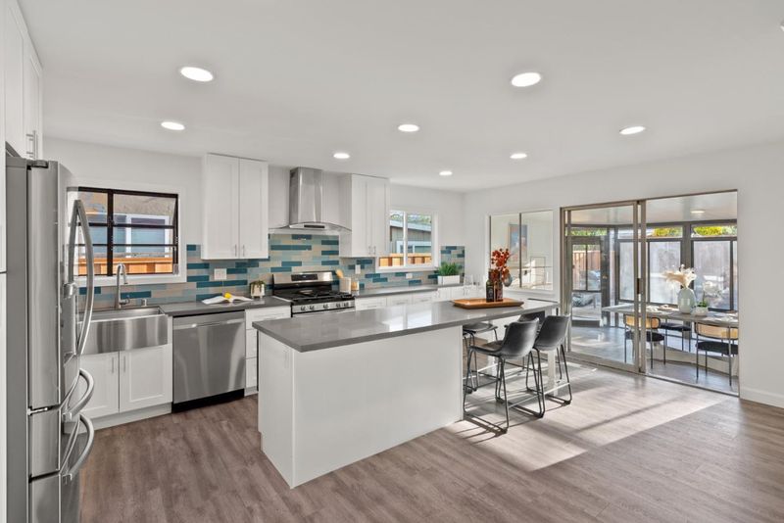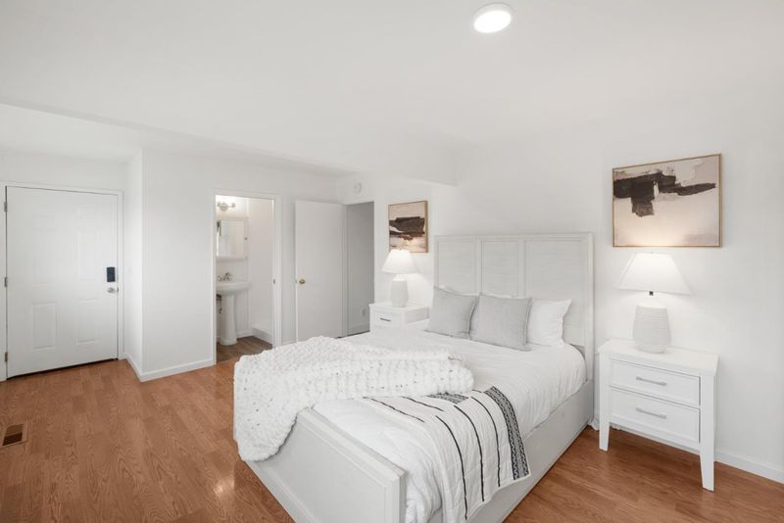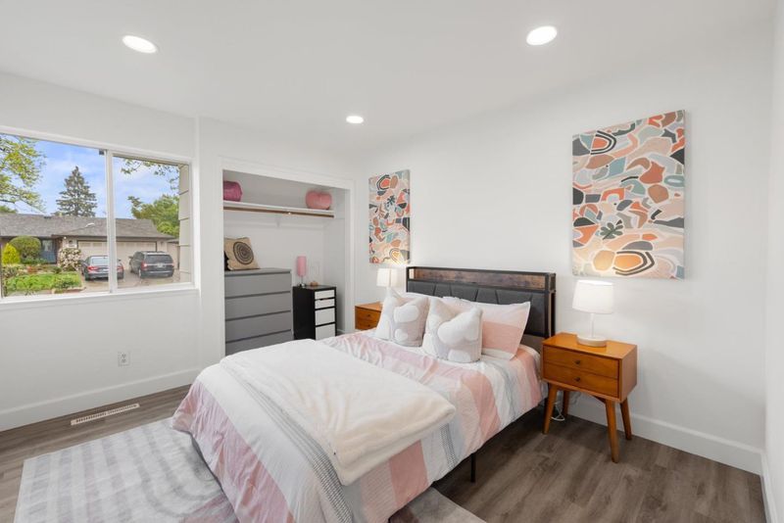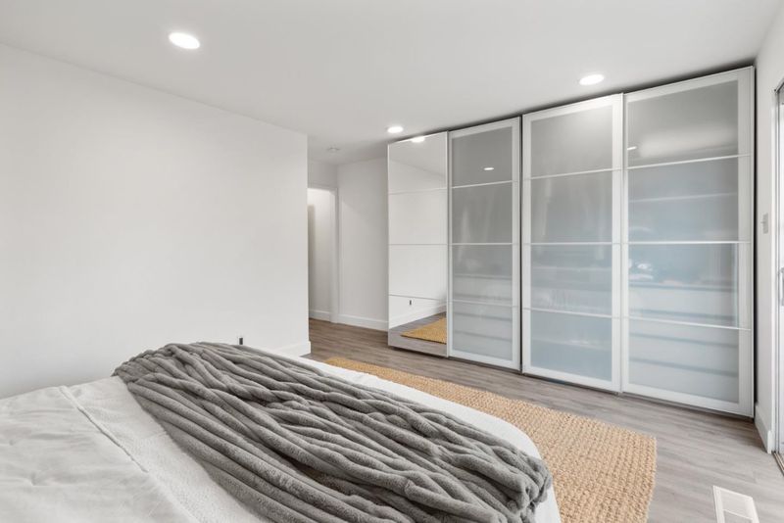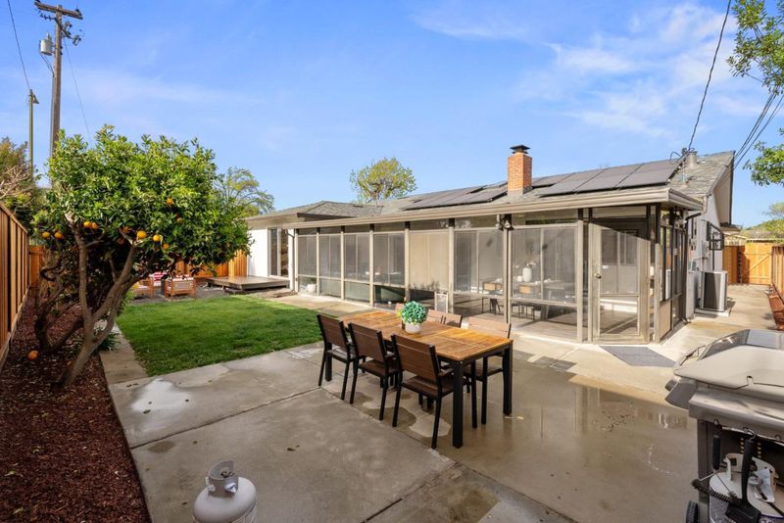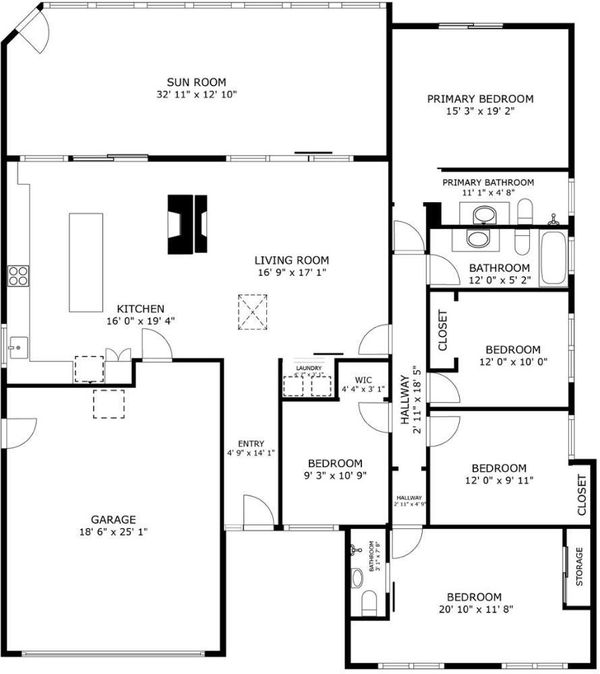
$1,698,000
1,767
SQ FT
$961
SQ/FT
3609 Cefalu Drive
@ Willowmont Ave - 14 - Cambrian, San Jose
- 5 Bed
- 3 Bath
- 2 Park
- 1,767 sqft
- San Jose
-

-
Sat Jun 7, 1:00 pm - 4:00 pm
-
Sun Jun 8, 12:30 pm - 3:30 pm
-
Wed Jun 11, 9:30 am - 12:30 pm
Welcome to 3609 Cefalu Dr, a thoughtfully updated 5 bedroom, 3 bathroom home with 1,767 Sqft of living space plus a 421 ft enclosed sunroom, set on a 6,936 Sqft lot. Featuring dual primary suites, including one with a private entrance, this home is perfect for multi-generational living or rental income potential. Recent upgrades include a new roof (2022), leased solar panels, interior and exterior paint, and a remodeled kitchen and bathrooms (2021) with quartz countertops, soft-close cabinetry, and Samsung stainless steel appliances. Additional highlights include a new air conditioning unit (2023), a tankless water heater (2022), a 200 AMP electrical panel (2021), laminate flooring, recessed lighting, and an enclosed sunroom. The spacious living room boasts a dual brick fireplace, a ventilated skylight, and tons of natural light, while the backyard offers fresh landscaping. Conveniently located within walking distance to Reed Elementary, Hillsdale Shopping Center, and Butcher Park, with easy access to Highways 17 and 85 and just minutes from Downtown Campbell, Los Gatos, and Saratoga. This move-in-ready home blends modern updates, flexible living spaces, and an unbeatable location. Sellers children recently accepted into Ida Price Middle School and Hacienda Science Magnet School
- Days on Market
- 1 day
- Current Status
- Active
- Original Price
- $1,698,000
- List Price
- $1,698,000
- On Market Date
- Jun 6, 2025
- Property Type
- Single Family Home
- Area
- 14 - Cambrian
- Zip Code
- 95124
- MLS ID
- ML82010070
- APN
- 447-27-087
- Year Built
- 1961
- Stories in Building
- 1
- Possession
- Unavailable
- Data Source
- MLSL
- Origin MLS System
- MLSListings, Inc.
Glory of Learning
Private 4-9 Coed
Students: NA Distance: 0.3mi
Sartorette Charter School
Charter K-5 Elementary
Students: 400 Distance: 0.4mi
Stratford Middle School
Private 6-8 Core Knowledge
Students: 181 Distance: 0.6mi
Reed Elementary School
Public K-5 Elementary
Students: 445 Distance: 0.7mi
Branham High School
Public 9-12 Secondary
Students: 1802 Distance: 0.8mi
Learning Pathways Kindergarten
Private K
Students: 12 Distance: 0.8mi
- Bed
- 5
- Bath
- 3
- Parking
- 2
- Attached Garage
- SQ FT
- 1,767
- SQ FT Source
- Unavailable
- Lot SQ FT
- 6,936.0
- Lot Acres
- 0.159229 Acres
- Kitchen
- Countertop - Quartz, Dishwasher, Hood Over Range, Island, Microwave, Oven Range - Gas, Pantry, Refrigerator
- Cooling
- Central AC
- Dining Room
- Dining Area in Living Room
- Disclosures
- Natural Hazard Disclosure
- Family Room
- Separate Family Room
- Foundation
- Concrete Perimeter
- Fire Place
- Dual See Thru, Living Room
- Heating
- Central Forced Air
- Laundry
- Inside, Washer / Dryer
- Fee
- Unavailable
MLS and other Information regarding properties for sale as shown in Theo have been obtained from various sources such as sellers, public records, agents and other third parties. This information may relate to the condition of the property, permitted or unpermitted uses, zoning, square footage, lot size/acreage or other matters affecting value or desirability. Unless otherwise indicated in writing, neither brokers, agents nor Theo have verified, or will verify, such information. If any such information is important to buyer in determining whether to buy, the price to pay or intended use of the property, buyer is urged to conduct their own investigation with qualified professionals, satisfy themselves with respect to that information, and to rely solely on the results of that investigation.
School data provided by GreatSchools. School service boundaries are intended to be used as reference only. To verify enrollment eligibility for a property, contact the school directly.
