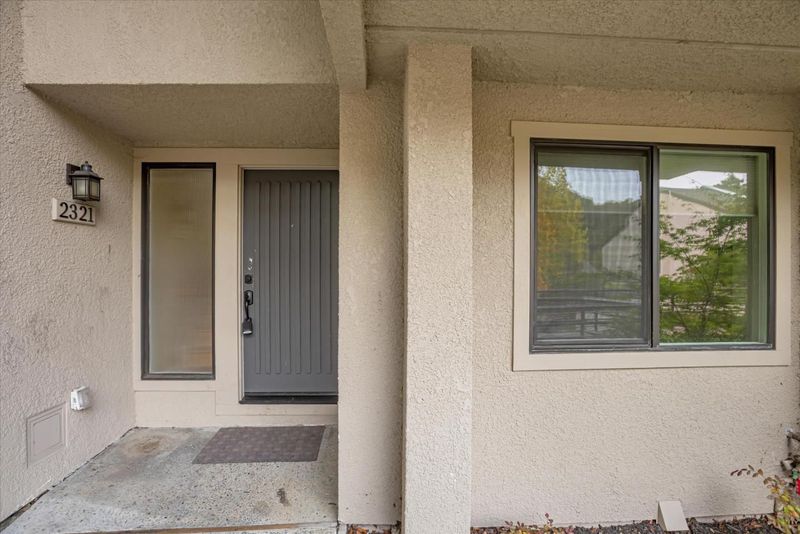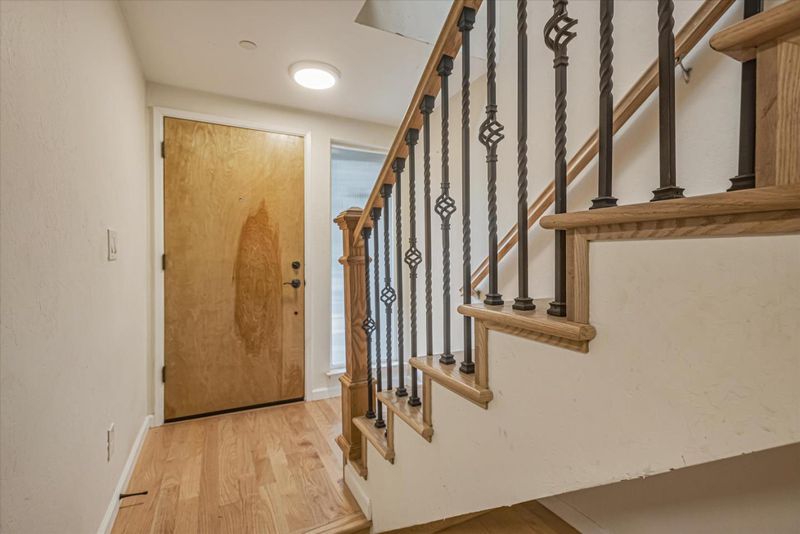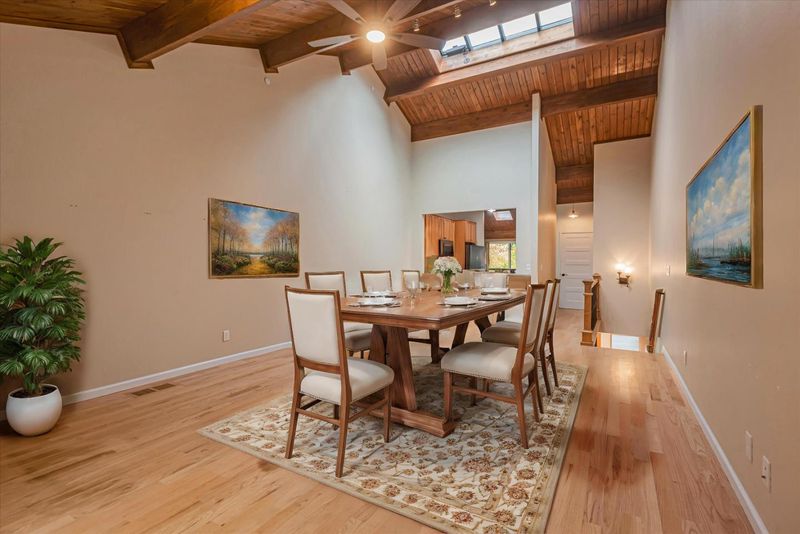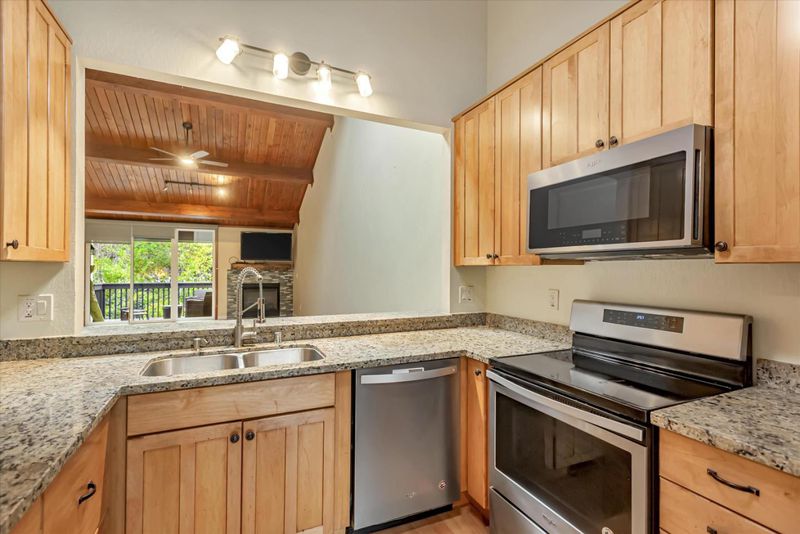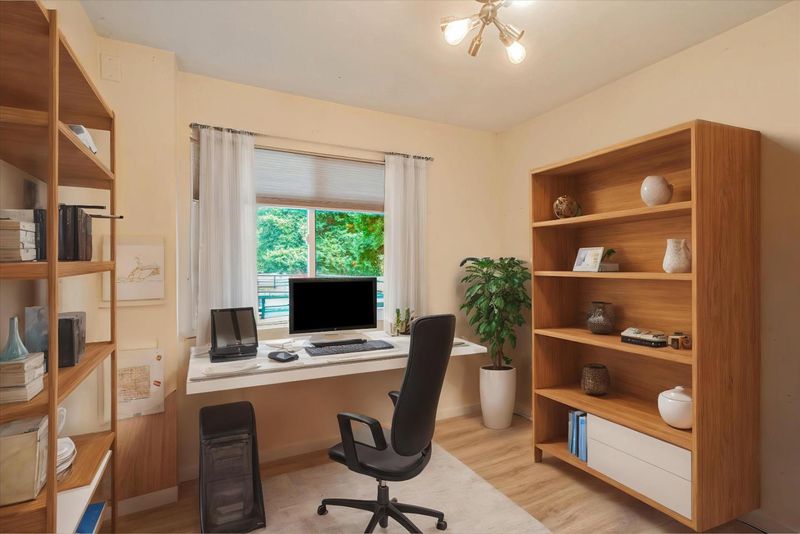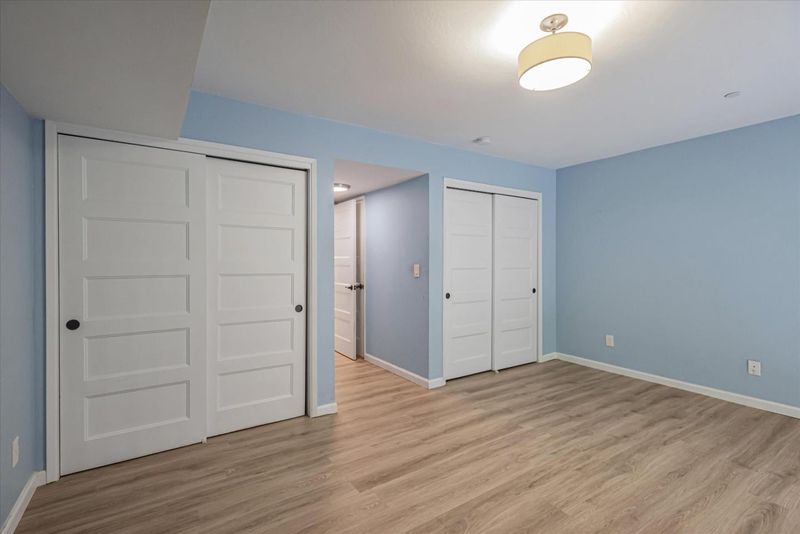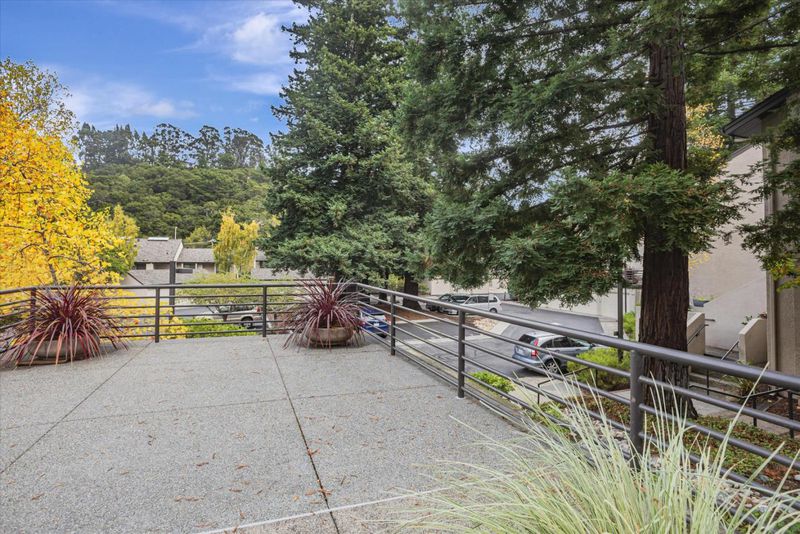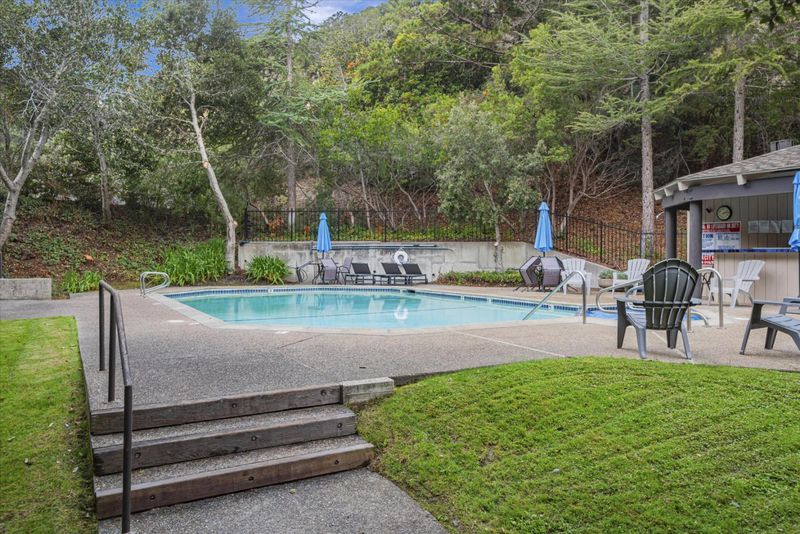
$1,250,000
1,470
SQ FT
$850
SQ/FT
2321 Ticonderoga Drive
@ Polhemus Road - 433 - The Highlands / Ticonderoga, San Mateo
- 2 Bed
- 3 (2/1) Bath
- 1 Park
- 1,470 sqft
- SAN MATEO
-

Welcome to this charming 2-bedroom, 2.5-bathroom home located in the heart of San Mateo. With a spacious 1,470 square feet of living space, this property offers a cozy and comfortable lifestyle. The open-concept living and dining area boasts a welcoming fireplace, perfect for family gatherings. The kitchen is well-appointed with an eat-in area, providing a convenient space for casual dining. Additional features include beautiful flooring throughout, ensuring easy maintenance and a polished look. The home is equipped with forced air heating, ensuring comfort throughout the year. Although there is no dedicated family room, the living room provides ample space for relaxation and entertainment. Practical amenities such as an in-unit laundry make everyday chores convenient. The one-car garage offers secure parking and additional storage space. This home is situated within the San Mateo-Foster City Elementary School District. Don't miss the opportunity to make this lovely San Mateo home yours! The Ticonderoga Townhomes community is know for its welcoming neighbors and tranquil atmosphere, making it the ideal place to settle in and create lasting memories. With a little TLC, this home offers endless potential to become your ideal sanctuary!
- Days on Market
- 13 days
- Current Status
- Active
- Original Price
- $1,250,000
- List Price
- $1,250,000
- On Market Date
- Nov 15, 2024
- Property Type
- Townhouse
- Area
- 433 - The Highlands / Ticonderoga
- Zip Code
- 94402
- MLS ID
- ML81982241
- APN
- 041-541-350
- Year Built
- 1978
- Stories in Building
- 2
- Possession
- COE
- Data Source
- MLSL
- Origin MLS System
- MLSListings, Inc.
Walden School
Private 8-12 Nonprofit
Students: NA Distance: 0.1mi
Gateway Center
Public 9-12 Opportunity Community
Students: 12 Distance: 0.2mi
Margaret J. Kemp
Public 7-12
Students: 9 Distance: 0.3mi
Fox Elementary School
Public K-5 Elementary
Students: 491 Distance: 0.9mi
Highlands Elementary School
Public K-5 Elementary
Students: 527 Distance: 0.9mi
Ralston Intermediate School
Public 6-8 Middle
Students: 1150 Distance: 1.3mi
- Bed
- 2
- Bath
- 3 (2/1)
- Full on Ground Floor, Shower over Tub - 1, Stall Shower, Tile, Tub in Primary Bedroom
- Parking
- 1
- Detached Garage
- SQ FT
- 1,470
- SQ FT Source
- Unavailable
- Lot SQ FT
- 969.0
- Lot Acres
- 0.022245 Acres
- Pool Info
- Community Facility, Pool - Fenced, Spa - In Ground
- Kitchen
- Countertop - Granite, Dishwasher, Garbage Disposal, Hood Over Range, Hookups - Ice Maker, Microwave, Oven Range, Oven Range - Gas, Refrigerator
- Cooling
- None
- Dining Room
- Dining Area in Living Room, Eat in Kitchen
- Disclosures
- NHDS Report
- Family Room
- No Family Room
- Foundation
- Concrete Perimeter
- Fire Place
- Gas Log
- Heating
- Forced Air
- Laundry
- Inside, Washer / Dryer
- Possession
- COE
- * Fee
- $628
- Name
- Ticonderoga
- Phone
- 650-286-0292
- *Fee includes
- Exterior Painting, Garbage, Insurance - Common Area, Insurance - Liability, and Landscaping / Gardening
MLS and other Information regarding properties for sale as shown in Theo have been obtained from various sources such as sellers, public records, agents and other third parties. This information may relate to the condition of the property, permitted or unpermitted uses, zoning, square footage, lot size/acreage or other matters affecting value or desirability. Unless otherwise indicated in writing, neither brokers, agents nor Theo have verified, or will verify, such information. If any such information is important to buyer in determining whether to buy, the price to pay or intended use of the property, buyer is urged to conduct their own investigation with qualified professionals, satisfy themselves with respect to that information, and to rely solely on the results of that investigation.
School data provided by GreatSchools. School service boundaries are intended to be used as reference only. To verify enrollment eligibility for a property, contact the school directly.
