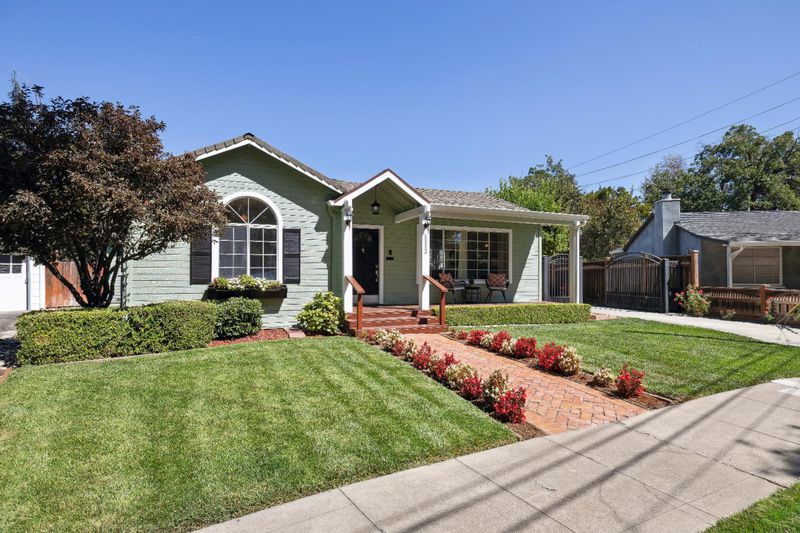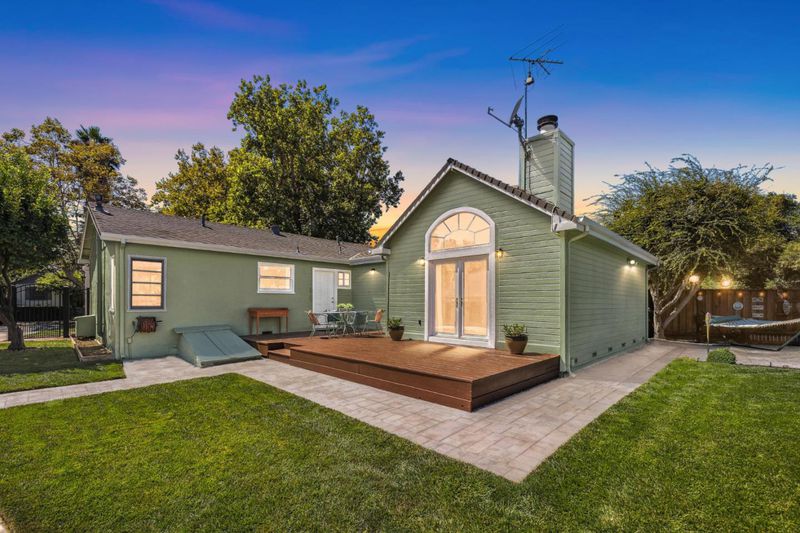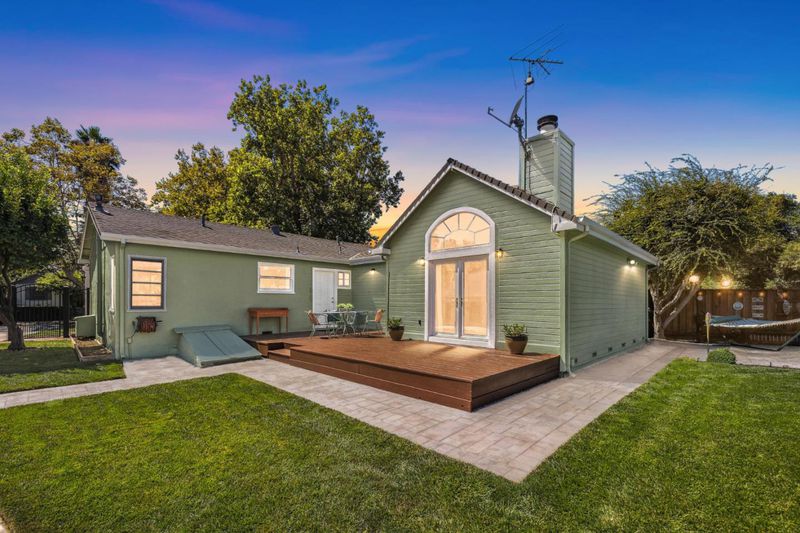 Sold 9.5% Over Asking
Sold 9.5% Over Asking
$1,860,001
1,498
SQ FT
$1,242
SQ/FT
1272 VERNON Avenue
@ Bird - 10 - Willow Glen, San Jose
- 3 Bed
- 2 Bath
- 6 Park
- 1,498 sqft
- SAN JOSE
-

Opportunity knocks... will you answer? Charming front porch bungalow on a quintessential tree lined Willow Glen avenue oozes with charm. The expansive back yard oasis is an entertainers dream, with large deck, ample paver patio, outdoor kitchen, and lush landscaping. Whether it be a spirited volleyball game, working on soccer skills, practicing your chip shot, or relaxing with a cold one watching the game in the shade, this back yard will be your favorite place on earth! Large owners suite with jetted tub, separate shower and walk in closet provides a relaxing retreat with French door access to the deck and back yard. The existing floor plan worked great for the current owners with one large secondary bedroom and an office or nursery off the primary suite. Expansion options, and ADU possibilities. Partial basement for possible wine cellar. Oversized garage. Vernon Avenue is the perfect distance away from Lincoln Avenue restaurants and shops, close enough for spur of the moment trips for ice cream without the parking concerns. For cyclists and walkers, there is backyard access to Three Creeks Trail for walking or biking pleasure. Rare! 9500 SF wedge shaped lots with expansive back yards don't come around that often in Willow Glen. This is your opportunity, will you answer it?
- Days on Market
- 8 days
- Current Status
- Sold
- Sold Price
- $1,860,001
- Over List Price
- 9.5%
- Original Price
- $1,699,000
- List Price
- $1,699,000
- On Market Date
- Sep 12, 2024
- Contract Date
- Sep 20, 2024
- Close Date
- Oct 8, 2024
- Property Type
- Single Family Home
- Area
- 10 - Willow Glen
- Zip Code
- 95125
- MLS ID
- ML81980205
- APN
- 434-01-007
- Year Built
- 1939
- Stories in Building
- 1
- Possession
- Unavailable
- COE
- Oct 8, 2024
- Data Source
- MLSL
- Origin MLS System
- MLSListings, Inc.
River Glen School
Public K-8 Elementary
Students: 520 Distance: 0.4mi
Willow Glen Elementary School
Public K-5 Elementary
Students: 756 Distance: 0.5mi
Hammer Montessori At Galarza Elementary School
Public K-5 Elementary
Students: 326 Distance: 0.5mi
Ernesto Galarza Elementary School
Public K-5 Elementary
Students: 397 Distance: 0.5mi
Private Educational Network School
Private K-12 Coed
Students: NA Distance: 0.7mi
Sacred Heart Nativity School
Private 6-8 Elementary, Religious, All Male, Coed
Students: 63 Distance: 0.8mi
- Bed
- 3
- Bath
- 2
- Double Sinks, Full on Ground Floor, Oversized Tub, Primary - Oversized Tub, Primary - Stall Shower(s), Primary - Tub with Jets, Shower over Tub - 1, Tile, Tub in Primary Bedroom, Updated Bath
- Parking
- 6
- Covered Parking, Detached Garage, Electric Gate, Enclosed, Gate / Door Opener, Room for Oversized Vehicle
- SQ FT
- 1,498
- SQ FT Source
- Unavailable
- Lot SQ FT
- 9,583.0
- Lot Acres
- 0.219995 Acres
- Pool Info
- None
- Kitchen
- Dishwasher, Garbage Disposal, Hood Over Range, Microwave, Refrigerator
- Cooling
- Central AC
- Dining Room
- Formal Dining Room
- Disclosures
- NHDS Report
- Family Room
- No Family Room
- Flooring
- Carpet, Hardwood, Tile
- Foundation
- Concrete Perimeter, Crawl Space
- Fire Place
- Primary Bedroom, Wood Burning
- Heating
- Central Forced Air - Gas
- Laundry
- Electricity Hookup (220V), In Utility Room, Washer / Dryer
- Architectural Style
- Bungalow, Ranch
- Fee
- Unavailable
MLS and other Information regarding properties for sale as shown in Theo have been obtained from various sources such as sellers, public records, agents and other third parties. This information may relate to the condition of the property, permitted or unpermitted uses, zoning, square footage, lot size/acreage or other matters affecting value or desirability. Unless otherwise indicated in writing, neither brokers, agents nor Theo have verified, or will verify, such information. If any such information is important to buyer in determining whether to buy, the price to pay or intended use of the property, buyer is urged to conduct their own investigation with qualified professionals, satisfy themselves with respect to that information, and to rely solely on the results of that investigation.
School data provided by GreatSchools. School service boundaries are intended to be used as reference only. To verify enrollment eligibility for a property, contact the school directly.





