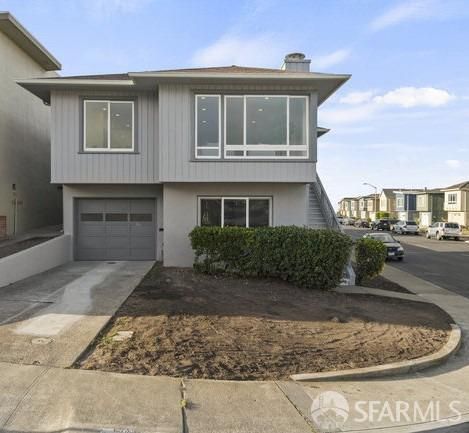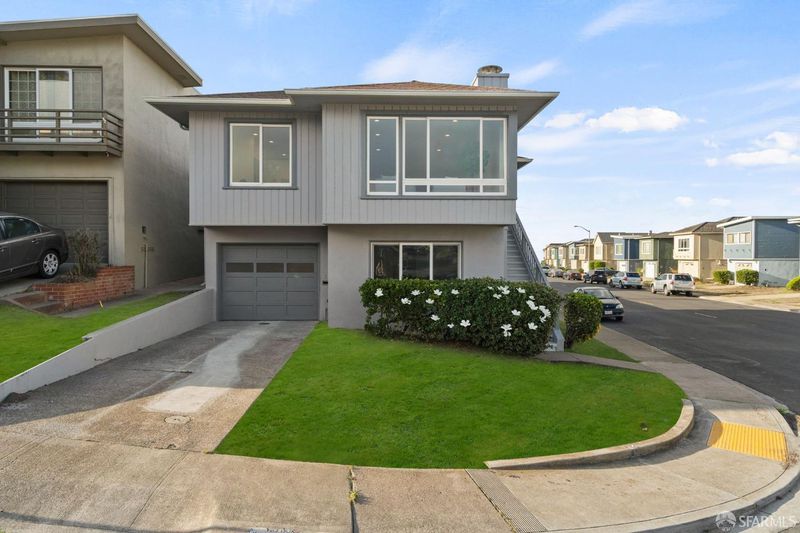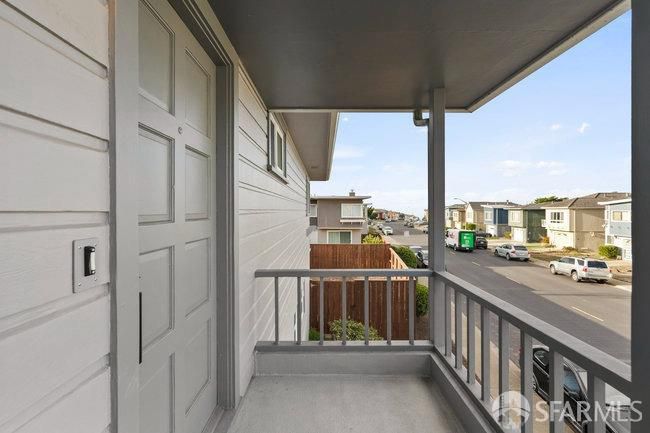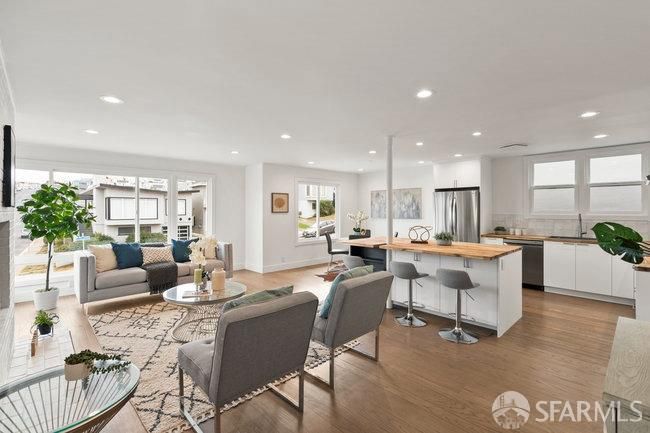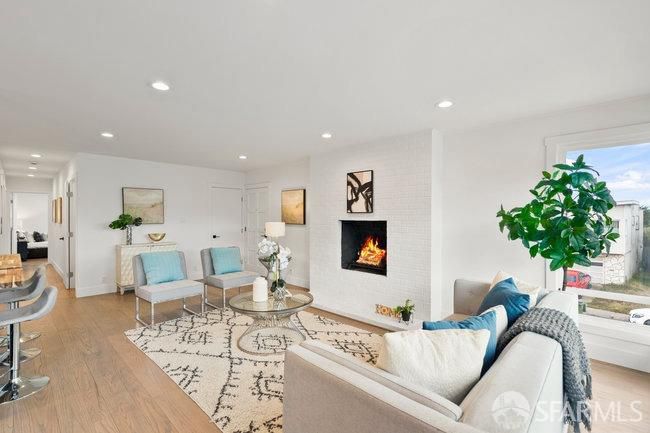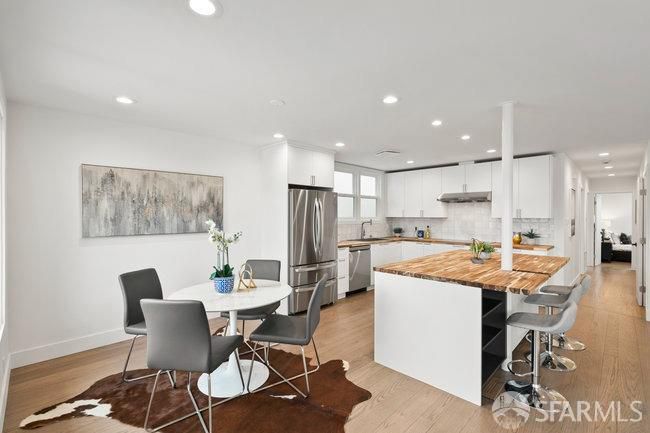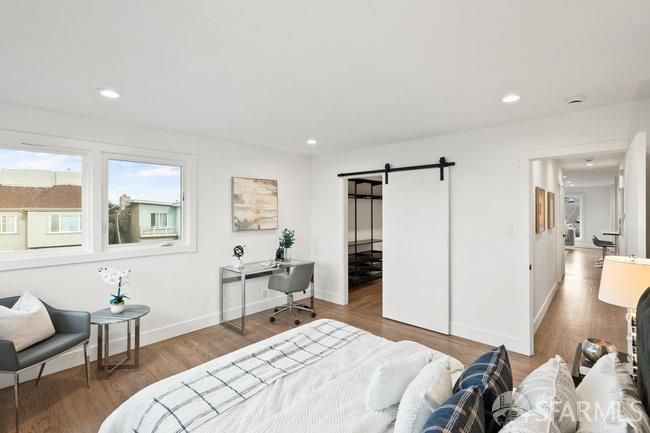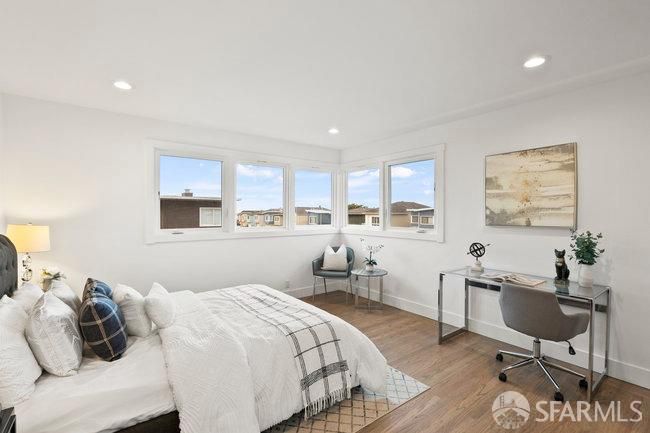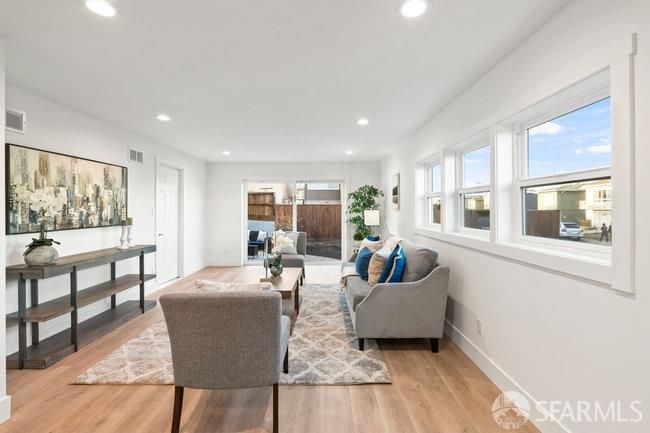
$1,498,000
1,940
SQ FT
$772
SQ/FT
164 Skyline Dr
@ Fernwood Avenue - 900686 - Westlake Palisades, Daly City
- 3 Bed
- 2.5 Bath
- 2 Park
- 1,940 sqft
- Daly City
-

-
Sat Nov 30, 12:00 pm - 5:00 pm
Must View this Gorgeous Renovated Home!
-
Sun Dec 1, 12:00 pm - 5:00 pm
Must View this Gorgeous Renovated Home!
This midcentury Doelger home is nestled in the desirable Westlake Palisades has been completely renovated for all your modern needs. Stepping into your home, you are immediately greeted with plenty of natural light flowing into the spacious open floor plan seamlessly connecting the Living, Dining and Kitchen areas with wooden flooring throughout. The well-appointed kitchen is a chef's dream equipped with wooden butcher block countertops, top-of-the-line stainless steel appliances to include an Induction Cooktop, Microwave Drawer, Blanco Deep Sink along with contemporary custom soft close cabinetry fitted with pull-out corner cabinet organizer. The main level features three ample bedrooms to include an Ensuite with a walk-in closet fitted with custom shelving unit and Bath. Additional space can be found on the Lower Level with a large Social Room, a half Bath and closet. Don't forget there is also a Bonus Room which can be used as your home office, gym or whatever you desire. The yard has a patio area for you to unwind and plenty of space to get creativity in your garden. Easily accessible to Westlake shopping center, public transportation and major freeways to the City or Silicon Valley. View this beautiful modern home and experience the comfort and all the amenities yourself!
- Days on Market
- 13 days
- Current Status
- Active
- Original Price
- $1,498,000
- List Price
- $1,498,000
- On Market Date
- Nov 15, 2024
- Property Type
- Single Family Residence
- District
- 900686 - Westlake Palisades
- Zip Code
- 94015
- MLS ID
- 424079486
- APN
- 006-043-110
- Year Built
- 1957
- Stories in Building
- 2
- Possession
- Close Of Escrow
- Data Source
- SFAR
- Origin MLS System
Marjorie H. Tobias Elementary School
Public K-5 Elementary
Students: 378 Distance: 0.2mi
Our Lady Of Mercy Elementary School
Private K-8 Elementary, Religious, Coed
Students: 454 Distance: 0.6mi
Benjamin Franklin Intermediate School
Public 6-8 Middle, Coed
Students: 691 Distance: 0.7mi
Westmoor High School
Public 9-12 Secondary
Students: 1526 Distance: 0.7mi
Garden Village Elementary School
Public K-5 Elementary
Students: 272 Distance: 1.0mi
Fernando Rivera Intermediate School
Public 6-8 Middle
Students: 513 Distance: 1.1mi
- Bed
- 3
- Bath
- 2.5
- Dual Flush Toilet, Low-Flow Toilet(s), Tile, Tub w/Shower Over
- Parking
- 2
- Attached, Garage Door Opener
- SQ FT
- 1,940
- SQ FT Source
- Unavailable
- Lot SQ FT
- 4,500.0
- Lot Acres
- 0.1033 Acres
- Kitchen
- Butcher Block Counters, Island, Kitchen/Family Combo, Wood Counter
- Cooling
- None
- Dining Room
- Dining Bar, Dining/Living Combo
- Flooring
- Laminate, Tile, Wood
- Fire Place
- Brick, Living Room, Wood Burning
- Heating
- Central
- Laundry
- Hookups Only, In Garage, Sink
- Upper Level
- Bedroom(s), Dining Room, Full Bath(s), Kitchen, Living Room, Primary Bedroom
- Main Level
- Family Room, Garage, Partial Bath(s), Street Entrance
- Views
- Ocean, Sutro Tower
- Possession
- Close Of Escrow
- Basement
- Full
- Special Listing Conditions
- None
- Fee
- $0
MLS and other Information regarding properties for sale as shown in Theo have been obtained from various sources such as sellers, public records, agents and other third parties. This information may relate to the condition of the property, permitted or unpermitted uses, zoning, square footage, lot size/acreage or other matters affecting value or desirability. Unless otherwise indicated in writing, neither brokers, agents nor Theo have verified, or will verify, such information. If any such information is important to buyer in determining whether to buy, the price to pay or intended use of the property, buyer is urged to conduct their own investigation with qualified professionals, satisfy themselves with respect to that information, and to rely solely on the results of that investigation.
School data provided by GreatSchools. School service boundaries are intended to be used as reference only. To verify enrollment eligibility for a property, contact the school directly.
