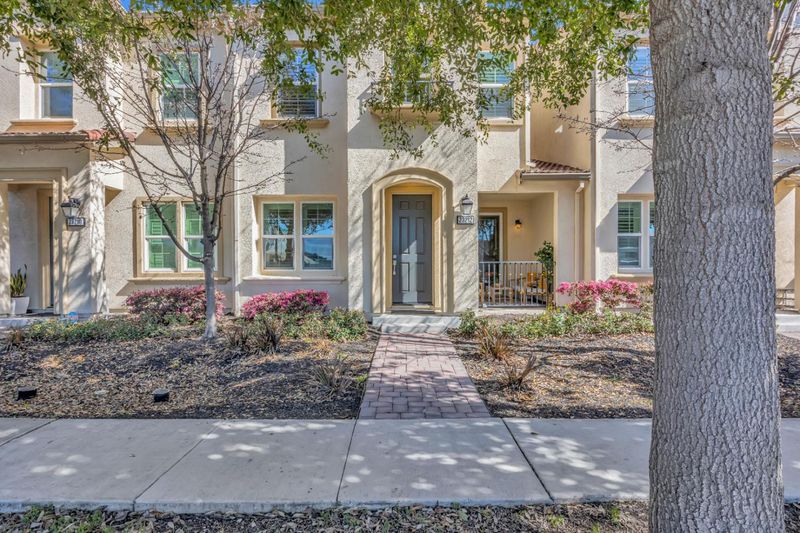 Sold 1.4% Over Asking
Sold 1.4% Over Asking
$860,000
1,386
SQ FT
$620
SQ/FT
23212 Saklan Road
@ Sylvia Street - 3400 - Hayward, Hayward
- 3 Bed
- 3 (2/1) Bath
- 2 Park
- 1,386 sqft
- HAYWARD
-

Welcome to your contemporary oasis in the heart of Hayward! This stunning 2015-built townhouse offers the perfect blend of modern sophistication & convenient living. Boasting style, comfort, & accessibility to all the amenities Hayward has to offer. On the first level, this home unfolds w/ an open-concept kitchen, dining & living area. The living room exudes a light & bright, cozy environment, while the kitchen features S/S appliances & ample storage. The private balcony is the perfect spot to relax and enjoy your morning coffee. Ascending to the second level, retreat to the luxurious primary en-suite bedroom featuring a walk-in closet. Two additional bedrooms, flooded w/ natural sunlight, are ideal for family, guests, or a home office. A spacious full-sized hall bathroom w/ a shower over tub & a laundry room complete this level. Additional features include dual-pane windows, window shutters, a central heating & A/C & recessed lighting. Enjoy secure parking & additional storage in the attached 2-car garage, as well as community amenities such as a playground. Conveniently located near the Southland Shopping Center, Seafood City Supermarket, Kennedy Park, Chabot College & local restaurants & easy access to 880 and 92 freeways, the San Mateo Bridge & Hayward Executive Airport.
- Days on Market
- 36 days
- Current Status
- Sold
- Sold Price
- $860,000
- Over List Price
- 1.4%
- Original Price
- $848,000
- List Price
- $848,000
- On Market Date
- Feb 28, 2024
- Contract Date
- Mar 18, 2024
- Close Date
- Apr 4, 2024
- Property Type
- Townhouse
- Area
- 3400 - Hayward
- Zip Code
- 94545
- MLS ID
- ML81955678
- APN
- 441-0103-020
- Year Built
- 2015
- Stories in Building
- 2
- Possession
- COE
- COE
- Apr 4, 2024
- Data Source
- MLSL
- Origin MLS System
- MLSListings, Inc.
Longwood Elementary School
Public K-6 Elementary
Students: 651 Distance: 0.8mi
Anthony W. Ochoa Middle School
Public 7-8 Middle
Students: 588 Distance: 0.9mi
California Crosspoint Academy
Private 6-12 Religious, Coed
Students: 323 Distance: 0.9mi
St. Joachim's Elementary School
Private K-8 Elementary, Religious, Coed
Students: 367 Distance: 0.9mi
Eden Gardens Elementary School
Public K-6 Elementary
Students: 552 Distance: 1.0mi
Lea's Christian
Private K-4 Elementary, Religious, Coed
Students: 99 Distance: 1.2mi
- Bed
- 3
- Bath
- 3 (2/1)
- Double Sinks, Half on Ground Floor, Primary - Oversized Tub, Primary - Stall Shower(s), Shower over Tub - 1
- Parking
- 2
- Attached Garage
- SQ FT
- 1,386
- SQ FT Source
- Unavailable
- Lot SQ FT
- 1,616.0
- Lot Acres
- 0.037098 Acres
- Kitchen
- Cooktop - Gas, Dishwasher, Garbage Disposal, Microwave, Oven - Built-In, Refrigerator
- Cooling
- Central AC
- Dining Room
- Eat in Kitchen
- Disclosures
- Natural Hazard Disclosure
- Family Room
- No Family Room
- Foundation
- Concrete Slab
- Heating
- Central Forced Air
- Laundry
- Electricity Hookup (220V), Inside
- Possession
- COE
- * Fee
- $265
- Name
- Camden Place
- Phone
- 855.333.5149
- *Fee includes
- Management Fee
MLS and other Information regarding properties for sale as shown in Theo have been obtained from various sources such as sellers, public records, agents and other third parties. This information may relate to the condition of the property, permitted or unpermitted uses, zoning, square footage, lot size/acreage or other matters affecting value or desirability. Unless otherwise indicated in writing, neither brokers, agents nor Theo have verified, or will verify, such information. If any such information is important to buyer in determining whether to buy, the price to pay or intended use of the property, buyer is urged to conduct their own investigation with qualified professionals, satisfy themselves with respect to that information, and to rely solely on the results of that investigation.
School data provided by GreatSchools. School service boundaries are intended to be used as reference only. To verify enrollment eligibility for a property, contact the school directly.



