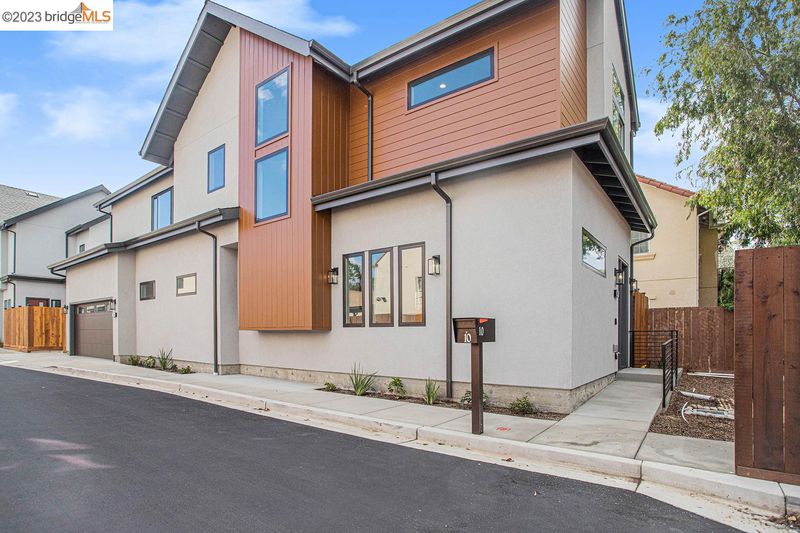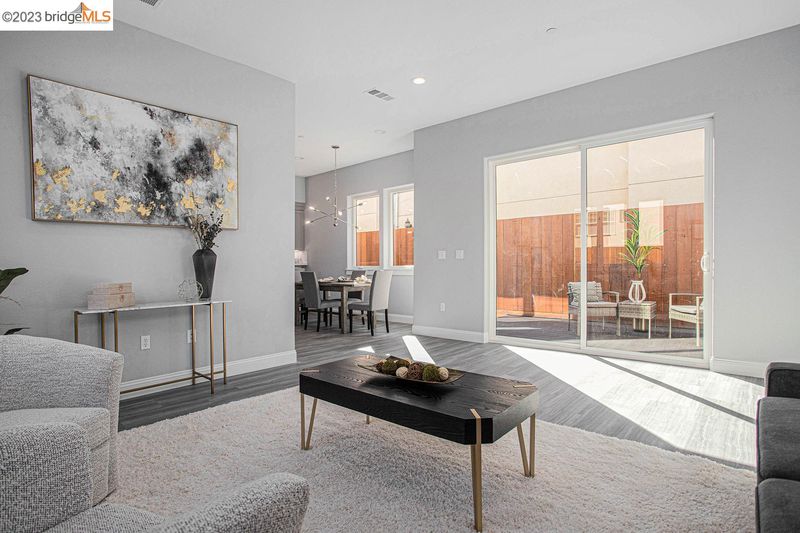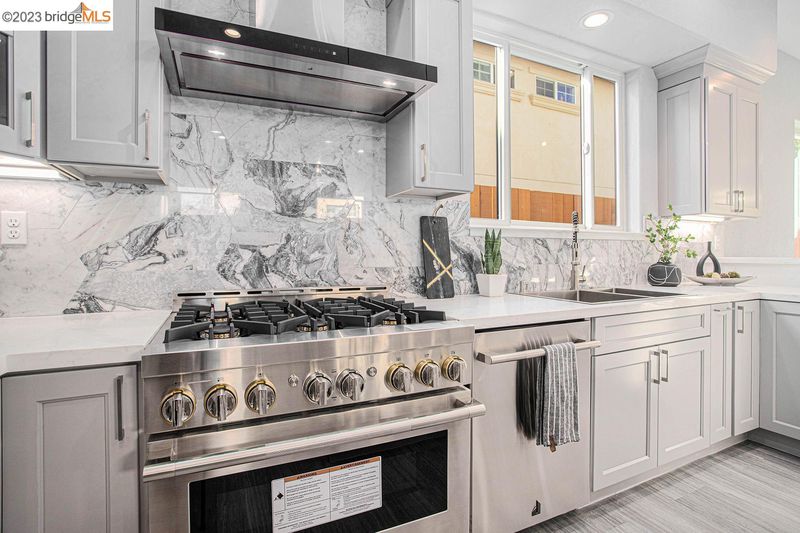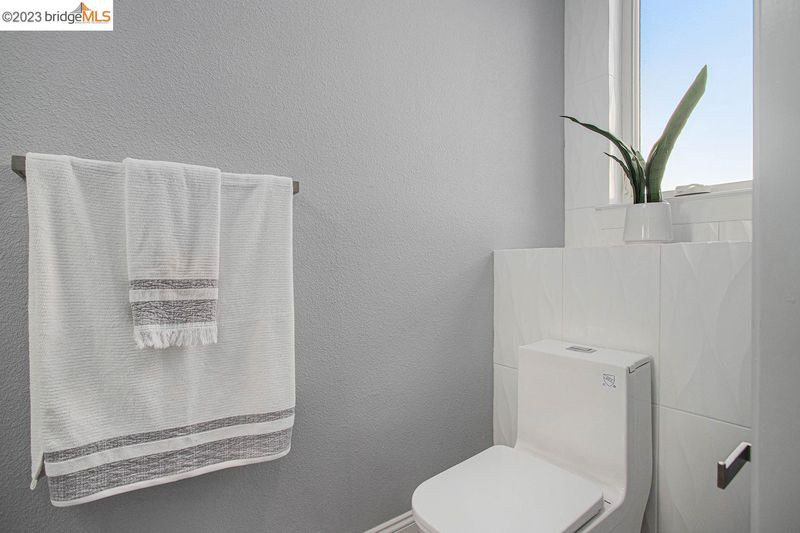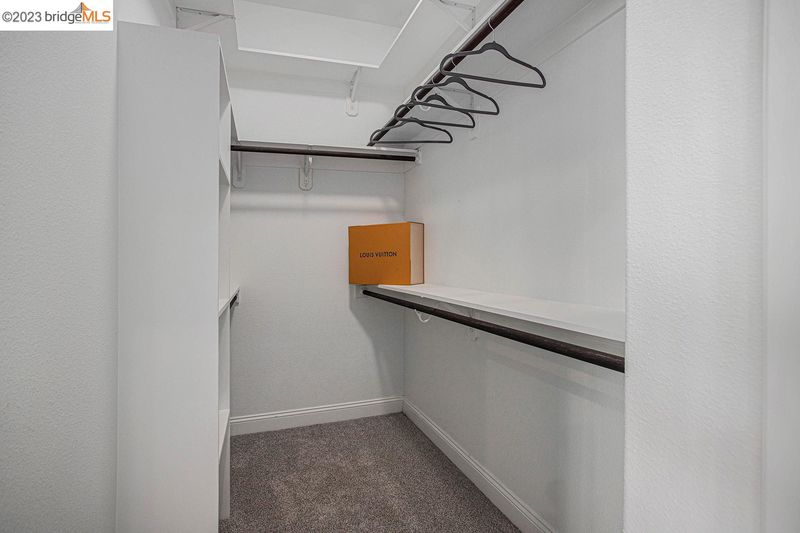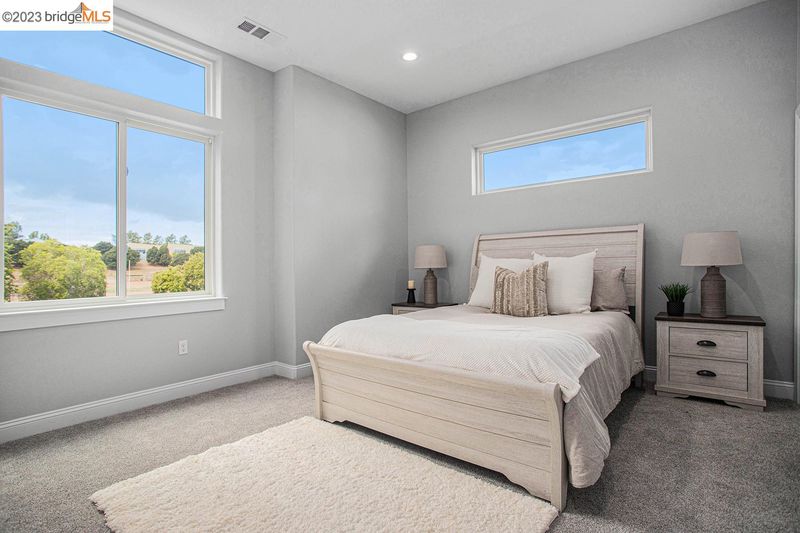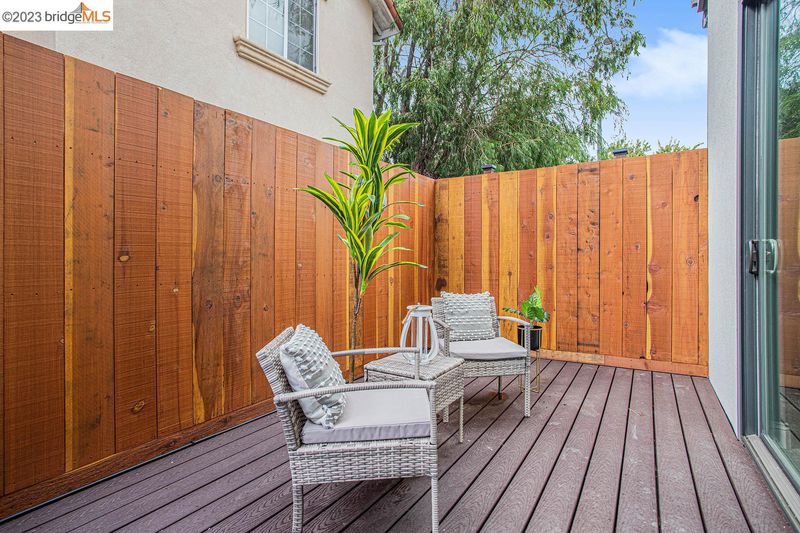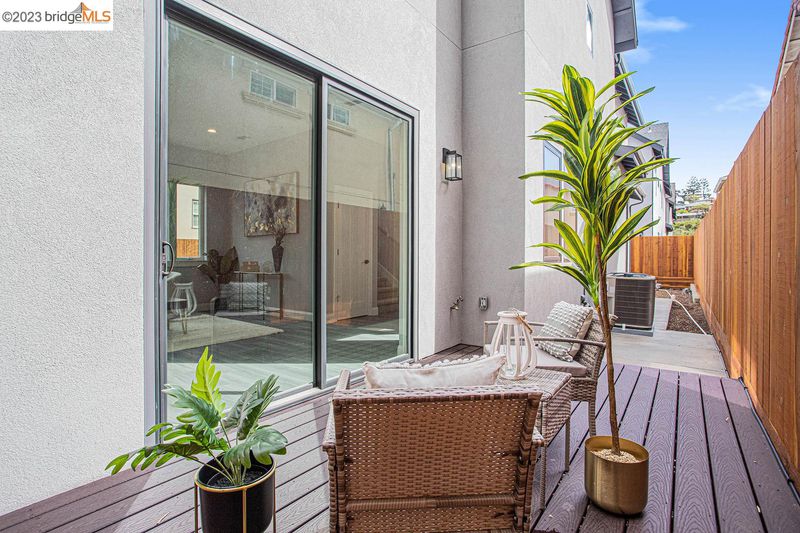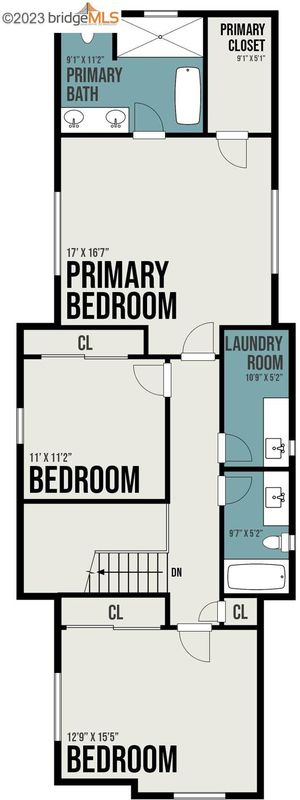 Sold 6.0% Over Asking
Sold 6.0% Over Asking
$900,000
2,031
SQ FT
$443
SQ/FT
10 London Lane
@ Parker Ave - OLD RODEO, Rodeo
- 3 Bed
- 2.5 (2/1) Bath
- 2 Park
- 2,031 sqft
- RODEO
-

Adjacent to Victoria by the Bay in Hercules is Rodeo, less than 30 miles from Napa Wine Country and San Francisco is where luxury, modern innovation, and exquisite custom style awaits. New Construction prepped for solar, and 50 AMP electric circuit for car charger, interior lavish finishes, open floor plan, and an exterior low maintenance Trex deck provides for posh indoor/outdoor entertaining on a private road in a developing town.*** Cooking enthusiasts will be captured in a rapture by the 6 burner, gas convection range, wifi enabled, Alexa/Nest compatible. In addition to the counter depth French door refrigerator, a wine cooler with touch control, and highly heat resistant non-absorbent microcrystalline stone counters. The living room opens to the yard allowing natural light, the conversation room near the kitchen has a fireplace for fireside chats. Sleeping quarters located on the top floor. Lounging in the primary bedroom ensuite bathroom may be a self-care priority with its freestanding bathtub, and spacious shower with sitting bench.*** use apple maps for directions to new homes.
- Current Status
- Sold
- Sold Price
- $900,000
- Over List Price
- 6.0%
- Original Price
- $849,000
- List Price
- $849,000
- On Market Date
- Mar 23, 2023
- Contract Date
- Apr 2, 2023
- Close Date
- May 4, 2023
- Property Type
- Detached
- D/N/S
- OLD RODEO
- Zip Code
- 94572
- MLS ID
- 41022215
- APN
- Year Built
- 2022
- Stories in Building
- Unavailable
- Possession
- COE
- COE
- May 4, 2023
- Data Source
- MAXEBRDI
- Origin MLS System
- Bridge AOR
Rodeo Hills Elementary School
Public K-5 Elementary
Students: 654 Distance: 0.2mi
St. Patrick School
Private PK-8 Elementary, Religious, Coed
Students: 387 Distance: 0.2mi
King's Academy
Private K-12
Students: 16 Distance: 0.9mi
Ohlone Elementary School
Public K-5 Elementary
Students: 450 Distance: 1.7mi
Lupine Hills Elementary School
Public K-5 Elementary
Students: 419 Distance: 1.8mi
Hercules High School
Public 9-12 Secondary
Students: 867 Distance: 2.3mi
- Bed
- 3
- Bath
- 2.5 (2/1)
- Parking
- 2
- Attached Garage, Off Street Parking, Side Yard Access, Enclosed Garage, Private, Remote, Side-by-Side
- SQ FT
- 2,031
- SQ FT Source
- Builder
- Lot SQ FT
- 4,850.0
- Lot Acres
- 0.111341 Acres
- Pool Info
- None
- Kitchen
- 220 Volt Outlet, Counter - Stone, Dishwasher, Eat In Kitchen, Gas Range/Cooktop, Microwave, Refrigerator, Range/Oven Free Standing, Self-Cleaning Oven, Updated Kitchen
- Cooling
- Central 2 Or 2+ Zones A/C
- Disclosures
- Other - Call/See Agent
- Exterior Details
- Fiber Cement
- Flooring
- Carpet, Tile, Vinyl
- Foundation
- Concrete, Earthquake Braced
- Fire Place
- Gas Starter
- Heating
- Forced Air 2 Zns or More
- Laundry
- 220 Volt Outlet, Cabinets, Hookups Only, In Laundry Room, Sink, Upper Floor
- Main Level
- Main Entry
- Possession
- COE
- Architectural Style
- Modern/High Tech
- Non-Master Bathroom Includes
- Dual Flush Toilet, Shower Over Tub, Stone
- Construction Status
- New Construct - Completed
- Additional Equipment
- Fire Alarm System, Fire Sprinklers, Garage Door Opener, Tankless Water Heater, Carbon Mon Detector, Smoke Detector, All Public Utilities
- Lot Description
- Corner, Cul-De-Sac, Regular, Private
- Pool
- None
- Roof
- Shingle, Tile
- Solar
- None
- Terms
- Builder's Lender-In-House, Cash, Conventional, FHA, VA
- Unit Features
- New Construction
- Water and Sewer
- Sewer System - Public, Water - Public
- Yard Description
- Back Yard, Patio Enclosed, Storm Drain
- Fee
- Unavailable
MLS and other Information regarding properties for sale as shown in Theo have been obtained from various sources such as sellers, public records, agents and other third parties. This information may relate to the condition of the property, permitted or unpermitted uses, zoning, square footage, lot size/acreage or other matters affecting value or desirability. Unless otherwise indicated in writing, neither brokers, agents nor Theo have verified, or will verify, such information. If any such information is important to buyer in determining whether to buy, the price to pay or intended use of the property, buyer is urged to conduct their own investigation with qualified professionals, satisfy themselves with respect to that information, and to rely solely on the results of that investigation.
School data provided by GreatSchools. School service boundaries are intended to be used as reference only. To verify enrollment eligibility for a property, contact the school directly.
