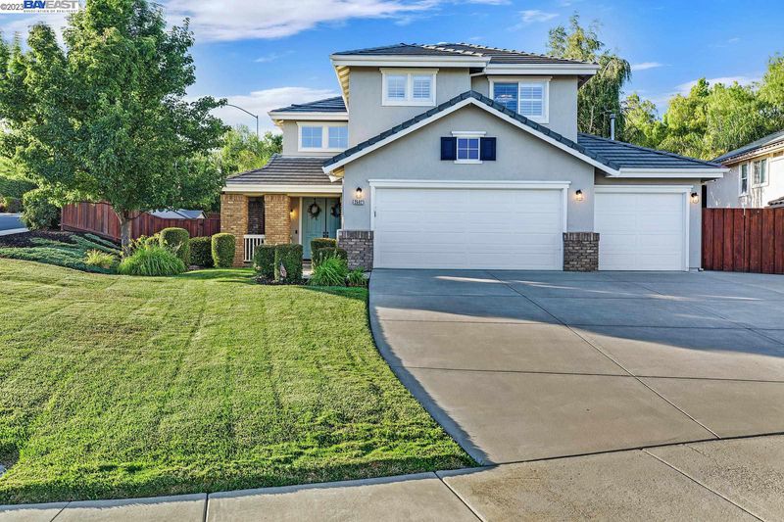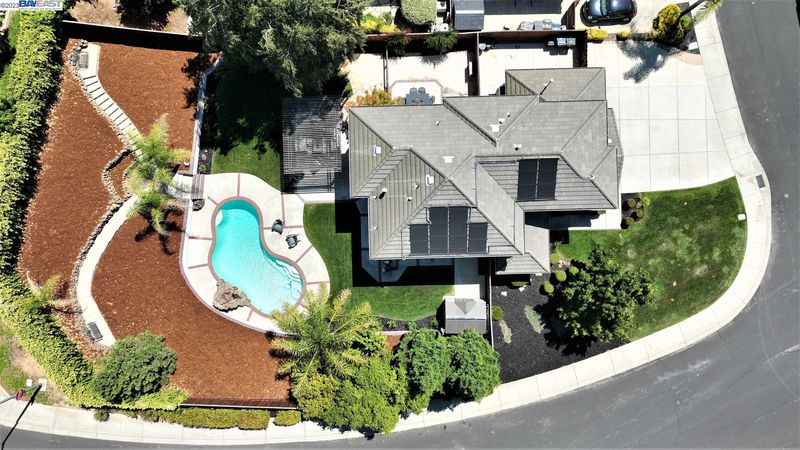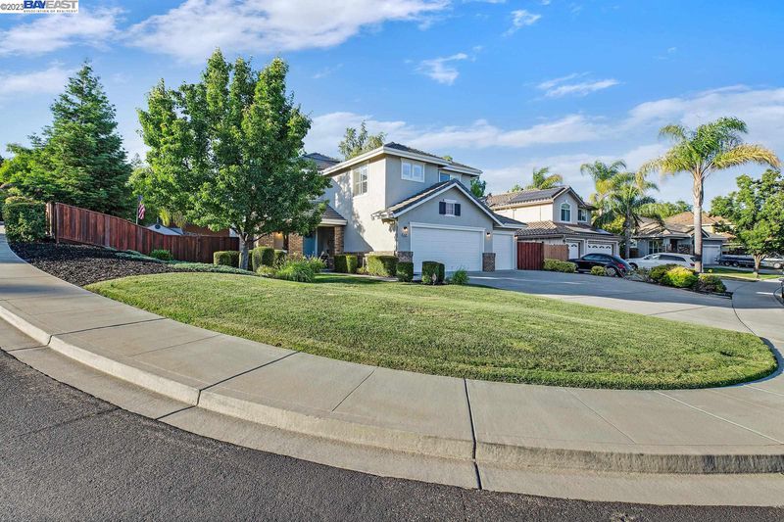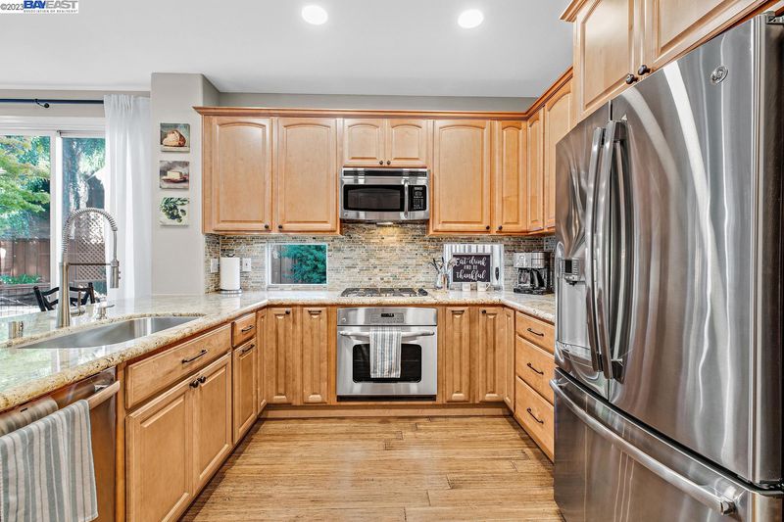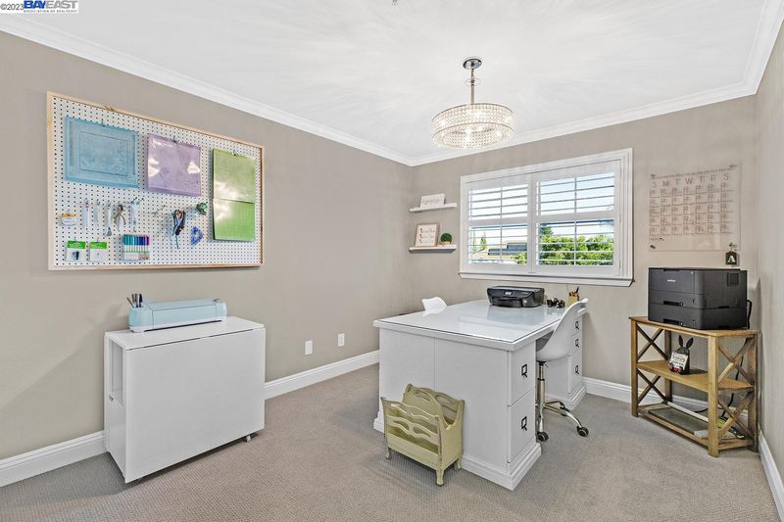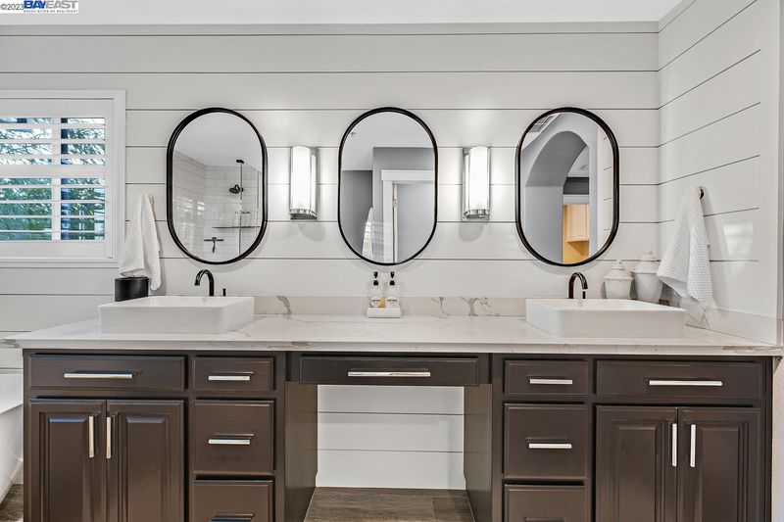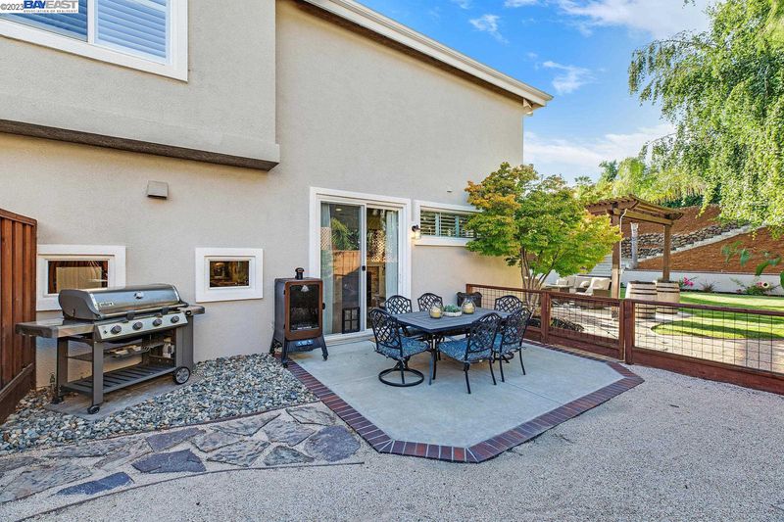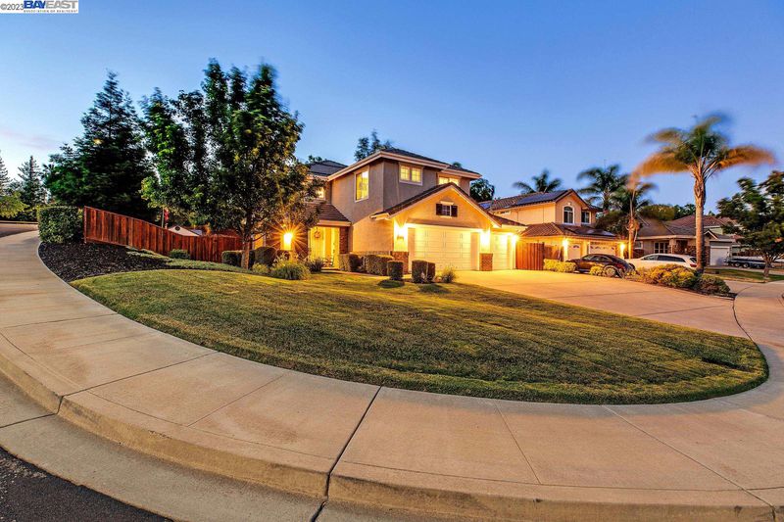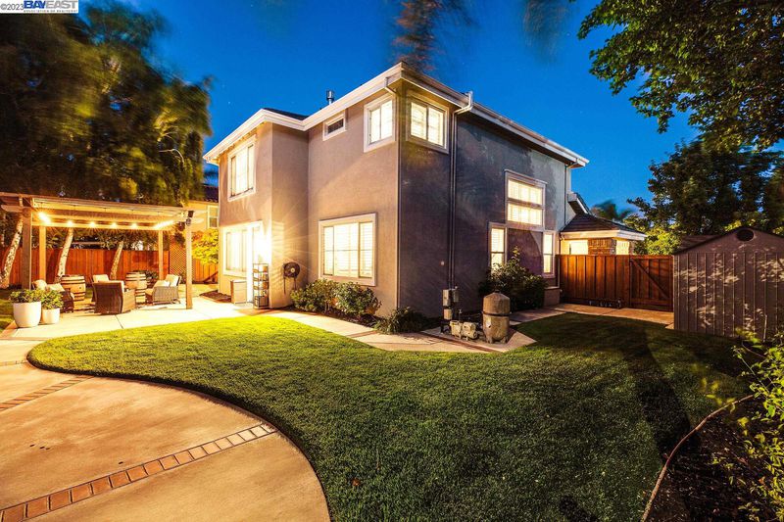 Sold 0.6% Over Asking
Sold 0.6% Over Asking
$1,700,000
2,274
SQ FT
$748
SQ/FT
3502 Ridgecrest Way
@ Portola - Not Listed, Livermore
- 4 Bed
- 2.5 (2/1) Bath
- 3 Park
- 2,274 sqft
- LIVERMORE
-

This home has so much more than location, location, location! It has location plus upgrades, layout, craftsmanship, quality, privacy and views! From the minute you walk-in, you will be wowed by the high ceilings and open living room that make it the perfect place for those formal gatherings, flowing perfectly into the formal dining room. Go a little further and you are in the family/kitchen/great room with views to the beautiful backyard, your own private oasis, with an inground pool, pergola, large side patio for grilling, RV parking, as well as another side yard that could be the perfect place for an ADU — sellers have layout of proposed ADU for you already done! This house features an updated kitchen, primary bedroom and bath, guest baths, LED recessed lighting, fan/light combo, lighting, plantation shutters, surround sound, appliances, and laundry room woodwork. The garage has also been updated to include custom cabinets, workbench, two-tone paint, finished walls, epoxy floor and ample lighting. These are just a few of the features. This home is located within walking distance to Livermore’s award-winning downtown and minutes from miles of biking and hiking trails and just a short drive to the Tri-Valley’s renowned wine country, shopping, entertainment, and schools.
- Current Status
- Sold
- Sold Price
- $1,700,000
- Over List Price
- 0.6%
- Original Price
- $1,689,888
- List Price
- $1,689,888
- On Market Date
- Nov 20, 2023
- Contract Date
- Dec 5, 2023
- Close Date
- Jan 3, 2024
- Property Type
- Detached
- D/N/S
- Not Listed
- Zip Code
- 94551
- MLS ID
- 41044766
- APN
- 98A-612-23
- Year Built
- 1999
- Stories in Building
- Unavailable
- Possession
- COE
- COE
- Jan 3, 2024
- Data Source
- MAXEBRDI
- Origin MLS System
- BAY EAST
Junction Avenue K-8 School
Public K-8 Elementary
Students: 934 Distance: 0.6mi
St. Michael Elementary School
Private K-8 Elementary, Religious, Coed
Students: 230 Distance: 0.6mi
Lawrence Elementary
Public K-5
Students: 357 Distance: 0.7mi
Livermore High School
Public 9-12 Secondary
Students: 1878 Distance: 0.7mi
East Avenue Middle School
Public 6-8 Middle
Students: 649 Distance: 0.8mi
Valley Montessori School
Private K-8 Montessori, Elementary, Coed
Students: 437 Distance: 0.9mi
- Bed
- 4
- Bath
- 2.5 (2/1)
- Parking
- 3
- Attached Garage, RV/Boat Parking, Side Yard Access, RV Possible
- SQ FT
- 2,274
- SQ FT Source
- Public Records
- Lot SQ FT
- 14,301.0
- Lot Acres
- 0.328306 Acres
- Pool Info
- Gunite, In Ground
- Kitchen
- Breakfast Bar, Counter - Solid Surface, Dishwasher, Eat In Kitchen, Garbage Disposal, Gas Range/Cooktop, Ice Maker Hookup, Microwave, Range/Oven Built-in
- Cooling
- Central 2 Or 2+ Zones A/C
- Disclosures
- Disclosure Package Avail
- Exterior Details
- Stucco
- Flooring
- Tile, Carpet, Wood
- Fire Place
- Family Room
- Heating
- Forced Air 2 Zns or More
- Laundry
- Inside Room
- Upper Level
- 4 Bedrooms, 2 Baths
- Main Level
- 0.5 Bath, Main Entry
- Possession
- COE
- Architectural Style
- Contemporary
- Construction Status
- Existing
- Additional Equipment
- Fire Sprinklers, Garage Door Opener, Water Heater Gas, Window Coverings, Double Strapped Water Htr, Smoke Detector
- Lot Description
- Premium Lot, Landscape Back, Landscape Front, Private
- Pool
- Gunite, In Ground
- Roof
- Tile
- Solar
- Other
- Terms
- Cash, Conventional, 1031 Exchange, VA
- Water and Sewer
- Sewer System - Public, Water - Public
- Yard Description
- Back Yard, Dog Run, Fenced, Front Yard, Garden/Play, Patio, Patio Covered, Side Yard, Sprinklers Automatic, Sprinklers Back, Sprinklers Front, Sprinklers Side, Storage, Tool Shed, Full Fence, Landscape Back, Landscape Front, Private, Swimming Pool
- Fee
- Unavailable
MLS and other Information regarding properties for sale as shown in Theo have been obtained from various sources such as sellers, public records, agents and other third parties. This information may relate to the condition of the property, permitted or unpermitted uses, zoning, square footage, lot size/acreage or other matters affecting value or desirability. Unless otherwise indicated in writing, neither brokers, agents nor Theo have verified, or will verify, such information. If any such information is important to buyer in determining whether to buy, the price to pay or intended use of the property, buyer is urged to conduct their own investigation with qualified professionals, satisfy themselves with respect to that information, and to rely solely on the results of that investigation.
School data provided by GreatSchools. School service boundaries are intended to be used as reference only. To verify enrollment eligibility for a property, contact the school directly.
