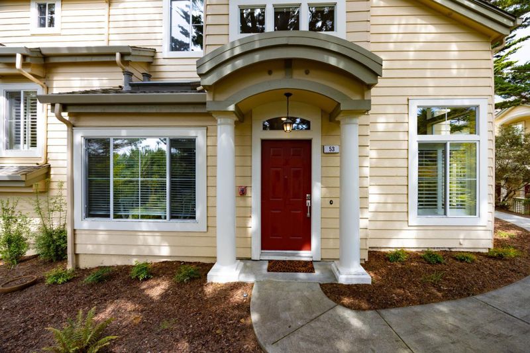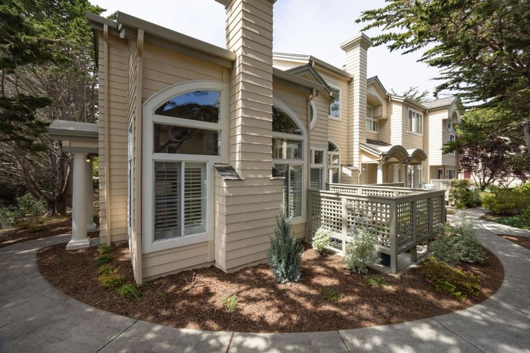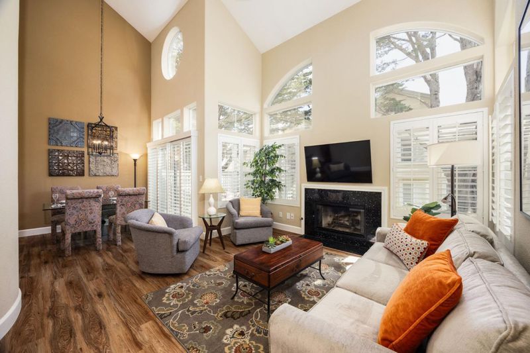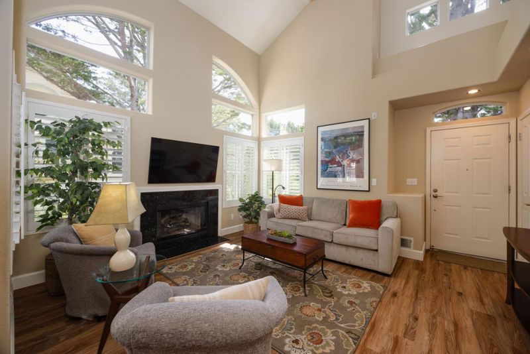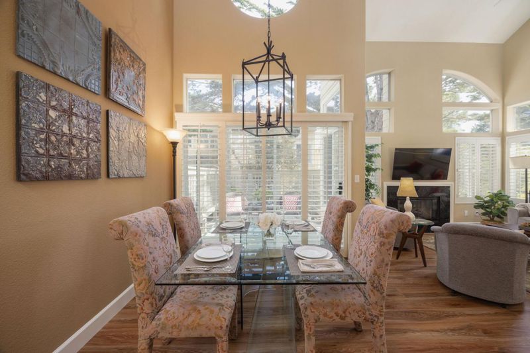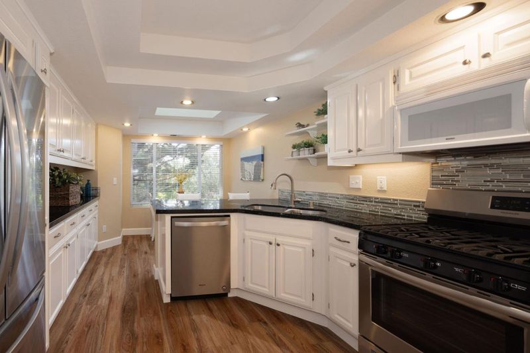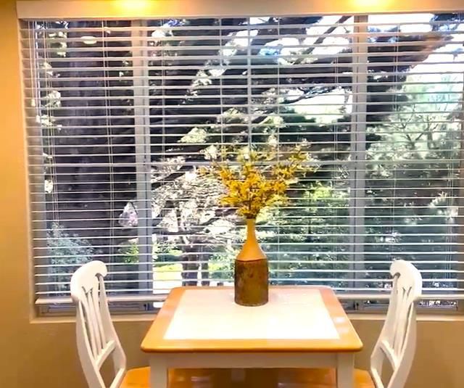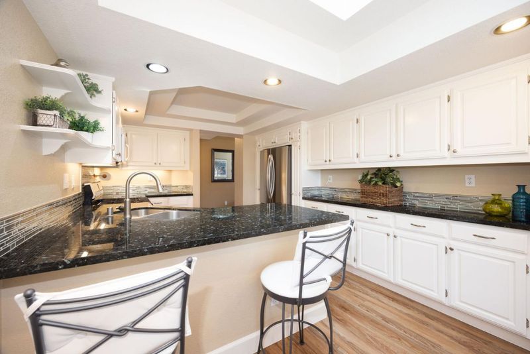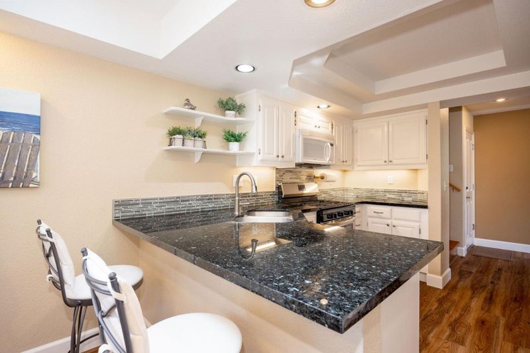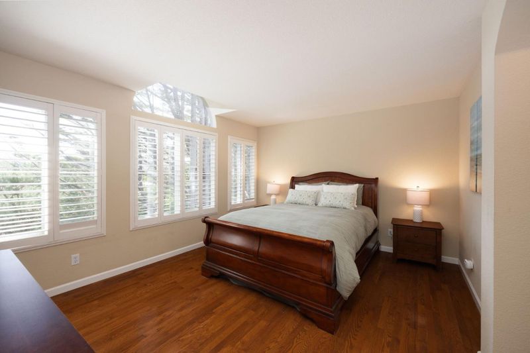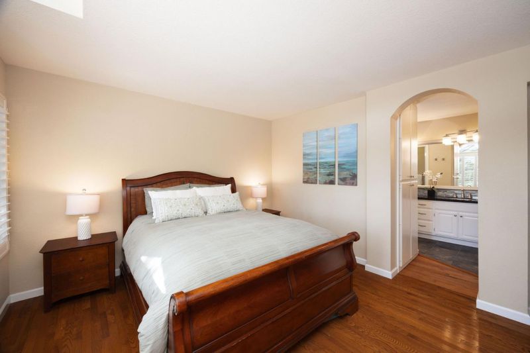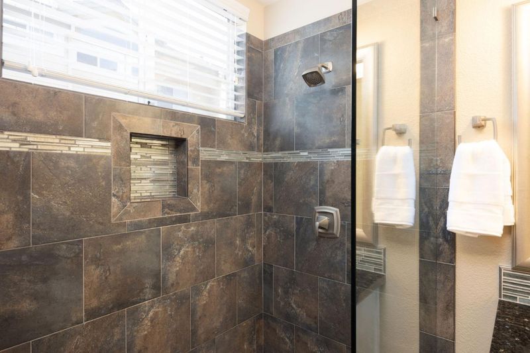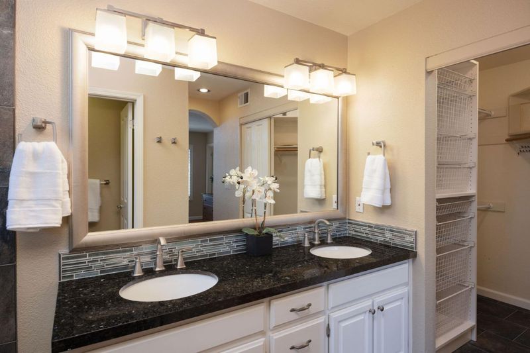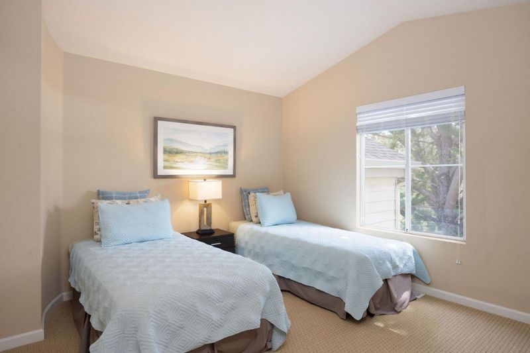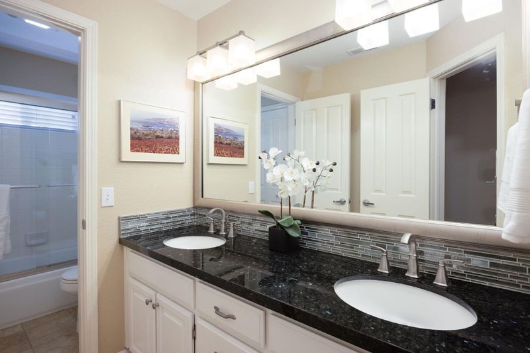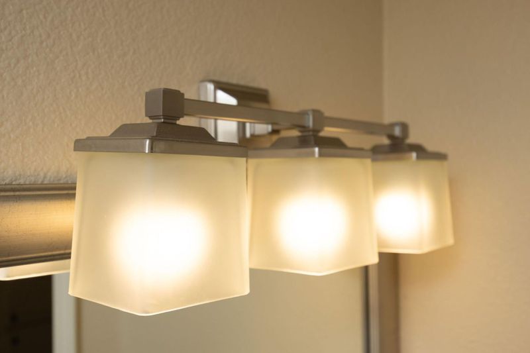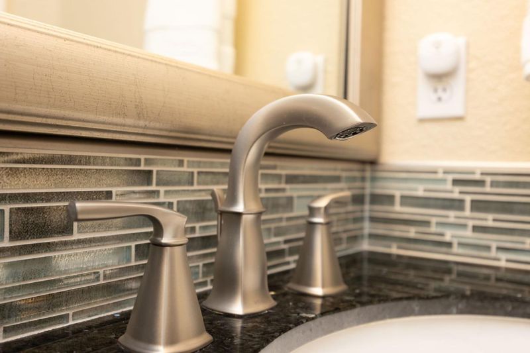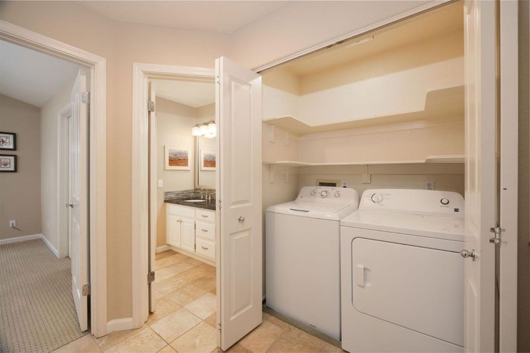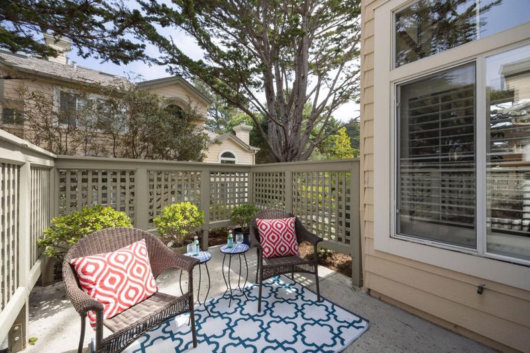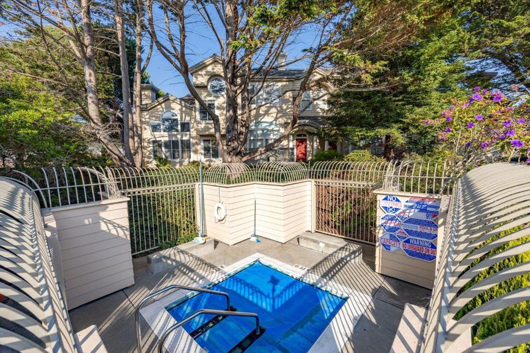
$1,049,000
1,580
SQ FT
$664
SQ/FT
53 Patrick Way
@ Stone Pine Road - 606 - East of Highway 1 / Spanish Town, Half Moon Bay
- 3 Bed
- 3 (2/1) Bath
- 2 Park
- 1,580 sqft
- HALF MOON BAY
-

Welcome to 53 Patrick Way in beautiful Half Moon Bay! This charming and private end unit townhome offers 3 bedrooms and 2.5 bathrooms in a generous 1,580 square feet. The inviting living area with its cathedral ceiling, tall windows & cozy fireplace is flooded with natural light and is perfect for relaxing or entertaining guests. The updated kitchen is a chef's delight, boasting stainless appliances, a breakfast nook with skylight and ample counter and storage space. New luxury vinyl plank flooring throughout the first floor. The primary bedroom provides a serene retreat, featuring two walk-in closets, and an updated en-suite bathroom with designer tile backsplash and tiled walk-in shower. Two additional bedrooms on the top floor share a second updated full bath with dual sinks. Outside, you'll find a lovely patio area ideal for enjoying the coastal breeze with a morning coffee or evening beverage. Located in the highly desirable Cypress Cove community, this home is just a short walk to all the shops and restaurants in downtown Half Moon Bay and bikeable to the beaches and Coastal Trail. Easy access to Highways 92 and 1 for your commuting needs. Embrace the coastal lifestyle in this wonderful home. Your perfect sanctuary by the sea awaits!
- Days on Market
- 7 days
- Current Status
- Pending
- Sold Price
- Original Price
- $1,049,000
- List Price
- $1,049,000
- On Market Date
- Apr 19, 2024
- Contract Date
- Apr 26, 2024
- Close Date
- May 30, 2024
- Property Type
- Townhouse
- Area
- 606 - East of Highway 1 / Spanish Town
- Zip Code
- 94019
- MLS ID
- ML81961547
- APN
- 056-481-010
- Year Built
- 1994
- Stories in Building
- Unavailable
- Possession
- Unavailable
- COE
- May 30, 2024
- Data Source
- MLSL
- Origin MLS System
- MLSListings, Inc.
Manuel F. Cunha Intermediate School
Public 6-8 Middle, Coed
Students: 765 Distance: 0.4mi
Half Moon Bay High School
Public 9-12 Secondary, Coed
Students: 1001 Distance: 0.4mi
Pilarcitos Alternative High (Continuation) School
Public 9-12 Continuation
Students: 42 Distance: 0.6mi
La Costa Adult
Public n/a Adult Education
Students: NA Distance: 0.6mi
Alvin S. Hatch Elementary School
Public K-5 Elementary
Students: 567 Distance: 0.6mi
Sea Crest School
Private K-8 Elementary, Coed
Students: 230 Distance: 0.8mi
- Bed
- 3
- Bath
- 3 (2/1)
- Double Sinks, Granite, Primary - Stall Shower(s), Shower over Tub - 1, Updated Bath
- Parking
- 2
- Enclosed, Guest / Visitor Parking, Parking Restrictions
- SQ FT
- 1,580
- SQ FT Source
- Unavailable
- Lot SQ FT
- 1,187.0
- Lot Acres
- 0.02725 Acres
- Pool Info
- Community Facility, Spa - Fenced
- Kitchen
- Countertop - Granite, Dishwasher, Garbage Disposal, Microwave, Oven Range - Built-In, Gas, Refrigerator, Skylight
- Cooling
- None
- Dining Room
- Breakfast Nook, Dining Area in Family Room, Eat in Kitchen
- Disclosures
- Natural Hazard Disclosure
- Family Room
- Separate Family Room
- Flooring
- Carpet, Hardwood, Tile, Vinyl / Linoleum
- Foundation
- Concrete Perimeter
- Fire Place
- Family Room, Gas Burning
- Heating
- Central Forced Air
- Laundry
- Inside, Upper Floor, Washer / Dryer
- * Fee
- $605
- Name
- Cypress Cove Townhome Association
- *Fee includes
- Common Area Electricity, Exterior Painting, Insurance - Common Area, Landscaping / Gardening, Maintenance - Common Area, Maintenance - Exterior, Maintenance - Road, Pool, Spa, or Tennis, and Roof
MLS and other Information regarding properties for sale as shown in Theo have been obtained from various sources such as sellers, public records, agents and other third parties. This information may relate to the condition of the property, permitted or unpermitted uses, zoning, square footage, lot size/acreage or other matters affecting value or desirability. Unless otherwise indicated in writing, neither brokers, agents nor Theo have verified, or will verify, such information. If any such information is important to buyer in determining whether to buy, the price to pay or intended use of the property, buyer is urged to conduct their own investigation with qualified professionals, satisfy themselves with respect to that information, and to rely solely on the results of that investigation.
School data provided by GreatSchools. School service boundaries are intended to be used as reference only. To verify enrollment eligibility for a property, contact the school directly.
