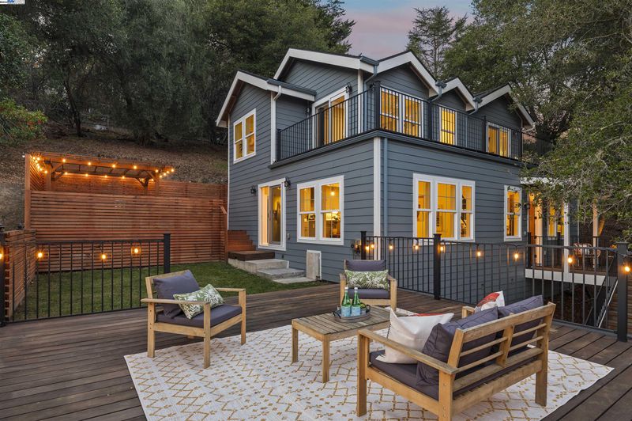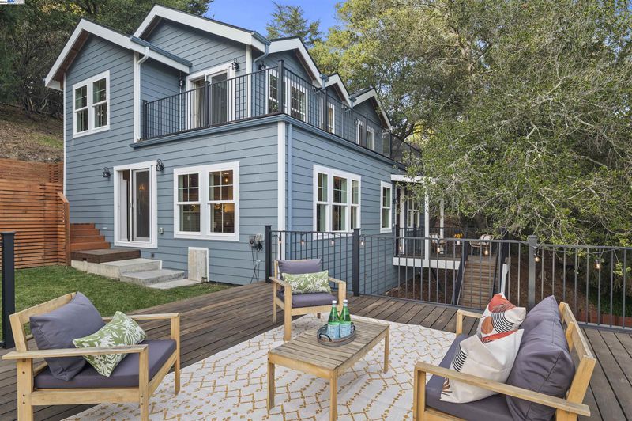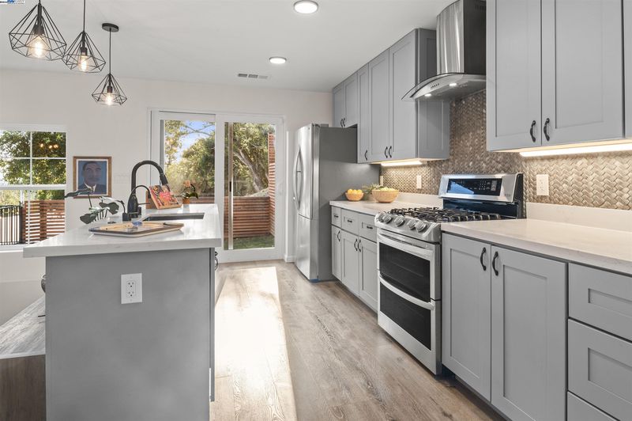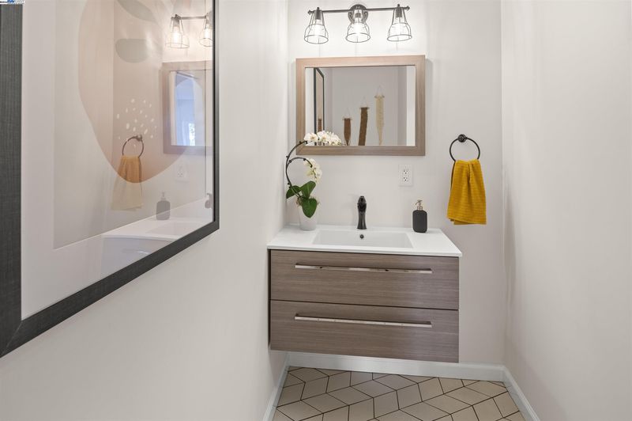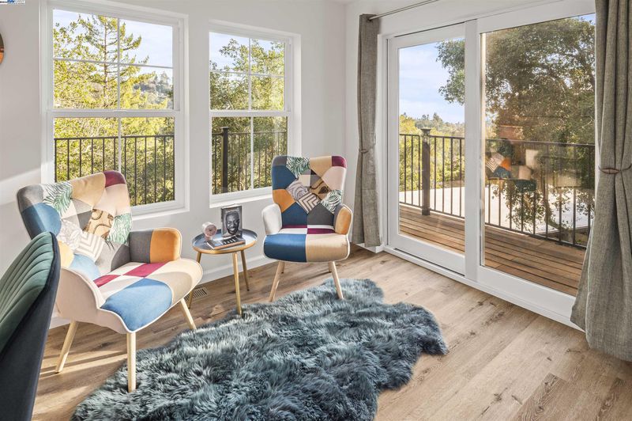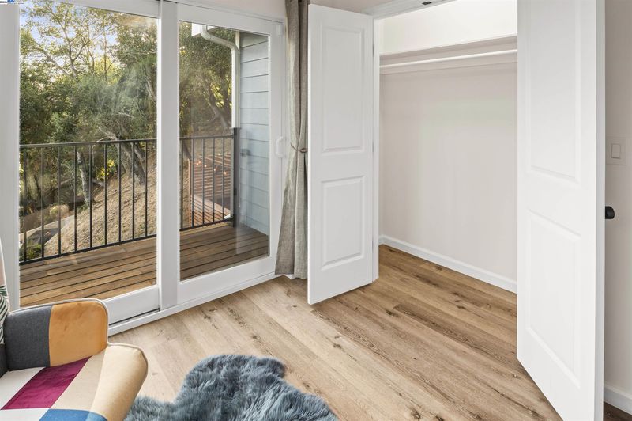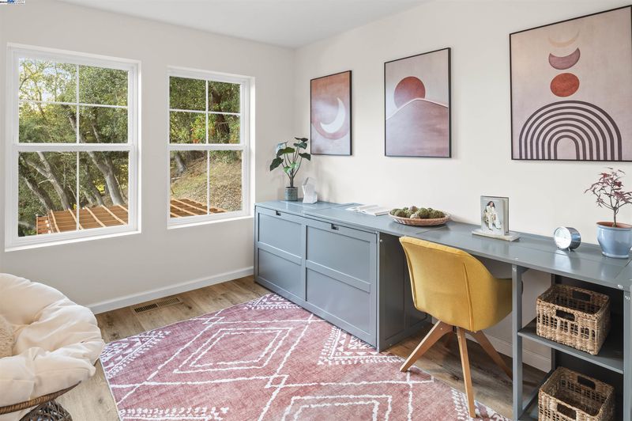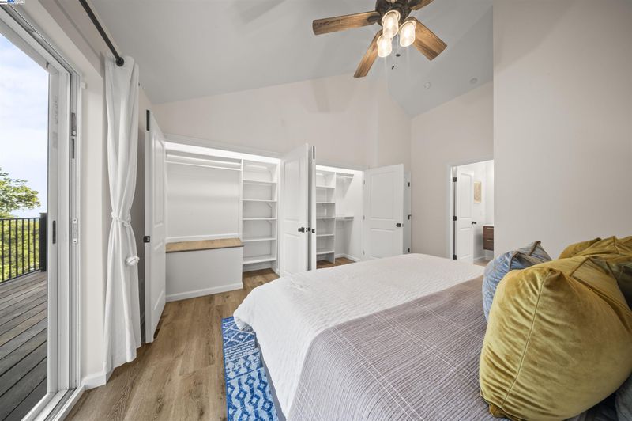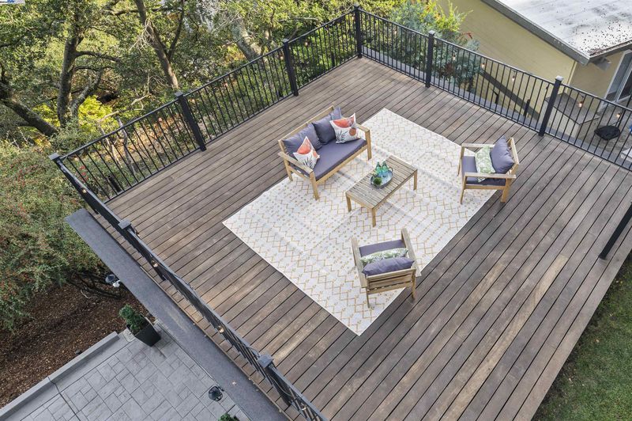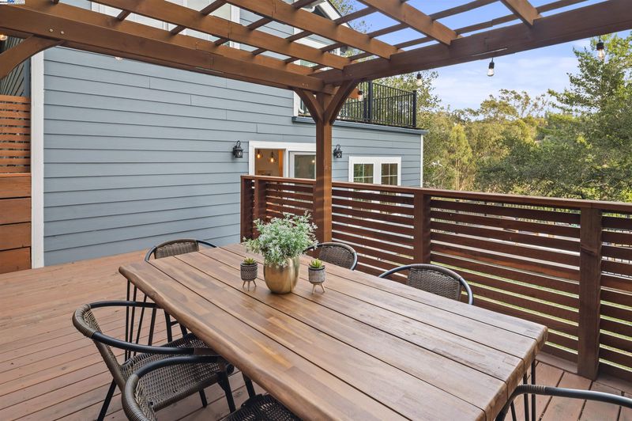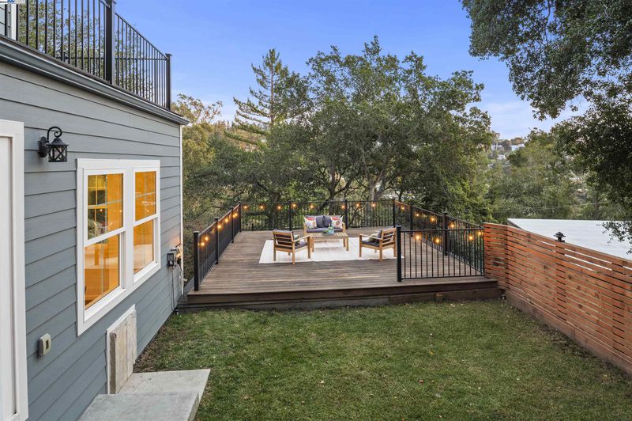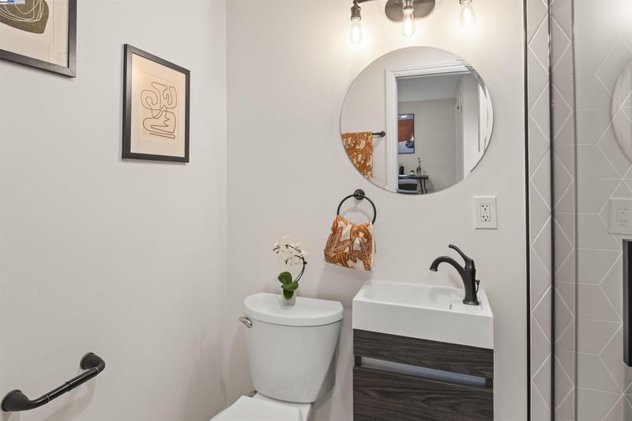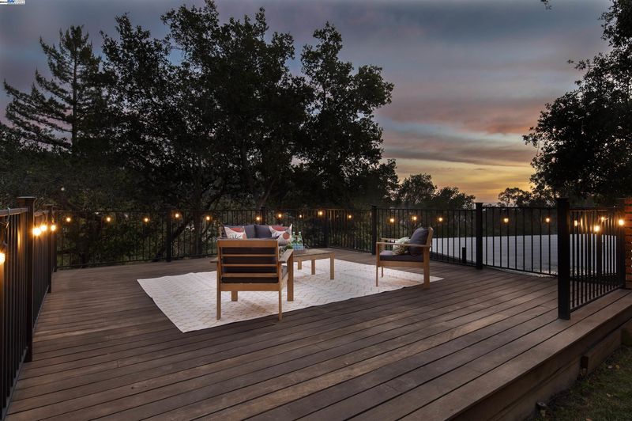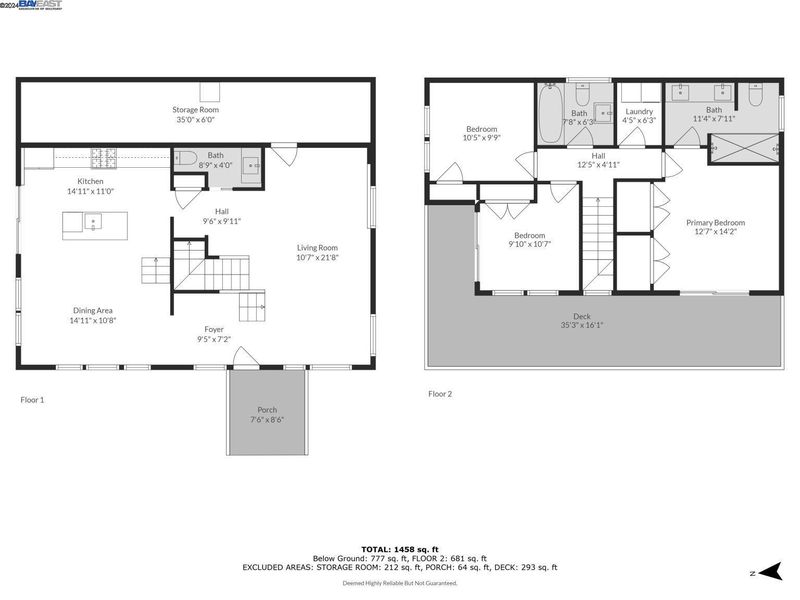
$1,195,000
2,013
SQ FT
$594
SQ/FT
6173 Valley View Rd
@ Beauforest - Montclair, Oakland
- 4 Bed
- 3.5 (3/1) Bath
- 0 Park
- 2,013 sqft
- Oakland
-

-
Sat Nov 30, 1:30 pm - 4:00 pm
Experience one of the newest homes in Montclair with serene treetop views and a peekaboo view of the bay. Don't miss the permitted ADU!
-
Sun Dec 1, 1:30 pm - 4:00 pm
Experience one of the newest homes in Montclair with serene treetop views and a peekaboo view of the bay. Don't miss the permitted ADU!
2020 newer build w/ADU in Montclair! Nestle into your own luxury treehouse retreat where the sounds of singing birds & soaring hawks become your bespoke home soundtrack. Sweeping private vistas of the gorgeous Montclair hills & a peekaboo view of the bay create a respite from the world. Relax & entertain with an open floor plan & indoor/outdoor flow-from dinners on the private upper pergola, playing in the flat grassy lawn, or toasting the sunset on the spacious patio as the twinkling lights of the city glow. High-end Brazilian IPE decks are fire resistant, low-maintenance & long lasting, while beautiful lighting illuminates the landscape at night, even lining the ample driveway parking. The spacious primary bedroom boasts vaulted ceilings, ensuite double-sink bathroom, two generous closets, and access to the wrap-around upper deck with view. Two smaller sunny bedrooms share a hall bath with tub. Laundry on the same floor delivers ultimate convenience, while exceptional full-height storage provides plenty of space for hobbies or even a wine cellar. Imagine supplementing your mortgage with income from a permitted ADU with A/C, separate metering & no shared walls. Studio layout is perfect for a separate office, private guest house or rental unit.
- Current Status
- New
- Original Price
- $1,195,000
- List Price
- $1,195,000
- On Market Date
- Nov 21, 2024
- Property Type
- Detached
- D/N/S
- Montclair
- Zip Code
- 94611
- MLS ID
- 41079398
- APN
- 48G7436221
- Year Built
- 2021
- Stories in Building
- 2
- Possession
- COE
- Data Source
- MAXEBRDI
- Origin MLS System
- BAY EAST
Doulos Academy
Private 1-12
Students: 6 Distance: 0.3mi
Thornhill Elementary School
Public K-5 Elementary, Core Knowledge
Students: 410 Distance: 0.4mi
Montclair Elementary School
Public K-5 Elementary
Students: 640 Distance: 0.7mi
Holy Names High School
Private 9-12 Secondary, Religious, All Female
Students: 138 Distance: 1.1mi
Aurora School
Private K-5 Alternative, Elementary, Coed
Students: 100 Distance: 1.1mi
St. Theresa School
Private K-8 Elementary, Religious, Coed
Students: 225 Distance: 1.2mi
- Bed
- 4
- Bath
- 3.5 (3/1)
- Parking
- 0
- No Garage, Private, Uncovered Park Spaces 2+
- SQ FT
- 2,013
- SQ FT Source
- Owner
- Lot SQ FT
- 12,651.0
- Lot Acres
- 0.29 Acres
- Pool Info
- None
- Kitchen
- Dishwasher, Double Oven, Gas Range, Dryer, Washer, Electric Water Heater, Tankless Water Heater, Counter - Solid Surface, Gas Range/Cooktop, Pantry
- Cooling
- Ceiling Fan(s), Wall/Window Unit(s)
- Disclosures
- Nat Hazard Disclosure
- Entry Level
- Exterior Details
- Backyard, Back Yard, Dog Run, Garden/Play, Side Yard, Sprinklers Side
- Flooring
- Engineered Wood
- Foundation
- Fire Place
- None
- Heating
- Zoned
- Laundry
- Gas Dryer Hookup
- Main Level
- None
- Possession
- COE
- Architectural Style
- Contemporary
- Construction Status
- New Construction
- Additional Miscellaneous Features
- Backyard, Back Yard, Dog Run, Garden/Play, Side Yard, Sprinklers Side
- Location
- 2 Houses / 1 Lot, Sloped Up, Private
- Roof
- Composition Shingles
- Water and Sewer
- Public
- Fee
- Unavailable
MLS and other Information regarding properties for sale as shown in Theo have been obtained from various sources such as sellers, public records, agents and other third parties. This information may relate to the condition of the property, permitted or unpermitted uses, zoning, square footage, lot size/acreage or other matters affecting value or desirability. Unless otherwise indicated in writing, neither brokers, agents nor Theo have verified, or will verify, such information. If any such information is important to buyer in determining whether to buy, the price to pay or intended use of the property, buyer is urged to conduct their own investigation with qualified professionals, satisfy themselves with respect to that information, and to rely solely on the results of that investigation.
School data provided by GreatSchools. School service boundaries are intended to be used as reference only. To verify enrollment eligibility for a property, contact the school directly.
