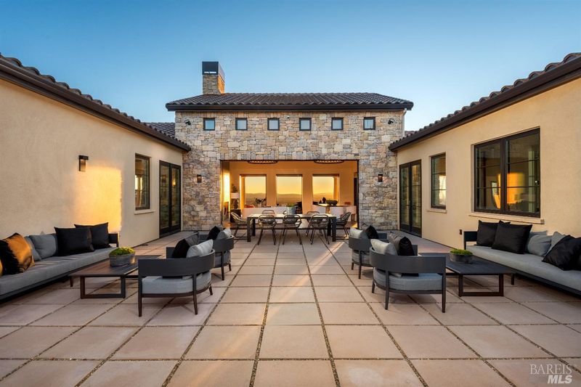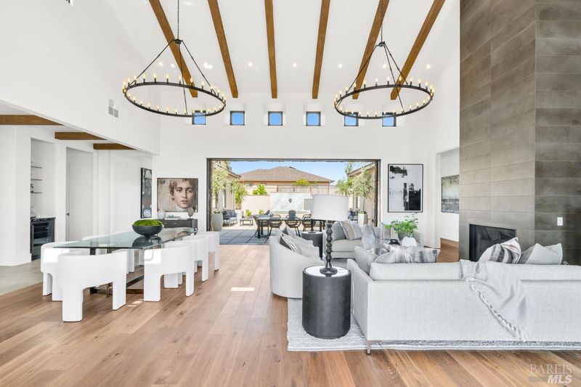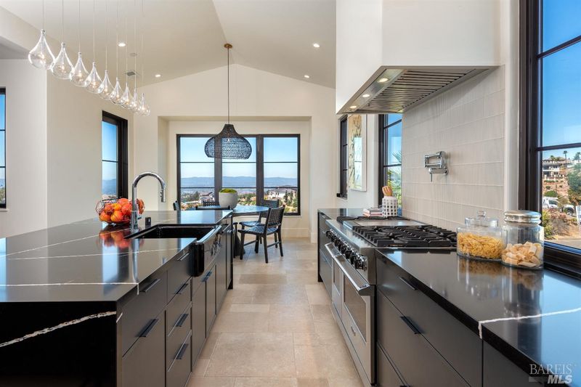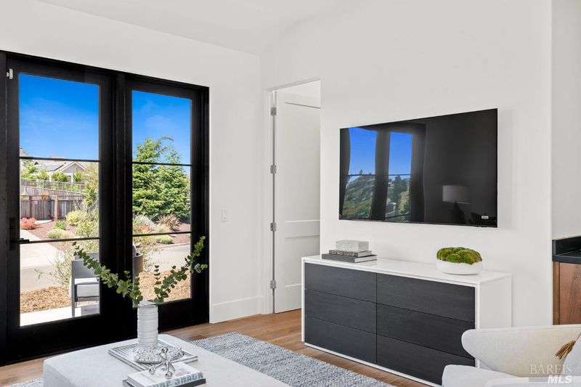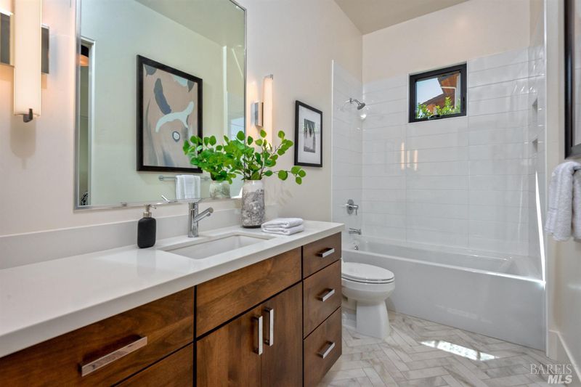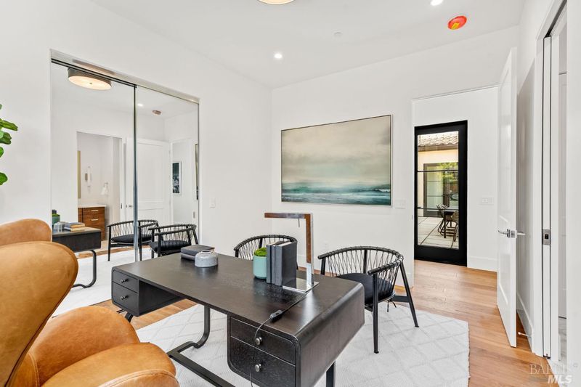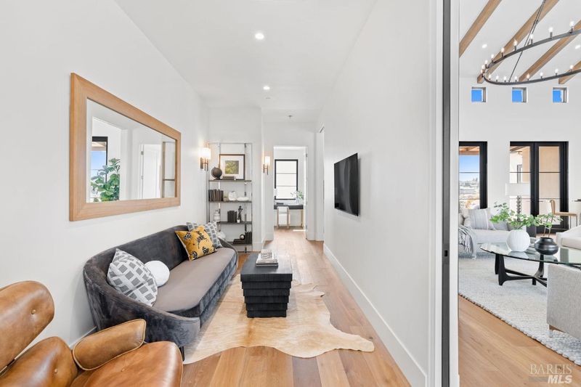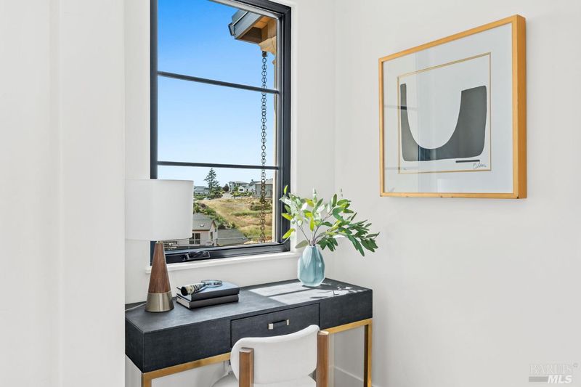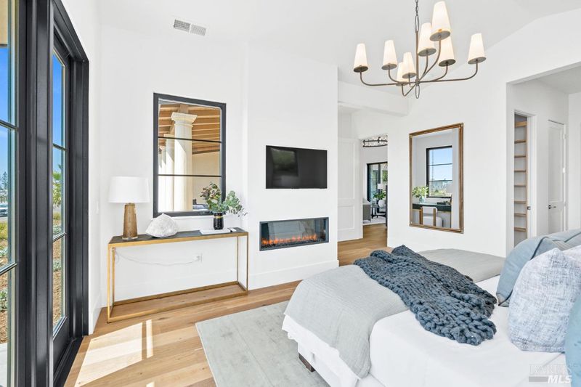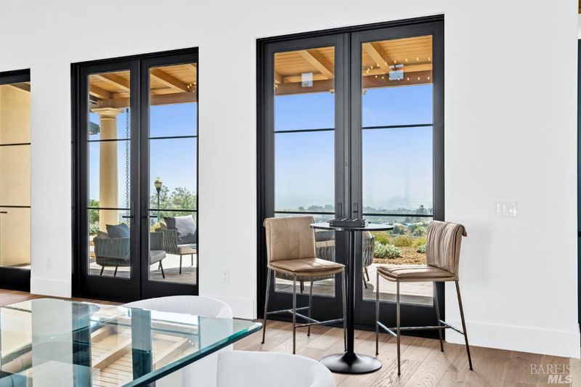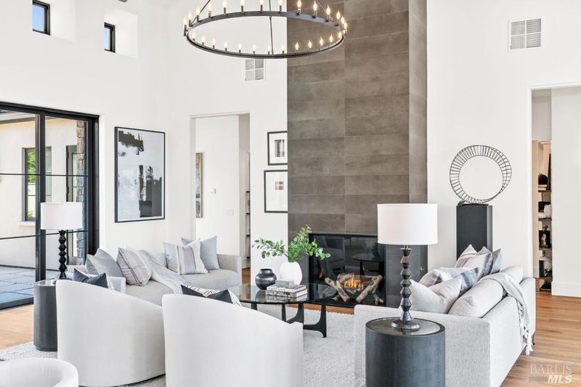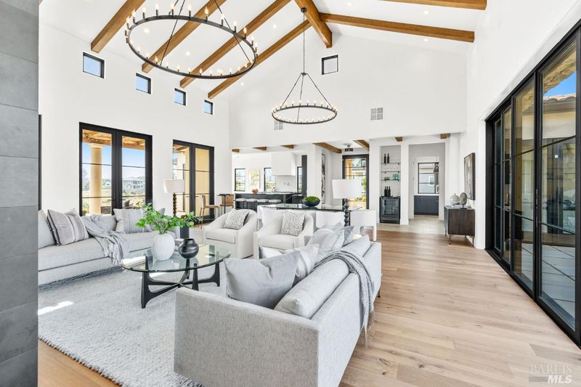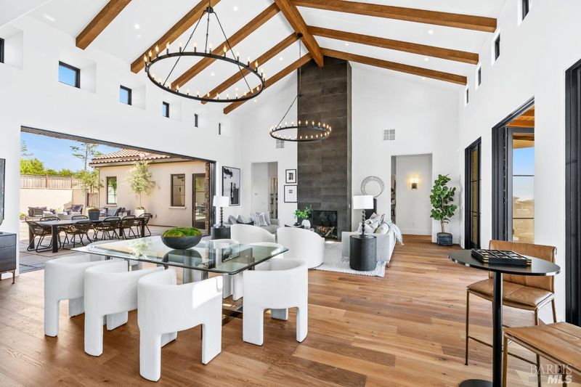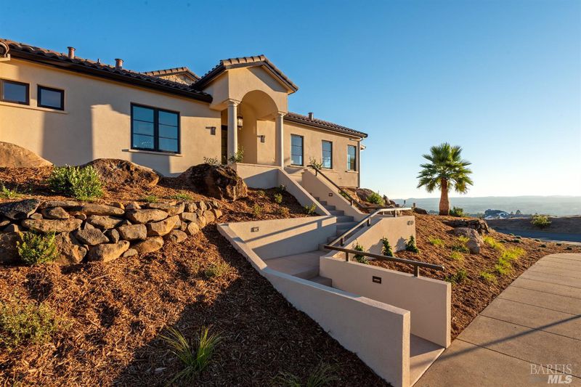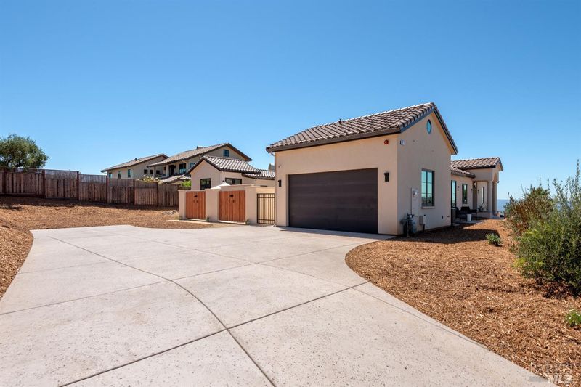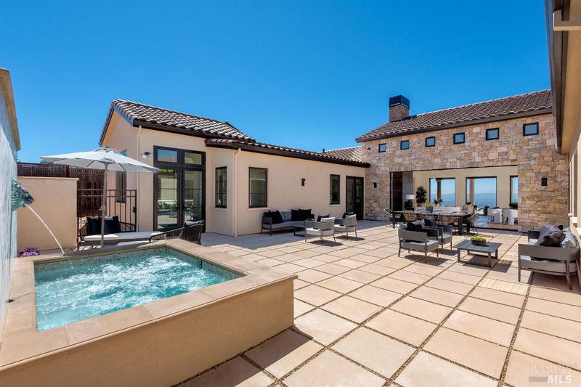 Sold 3.6% Under Asking
Sold 3.6% Under Asking
$2,650,000
3,722
SQ FT
$712
SQ/FT
4010 Rincon Ridge W Drive
@ Fountaingrove Pkwy - Santa Rosa-Northeast, Santa Rosa
- 4 Bed
- 5 (4/1) Bath
- 6 Park
- 3,722 sqft
- Santa Rosa
-

Discover elegance in the heart of Sonoma Wine Country. This spacious single-level home merges timeless charm with modern amenities, featuring 4BD, 4.5BA, and a design inspired by Italian hillside villas. Walking through the entrance, you're greeted by the Great Hall. This expansive space houses a charming fireplace and vaulted ceilings, invoking a sense of grandeur and welcoming warmth, perfect for formal or intimate gatherings. The chef's kitchen blends classic luxury and contemporary practicality with a sprawling black quartz-clad island, an 8-burner Viking range, and premium appliances ready to aid any culinary adventure. For more relaxed moments a cozy media room awaits. This comfortable space includes a full bath and wet bar, making it an ideal spot for unwinding after a long day. All bedrooms are paired with an en-suite bath providing the utmost comfort. Westerly views offer breathtaking sunsets, while the piazza, accessible through pocketing glass doors, is perfect for al fresco meals, sun-soaked lounging, or evening gatherings under the stars. The fountain-like spa offers relaxation, and fully permitted pool plans provide potential for further enhancing this outdoor oasis. This is more than a house - it's a lifestyle. Don't miss this opportunity to make it your lifestyle
- Days on Market
- 84 days
- Current Status
- Sold
- Sold Price
- $2,650,000
- Under List Price
- 3.6%
- Original Price
- $2,875,000
- List Price
- $2,750,000
- On Market Date
- May 27, 2023
- Contingent Date
- Aug 24, 2023
- Contract Date
- Sep 4, 2023
- Close Date
- Sep 8, 2023
- Property Type
- Single Family Residence
- Area
- Santa Rosa-Northeast
- Zip Code
- 95404
- MLS ID
- 323034591
- APN
- 173-450-031-000
- Year Built
- 2022
- Stories in Building
- Unavailable
- Possession
- Close Of Escrow
- COE
- Sep 8, 2023
- Data Source
- BAREIS
- Origin MLS System
Hidden Valley Elementary Satellite School
Public K-6 Elementary
Students: 536 Distance: 1.0mi
Rincon Valley Christian School
Private PK-12 Combined Elementary And Secondary, Religious, Coed
Students: 482 Distance: 1.2mi
Rincon Valley Middle School
Public 7-8 Middle
Students: 899 Distance: 1.4mi
Santa Rosa Accelerated Charter School
Charter 5-6 Elementary
Students: 128 Distance: 1.4mi
Rincon School
Private 7-12 Special Education Program, Boarding And Day, Nonprofit
Students: NA Distance: 1.6mi
Madrone Elementary School
Public K-6 Elementary
Students: 419 Distance: 1.8mi
- Bed
- 4
- Bath
- 5 (4/1)
- Double Sinks, Multiple Shower Heads, Soaking Tub, Stone, Tile
- Parking
- 6
- Attached, Interior Access, Side-by-Side
- SQ FT
- 3,722
- SQ FT Source
- Owner
- Lot SQ FT
- 20,843.0
- Lot Acres
- 0.4785 Acres
- Kitchen
- Breakfast Room, Island, Island w/Sink, Pantry Cabinet, Quartz Counter
- Cooling
- Central
- Dining Room
- Dining/Living Combo
- Exterior Details
- Uncovered Courtyard
- Living Room
- Cathedral/Vaulted, Great Room, Open Beam Ceiling, View
- Flooring
- Stone, Tile, Wood
- Fire Place
- Living Room
- Heating
- Central
- Laundry
- Cabinets, Inside Room
- Main Level
- Bedroom(s), Dining Room, Full Bath(s), Garage, Kitchen, Living Room, Primary Bedroom, Partial Bath(s)
- Views
- City, City Lights, Garden/Greenbelt, Hills, Mountains, Panoramic, Ridge, Valley
- Possession
- Close Of Escrow
- Architectural Style
- Contemporary
- * Fee
- $77
- Name
- Fountaingrove OSMA
- Phone
- (707) 544-9443
- *Fee includes
- Management
MLS and other Information regarding properties for sale as shown in Theo have been obtained from various sources such as sellers, public records, agents and other third parties. This information may relate to the condition of the property, permitted or unpermitted uses, zoning, square footage, lot size/acreage or other matters affecting value or desirability. Unless otherwise indicated in writing, neither brokers, agents nor Theo have verified, or will verify, such information. If any such information is important to buyer in determining whether to buy, the price to pay or intended use of the property, buyer is urged to conduct their own investigation with qualified professionals, satisfy themselves with respect to that information, and to rely solely on the results of that investigation.
School data provided by GreatSchools. School service boundaries are intended to be used as reference only. To verify enrollment eligibility for a property, contact the school directly.
