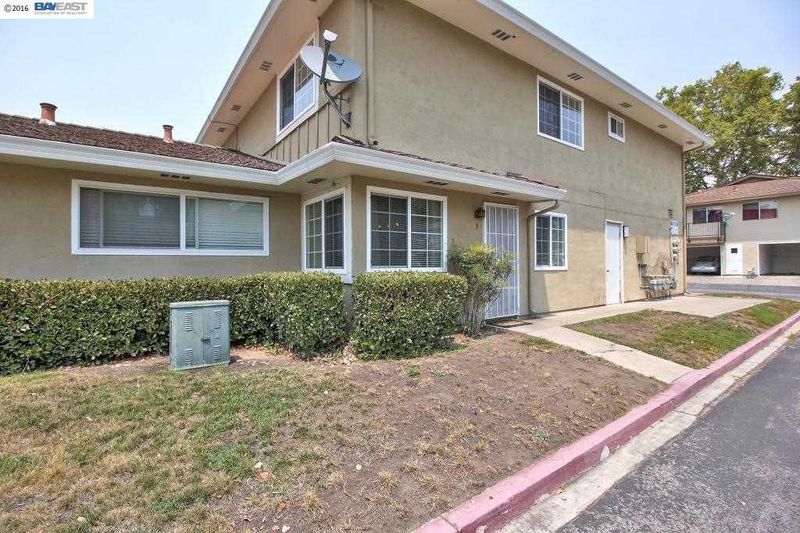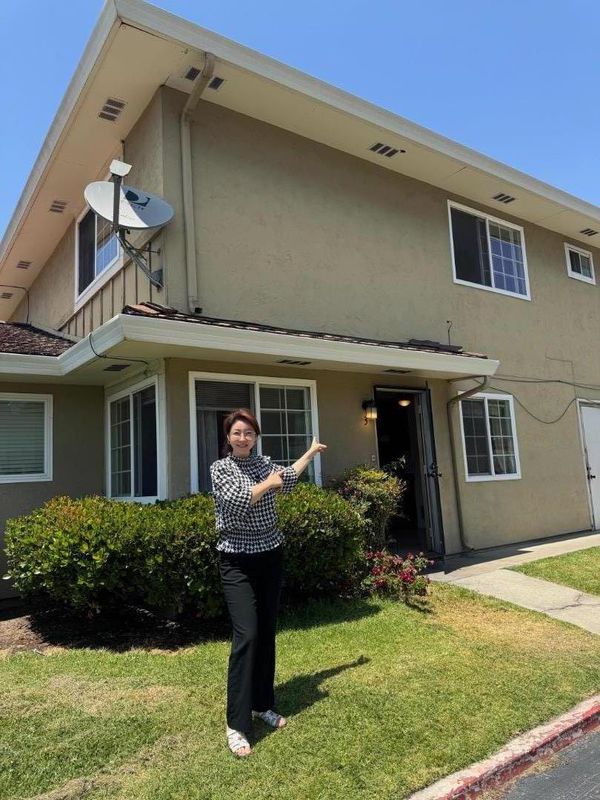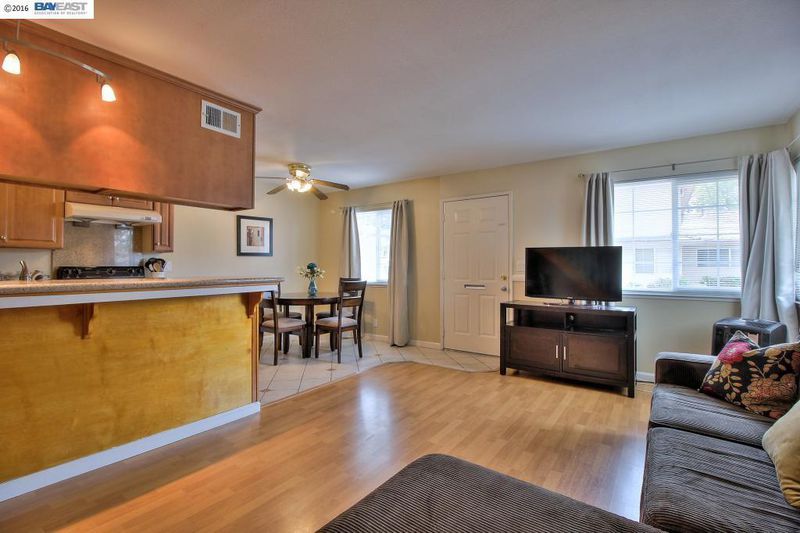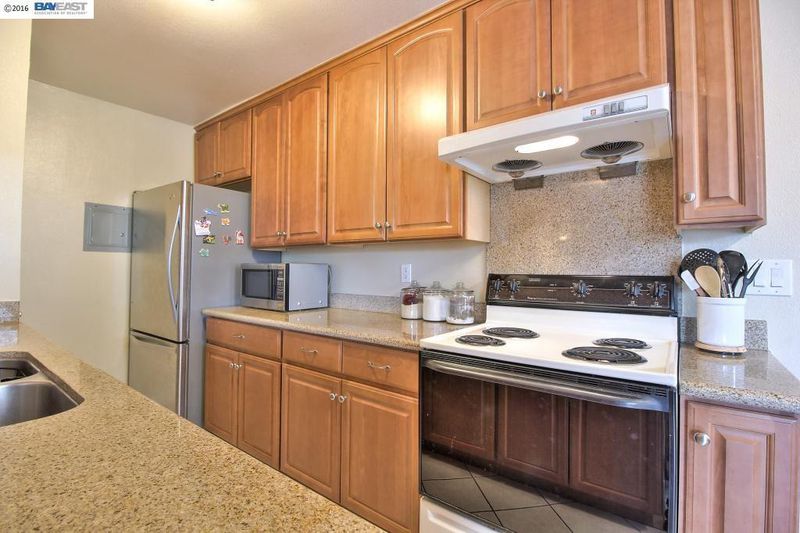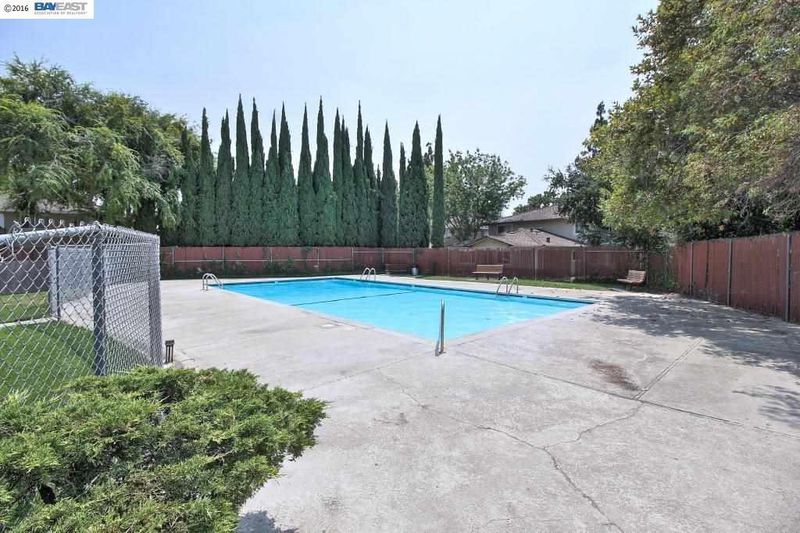
$498,000
903
SQ FT
$551
SQ/FT
876 Gilchrist Drive, #3
@ N capital ave - 5 - Berryessa, San Jose
- 2 Bed
- 1 Bath
- 1 Park
- 903 sqft
- San Jose
-

-
Sun Jun 8, 1:30 pm - 4:00 pm
Discover an affordable condo in North San Jose that offers monthly payments comparable to renting in the Bay Area. This move-in-ready two-bedroom, one-bathroom home combines comfort and convenience in a prime location. Ideal for both homeowners and investors, this townhome-style condo features a one-car garage, an additional driveway parking space, no rental restrictions, allowing for flexibility as a primary residence or rental property. Residents can enjoy a community pool and benefit from low HOA fees. What truly distinguishes this property is its strategic location in Silicon Valley, with easy access to major highways such as 101, 680, and 280, making commuting effortless. Additionally, you are just minutes away from a variety of local restaurants, coffee shops, grocery stores, and retail centers, ensuring that all your needs are easily met. Seize this opportunity to own a valuable asset in one of San Joses most well-connected neighborhoods.
- Days on Market
- 2 days
- Current Status
- Active
- Original Price
- $498,000
- List Price
- $498,000
- On Market Date
- Jun 6, 2025
- Property Type
- Condominium
- Area
- 5 - Berryessa
- Zip Code
- 95133
- MLS ID
- ML82010125
- APN
- 254-21-031
- Year Built
- 1971
- Stories in Building
- 2
- Possession
- Unavailable
- Data Source
- MLSL
- Origin MLS System
- MLSListings, Inc.
Merryhill Elementary School
Private K-5 Coed
Students: 216 Distance: 0.2mi
Christ The King Academy
Private 1-12 Religious, Coed
Students: 11 Distance: 0.6mi
Summerdale Elementary School
Public K-5 Elementary
Students: 403 Distance: 0.7mi
Ben Painter Elementary School
Public PK-8 Elementary
Students: 334 Distance: 0.7mi
William Sheppard Middle School
Public 6-8 Middle
Students: 601 Distance: 0.8mi
KIPP San Jose Collegiate
Charter 9-12 Secondary, Coed
Students: 530 Distance: 0.8mi
- Bed
- 2
- Bath
- 1
- Parking
- 1
- Assigned Spaces, Attached Garage, On Street
- SQ FT
- 903
- SQ FT Source
- Unavailable
- Lot SQ FT
- 8,761.0
- Lot Acres
- 0.201125 Acres
- Pool Info
- Community Facility
- Kitchen
- Countertop - Granite, Dishwasher, Garbage Disposal, Pantry, Oven Range - Electric, Refrigerator
- Cooling
- Ceiling Fan
- Dining Room
- No Formal Dining Room
- Disclosures
- Natural Hazard Disclosure, NHDS Report
- Family Room
- No Family Room
- Flooring
- Laminate, Tile, Carpet
- Foundation
- Concrete Slab
- Heating
- Central Forced Air
- Laundry
- Community Facility
- * Fee
- $433
- Name
- UNC Community Management
- Phone
- 408-229-6000
- *Fee includes
- Garbage, Hot Water, Insurance - Common Area, Insurance - Hazard, Landscaping / Gardening, Maintenance - Common Area, Maintenance - Exterior, Pool, Spa, or Tennis, Roof, and Water / Sewer
MLS and other Information regarding properties for sale as shown in Theo have been obtained from various sources such as sellers, public records, agents and other third parties. This information may relate to the condition of the property, permitted or unpermitted uses, zoning, square footage, lot size/acreage or other matters affecting value or desirability. Unless otherwise indicated in writing, neither brokers, agents nor Theo have verified, or will verify, such information. If any such information is important to buyer in determining whether to buy, the price to pay or intended use of the property, buyer is urged to conduct their own investigation with qualified professionals, satisfy themselves with respect to that information, and to rely solely on the results of that investigation.
School data provided by GreatSchools. School service boundaries are intended to be used as reference only. To verify enrollment eligibility for a property, contact the school directly.
