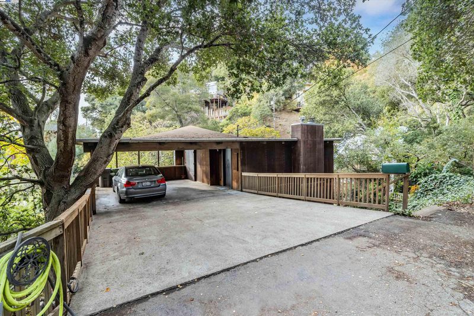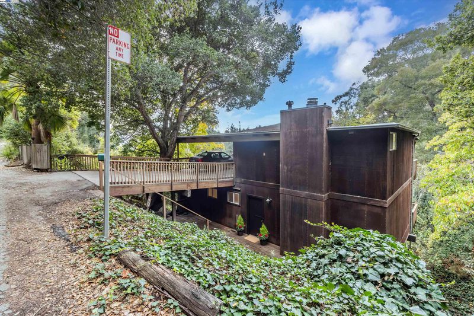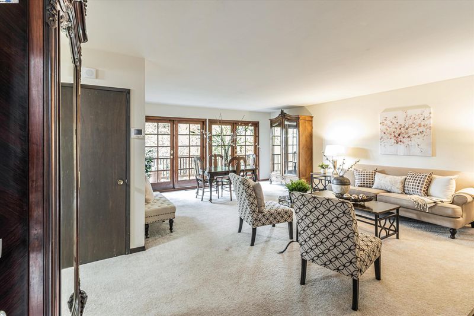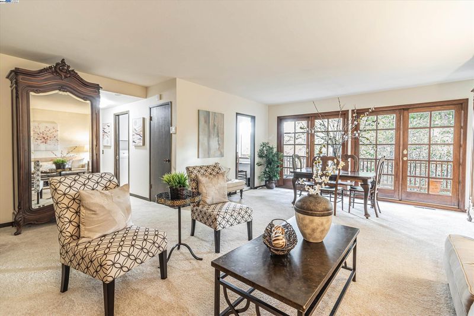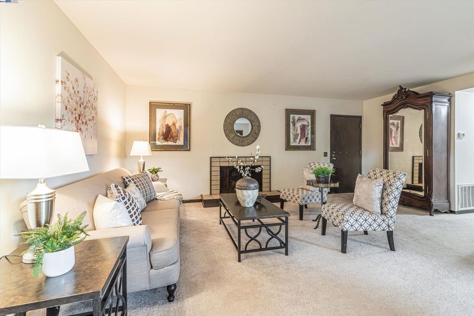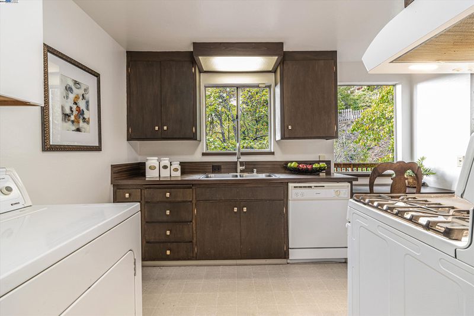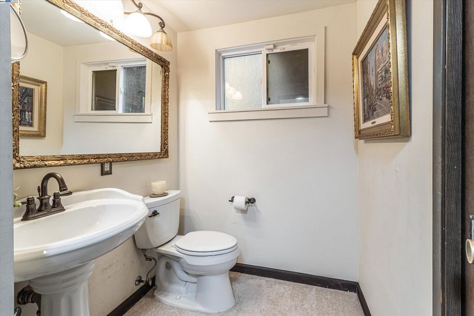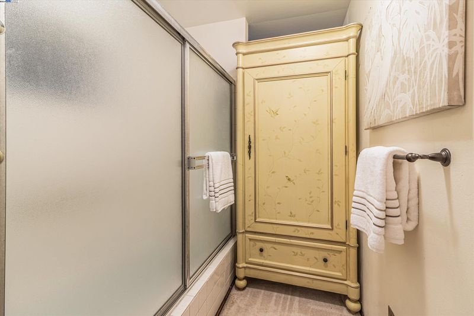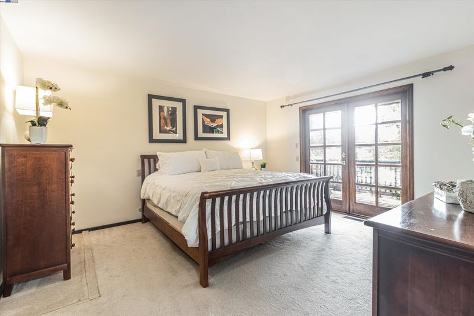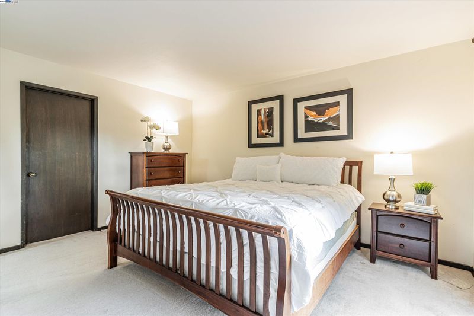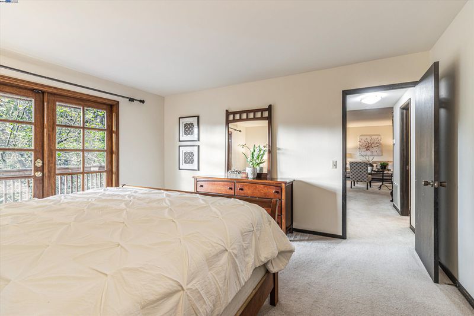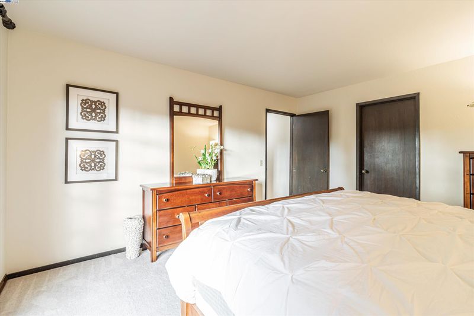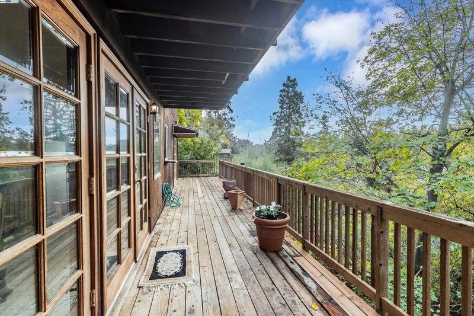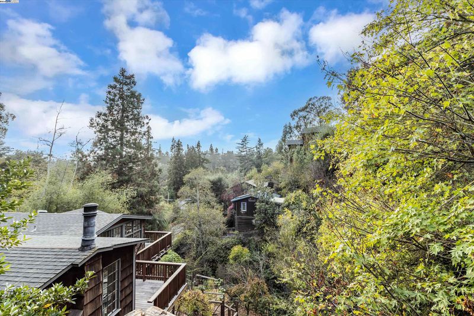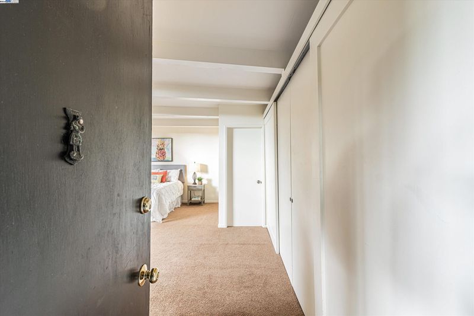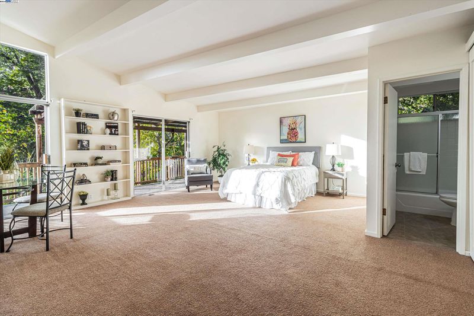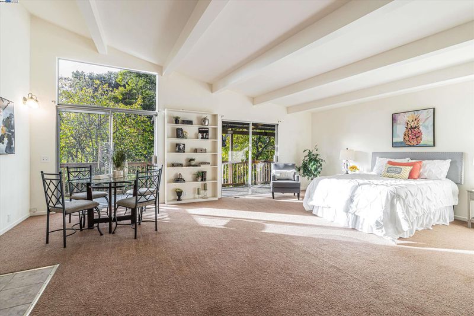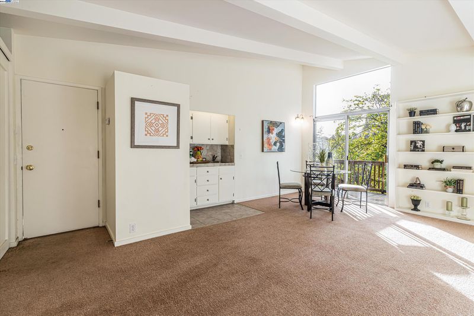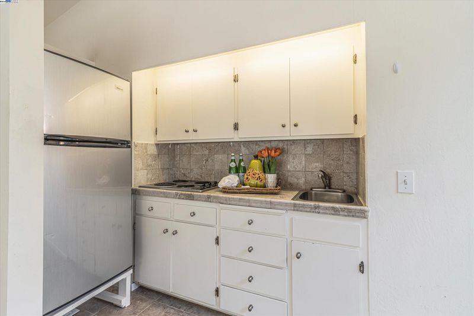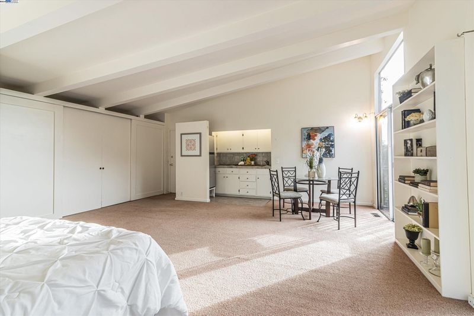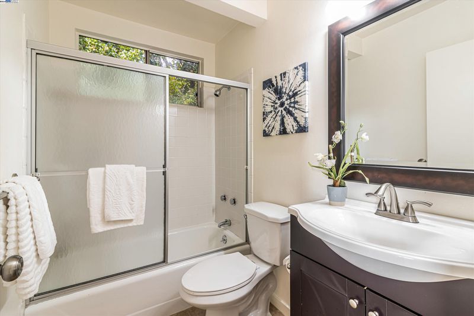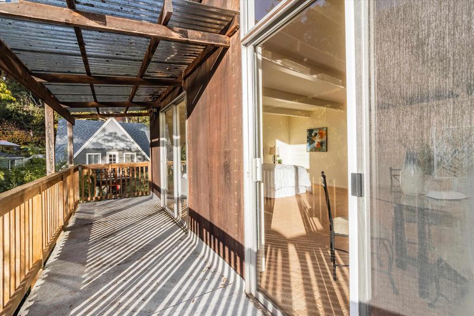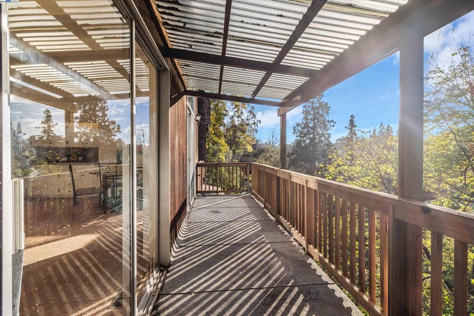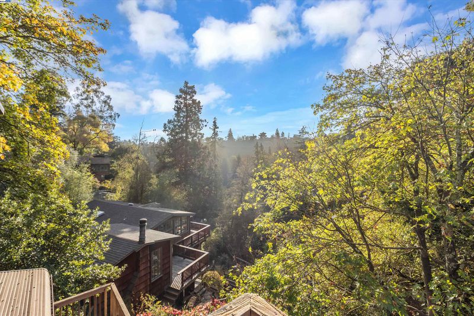
$887,000
1,442
SQ FT
$615
SQ/FT
433 Capricorn Ave
@ Florence Terrace - Montclair Area, Oakland
- 2 Bed
- 2 Bath
- 4 Park
- 1,442 sqft
- Oakland
-

Imagine yourself living in this one-of-a-kind custom built home that has a touch of a mid-century feel and beautiful sophisticated charm. Surrounded by nature and wildlife, you may spot a deer or owl down by the stream that runs through the back of this property. On the main level the house has a large living room with wood-burning fireplace, a formal dining area with french mahogany wood doors that lead to a deck with a canyon view. Well-appointed kitchen boosts natural light and has solid counter tops, gas range, and a built-in desk/work space area. Inside laundry. Spacious Primary suite features a walk-in closet, with another set of beautiful french doors leading to the deck. The upstairs bedroom is actually like a spacious studio apartment featuring a separate exterior entrance. Natural light abounds this room which has an ensuite bathroom, ample closet space and a kitchenette too! Sliding doors lead out to another balcony deck with beautiful views. This room could easily be used as a second primary, or a work-at-home office. This home is located in private and tranquil setting yet it is in close proximity to Montclair Village, upscale shops, restaurants, and the local Farmers' Market.
- Current Status
- Active
- Original Price
- $887,000
- List Price
- $887,000
- On Market Date
- Nov 16, 2024
- Property Type
- Detached
- D/N/S
- Montclair Area
- Zip Code
- 94611
- MLS ID
- 41079101
- APN
- Year Built
- 1968
- Stories in Building
- 2
- Possession
- COE
- Data Source
- MAXEBRDI
- Origin MLS System
- BAY EAST
Doulos Academy
Private 1-12
Students: 6 Distance: 0.2mi
Thornhill Elementary School
Public K-5 Elementary, Core Knowledge
Students: 410 Distance: 0.2mi
Montclair Elementary School
Public K-5 Elementary
Students: 640 Distance: 0.5mi
Holy Names High School
Private 9-12 Secondary, Religious, All Female
Students: 138 Distance: 0.8mi
Aurora School
Private K-5 Alternative, Elementary, Coed
Students: 100 Distance: 0.9mi
St. Theresa School
Private K-8 Elementary, Religious, Coed
Students: 225 Distance: 0.9mi
- Bed
- 2
- Bath
- 2
- Parking
- 4
- Carport - 2 Or More
- SQ FT
- 1,442
- SQ FT Source
- Public Records
- Lot SQ FT
- 6,206.0
- Lot Acres
- 0.14 Acres
- Pool Info
- None
- Kitchen
- Dishwasher, Gas Range, Dryer, Washer, Counter - Solid Surface, Gas Range/Cooktop, Pantry
- Cooling
- No Air Conditioning
- Disclosures
- None
- Entry Level
- Exterior Details
- Terraced Back
- Flooring
- Linoleum, Carpet
- Foundation
- Fire Place
- Brick, Living Room, Wood Burning
- Heating
- Forced Air
- Laundry
- Inside
- Main Level
- 1 Bedroom, 1 Bath
- Possession
- COE
- Architectural Style
- Contemporary
- Construction Status
- Existing
- Additional Miscellaneous Features
- Terraced Back
- Location
- Irregular Lot, Wood
- Roof
- Rolled/Hot Mop
- Water and Sewer
- Public
- Fee
- Unavailable
MLS and other Information regarding properties for sale as shown in Theo have been obtained from various sources such as sellers, public records, agents and other third parties. This information may relate to the condition of the property, permitted or unpermitted uses, zoning, square footage, lot size/acreage or other matters affecting value or desirability. Unless otherwise indicated in writing, neither brokers, agents nor Theo have verified, or will verify, such information. If any such information is important to buyer in determining whether to buy, the price to pay or intended use of the property, buyer is urged to conduct their own investigation with qualified professionals, satisfy themselves with respect to that information, and to rely solely on the results of that investigation.
School data provided by GreatSchools. School service boundaries are intended to be used as reference only. To verify enrollment eligibility for a property, contact the school directly.
