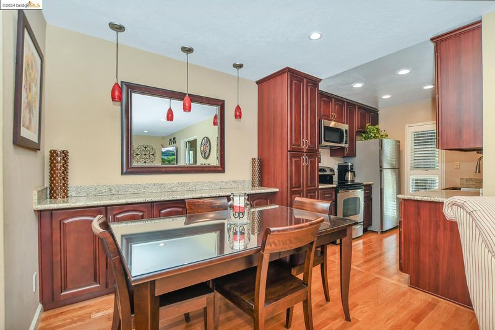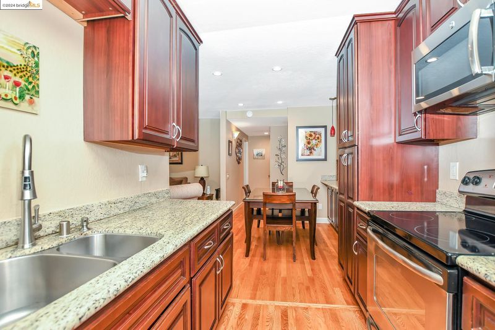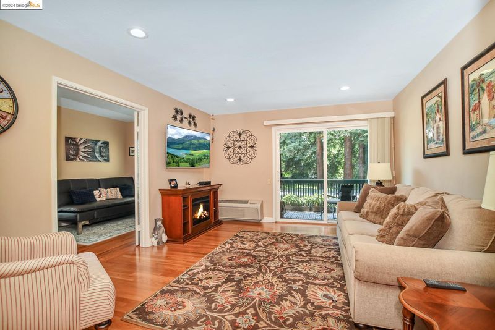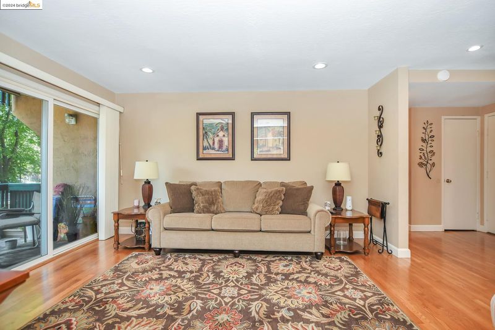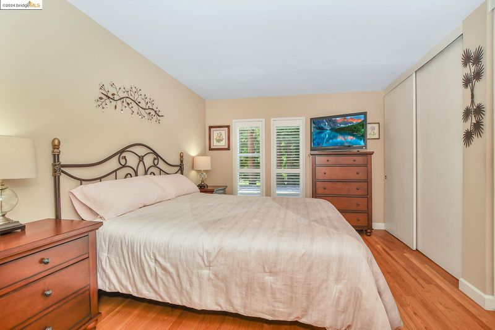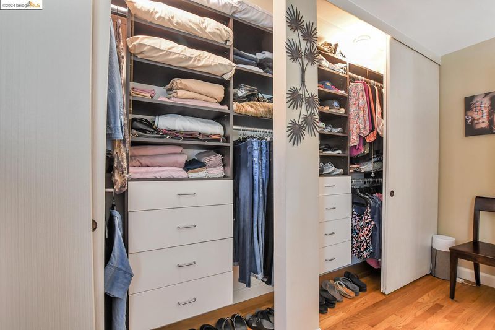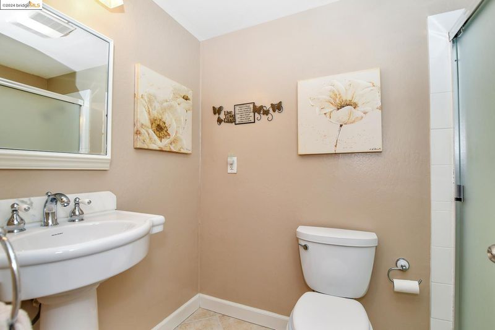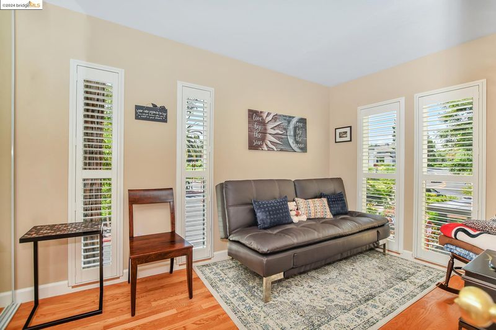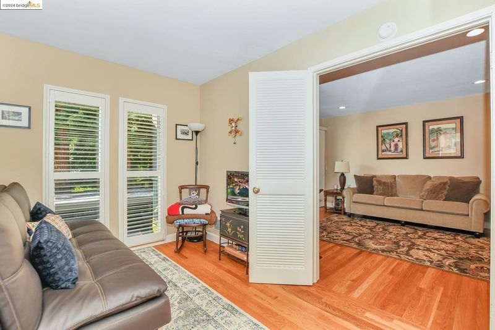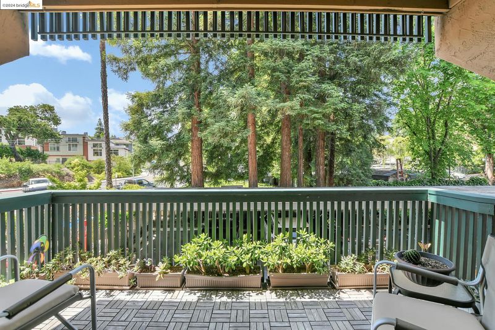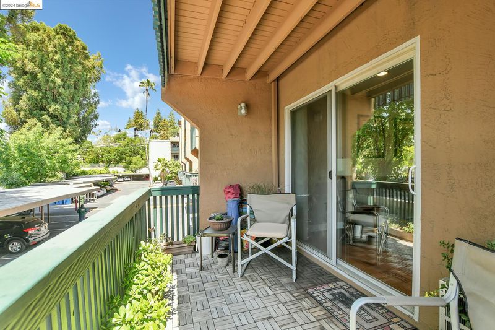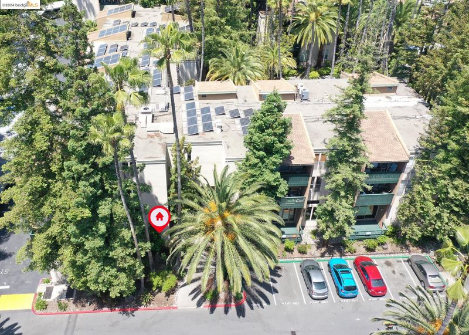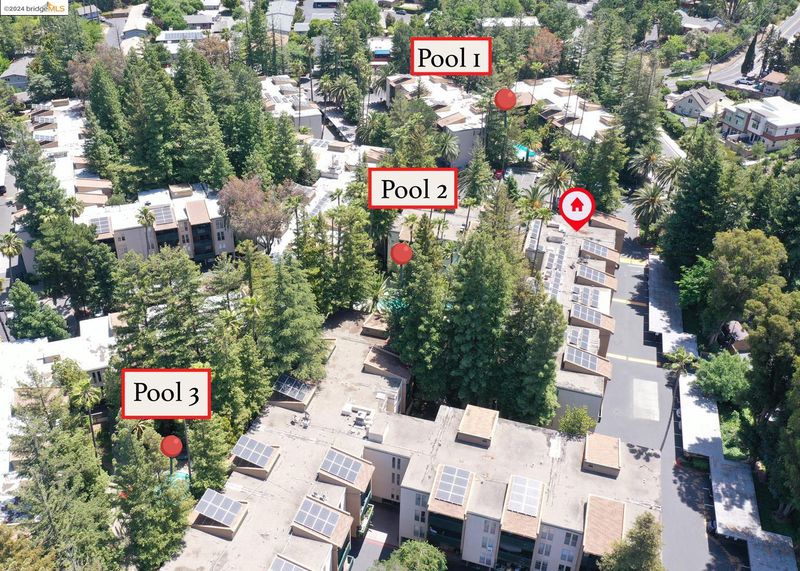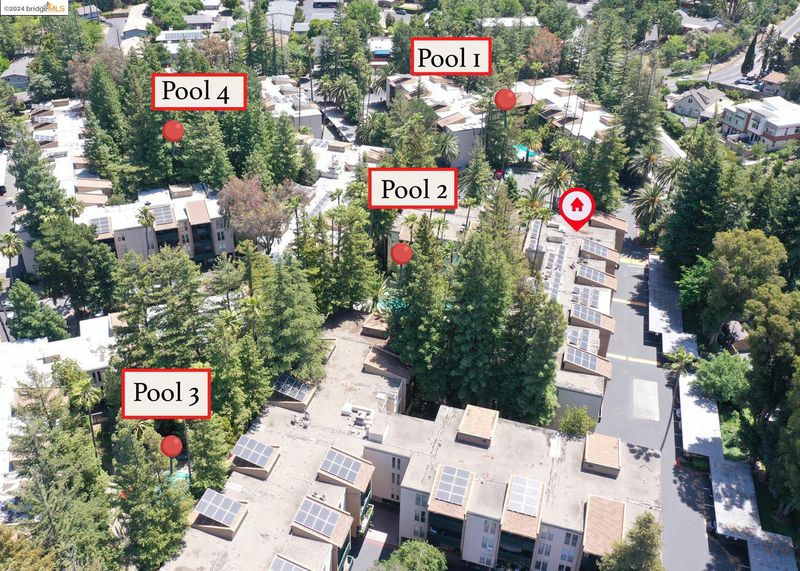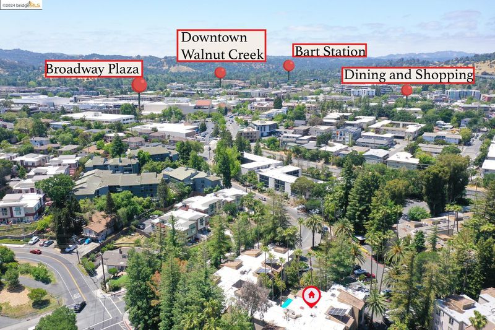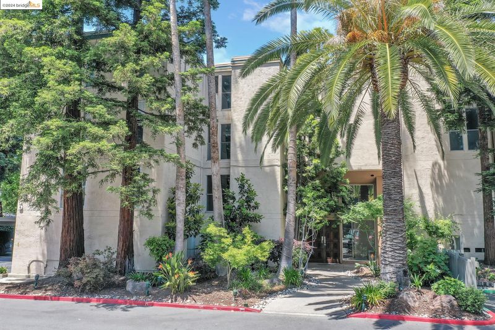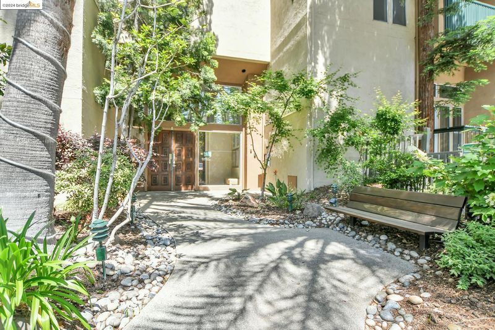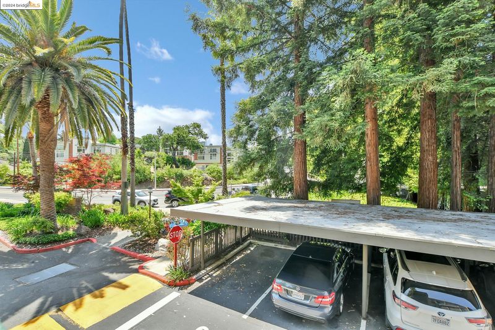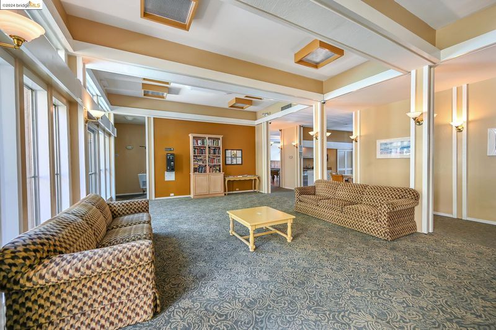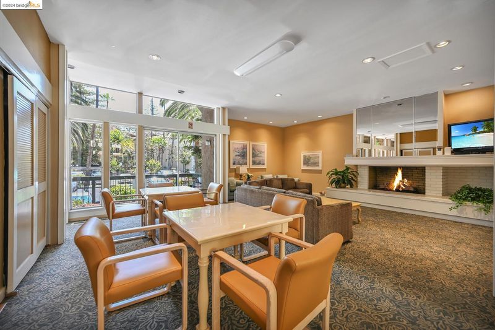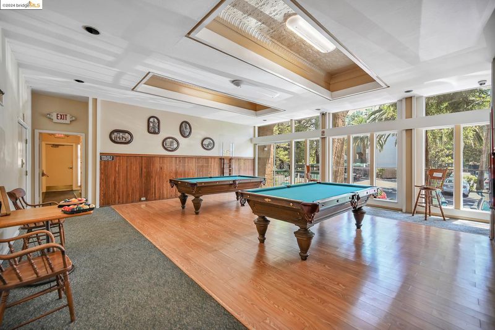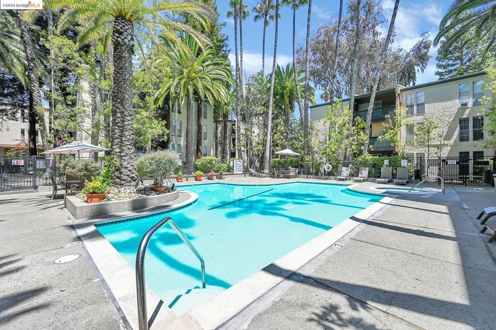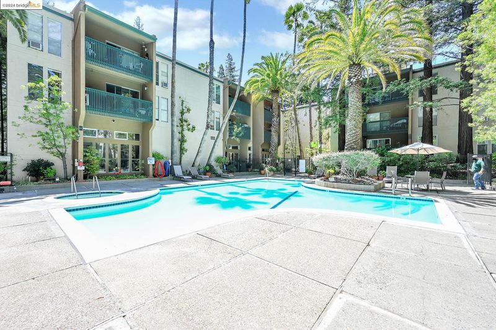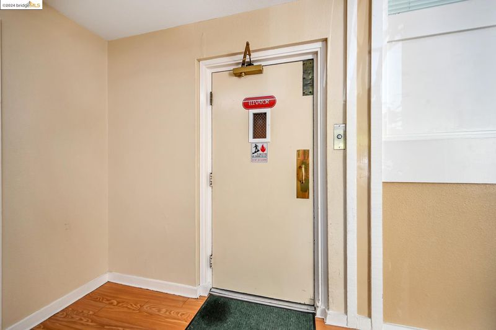 Sold 1.0% Under Asking
Sold 1.0% Under Asking
$490,000
790
SQ FT
$620
SQ/FT
1240 Walker Ave, #101
@ Mt Diablo blvd - Greenwood Condos, Walnut Creek
- 2 Bed
- 1 Bath
- 0 Park
- 790 sqft
- Walnut Creek
-

Now offering $5,000 seller incentive for special rate reduction program. Discover the perfect blend of comfort and convenience in this beautifully upgraded end-unit condo! Nestled in a prime location, this home offers unparalleled access to shopping, restaurants, nightlife, and hiking trails. This condo is part of a well-maintained complex that boasts exceptional amenities for an active and social lifestyle. Enjoy any of the 4 pools, stay fit in the state-of-the-art gym, unwind in the relaxing sauna, or challenge friends in the community game area. There's something for everyone here! Step inside and be impressed by the numerous upgrades. The kitchen has been thoughtfully enhanced with extra cabinet space, including a pantry and lower storage units, providing ample room for all your culinary needs. The new HVAC unit ensures year-round comfort, while the upgraded windows and shutters add both style and energy efficiency. The hardwood flooring throughout exudes warmth and elegance. As an end unit, this condo benefits from additional windows in the kitchen and second bedroom, flooding the home with natural light and creating a bright, inviting atmosphere. The spacious floor plan makes it perfect for entertaining or simply enjoying your own private sanctuary.
- Current Status
- Sold
- Sold Price
- $490,000
- Under List Price
- 1.0%
- Original Price
- $499,900
- List Price
- $495,000
- On Market Date
- Feb 28, 2024
- Contract Date
- Aug 13, 2024
- Close Date
- Sep 6, 2024
- Property Type
- Condominium
- D/N/S
- Greenwood Condos
- Zip Code
- 94596
- MLS ID
- 41051183
- APN
- 1784702290
- Year Built
- 1971
- Stories in Building
- 1
- Possession
- COE
- COE
- Sep 6, 2024
- Data Source
- MAXEBRDI
- Origin MLS System
- DELTA
Oro School
Private 7
Students: 7 Distance: 0.1mi
Contra Costa Midrasha
Private 8-12 Secondary, Religious, Coed
Students: NA Distance: 0.6mi
Walnut Creek Intermediate School
Public 6-8 Middle
Students: 1049 Distance: 0.6mi
Las Lomas High School
Public 9-12 Secondary
Students: 1601 Distance: 0.7mi
Futures Academy - Walnut Creek
Private 6-12 Coed
Students: 60 Distance: 0.8mi
St. Mary of the Immaculate Conception School
Private PK-8 Elementary, Religious, Coed
Students: 303 Distance: 0.8mi
- Bed
- 2
- Bath
- 1
- Parking
- 0
- Carport
- SQ FT
- 790
- SQ FT Source
- Public Records
- Pool Info
- In Ground, Spa, Community
- Kitchen
- Dishwasher, Electric Range, Microwave, Counter - Stone, Electric Range/Cooktop, Updated Kitchen
- Cooling
- Wall/Window Unit(s)
- Disclosures
- None
- Entry Level
- 1
- Exterior Details
- No Yard
- Flooring
- Wood
- Foundation
- Fire Place
- None
- Heating
- Other
- Laundry
- Laundry Room, Community Facility
- Main Level
- Main Entry
- Possession
- COE
- Architectural Style
- None
- Construction Status
- Existing
- Additional Miscellaneous Features
- No Yard
- Location
- No Lot
- Roof
- Unknown
- Water and Sewer
- Public
- Fee
- $524
MLS and other Information regarding properties for sale as shown in Theo have been obtained from various sources such as sellers, public records, agents and other third parties. This information may relate to the condition of the property, permitted or unpermitted uses, zoning, square footage, lot size/acreage or other matters affecting value or desirability. Unless otherwise indicated in writing, neither brokers, agents nor Theo have verified, or will verify, such information. If any such information is important to buyer in determining whether to buy, the price to pay or intended use of the property, buyer is urged to conduct their own investigation with qualified professionals, satisfy themselves with respect to that information, and to rely solely on the results of that investigation.
School data provided by GreatSchools. School service boundaries are intended to be used as reference only. To verify enrollment eligibility for a property, contact the school directly.
