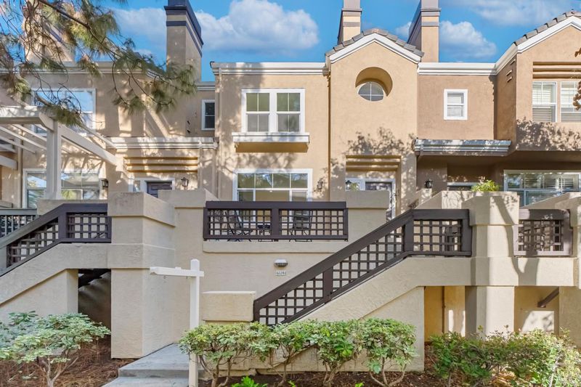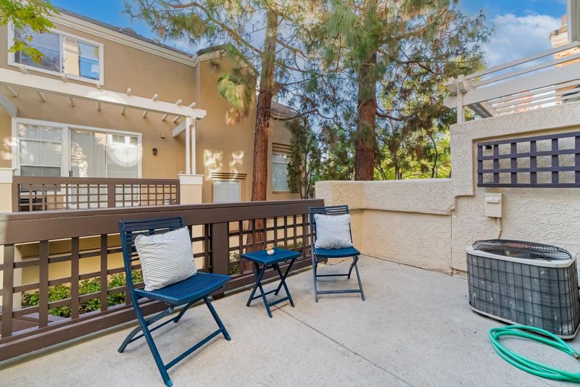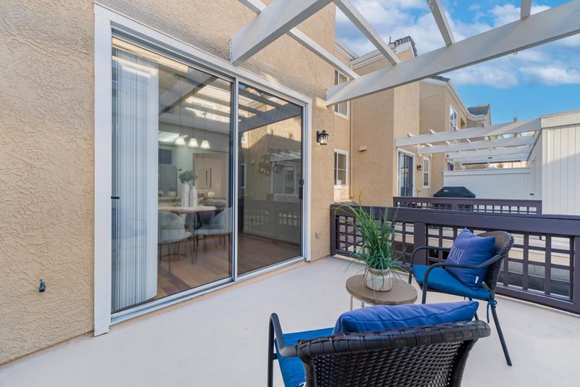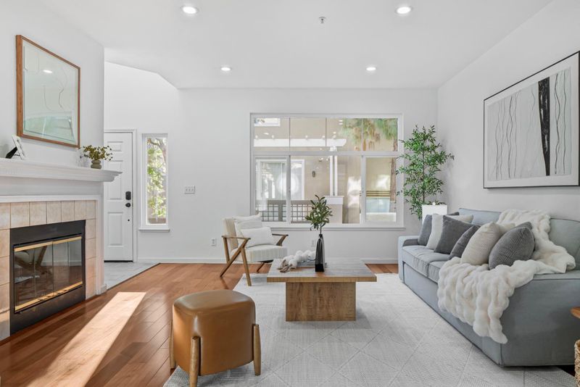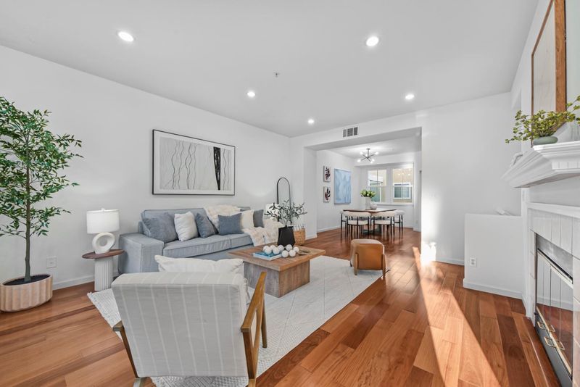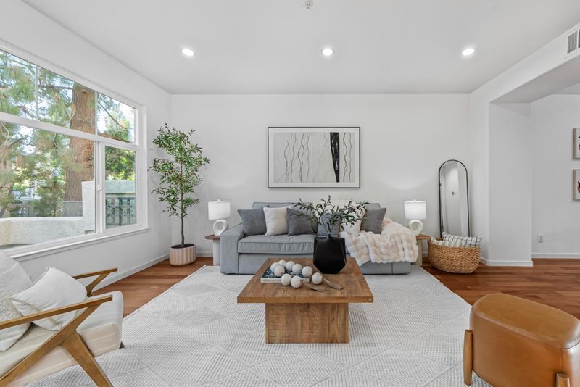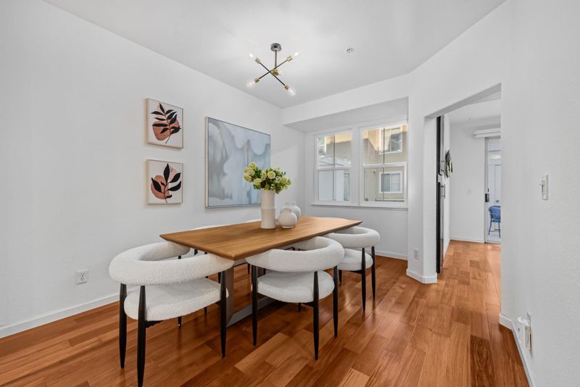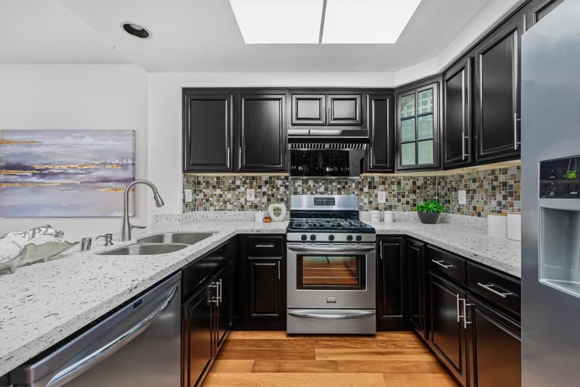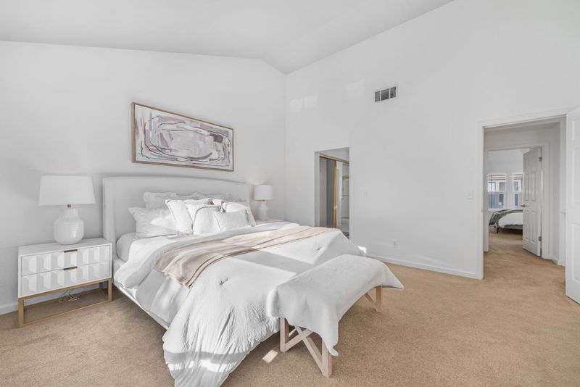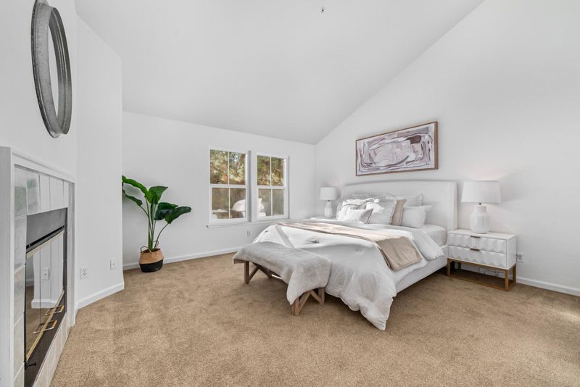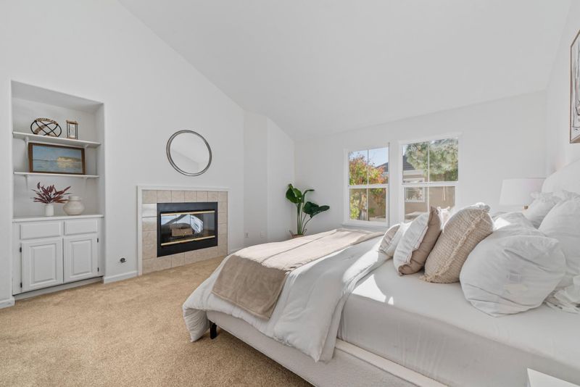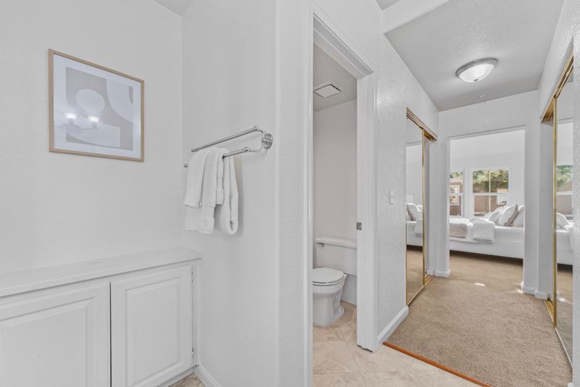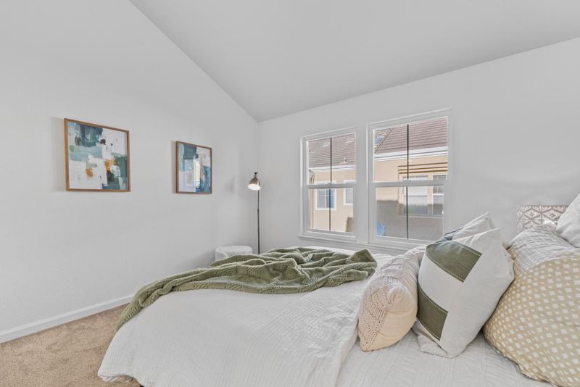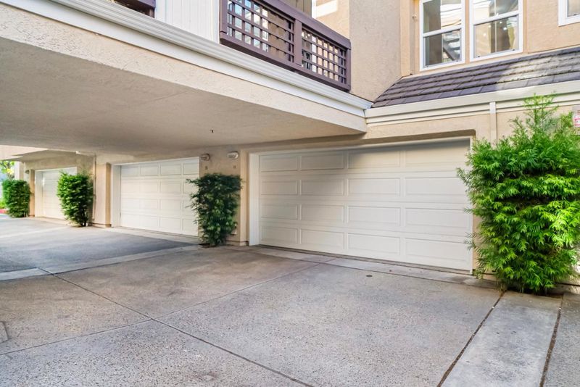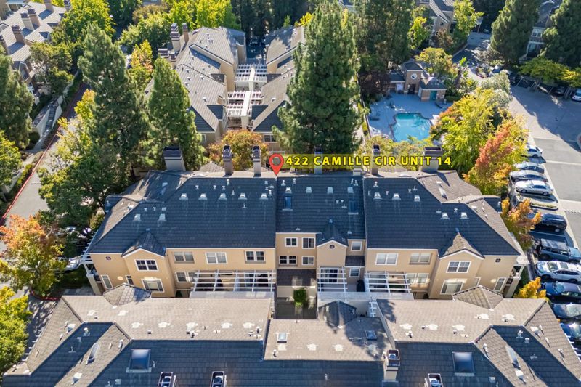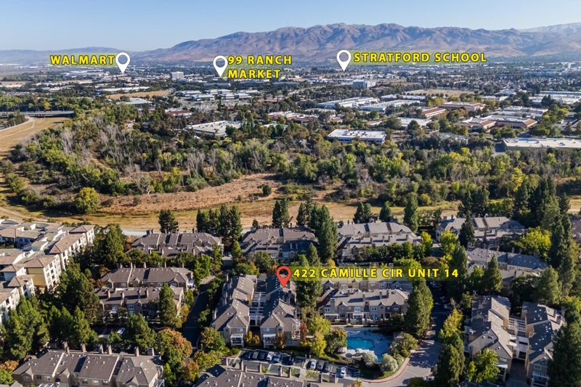
$1,248,000
1,561
SQ FT
$799
SQ/FT
422 Camille Circle, #14
@ River Oaks Rd - 7 - Alviso (Santa Clara County), San Jose
- 2 Bed
- 3 (2/1) Bath
- 2 Park
- 1,561 sqft
- SAN JOSE
-

-
Sat Sep 20, 1:30 pm - 4:30 pm
-
Sun Sep 21, 1:30 pm - 4:30 pm
Nestled in the desirable Parkside community, this lovely and versatile townhome features 2 bedrooms, 2.5 baths, 1,561 sq.ft. of living space, plus a bonus room of about 250 sq.ft. Whether you need extra space for guests, a home office, or a playroom, this home adapts to your lifestyle. The main level has an open, airy floorplan combines living, dining and kitchen. The remodeled kitchen is equipped with quartz countertops, soft-close cabinets, and stainless steel appliancesready for everyday cooking or entertaining. Upstairs, two spacious bedroom suites provide comfort and privacy. Enjoy two private patios that extend your living space outdoors, perfect for morning coffee or evening relaxation. Other features include dual-pane Milgard windows, recessed lighting, hardwood floors, freshly paint interior, and side by side garage. The well maintained community offers a sparkling pool and spa just steps away from this unit while nearby Coyote trail leads to many outdoor recreations. Shopping, dining, Levis Stadium, and Great Mall are all close by, along with easy access to Light Rail, major highways, and top employers like Google, NVIDIA, Cisco and more. This home blends modern updates, flexible spaces, and a convenient Silicon Valley locationready to welcome its next owner.
- Days on Market
- 1 day
- Current Status
- Active
- Original Price
- $1,248,000
- List Price
- $1,248,000
- On Market Date
- Sep 17, 2025
- Property Type
- Townhouse
- Area
- 7 - Alviso (Santa Clara County)
- Zip Code
- 95134
- MLS ID
- ML82021928
- APN
- 097-59-153
- Year Built
- 1991
- Stories in Building
- 2
- Possession
- Unavailable
- Data Source
- MLSL
- Origin MLS System
- MLSListings, Inc.
Pearl Zanker Elementary School
Public K-6 Elementary
Students: 635 Distance: 1.0mi
Lamb-O Academy
Private 4-7 Coed
Students: 7 Distance: 1.1mi
Don Callejon School
Public K-8 Elementary
Students: 912 Distance: 1.3mi
The Redwood School
Private 3-12
Students: NA Distance: 1.5mi
Premier International Language Academy
Private PK-4 Coed
Students: 48 Distance: 1.6mi
Main Street Montessori
Private PK-3 Coed
Students: 50 Distance: 1.6mi
- Bed
- 2
- Bath
- 3 (2/1)
- Double Sinks, Oversized Tub, Primary - Oversized Tub, Shower over Tub - 1
- Parking
- 2
- Attached Garage
- SQ FT
- 1,561
- SQ FT Source
- Unavailable
- Lot SQ FT
- 1,110.0
- Lot Acres
- 0.025482 Acres
- Pool Info
- Yes
- Kitchen
- Countertop - Quartz, Dishwasher, Exhaust Fan, Garbage Disposal, Oven Range - Gas, Refrigerator
- Cooling
- Central AC
- Dining Room
- Breakfast Nook, Dining Area
- Disclosures
- Natural Hazard Disclosure
- Family Room
- No Family Room
- Flooring
- Carpet, Hardwood, Tile
- Foundation
- Concrete Slab
- Fire Place
- Gas Burning, Living Room, Primary Bedroom
- Heating
- Central Forced Air - Gas
- Laundry
- Electricity Hookup (220V), Inside
- * Fee
- $395
- Name
- Parkside at River Oaks
- Phone
- 408-559-1977
- *Fee includes
- Exterior Painting, Garbage, Insurance, Maintenance - Common Area, Maintenance - Exterior, Pool, Spa, or Tennis, Reserves, and Roof
MLS and other Information regarding properties for sale as shown in Theo have been obtained from various sources such as sellers, public records, agents and other third parties. This information may relate to the condition of the property, permitted or unpermitted uses, zoning, square footage, lot size/acreage or other matters affecting value or desirability. Unless otherwise indicated in writing, neither brokers, agents nor Theo have verified, or will verify, such information. If any such information is important to buyer in determining whether to buy, the price to pay or intended use of the property, buyer is urged to conduct their own investigation with qualified professionals, satisfy themselves with respect to that information, and to rely solely on the results of that investigation.
School data provided by GreatSchools. School service boundaries are intended to be used as reference only. To verify enrollment eligibility for a property, contact the school directly.
