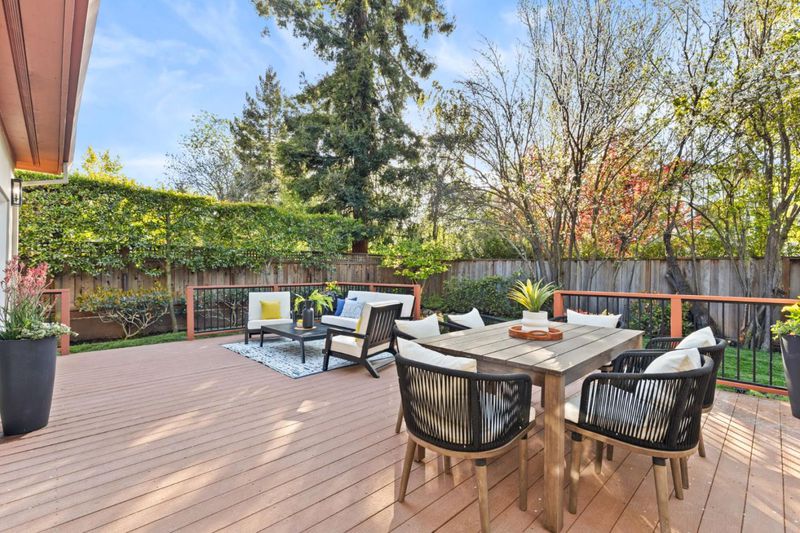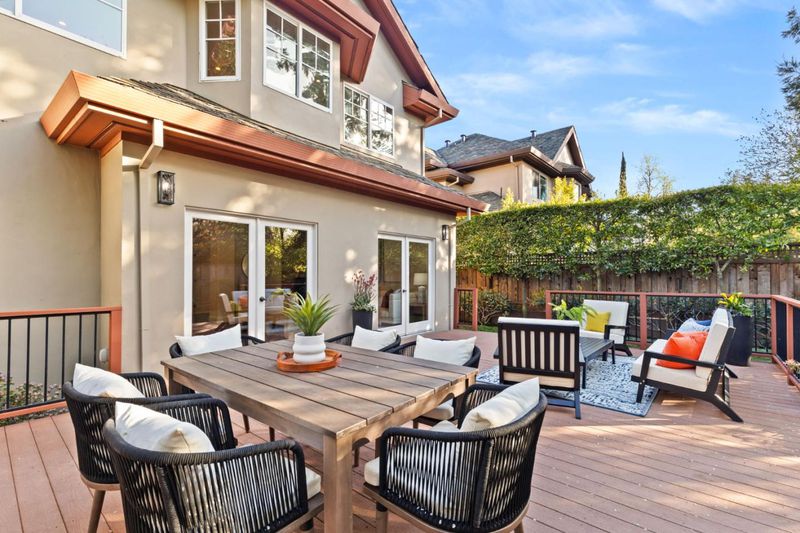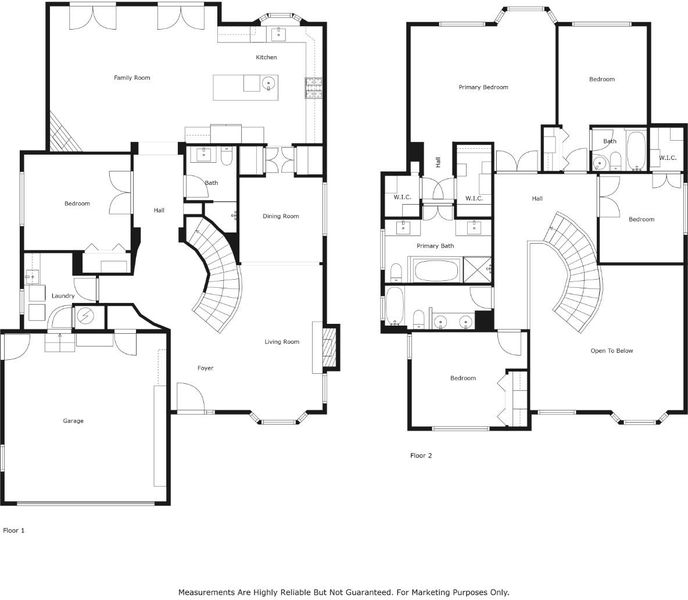
$4,795,000
2,800
SQ FT
$1,713
SQ/FT
2124 Oakley Avenue
@ Alameda de las Pulgas - 302 - County / Alameda Area, Menlo Park
- 5 Bed
- 4 Bath
- 2 Park
- 2,800 sqft
- Menlo Park
-

Tucked away in Prime Menlo Park, this exceptional 5bd, 4ba home offers 2,800 sq. ft. of impeccably designed living space on a peaceful 6,000 sq. ft. lot. A grand staircase and soaring ceilings make an unforgettable first impression, setting a refined tone throughout. Blending modern luxury with classic sophistication, the open floor plan features a spacious family room with a warm, inviting fireplace. The lovely remodeled kitchen boasts custom cabinetry, high-end appliances, gorgeous new stone and a large central islandperfect for cooking, entertaining, and gathering. The elegant living room, graced by a gas fireplace, offers a sophisticated retreat. The serene primary suite features a sparkling spa-like bath, while an ensuite bedroom provides comfort and privacy. Two additional bedrooms share a newly renovated hallway bath, and a versatile main-level bedroom is ideal for guests or an office. Step outside to a spacious deck, perfect for lounging, dining, or entertaining, surrounded by a freshly landscaped yard. Located in one of Menlo Parks most sought-after communities, this home is walking distance from top dining, conveniences, and award-winning schoolsLas Lomitas Elementary and Menlo-Atherton High. Do not miss this rare find in an ideal location!
- Days on Market
- 4 days
- Current Status
- Active
- Original Price
- $4,795,000
- List Price
- $4,795,000
- On Market Date
- Apr 5, 2025
- Property Type
- Single Family Home
- Area
- 302 - County / Alameda Area
- Zip Code
- 94025
- MLS ID
- ML82001088
- APN
- 074-064-030
- Year Built
- 2008
- Stories in Building
- 2
- Possession
- Unavailable
- Data Source
- MLSL
- Origin MLS System
- MLSListings, Inc.
Phillips Brooks School
Private PK-5 Elementary, Coed
Students: 292 Distance: 0.3mi
La Entrada Middle School
Public 4-8 Middle
Students: 745 Distance: 0.4mi
Jubilee Academy
Private 2-11
Students: NA Distance: 0.4mi
Las Lomitas Elementary School
Public K-3 Elementary
Students: 501 Distance: 0.5mi
Hillview Middle School
Public 6-8 Middle
Students: 972 Distance: 0.6mi
Oak Knoll Elementary School
Public K-5 Elementary
Students: 651 Distance: 0.7mi
- Bed
- 5
- Bath
- 4
- Parking
- 2
- Attached Garage
- SQ FT
- 2,800
- SQ FT Source
- Unavailable
- Lot SQ FT
- 6,000.0
- Lot Acres
- 0.137741 Acres
- Kitchen
- Cooktop - Gas, Countertop - Quartz, Dishwasher, Garbage Disposal, Hood Over Range, Island, Island with Sink, Oven - Built-In, Oven Range - Gas, Pantry, Refrigerator
- Cooling
- Central AC
- Dining Room
- Dining Area in Family Room, Dining Area in Living Room
- Disclosures
- Natural Hazard Disclosure
- Family Room
- Kitchen / Family Room Combo
- Flooring
- Carpet, Hardwood, Tile
- Foundation
- Concrete Perimeter, Crawl Space
- Fire Place
- Gas Burning
- Heating
- Central Forced Air
- Laundry
- Washer / Dryer
- Fee
- Unavailable
MLS and other Information regarding properties for sale as shown in Theo have been obtained from various sources such as sellers, public records, agents and other third parties. This information may relate to the condition of the property, permitted or unpermitted uses, zoning, square footage, lot size/acreage or other matters affecting value or desirability. Unless otherwise indicated in writing, neither brokers, agents nor Theo have verified, or will verify, such information. If any such information is important to buyer in determining whether to buy, the price to pay or intended use of the property, buyer is urged to conduct their own investigation with qualified professionals, satisfy themselves with respect to that information, and to rely solely on the results of that investigation.
School data provided by GreatSchools. School service boundaries are intended to be used as reference only. To verify enrollment eligibility for a property, contact the school directly.









































