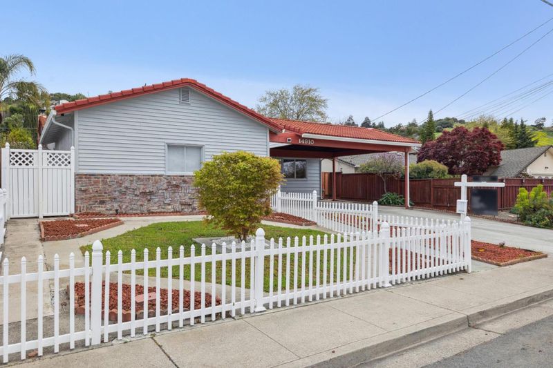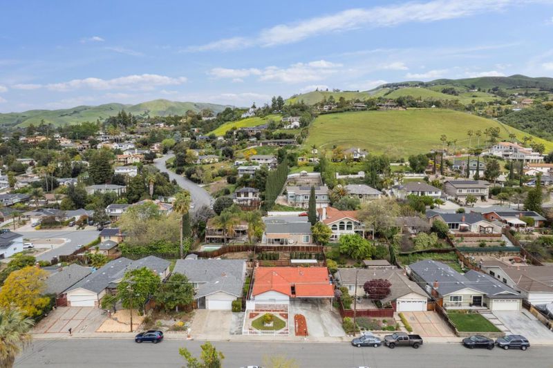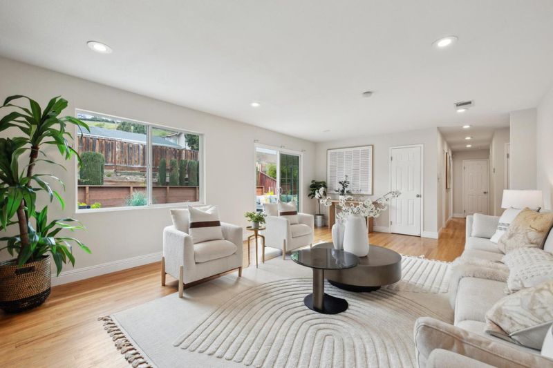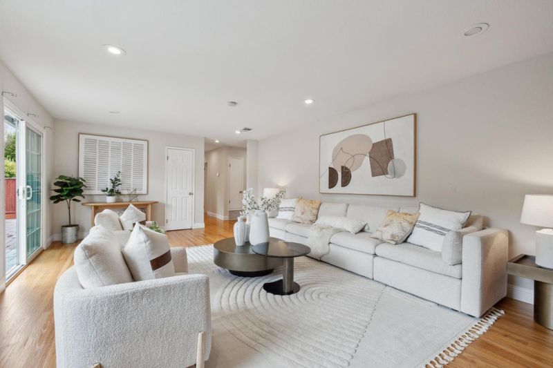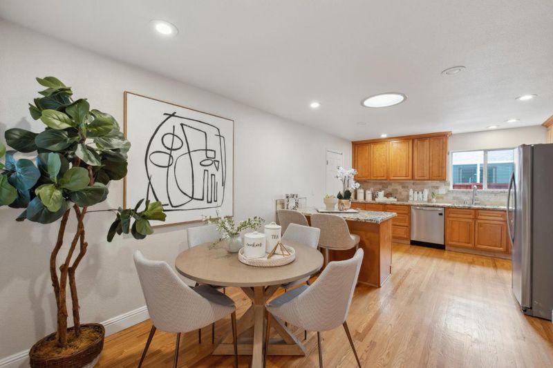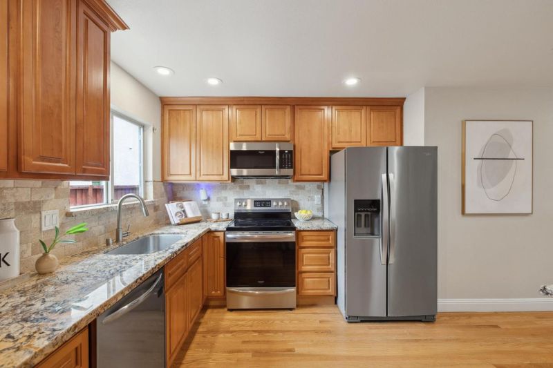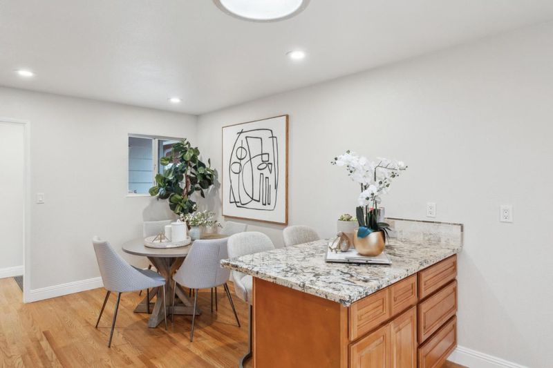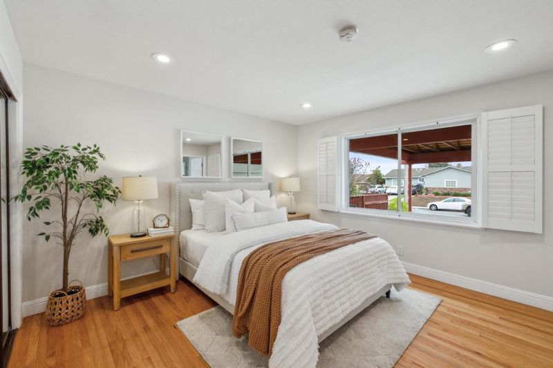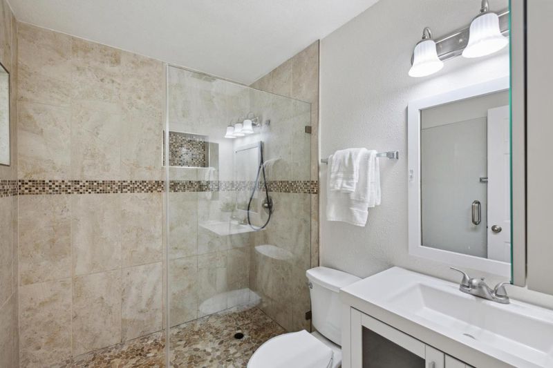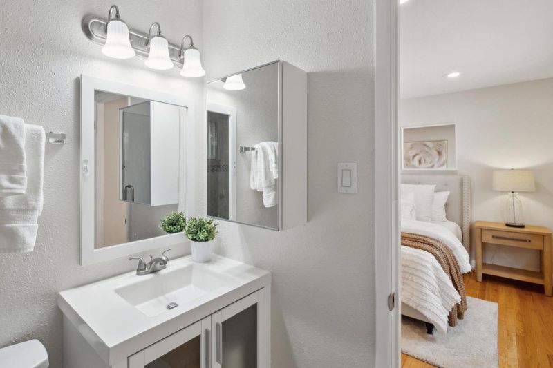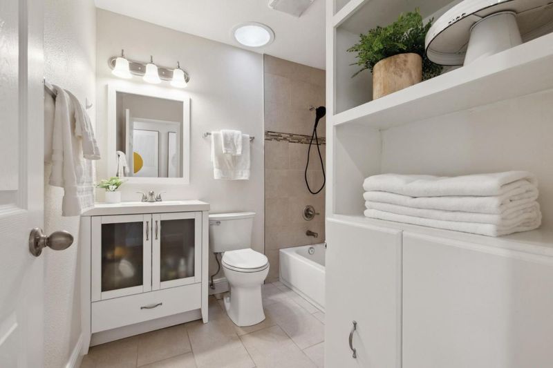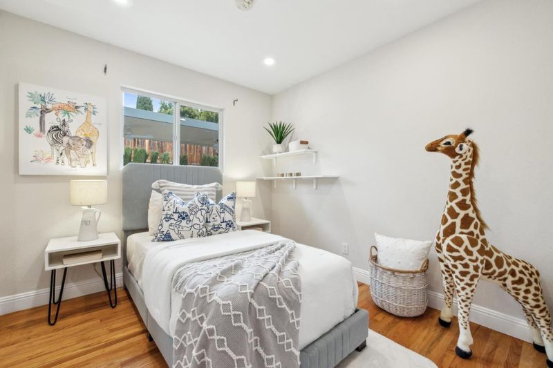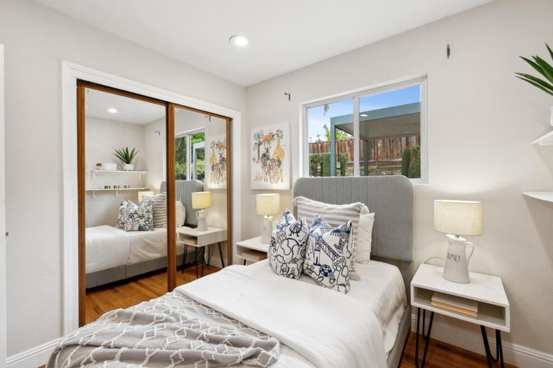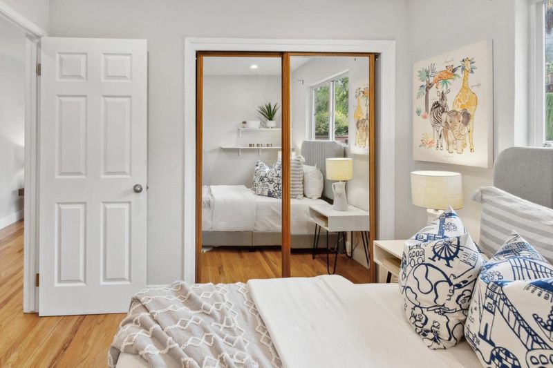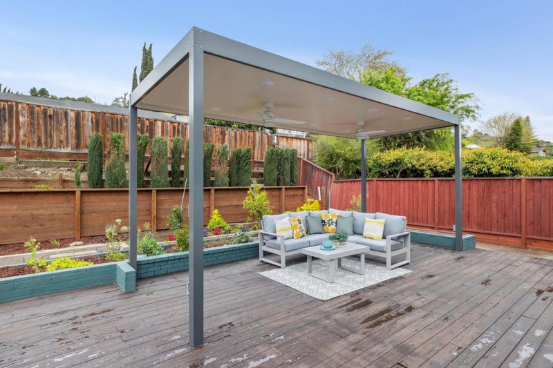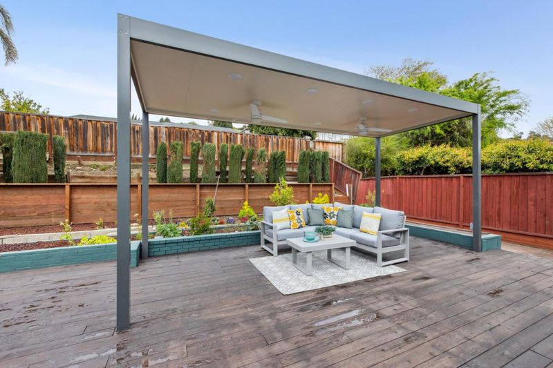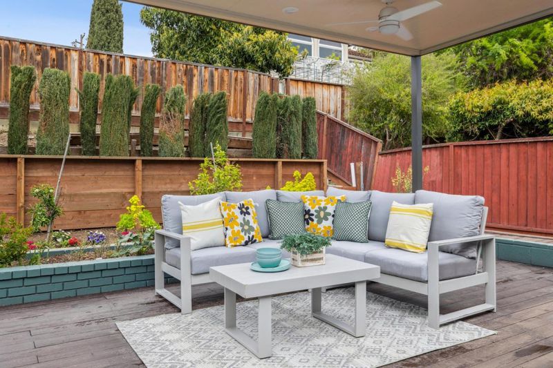
$1,198,000
1,324
SQ FT
$905
SQ/FT
14910 McVay Avenue
@ Porter Ln - 4 - Alum Rock, San Jose
- 3 Bed
- 2 Bath
- 6 Park
- 1,324 sqft
- SAN JOSE
-

-
Sat Apr 5, 1:00 pm - 4:00 pm
-
Sun Apr 6, 1:00 pm - 4:00 pm
Peach Bloom House! Welcome to this beautifully cared-for home nestled in the peaceful foothills, where classic charm meets thoughtful modern updates. Inside, you'll find original oak hardwood floors, recessed lighting, and a cozy brick fireplace. The updated kitchen features maple cabinetry, granite countertops, a breakfast bar, a built-in pantry, and is filled with natural light from skylights and double-pane windows. The bathrooms showcase custom tile accents. Recent improvements include a newly replaced retaining wall, a newer central energy-efficient HVAC unit, upgraded 200-amp electric panel with added subpanel in the garage, new washer and dryer, new refrigerator, a newer microwave, a stylish pergola for shaded outdoor enjoyment, and fresh interior and exterior paint. The attached 2-car garage offers built-in cabinetry and a workbench, while the oversized carport provides generous parking. Step into a serene backyard with a spacious deck, raised brick planters growing kale, lettuce, and chives, and a mature peach tree that bears fruit in July, perfect for summer BBQs! Located near the San Jose Country Club and Alum Rock Park, this home blends comfort, character, and convenience.
- Days on Market
- 1 day
- Current Status
- Active
- Original Price
- $1,198,000
- List Price
- $1,198,000
- On Market Date
- Apr 3, 2025
- Property Type
- Single Family Home
- Area
- 4 - Alum Rock
- Zip Code
- 95127
- MLS ID
- ML82000131
- APN
- 612-24-043
- Year Built
- 1960
- Stories in Building
- 1
- Possession
- Unavailable
- Data Source
- MLSL
- Origin MLS System
- MLSListings, Inc.
Foothills Christian Academy
Private K-8
Students: 18 Distance: 0.3mi
Joseph George Middle School
Public 6-8 Middle, Core Knowledge
Students: 539 Distance: 0.3mi
Horace Cureton Elementary School
Public K-5 Elementary
Students: 385 Distance: 0.4mi
Heart Academy
Private K-12 Religious, Coed
Students: 21 Distance: 0.5mi
Linda Vista Elementary School
Public K-5 Elementary, Coed
Students: 512 Distance: 0.6mi
B. Roberto Cruz Leadership Academy
Charter 9-12
Students: 270 Distance: 0.7mi
- Bed
- 3
- Bath
- 2
- Parking
- 6
- Attached Garage, Carport
- SQ FT
- 1,324
- SQ FT Source
- Unavailable
- Lot SQ FT
- 6,900.0
- Lot Acres
- 0.158402 Acres
- Cooling
- Central AC
- Dining Room
- Dining Area, Dining Bar
- Disclosures
- NHDS Report
- Family Room
- No Family Room
- Foundation
- Concrete Perimeter, Post and Beam
- Fire Place
- Living Room, Wood Burning, Other
- Heating
- Central Forced Air
- Fee
- Unavailable
MLS and other Information regarding properties for sale as shown in Theo have been obtained from various sources such as sellers, public records, agents and other third parties. This information may relate to the condition of the property, permitted or unpermitted uses, zoning, square footage, lot size/acreage or other matters affecting value or desirability. Unless otherwise indicated in writing, neither brokers, agents nor Theo have verified, or will verify, such information. If any such information is important to buyer in determining whether to buy, the price to pay or intended use of the property, buyer is urged to conduct their own investigation with qualified professionals, satisfy themselves with respect to that information, and to rely solely on the results of that investigation.
School data provided by GreatSchools. School service boundaries are intended to be used as reference only. To verify enrollment eligibility for a property, contact the school directly.
