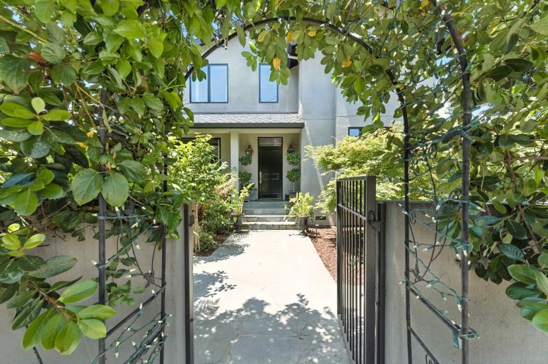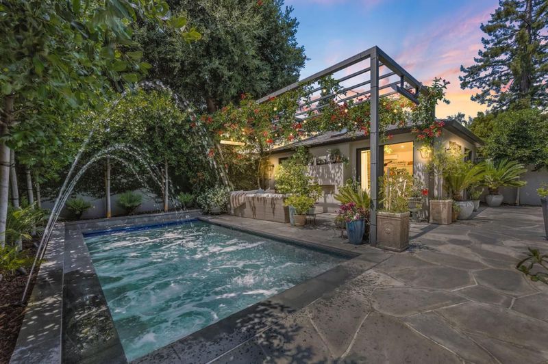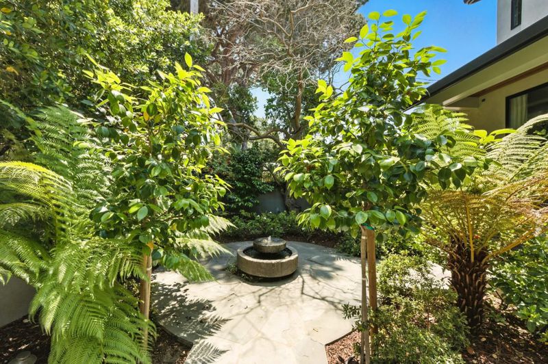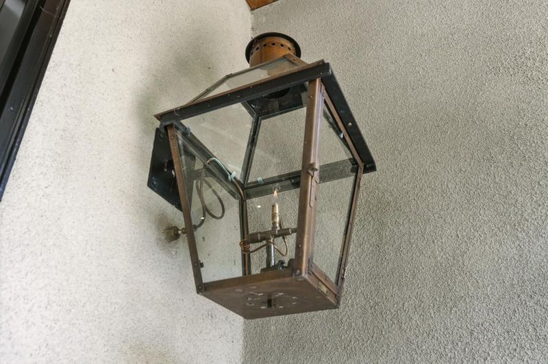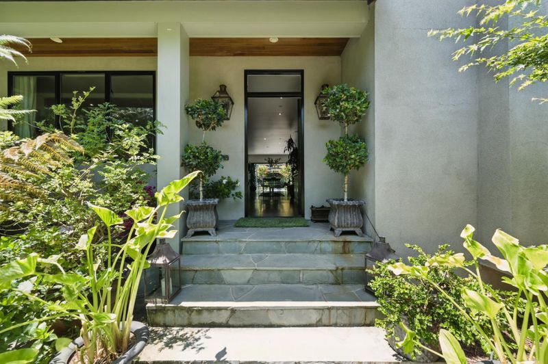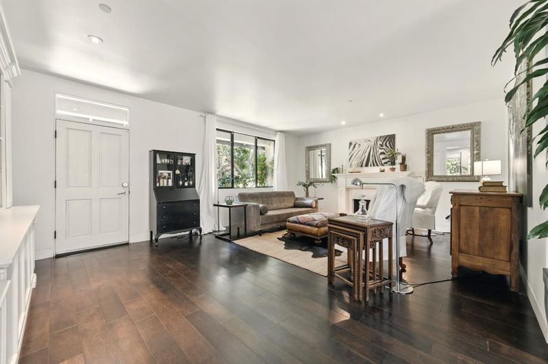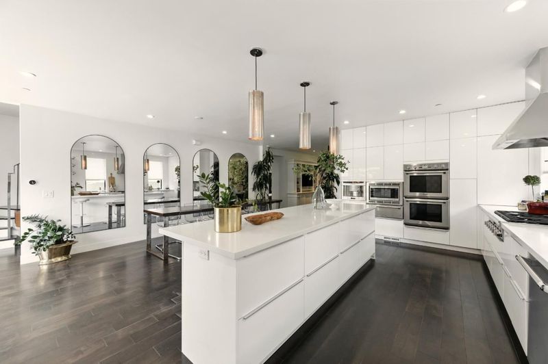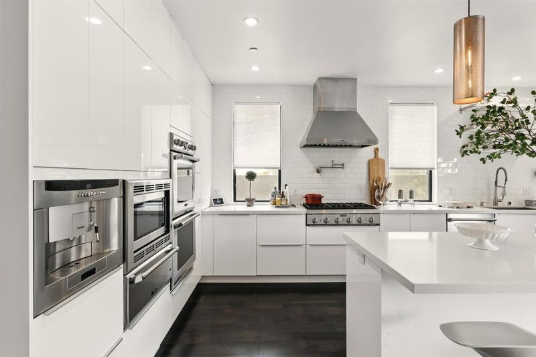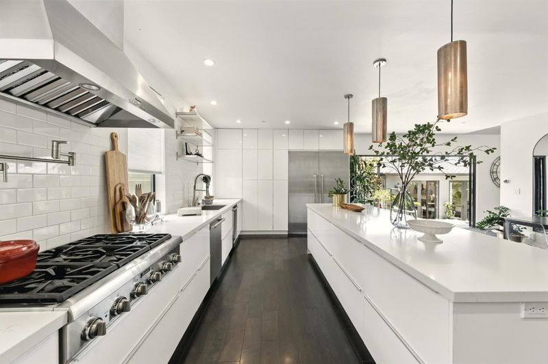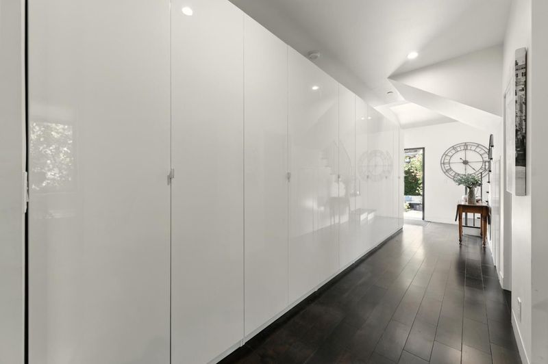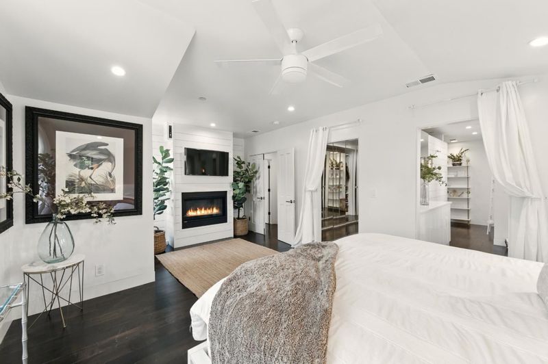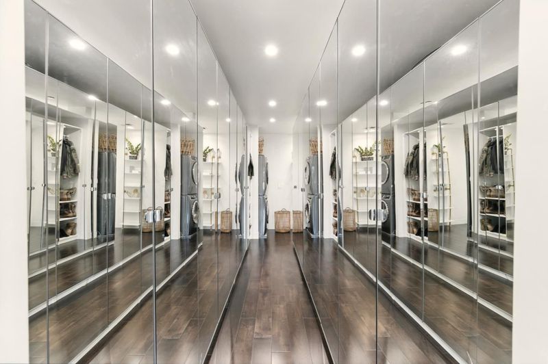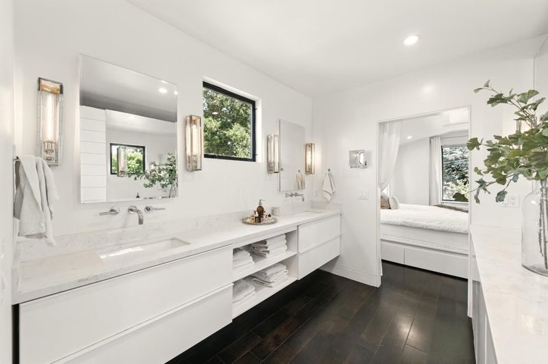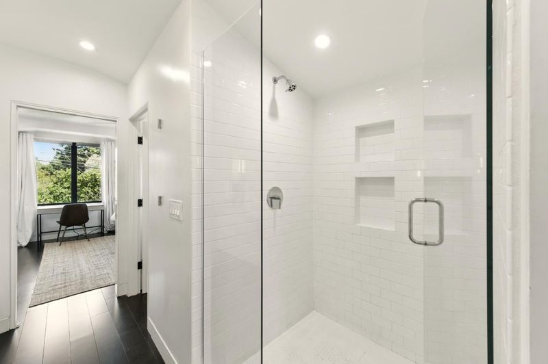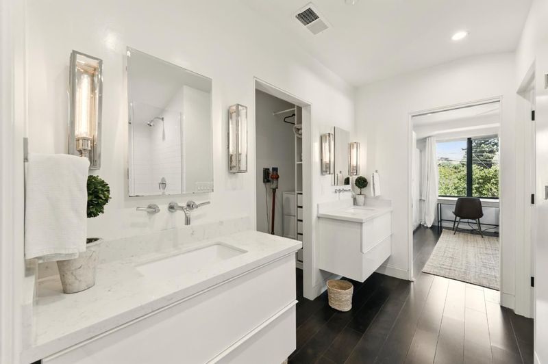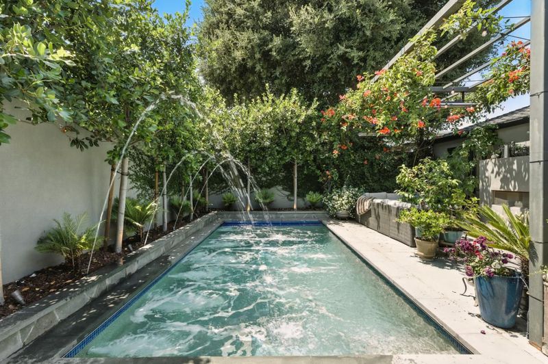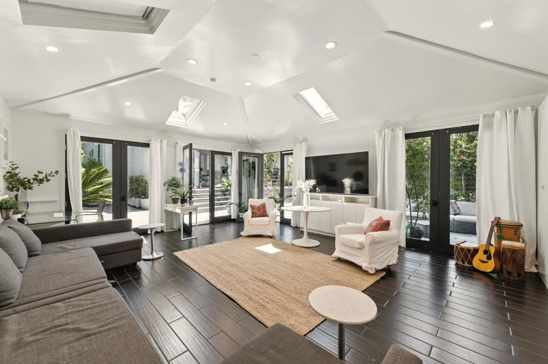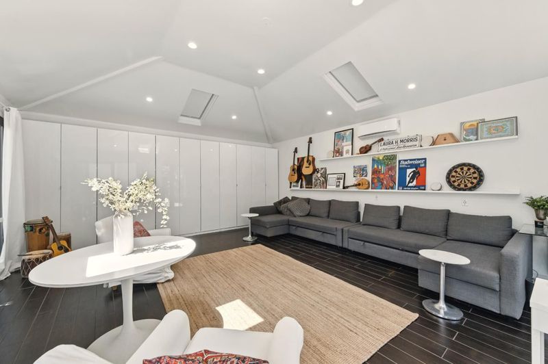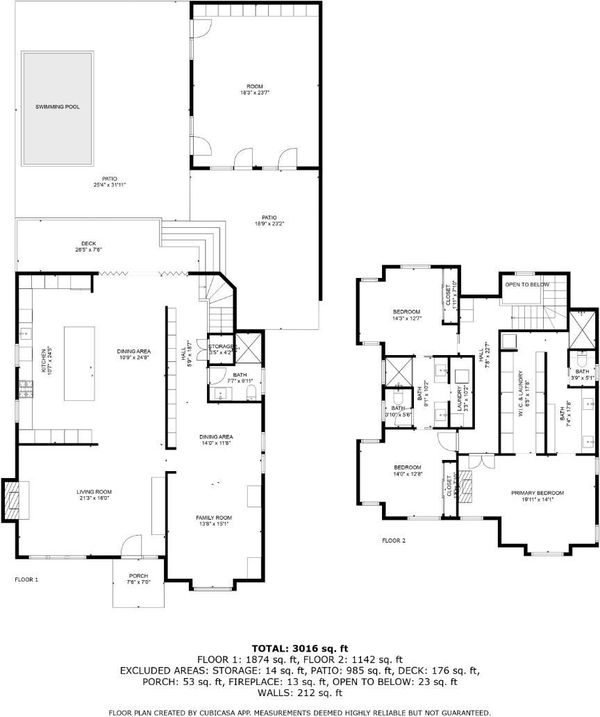
$3,200,000
2,622
SQ FT
$1,220
SQ/FT
543 8th Avenue
@ Oak Drive - 311 - County Area / Fair Oaks Ave, Menlo Park
- 3 Bed
- 3 Bath
- 2 Park
- 2,622 sqft
- MENLO PARK
-

-
Sat Jun 7, 2:00 pm - 4:00 pm
This is more than a home - it's a lifestyle. Come see for yourself what makes 543 8th Avenue so special.
-
Sun Jun 8, 2:00 pm - 4:00 pm
This is more than a home - it's a lifestyle. Come see for yourself what makes 543 8th Avenue so special.
543 8th Avenue is two story modern home in Menlo Parks North Fair Oaks neighborhood and offers a perfect balance of style, space, and functionality. The home opens up to cozy living room with fireplace which flows seamlessly to a chefs dream kitchen and dining area with top of the line appliances, custom cabinetry, and a large island perfect for gatherings. There is also a separate large family room and full bathroom. Upstairs, you'll find three generously sized bedrooms. The primary suite is a true retreat, featuring a fireplace, spacious walk-in closets, its own laundry area and a spa like bathroom designed for relaxation. The two additional bedrooms are connected by a Jack and Jill bathroom and also have their own laundry area. Step outside and discover a backyard oasis designed for both serenity and celebration. Lush, mature landscaping surrounds fountains, a sparkling pool, a sunny deck, and a vine covered trellis that shelters a magical sitting area. Gas lanterns adorn the home, giving the entire property an elegant New Orleans inspired vibe. A detached bonus building offers a spacious home office or flexible family room, complete with soaring ceilings and skylights, perfect for working from home, creating, or simply escaping with a good book.
- Days on Market
- 1 day
- Current Status
- Active
- Original Price
- $3,200,000
- List Price
- $3,200,000
- On Market Date
- Jun 6, 2025
- Property Type
- Single Family Home
- Area
- 311 - County Area / Fair Oaks Ave
- Zip Code
- 94025
- MLS ID
- ML82010038
- APN
- 060-151-060
- Year Built
- 1949
- Stories in Building
- 2
- Possession
- Unavailable
- Data Source
- MLSL
- Origin MLS System
- MLSListings, Inc.
Synapse School
Private K-8 Core Knowledge
Students: 265 Distance: 0.1mi
Wherry Academy
Private K-12 Combined Elementary And Secondary, Coed
Students: 16 Distance: 0.2mi
Seaport Academy
Private K-12
Students: 7 Distance: 0.2mi
Everest Public High
Charter 9-12
Students: 407 Distance: 0.2mi
Sequoia District Adult Education
Public n/a Adult Education
Students: 2 Distance: 0.3mi
Garfield Elementary School
Public K-8 Elementary
Students: 533 Distance: 0.3mi
- Bed
- 3
- Bath
- 3
- Double Sinks, Full on Ground Floor, Stall Shower - 2+
- Parking
- 2
- Off-Street Parking, On Street
- SQ FT
- 2,622
- SQ FT Source
- Unavailable
- Lot SQ FT
- 5,320.0
- Lot Acres
- 0.12213 Acres
- Pool Info
- Pool - In Ground
- Kitchen
- Dishwasher, Island, Refrigerator
- Cooling
- Other
- Dining Room
- Dining Area, Eat in Kitchen
- Disclosures
- NHDS Report
- Family Room
- Separate Family Room
- Foundation
- Concrete Perimeter
- Fire Place
- Gas Starter, Insert, Living Room, Outside, Primary Bedroom
- Heating
- Central Forced Air - Gas
- Laundry
- Upper Floor, Washer / Dryer
- Fee
- Unavailable
MLS and other Information regarding properties for sale as shown in Theo have been obtained from various sources such as sellers, public records, agents and other third parties. This information may relate to the condition of the property, permitted or unpermitted uses, zoning, square footage, lot size/acreage or other matters affecting value or desirability. Unless otherwise indicated in writing, neither brokers, agents nor Theo have verified, or will verify, such information. If any such information is important to buyer in determining whether to buy, the price to pay or intended use of the property, buyer is urged to conduct their own investigation with qualified professionals, satisfy themselves with respect to that information, and to rely solely on the results of that investigation.
School data provided by GreatSchools. School service boundaries are intended to be used as reference only. To verify enrollment eligibility for a property, contact the school directly.
