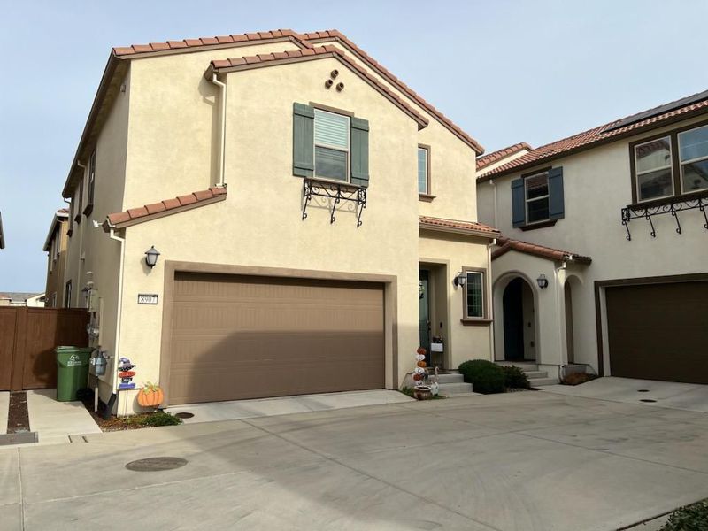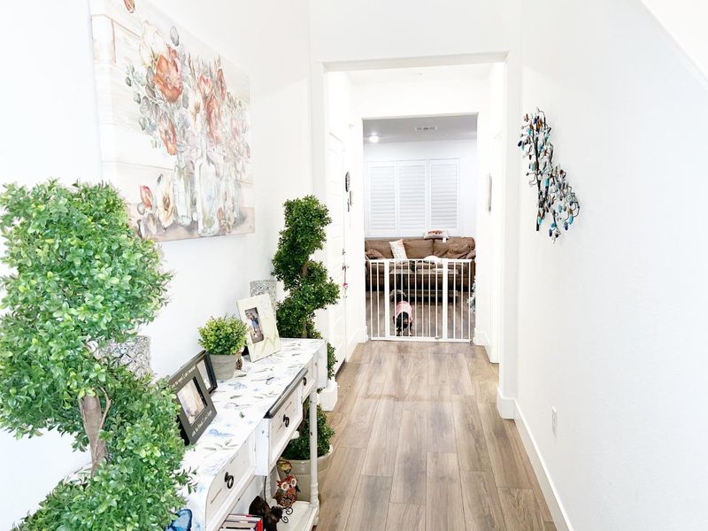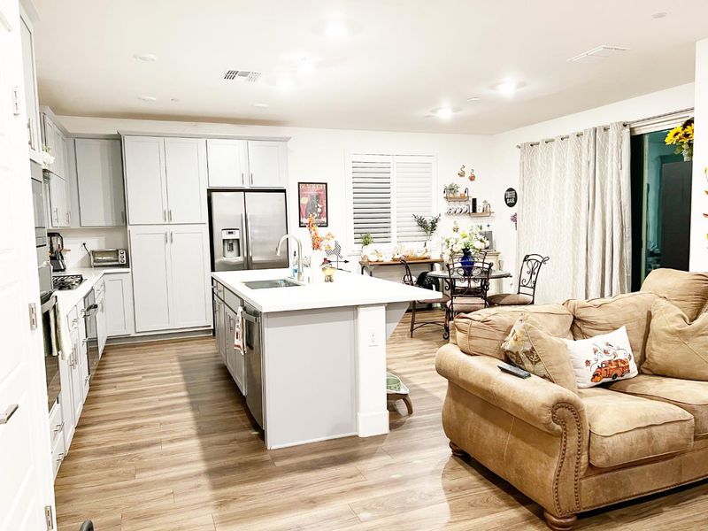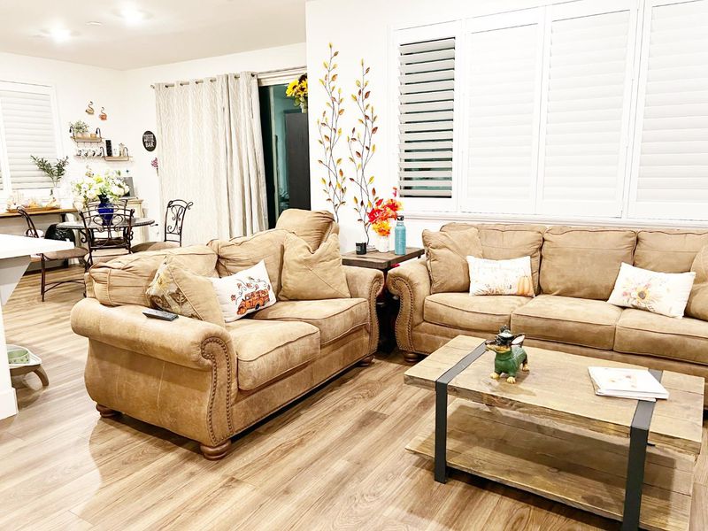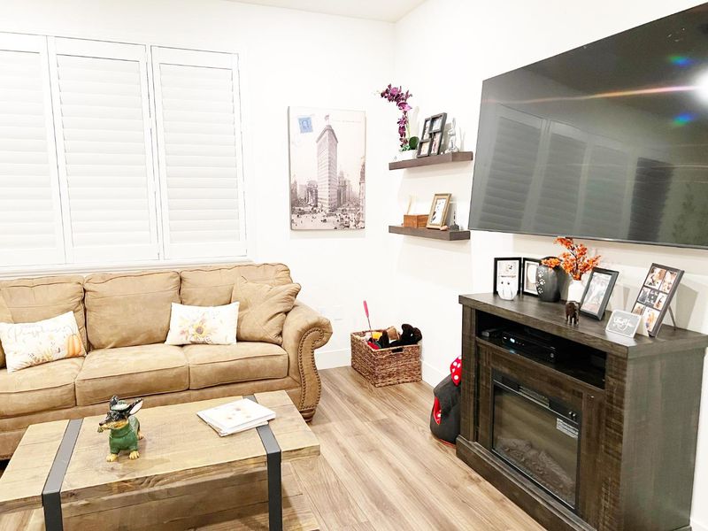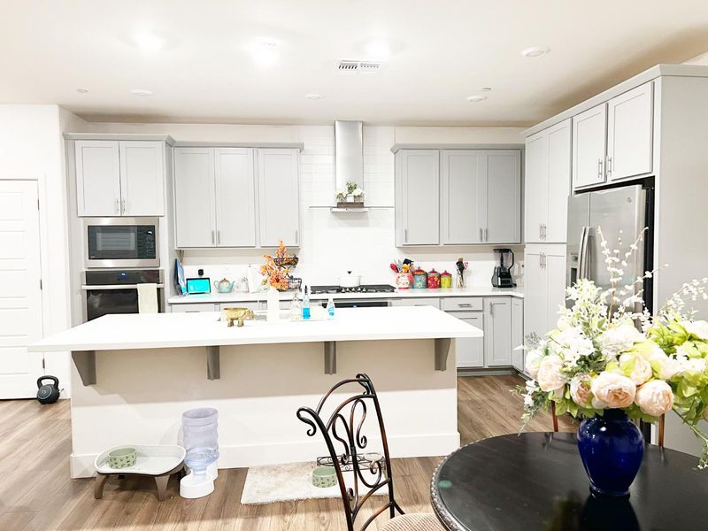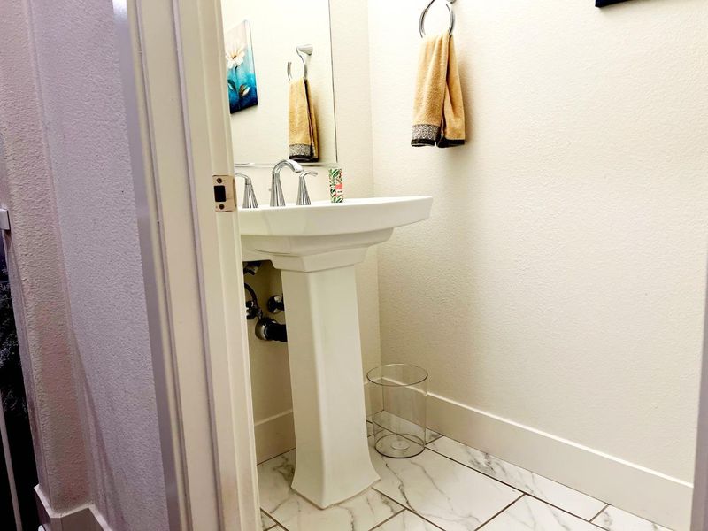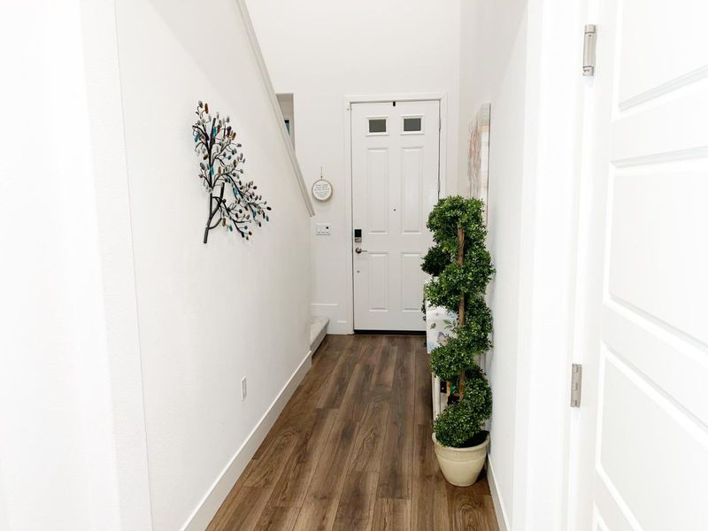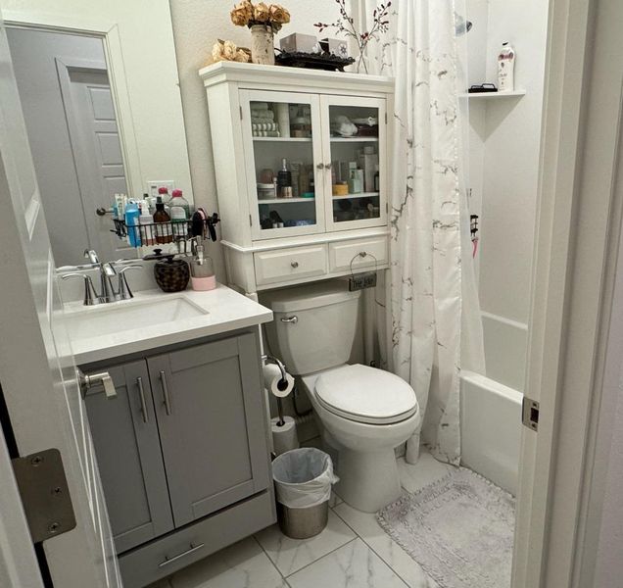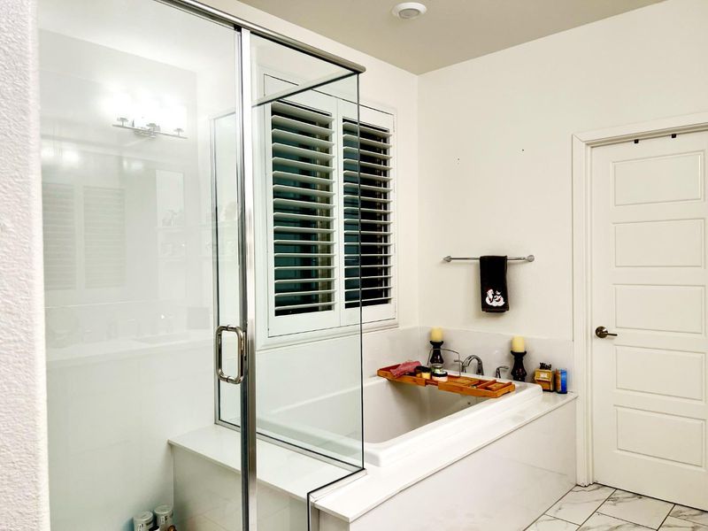
$568,999
1,815
SQ FT
$313
SQ/FT
8907 Upbeat Way
@ Alegra Dr - 10757 - Elk Grove, Elk Grove
- 3 Bed
- 3 (2/1) Bath
- 2 Park
- 1,815 sqft
- ELK GROVE
-

Welcome to this stunning home in Elk Grove's desirable Sterling Meadows community, by Lennar Homes. This modern gem blends comfort & style, boasting high ceilings, recessed lighting, & an open floor plan that connects the spacious family room, dining nook, and chef-inspired kitchen. The kitchen features quartz countertops, a tile backsplash, stainless steel appliances, a large island w/sink, & abundant cabinetry. Downstairs showcases sleek laminate flooring, while upstairs offers cozy carpeting. Each bedroom has a walk-in closet & is pre-wired for light fixtures. The primary suite is a serene retreat, complete with a spacious dressing area, double sinks, & a separate shower & tub. Enjoy the convenience of an upstairs laundry room, a tankless water heater, & plenty of storage space. Outside, the low-maintenance yard is ideal for easy living, & the 2-car garage adds extra functionality. This home is equipped with solar panels, a Ring doorbell, & a smart thermostat, making it as efficient as it is stylish. Nestled in the vibrant Elk Grove community, you'll have access to 90 parks, 700 acres of open/recreational space, nearby wineries, breweries, restaurants, & the new casino, with a future zoo nearby. Dont miss your chance to own this beautifully decorated, move-in-ready home!
- Days on Market
- 6 days
- Current Status
- Active
- Original Price
- $568,999
- List Price
- $568,999
- On Market Date
- Nov 20, 2024
- Property Type
- Single Family Home
- Area
- 10757 - Elk Grove
- Zip Code
- 95757
- MLS ID
- ML81986225
- APN
- 132-2620-037-0000
- Year Built
- 2020
- Stories in Building
- 2
- Possession
- Unavailable
- Data Source
- MLSL
- Origin MLS System
- MLSListings, Inc.
Florence Markofer Elementary School
Public K-6 Elementary, Yr Round
Students: 653 Distance: 1.4mi
Elk Grove High School
Public 9-12 Secondary
Students: 1879 Distance: 1.5mi
Elizabeth Pinkerton Middle School
Public 7-8 Middle
Students: 1074 Distance: 1.5mi
Cosumnes Oaks High School
Public 9-12 Secondary
Students: 2207 Distance: 1.8mi
Classical Families Of Elk Grove
Private 1-11
Students: 6 Distance: 1.8mi
Jessie Baker School
Public K-12 Special Education
Students: 168 Distance: 1.9mi
- Bed
- 3
- Bath
- 3 (2/1)
- Parking
- 2
- Attached Garage, Parking Restrictions
- SQ FT
- 1,815
- SQ FT Source
- Unavailable
- Lot SQ FT
- 1,924.0
- Lot Acres
- 0.044169 Acres
- Kitchen
- Cooktop - Gas, Countertop - Quartz, Dishwasher, Exhaust Fan, Hookups - Ice Maker, Island with Sink, Microwave, Oven - Built-In, Pantry
- Cooling
- Central AC
- Dining Room
- Breakfast Nook, Dining Bar
- Disclosures
- NHDS Report
- Family Room
- Kitchen / Family Room Combo
- Flooring
- Carpet, Laminate, Tile
- Foundation
- Concrete Slab
- Heating
- Forced Air, Solar
- Laundry
- In Utility Room, Upper Floor
- * Fee
- $62
- Name
- unknown
- *Fee includes
- Maintenance - Common Area
MLS and other Information regarding properties for sale as shown in Theo have been obtained from various sources such as sellers, public records, agents and other third parties. This information may relate to the condition of the property, permitted or unpermitted uses, zoning, square footage, lot size/acreage or other matters affecting value or desirability. Unless otherwise indicated in writing, neither brokers, agents nor Theo have verified, or will verify, such information. If any such information is important to buyer in determining whether to buy, the price to pay or intended use of the property, buyer is urged to conduct their own investigation with qualified professionals, satisfy themselves with respect to that information, and to rely solely on the results of that investigation.
School data provided by GreatSchools. School service boundaries are intended to be used as reference only. To verify enrollment eligibility for a property, contact the school directly.
