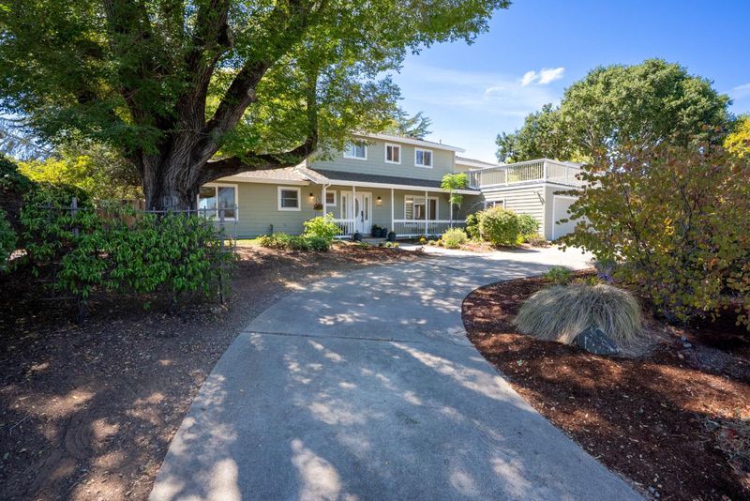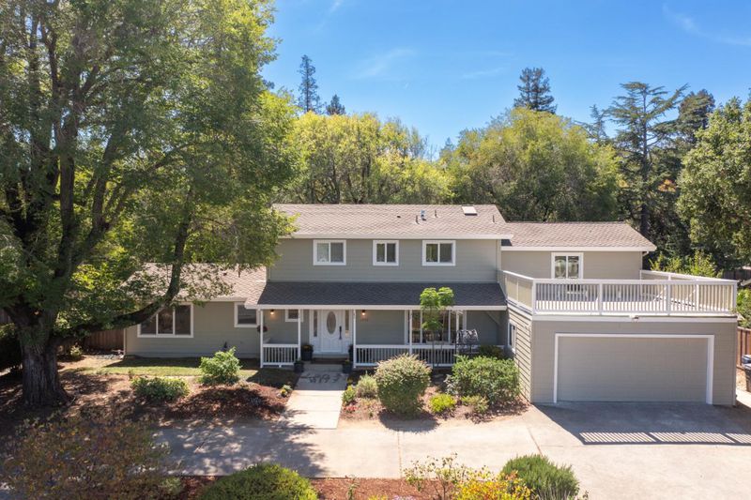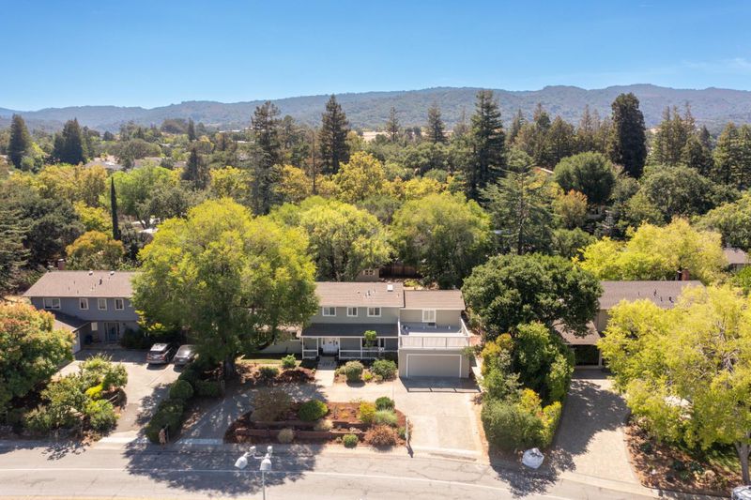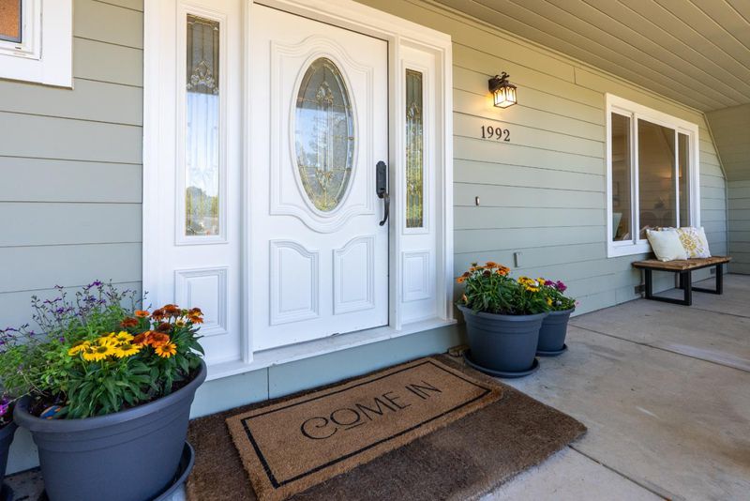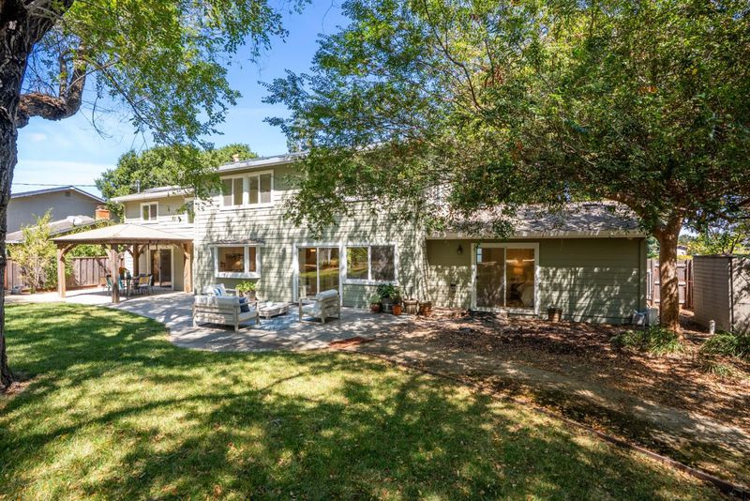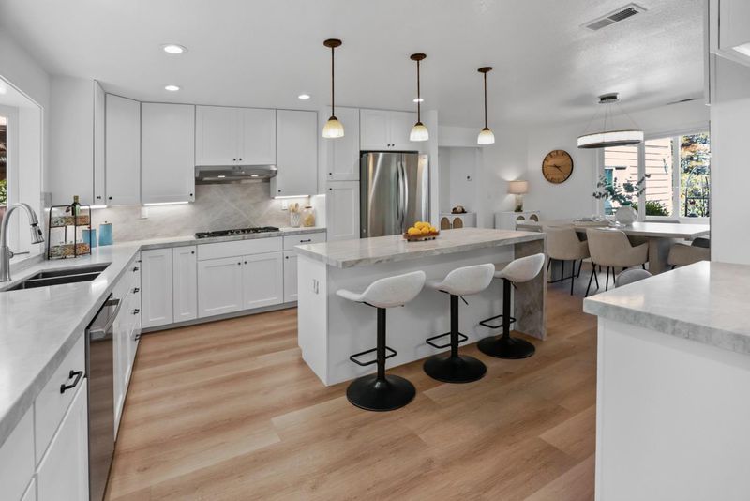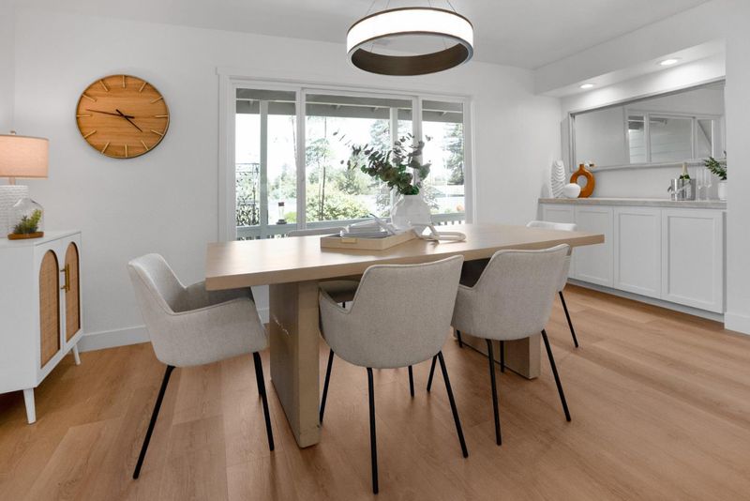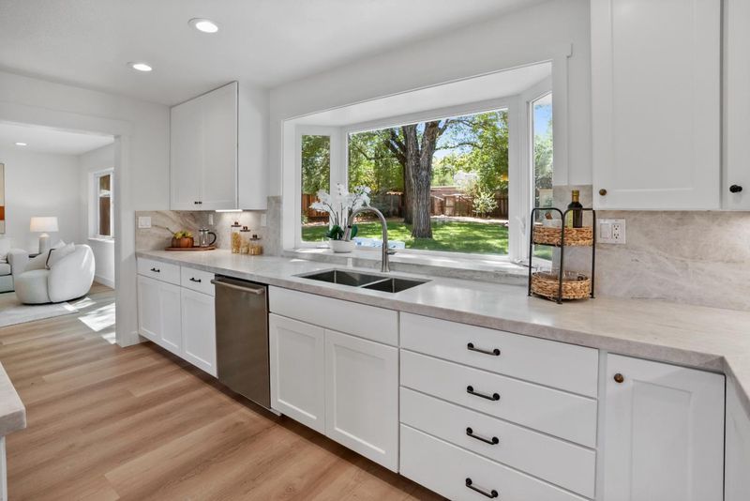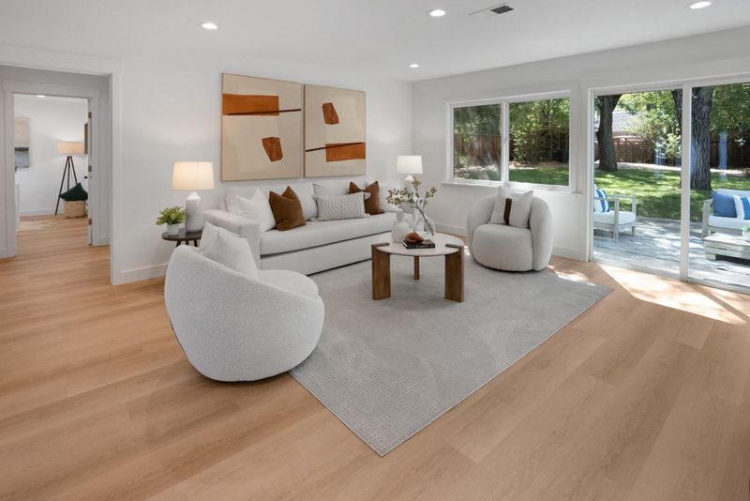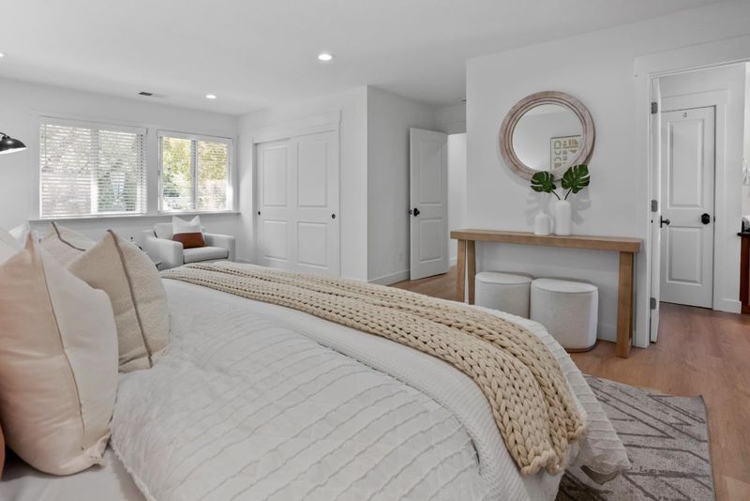
$4,795,000
3,350
SQ FT
$1,431
SQ/FT
1992 Deodara Drive
@ St JosephAve - 213 - Highlands, Los Altos
- 5 Bed
- 4 (3/1) Bath
- 5 Park
- 3,350 sqft
- LOS ALTOS
-

-
Sat Sep 6, 1:00 pm - 5:00 pm
-
Sun Sep 7, 1:00 pm - 5:00 pm
1992 Deodara Drive is one of the original Woodland Acres-The Highland residences, nestled on a gently sloped .367 acre lot elevated above the street and overlooking the multi acre Woodland Vita Swim and Racket Club. Home rebuilt from studs in 2005, this 3,350 SF is modern, robust structurally and energy efficient. 5 bedrooms and 3.5 baths. (2 bedrooms and 1.5 on main level) and (3 bedroom and 2 baths on 2nd level). Large primary suite on 2nd level with sitting area. Gourmet kitchen & dining area. Custom hardwood cabinets and South American quartzite stone counter tops throughout kitchen, island & dining rm. Expansive bay window at kitchen sink and dining room with view of mature trees. Luxury Vinal Floor throughout home, Architectural staircase with window and skylight. Big parklike back yard shaded with mature Oak & Elm Trees. Large patio accessed from family rm and living rm. the entire home surrounded by lush landscaping. Large circular driveway provides additional off street parking. Walk to Montclaire Elementary & Montclaire Park. Immediate access to Rancho & Open Space Preserve, 24,000 acres of hiking, biking & equestrian trails. Experience the blend of original Highland character with thoughtful modern updates with access Silicon Valleys best outdoor amenities.
- Days on Market
- 1 day
- Current Status
- Active
- Original Price
- $4,795,000
- List Price
- $4,795,000
- On Market Date
- Sep 5, 2025
- Property Type
- Single Family Home
- Area
- 213 - Highlands
- Zip Code
- 94024
- MLS ID
- ML82020589
- APN
- 342-25-033
- Year Built
- 2005
- Stories in Building
- 2
- Possession
- Unavailable
- Data Source
- MLSL
- Origin MLS System
- MLSListings, Inc.
Montclaire Elementary School
Public K-5 Elementary
Students: 428 Distance: 0.3mi
St. Simon Elementary School
Private K-8 Elementary, Middle, Religious, Coed
Students: 500 Distance: 0.4mi
Creative Learning Center
Private K-12
Students: 26 Distance: 0.4mi
West Valley Elementary School
Public K-5 Elementary
Students: 554 Distance: 0.9mi
Cupertino Middle School
Public 6-8 Middle
Students: 1358 Distance: 1.0mi
Oak Avenue Elementary School
Public K-6 Elementary
Students: 387 Distance: 1.0mi
- Bed
- 5
- Bath
- 4 (3/1)
- Primary - Stall Shower(s), Stall Shower - 2+
- Parking
- 5
- Attached Garage, Gate / Door Opener
- SQ FT
- 3,350
- SQ FT Source
- Unavailable
- Lot SQ FT
- 15,996.0
- Lot Acres
- 0.367218 Acres
- Pool Info
- None
- Kitchen
- 220 Volt Outlet, Cooktop - Gas, Countertop - Quartz, Dishwasher, Microwave, Oven - Double, Oven - Electric, Pantry
- Cooling
- Central AC
- Dining Room
- Breakfast Bar, Eat in Kitchen
- Disclosures
- NHDS Report
- Family Room
- Separate Family Room
- Flooring
- Other
- Foundation
- Concrete Slab, Crawl Space
- Heating
- Forced Air, Gas
- Laundry
- Electricity Hookup (220V), In Garage, In Utility Room, Upper Floor, Washer / Dryer
- Views
- Greenbelt, Hills, Neighborhood
- Architectural Style
- Traditional
- Fee
- Unavailable
MLS and other Information regarding properties for sale as shown in Theo have been obtained from various sources such as sellers, public records, agents and other third parties. This information may relate to the condition of the property, permitted or unpermitted uses, zoning, square footage, lot size/acreage or other matters affecting value or desirability. Unless otherwise indicated in writing, neither brokers, agents nor Theo have verified, or will verify, such information. If any such information is important to buyer in determining whether to buy, the price to pay or intended use of the property, buyer is urged to conduct their own investigation with qualified professionals, satisfy themselves with respect to that information, and to rely solely on the results of that investigation.
School data provided by GreatSchools. School service boundaries are intended to be used as reference only. To verify enrollment eligibility for a property, contact the school directly.
