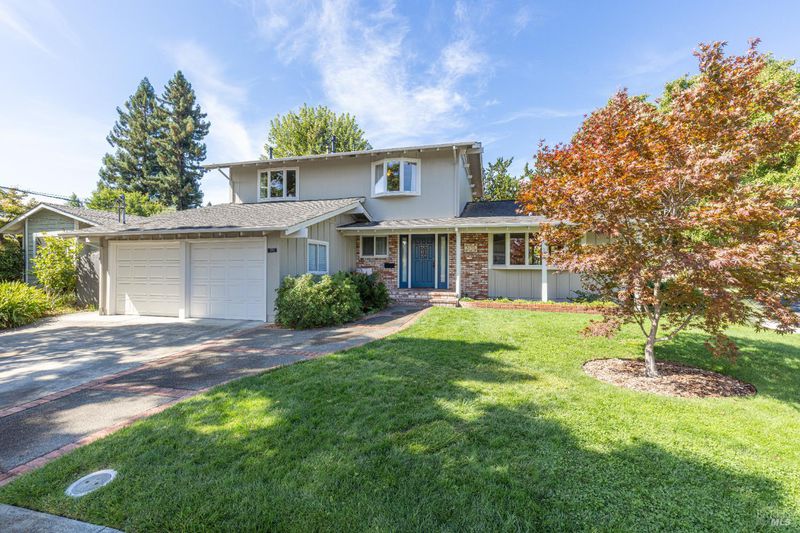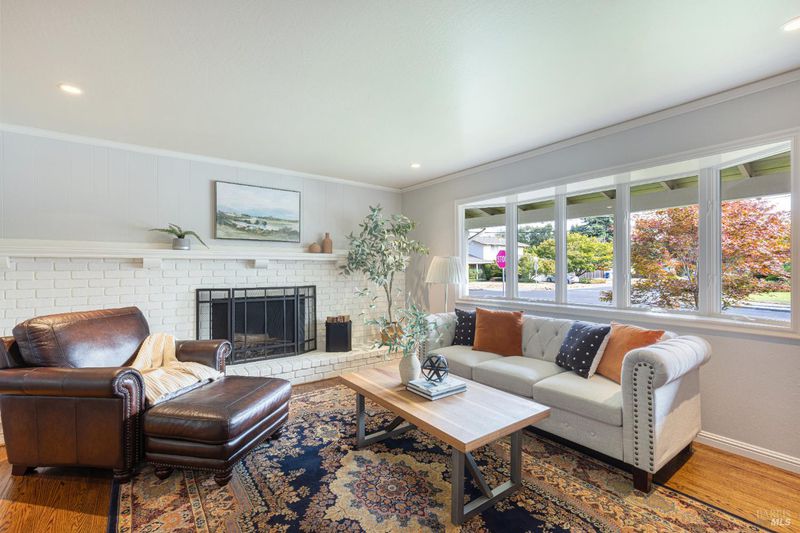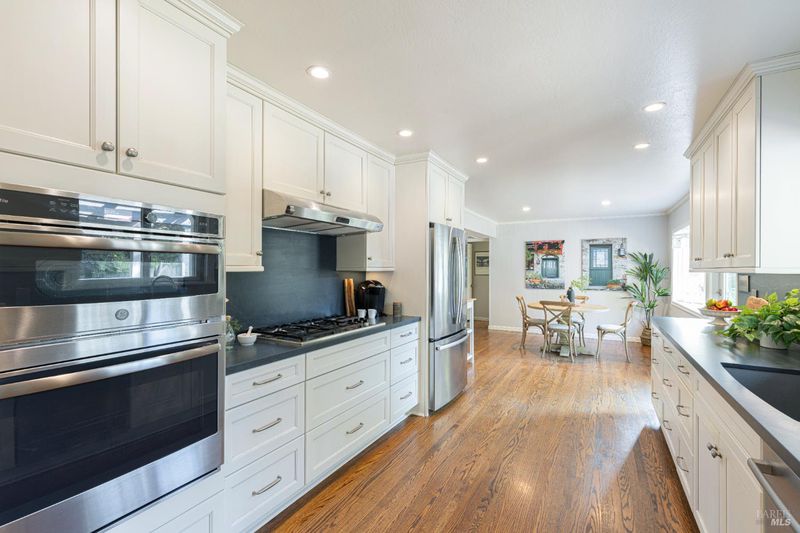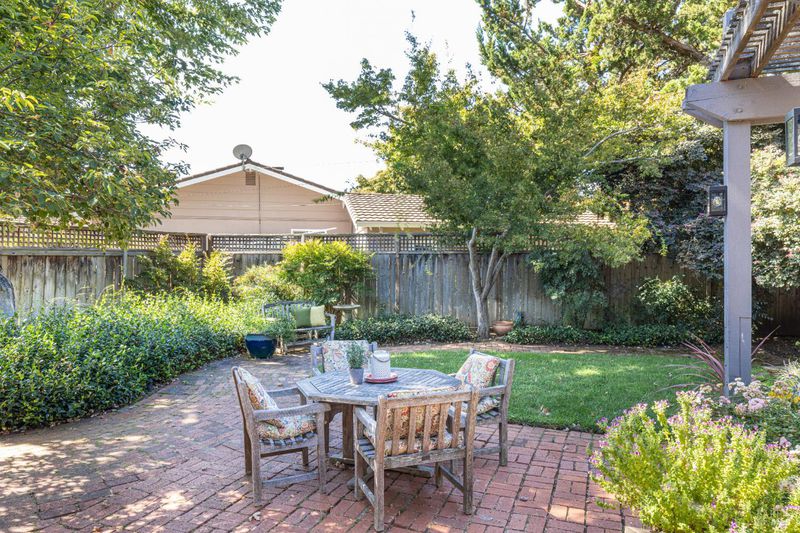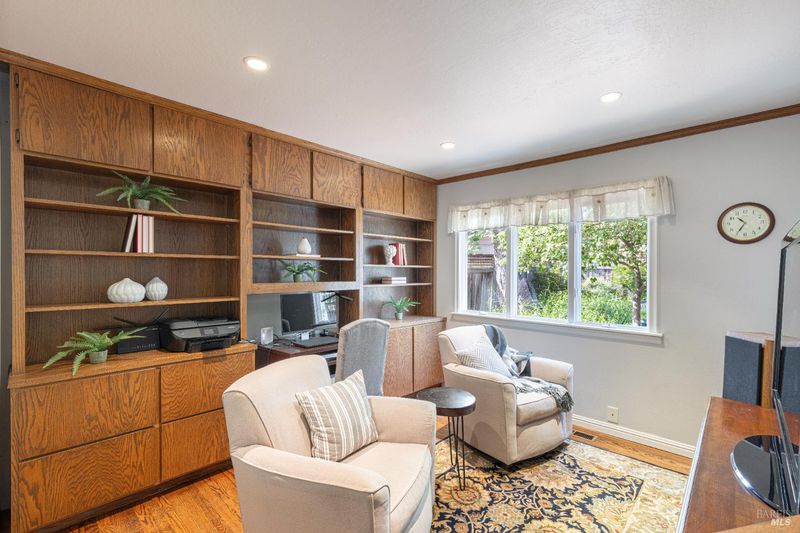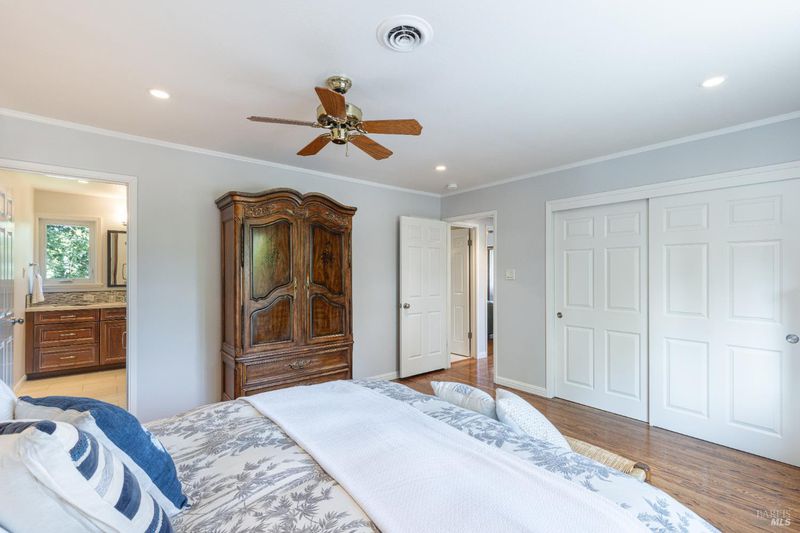
$1,100,000
1,915
SQ FT
$574
SQ/FT
3783 Young Avenue
@ Gina - Napa
- 4 Bed
- 3 (2/1) Bath
- 4 Park
- 1,915 sqft
- Napa
-

-
Sun Sep 7, 2:30 pm - 4:30 pm
First open house and part of CBBOV's Open House Extravaganza! Hosted by Ben Griffin.
Welcome to Redwood Village, one of northwest Napa's most desirable neighborhoods. Here, neighbors know each other by name and community spirit thrives. Spend your mornings walking or biking the Napa Valley Vine Trail, afternoons at nearby Dry Creek or Alston Park, and evenings enjoying the convenience of shopping and dining just minutes away. Families appreciate the proximity to neighborhood schools, making daily routines simple and stress-free. Redwood Village offers the perfect balance of community charm and convenient access to the very best of Napa Valley.
- Days on Market
- 1 day
- Current Status
- Active
- Original Price
- $1,100,000
- List Price
- $1,100,000
- On Market Date
- Sep 5, 2025
- Property Type
- Single Family Residence
- Area
- Napa
- Zip Code
- 94558
- MLS ID
- 325079884
- APN
- 007-224-008-000
- Year Built
- 1965
- Stories in Building
- Unavailable
- Possession
- See Remarks
- Data Source
- BAREIS
- Origin MLS System
Hopewell Baptist Christian Academy
Private K-12 Combined Elementary And Secondary, Religious, Coed
Students: 36 Distance: 0.1mi
St. John's Lutheran Elementary School
Private K-8 Elementary, Religious, Coed
Students: 287 Distance: 0.2mi
New Horizons I
Private PK-6 Elementary, Coed
Students: NA Distance: 0.3mi
Northwood Elementary School
Public K-5 Elementary
Students: 397 Distance: 0.3mi
Redwood Middle School
Public 6-8 Middle
Students: 956 Distance: 0.4mi
Grace Academy of Napa Valley
Private 1-12
Students: 24 Distance: 0.5mi
- Bed
- 4
- Bath
- 3 (2/1)
- Parking
- 4
- Attached, Garage Door Opener, Interior Access
- SQ FT
- 1,915
- SQ FT Source
- Assessor Agent-Fill
- Lot SQ FT
- 7,214.0
- Lot Acres
- 0.1656 Acres
- Kitchen
- Breakfast Area, Pantry Closet, Quartz Counter
- Cooling
- Central
- Flooring
- Wood
- Fire Place
- Brick, Living Room
- Heating
- Central
- Laundry
- Dryer Included, Inside Room, Washer Included
- Upper Level
- Bedroom(s), Full Bath(s), Primary Bedroom
- Main Level
- Bedroom(s), Dining Room, Garage, Kitchen, Living Room, Street Entrance
- Possession
- See Remarks
- Architectural Style
- Traditional
- Fee
- $0
MLS and other Information regarding properties for sale as shown in Theo have been obtained from various sources such as sellers, public records, agents and other third parties. This information may relate to the condition of the property, permitted or unpermitted uses, zoning, square footage, lot size/acreage or other matters affecting value or desirability. Unless otherwise indicated in writing, neither brokers, agents nor Theo have verified, or will verify, such information. If any such information is important to buyer in determining whether to buy, the price to pay or intended use of the property, buyer is urged to conduct their own investigation with qualified professionals, satisfy themselves with respect to that information, and to rely solely on the results of that investigation.
School data provided by GreatSchools. School service boundaries are intended to be used as reference only. To verify enrollment eligibility for a property, contact the school directly.
