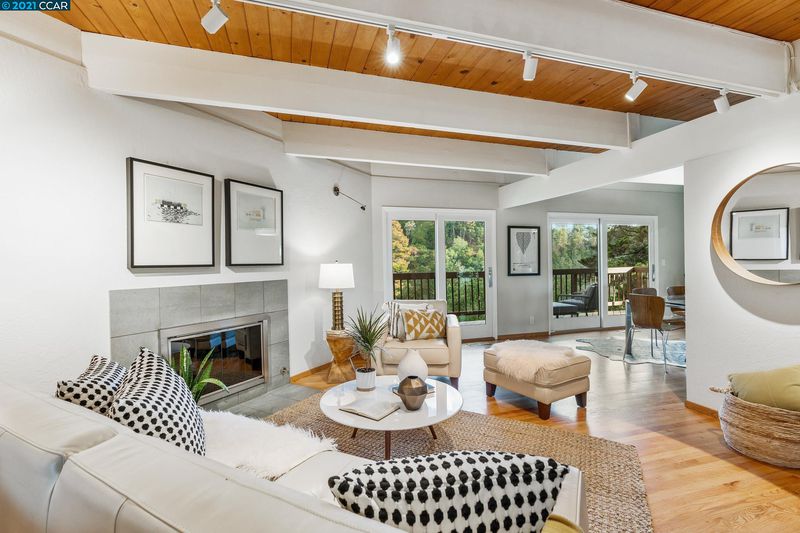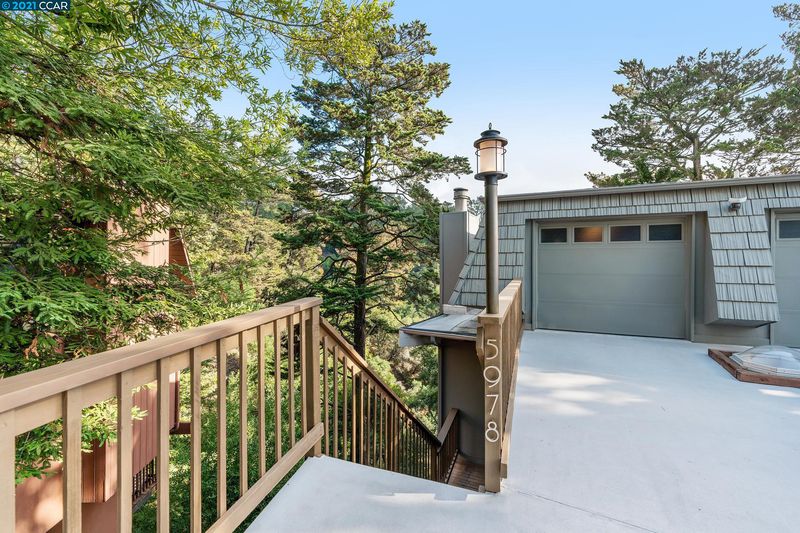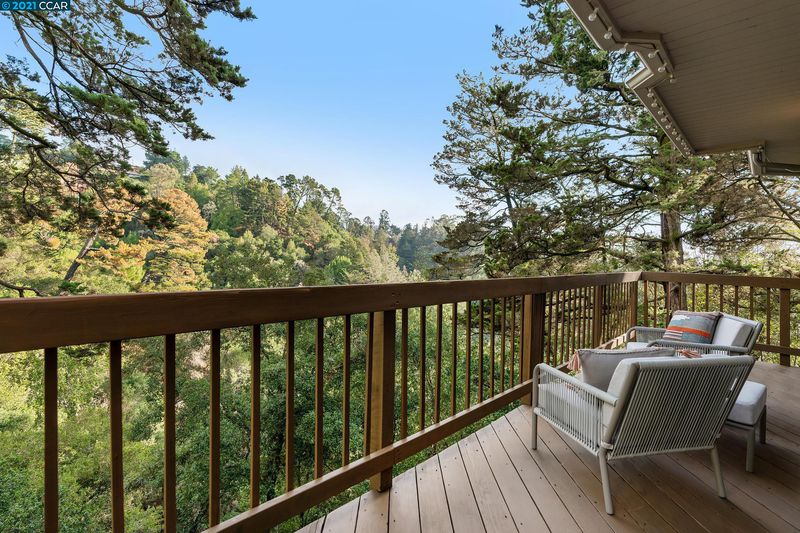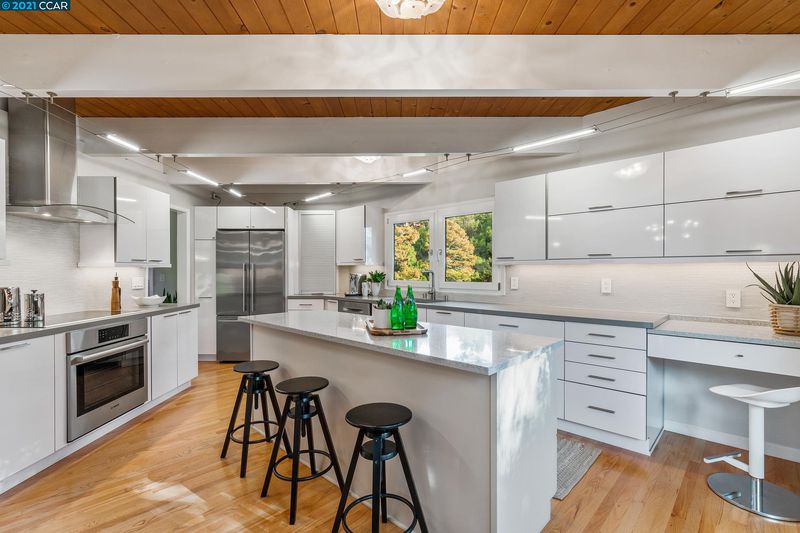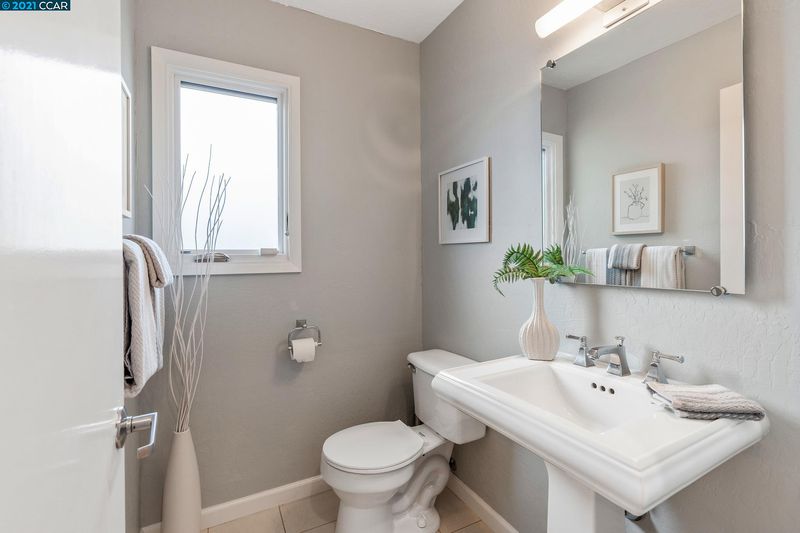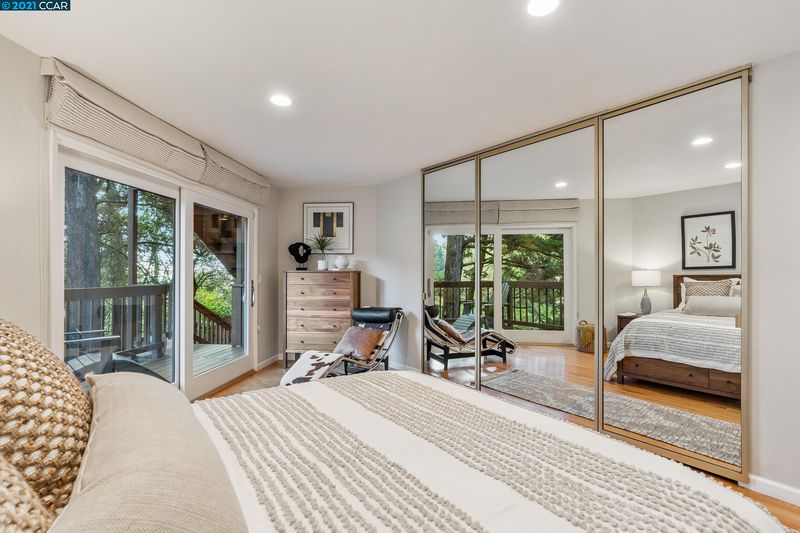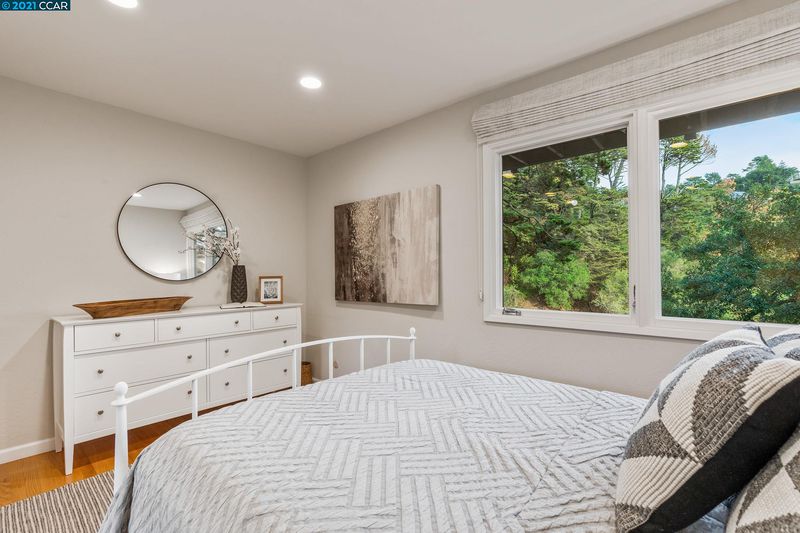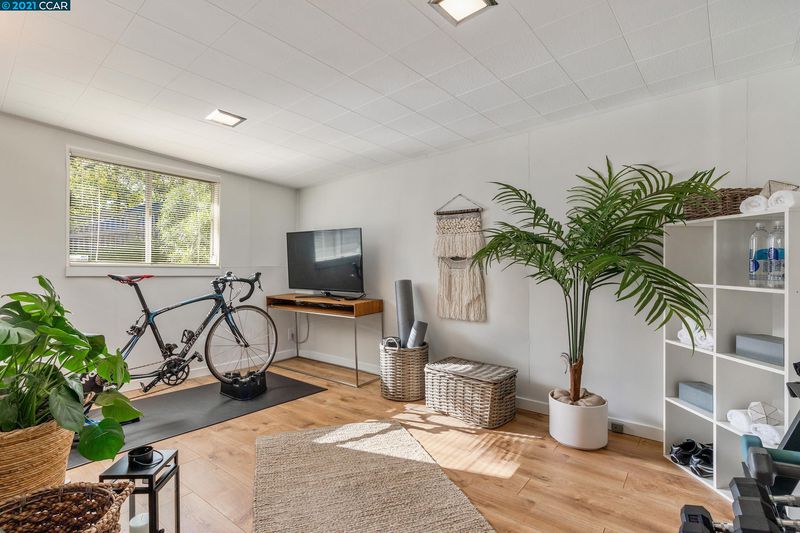 Sold 23.2% Over Asking
Sold 23.2% Over Asking
$1,595,000
1,798
SQ FT
$887
SQ/FT
5978 Ascot Dr
@ Mountain Blvd - PIEDMONT PINES, Oakland
- 3 Bed
- 2.5 (2/1) Bath
- 0 Park
- 1,798 sqft
- OAKLAND
-

Enveloped in the stunning Piedmont Pines neighborhood surrounded by green, sunlight, and filtered city views sits 5879 Ascot Drive. This unique 3 bedroom, 2.5 bathroom home has it all - with updated kitchen and bathrooms and the multiple levels of decks that hug the side of the home where you can enjoy your morning coffee or entertain friends with picturesque views as the sun rises streaming through the giant trees. While boasting lots of space, you can also step into the detached room which allows for space to work, workout, host, and more. One level down from the main floor you will find 3 bedrooms with plenty of space and light giving you the tree-house feeling which is what makes the Oakland hills so special. Conveniently placed just minutes away from Montclair Village, schools, restaurants, and easy access to Hwy 13. Welcome home to you!
- Current Status
- Sold
- Sold Price
- $1,595,000
- Over List Price
- 23.2%
- Original Price
- $1,295,000
- List Price
- $1,295,000
- On Market Date
- Oct 22, 2021
- Contract Date
- Nov 12, 2021
- Close Date
- Dec 14, 2021
- Property Type
- Detached
- D/N/S
- PIEDMONT PINES
- Zip Code
- 94611
- MLS ID
- 40972054
- APN
- 48D-7255-14-3
- Year Built
- 1973
- Stories in Building
- Unavailable
- Possession
- COE
- COE
- Dec 14, 2021
- Data Source
- MAXEBRDI
- Origin MLS System
- CONTRA COSTA
Montera Middle School
Public 6-8 Middle
Students: 727 Distance: 0.3mi
Joaquin Miller Elementary School
Public K-5 Elementary, Coed
Students: 443 Distance: 0.3mi
Growing Light Montessori School
Private K-1 Montessori, Elementary, Coed
Students: 88 Distance: 0.7mi
Zion Lutheran School
Private K-8 Elementary, Religious, Core Knowledge
Students: 65 Distance: 0.8mi
Head-Royce School
Private K-12 Combined Elementary And Secondary, Nonprofit
Students: 875 Distance: 0.8mi
Conyes Academy
Private K-8 Special Education, Elementary, Coed
Students: 50 Distance: 0.9mi
- Bed
- 3
- Bath
- 2.5 (2/1)
- Parking
- 0
- Detached Garage
- SQ FT
- 1,798
- SQ FT Source
- Public Records
- Lot SQ FT
- 27,830.0
- Lot Acres
- 0.638889 Acres
- Pool Info
- None
- Kitchen
- Counter - Stone, Dishwasher, Eat In Kitchen, Electric Range/Cooktop, Garbage Disposal, Island, Microwave, Oven Built-in, Refrigerator, Updated Kitchen
- Cooling
- None
- Disclosures
- Nat Hazard Disclosure
- Exterior Details
- Dual Pane Windows, Wood Siding
- Flooring
- Hardwood Floors, Stone (Marble, Slate etc., Tile
- Fire Place
- Gas Burning, Living Room
- Heating
- Forced Air 1 Zone
- Laundry
- In Laundry Room
- Main Level
- 0.5 Bath, Main Entry
- Views
- Canyon, Hills, Wooded
- Possession
- COE
- Basement
- 3 Bedrooms, 2 Baths, Primary Bedrm Suite - 1
- Architectural Style
- Contemporary
- Non-Master Bathroom Includes
- Shower Over Tub, Updated Baths
- Construction Status
- Existing
- Additional Equipment
- Mirrored Closet Door(s), Window Coverings
- Lot Description
- Down Slope, Wood
- Pool
- None
- Roof
- Rolled Composition
- Solar
- None
- Terms
- Cash, Conventional
- Water and Sewer
- Sewer System - Public
- Yard Description
- Deck(s), Terraced Down
- Fee
- Unavailable
MLS and other Information regarding properties for sale as shown in Theo have been obtained from various sources such as sellers, public records, agents and other third parties. This information may relate to the condition of the property, permitted or unpermitted uses, zoning, square footage, lot size/acreage or other matters affecting value or desirability. Unless otherwise indicated in writing, neither brokers, agents nor Theo have verified, or will verify, such information. If any such information is important to buyer in determining whether to buy, the price to pay or intended use of the property, buyer is urged to conduct their own investigation with qualified professionals, satisfy themselves with respect to that information, and to rely solely on the results of that investigation.
School data provided by GreatSchools. School service boundaries are intended to be used as reference only. To verify enrollment eligibility for a property, contact the school directly.
