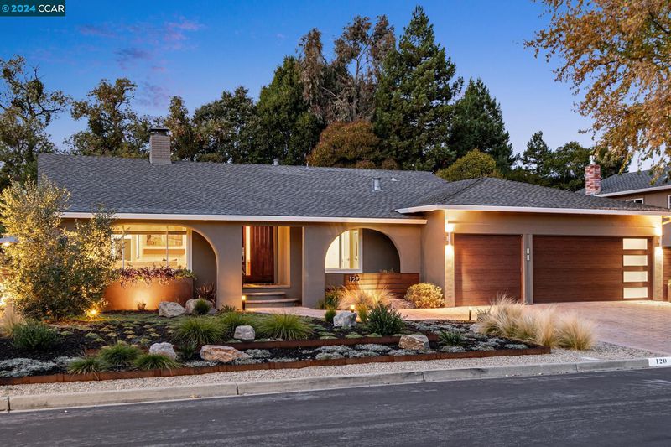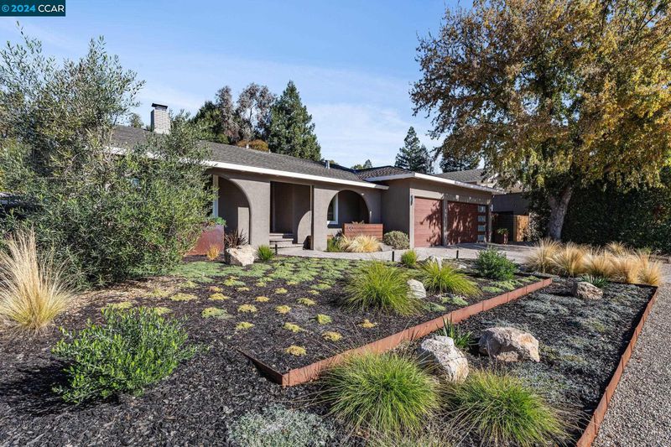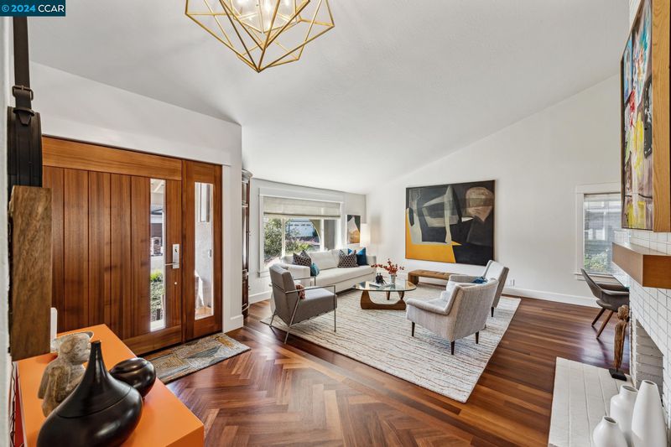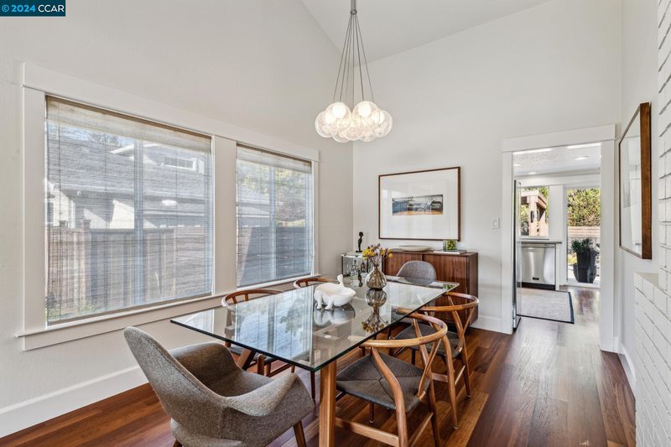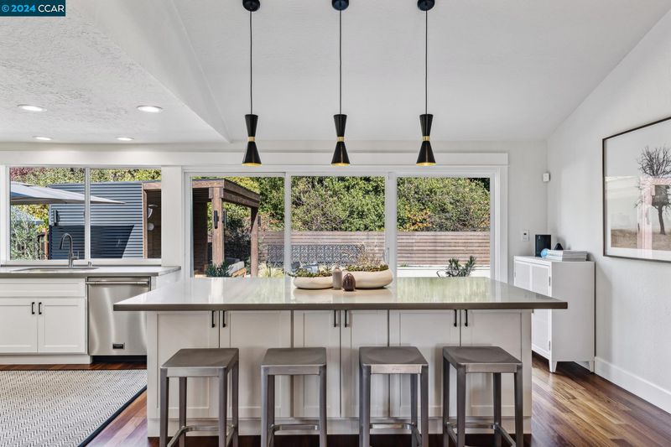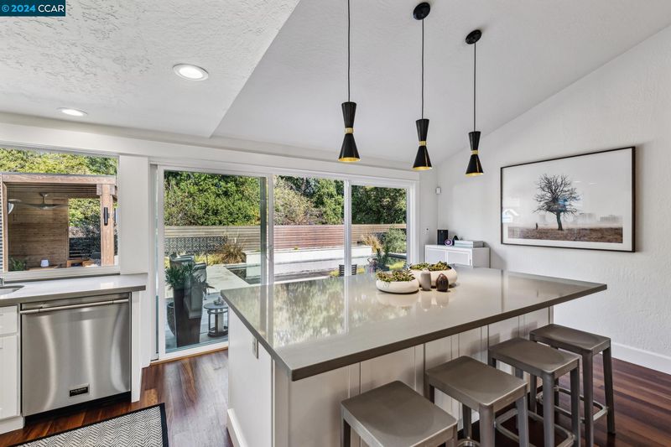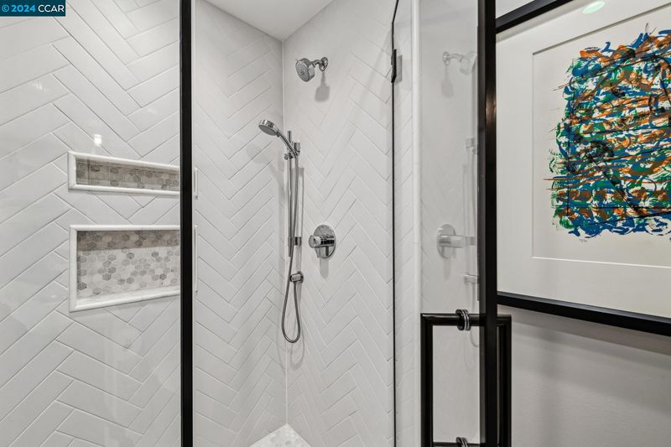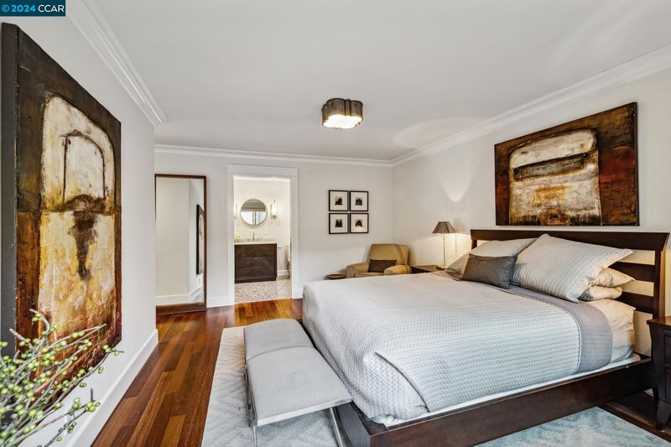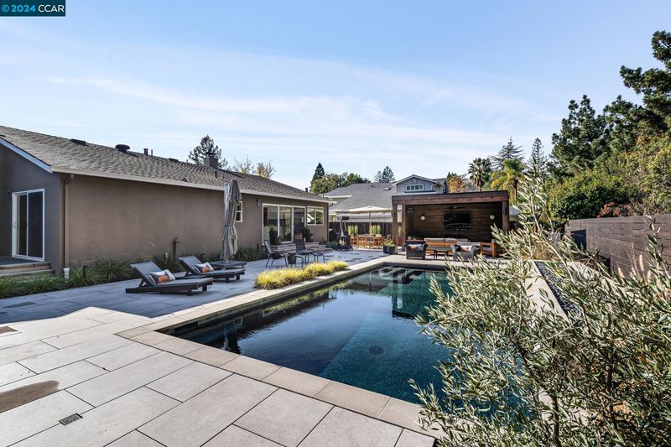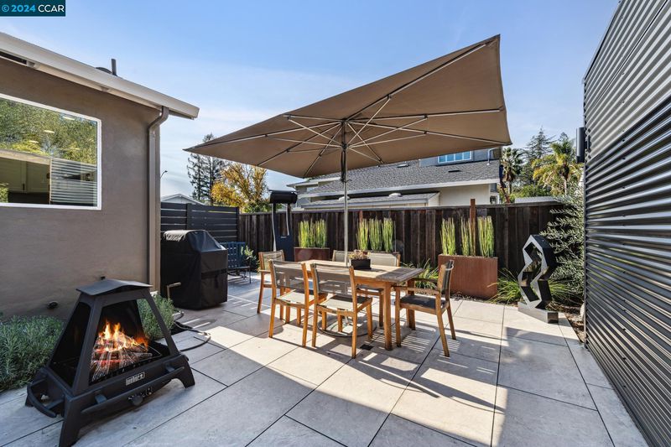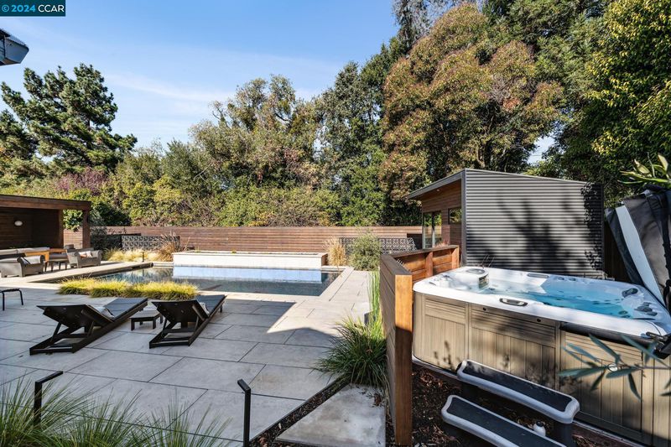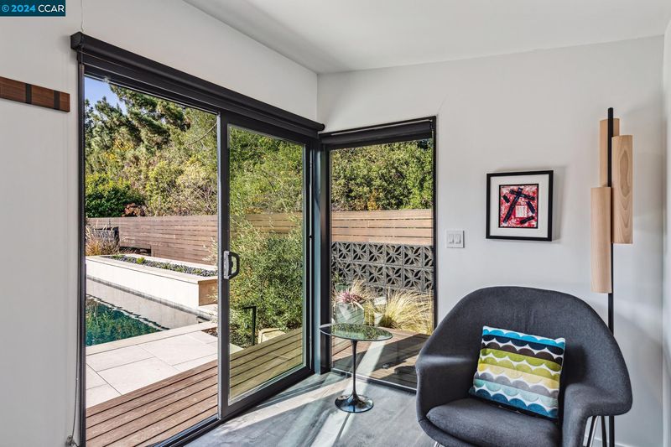
$1,895,000
1,856
SQ FT
$1,021
SQ/FT
120 Saint Philip Ct
@ Van Pattn - Greenbrook, Danville
- 3 Bed
- 2 Bath
- 3 Park
- 1,856 sqft
- Danville
-

Exceptional Single Story with Designer Touches. Main Home and Detached Studio or Office, this home also offers a new sparkling pool detached hot tub and pergola. Enjoy privacy with no rear neighbors, backing onto greenspace. Gourmet kitchen featuring Fulgor Milano appliances. Large island & eat-in space w/Quartz countertops shows a real functional space. Fully remodeled baths by Kimberly Harrison Interiors, offering modern luxury. Italian Listone Giardano hardwood throughout the main living areas and marble flooring in the baths. The custom crown moulding, baseboards and solid core doors are impressive.Custom Valet organizers in all closets. Finished garage w/epoxy flooring, custom cabinetry, and modern storage solutions. An office/studio is part of the yard with a beautiful pergola ready to enjoy all year.
- Current Status
- Active
- Original Price
- $1,895,000
- List Price
- $1,895,000
- On Market Date
- Nov 19, 2024
- Property Type
- Detached
- D/N/S
- Greenbrook
- Zip Code
- 94526
- MLS ID
- 41079272
- APN
- 2180310118
- Year Built
- 1971
- Stories in Building
- 1
- Possession
- Negotiable
- Data Source
- MAXEBRDI
- Origin MLS System
- CONTRA COSTA
Charlotte Wood Middle School
Public 6-8 Middle
Students: 978 Distance: 0.2mi
Greenbrook Elementary School
Public K-5 Elementary
Students: 630 Distance: 0.4mi
Montessori School Of San Ramon
Private K-3 Montessori, Elementary, Coed
Students: 12 Distance: 0.7mi
John Baldwin Elementary School
Public K-5 Elementary
Students: 515 Distance: 0.8mi
Bella Vista Elementary
Public K-5
Students: 493 Distance: 1.2mi
Hidden Canyon Elementary School
Private K Preschool Early Childhood Center, Elementary, Coed
Students: NA Distance: 1.7mi
- Bed
- 3
- Bath
- 2
- Parking
- 3
- Attached, Int Access From Garage, Side Yard Access, Garage Door Opener
- SQ FT
- 1,856
- SQ FT Source
- Public Records
- Lot SQ FT
- 9,396.0
- Lot Acres
- 0.22 Acres
- Pool Info
- Gas Heat, In Ground, Pool Sweep, Outdoor Pool
- Kitchen
- Dishwasher, Disposal, Gas Range, Microwave, Free-Standing Range, Refrigerator, Gas Water Heater, Counter - Solid Surface, Counter - Stone, Eat In Kitchen, Garbage Disposal, Gas Range/Cooktop, Island, Range/Oven Free Standing, Updated Kitchen
- Cooling
- Central Air
- Disclosures
- Nat Hazard Disclosure
- Entry Level
- Exterior Details
- Back Yard, Front Yard, Garden/Play, Sprinklers Automatic
- Flooring
- Hardwood
- Foundation
- Fire Place
- Family Room, Gas Starter, Living Room, Two-Way
- Heating
- Forced Air
- Laundry
- 220 Volt Outlet, In Garage
- Main Level
- 3 Bedrooms, 2 Baths, Primary Bedrm Suite - 1, Laundry Facility, Other, Main Entry
- Possession
- Negotiable
- Basement
- Crawl Space
- Architectural Style
- Ranch, Traditional
- Non-Master Bathroom Includes
- Shower Over Tub, Solid Surface, Updated Baths
- Construction Status
- Existing
- Additional Miscellaneous Features
- Back Yard, Front Yard, Garden/Play, Sprinklers Automatic
- Location
- Court, Level, Regular
- Roof
- Composition Shingles
- Water and Sewer
- Public
- Fee
- $1,530
MLS and other Information regarding properties for sale as shown in Theo have been obtained from various sources such as sellers, public records, agents and other third parties. This information may relate to the condition of the property, permitted or unpermitted uses, zoning, square footage, lot size/acreage or other matters affecting value or desirability. Unless otherwise indicated in writing, neither brokers, agents nor Theo have verified, or will verify, such information. If any such information is important to buyer in determining whether to buy, the price to pay or intended use of the property, buyer is urged to conduct their own investigation with qualified professionals, satisfy themselves with respect to that information, and to rely solely on the results of that investigation.
School data provided by GreatSchools. School service boundaries are intended to be used as reference only. To verify enrollment eligibility for a property, contact the school directly.
