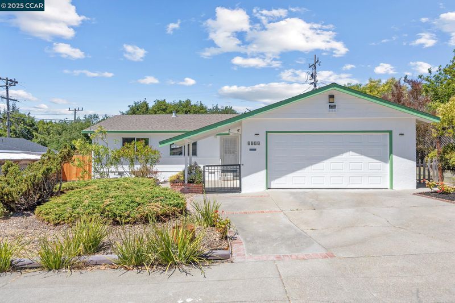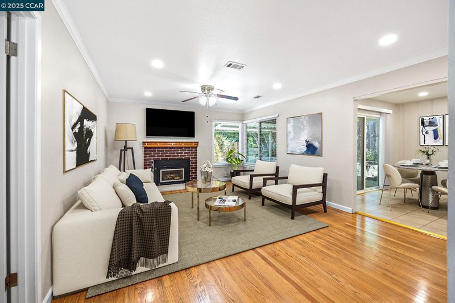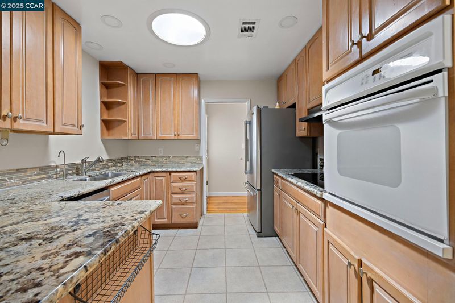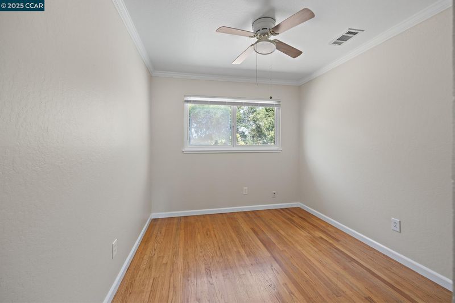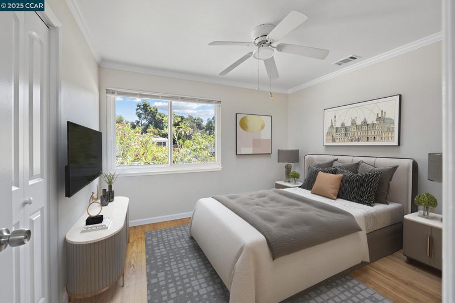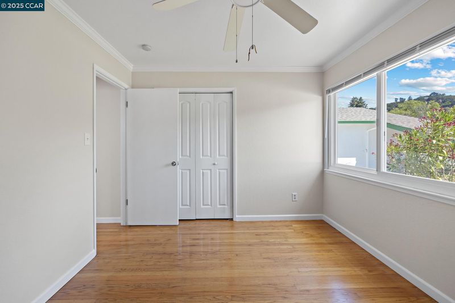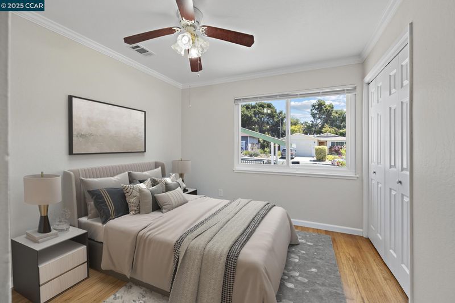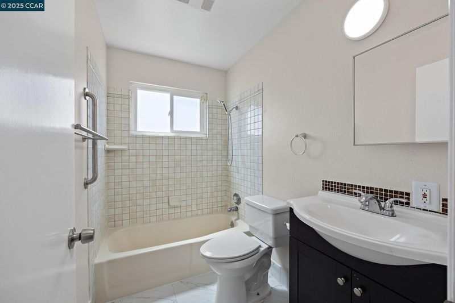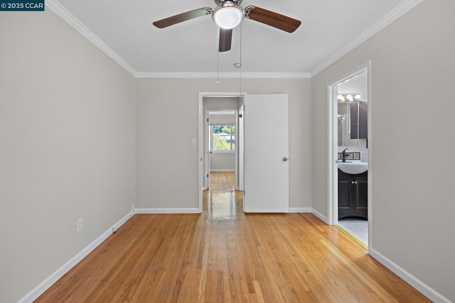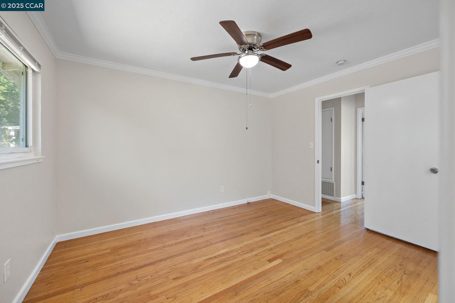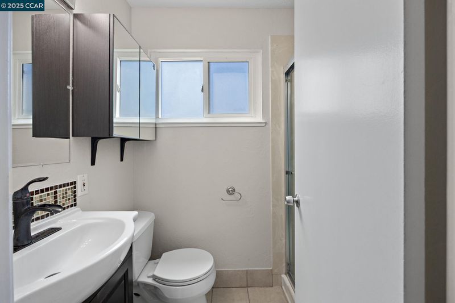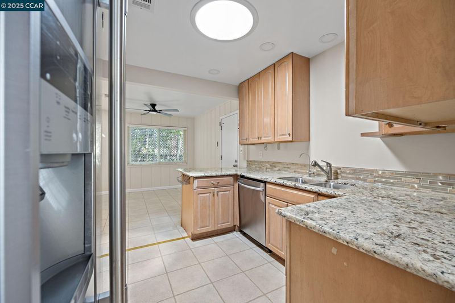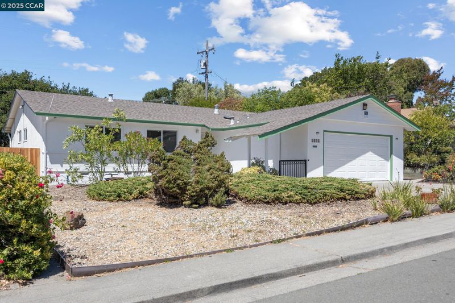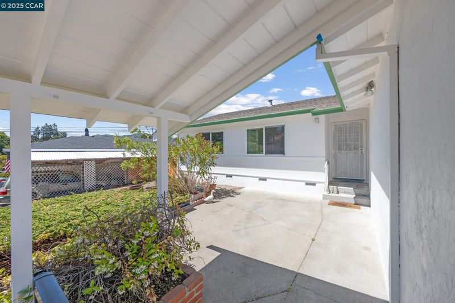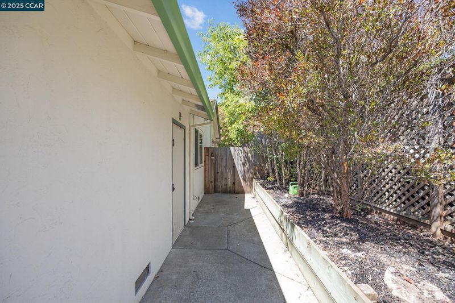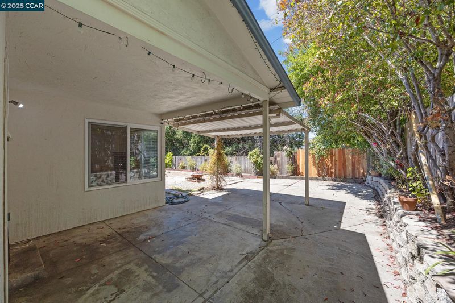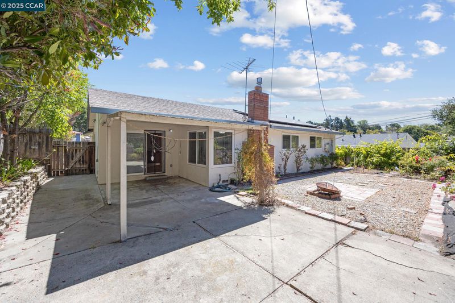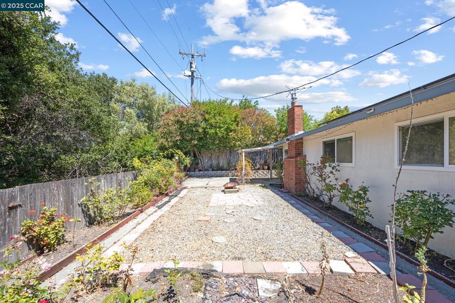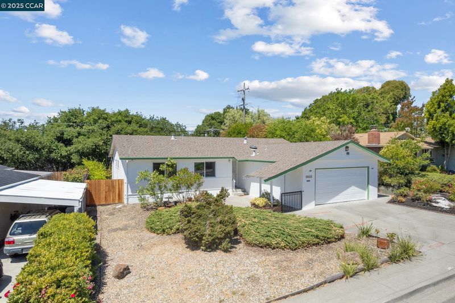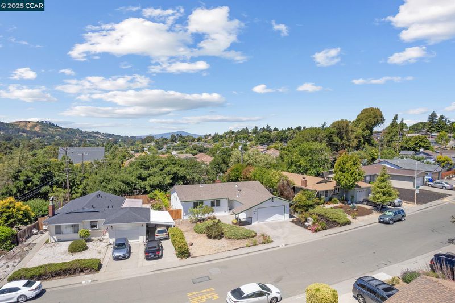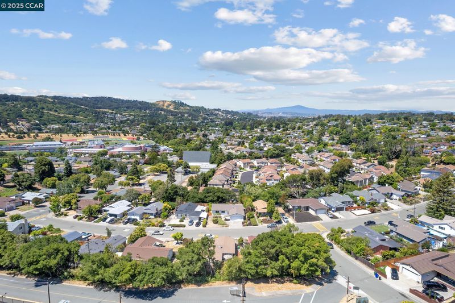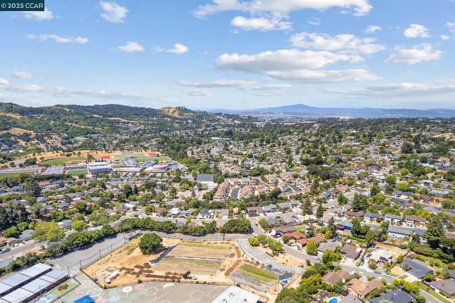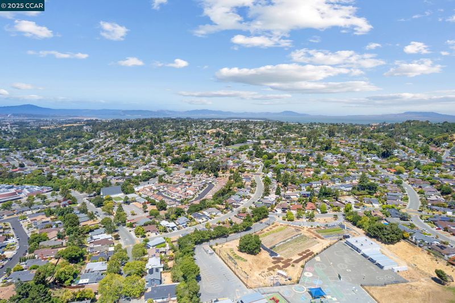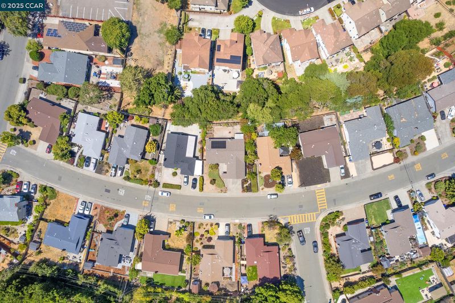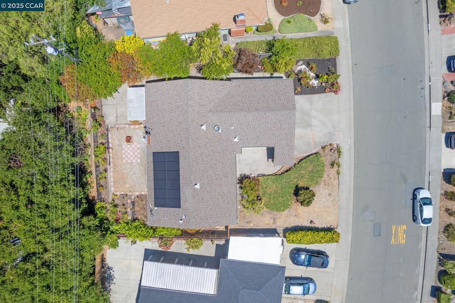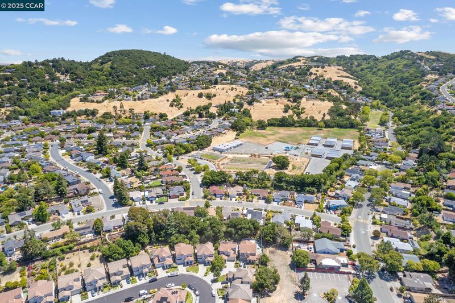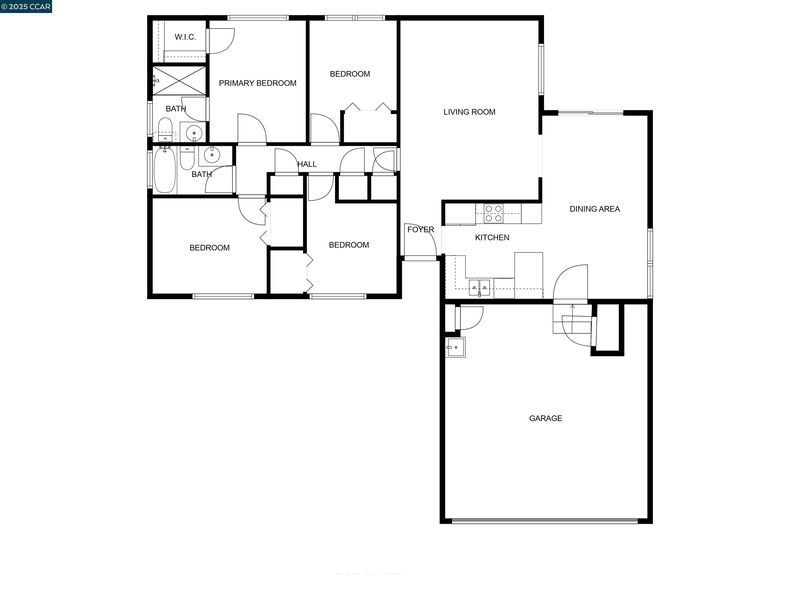
$699,000
1,324
SQ FT
$528
SQ/FT
4816 Meadowbrook Dr
@ Morningside - May Valley, Richmond
- 4 Bed
- 2 Bath
- 2 Park
- 1,324 sqft
- Richmond
-

Desirable May Valley - Welcome inside this beautiful Single Story Home, nicely updated 4-bedroom, 2-bathroom, great neighborhood, spacious 1,324 sq ft residence offers the perfect blend of modern amenities, timeless charm, and outdoor tranquility. Move-In Ready with newly polished hardwood floors, newly added recessed lights, upgraded windows and doors for energy efficiency and style. Updated heating system for year-round comfort. Solar is fully owned and generously helps with cost. Step inside to a cozy living room featuring a crackling fireplace—ideal for chilly winter nights. The adjacent dining room great for family meals and large gatherings. Kitchen is designed for both everyday living and entertaining, with ample storage, large solutube for endless light, and workspace. Outdoor space of 7,475sf offers manicured landscaping and retreat showcasing vibrant roses, fruits and flowers throughout. The curb appeal is undeniable. Property’s layout offers privacy and versatility, making it a true retreat. Close to schools, restaurants, shopping and freeway access.
- Current Status
- Active
- Original Price
- $675,000
- List Price
- $699,000
- On Market Date
- Jun 19, 2025
- Property Type
- Detached
- D/N/S
- May Valley
- Zip Code
- 94803
- MLS ID
- 41102090
- APN
- 4312330048
- Year Built
- 1960
- Stories in Building
- 1
- Possession
- Close Of Escrow
- Data Source
- MAXEBRDI
- Origin MLS System
- CONTRA COSTA
Valley View Elementary School
Public K-6 Elementary, Coed
Students: 365 Distance: 0.0mi
Spectrum Center, Inc.-Deanza Satellite Campus
Private 7-12 Special Education Program, Coed
Students: NA Distance: 0.2mi
De Anza Senior High School
Public 9-12 Secondary
Students: 1368 Distance: 0.3mi
Murphy Elementary School
Public K-6 Elementary
Students: 467 Distance: 0.4mi
Rose Kindergarten Of Acorn Farm
Private K
Students: 8 Distance: 0.6mi
Sheldon Elementary School
Public K-6 Elementary
Students: 335 Distance: 0.7mi
- Bed
- 4
- Bath
- 2
- Parking
- 2
- Attached
- SQ FT
- 1,324
- SQ FT Source
- Appraisal
- Lot SQ FT
- 7,475.0
- Lot Acres
- 0.17 Acres
- Pool Info
- None
- Kitchen
- Dishwasher, Electric Range, Refrigerator, Gas Water Heater, Stone Counters, Electric Range/Cooktop, Disposal, Skylight(s), Updated Kitchen
- Cooling
- Ceiling Fan(s)
- Disclosures
- Nat Hazard Disclosure
- Entry Level
- Exterior Details
- Back Yard, Front Yard
- Flooring
- Hardwood, Tile, Vinyl
- Foundation
- Fire Place
- Brick, Living Room
- Heating
- Forced Air
- Laundry
- In Garage
- Main Level
- 4 Bedrooms, 2 Baths, Laundry Facility, Main Entry
- Possession
- Close Of Escrow
- Basement
- Crawl Space
- Architectural Style
- Ranch
- Non-Master Bathroom Includes
- Shower Over Tub, Tile, Updated Baths
- Construction Status
- Existing
- Additional Miscellaneous Features
- Back Yard, Front Yard
- Location
- Level
- Roof
- Composition Shingles
- Water and Sewer
- Public
- Fee
- Unavailable
MLS and other Information regarding properties for sale as shown in Theo have been obtained from various sources such as sellers, public records, agents and other third parties. This information may relate to the condition of the property, permitted or unpermitted uses, zoning, square footage, lot size/acreage or other matters affecting value or desirability. Unless otherwise indicated in writing, neither brokers, agents nor Theo have verified, or will verify, such information. If any such information is important to buyer in determining whether to buy, the price to pay or intended use of the property, buyer is urged to conduct their own investigation with qualified professionals, satisfy themselves with respect to that information, and to rely solely on the results of that investigation.
School data provided by GreatSchools. School service boundaries are intended to be used as reference only. To verify enrollment eligibility for a property, contact the school directly.
