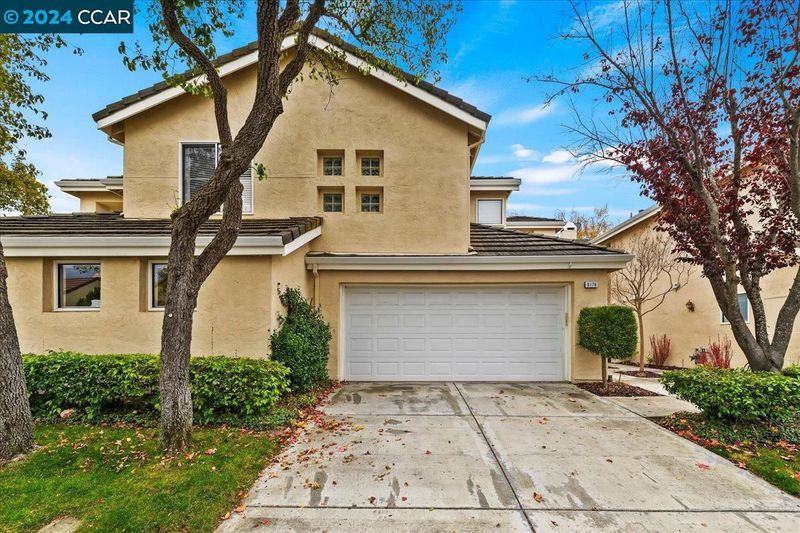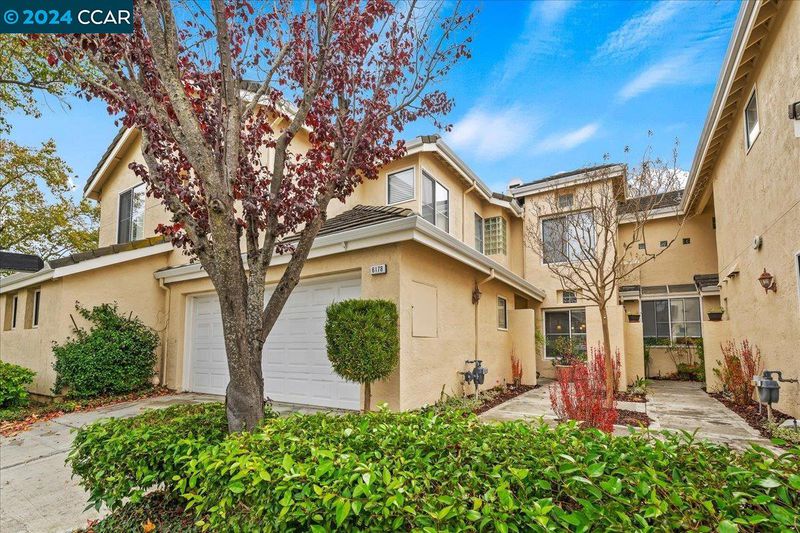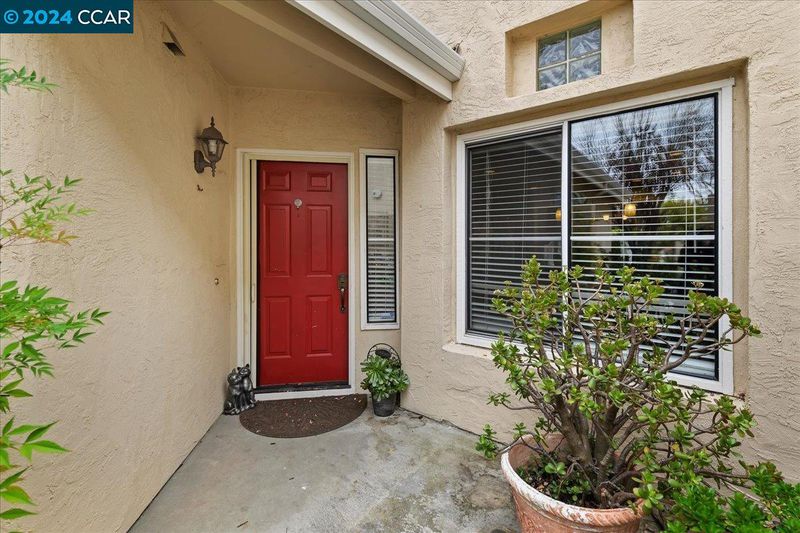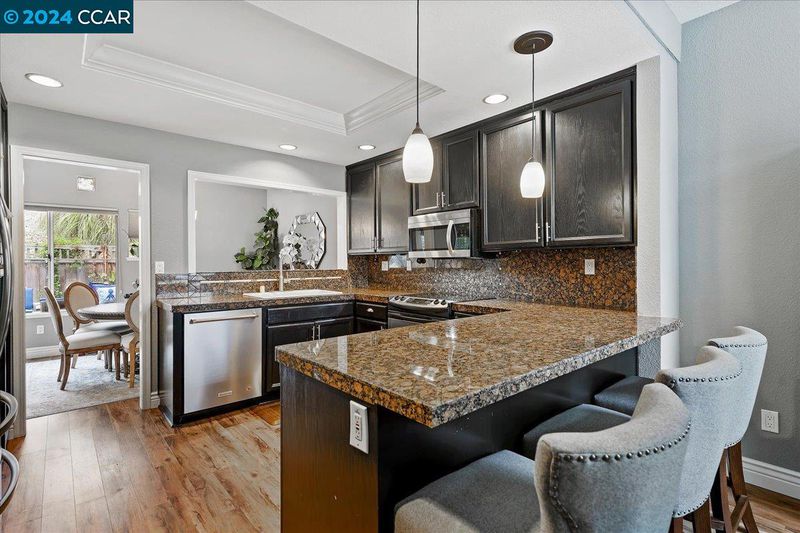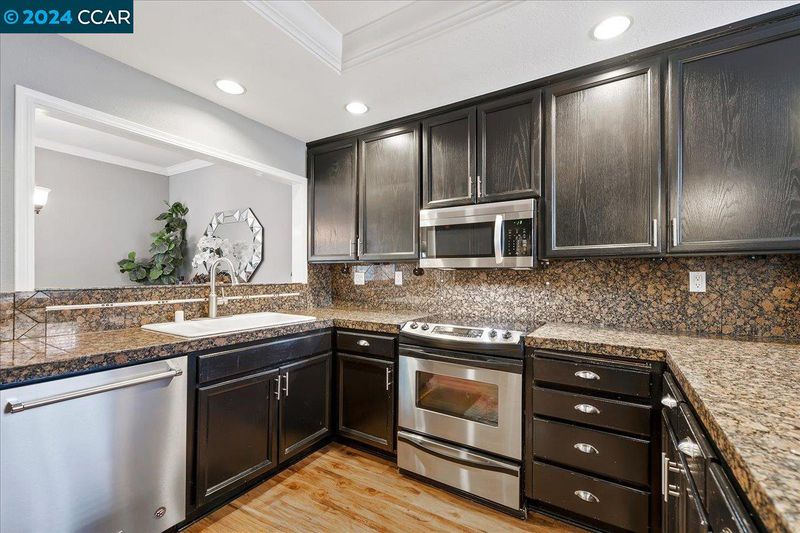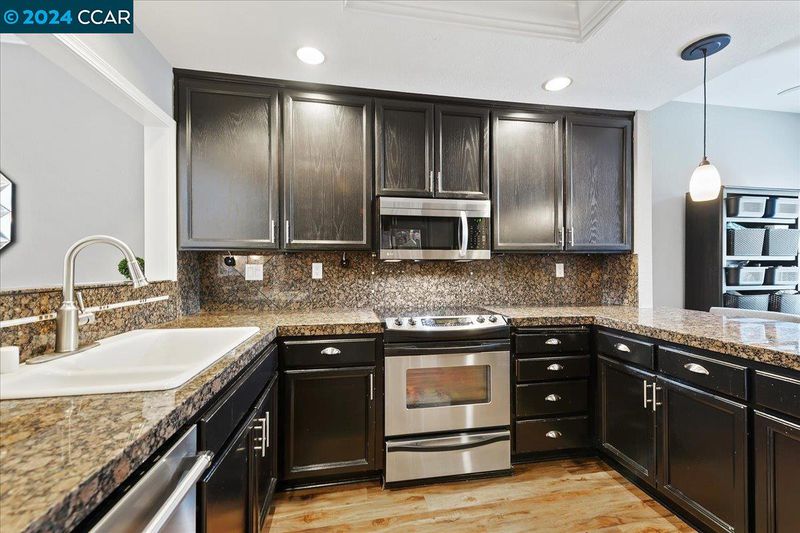
$1,050,000
1,793
SQ FT
$586
SQ/FT
6178 Lakeview Cir
@ Crow Canyon - Canyon Lakes C.C, San Ramon
- 2 Bed
- 2.5 (2/1) Bath
- 2 Park
- 1,793 sqft
- San Ramon
-

Welcome to your new, light-filled townhouse style condo located in the sought-after Canyon Lakes neighborhood! This charming two-story home is all about space, style, and comfort. Step into the living room, where soaring ceilings and big windows make everything feel open and bright. The kitchen is updated with modern stainless steel appliances, and a cozy breakfast nook, is ready for you to whip up your favorite meals. Right next to the kitchen, the dining room overlooks your private back patio, a perfect spot to enjoy morning coffee or host a casual dinner. Downstairs, there’s a convenient powder room for guests and a laundry room with tons of storage. Head upstairs to find a spacious primary suite with tall, pitched ceilings and a lovely view of the back patio. The primary bathroom has it all—a large walk-in closet, double sinks, a jetted tub, and a separate shower. Across the airy loft is a junior primary suite, which also has high ceilings, a walk-in closet, and an ensuite bath with plenty of counter space and a shower over the tub. The backyard patio is just right for relaxing or entertaining, with a peaceful vibe and wood pergola that’s ideal for outdoor dining. Come see this beautiful, move-in-ready home, and get ready to fall in love!
- Current Status
- Active - Coming Soon
- Original Price
- $1,050,000
- List Price
- $1,050,000
- On Market Date
- Nov 18, 2024
- Property Type
- Condominium
- D/N/S
- Canyon Lakes C.C
- Zip Code
- 94582
- MLS ID
- 41079187
- APN
- 2172800092
- Year Built
- 1989
- Stories in Building
- 2
- Possession
- COE
- Data Source
- MAXEBRDI
- Origin MLS System
- CONTRA COSTA
Golden View Elementary School
Public K-5 Elementary
Students: 668 Distance: 0.3mi
Coyote Creek Elementary School
Public K-5 Elementary
Students: 920 Distance: 1.0mi
Iron Horse Middle School
Public 6-8 Middle
Students: 1069 Distance: 1.0mi
Dorris-Eaton School, The
Private PK-8 Elementary, Coed
Students: 300 Distance: 1.6mi
Sycamore Valley Elementary School
Public K-5 Elementary
Students: 573 Distance: 1.6mi
Greenbrook Elementary School
Public K-5 Elementary
Students: 630 Distance: 1.7mi
- Bed
- 2
- Bath
- 2.5 (2/1)
- Parking
- 2
- Attached, Garage Door Opener
- SQ FT
- 1,793
- SQ FT Source
- Assessor Auto-Fill
- Lot SQ FT
- 1,900.0
- Lot Acres
- 0.04 Acres
- Pool Info
- In Ground, Community
- Kitchen
- Dishwasher, Disposal, Refrigerator, Counter - Solid Surface, Eat In Kitchen, Garbage Disposal, Updated Kitchen
- Cooling
- Zoned
- Disclosures
- Disclosure Package Avail
- Entry Level
- 1
- Exterior Details
- Backyard, Back Yard
- Flooring
- Tile, Carpet
- Foundation
- Fire Place
- Living Room
- Heating
- Forced Air
- Laundry
- Laundry Room
- Main Level
- 1 Bath, No Steps to Entry, Main Entry
- Possession
- COE
- Architectural Style
- Traditional
- Construction Status
- Existing
- Additional Miscellaneous Features
- Backyard, Back Yard
- Location
- Premium Lot, Security Gate
- Roof
- Shingle
- Water and Sewer
- Public
- Fee
- $557
MLS and other Information regarding properties for sale as shown in Theo have been obtained from various sources such as sellers, public records, agents and other third parties. This information may relate to the condition of the property, permitted or unpermitted uses, zoning, square footage, lot size/acreage or other matters affecting value or desirability. Unless otherwise indicated in writing, neither brokers, agents nor Theo have verified, or will verify, such information. If any such information is important to buyer in determining whether to buy, the price to pay or intended use of the property, buyer is urged to conduct their own investigation with qualified professionals, satisfy themselves with respect to that information, and to rely solely on the results of that investigation.
School data provided by GreatSchools. School service boundaries are intended to be used as reference only. To verify enrollment eligibility for a property, contact the school directly.
