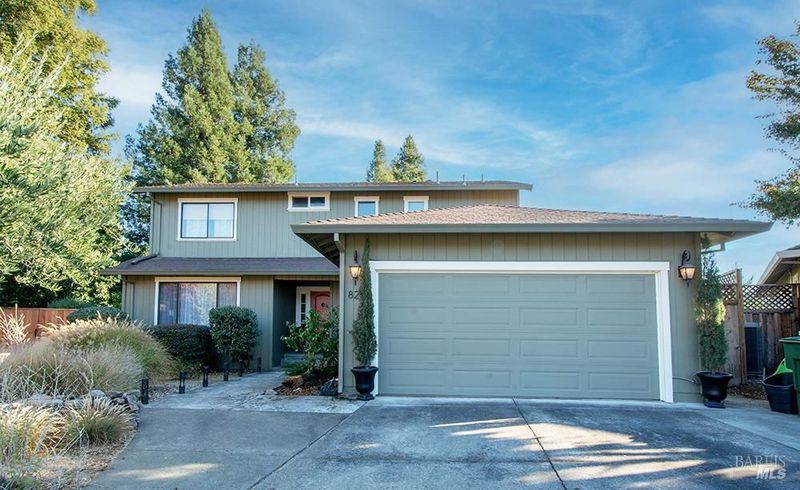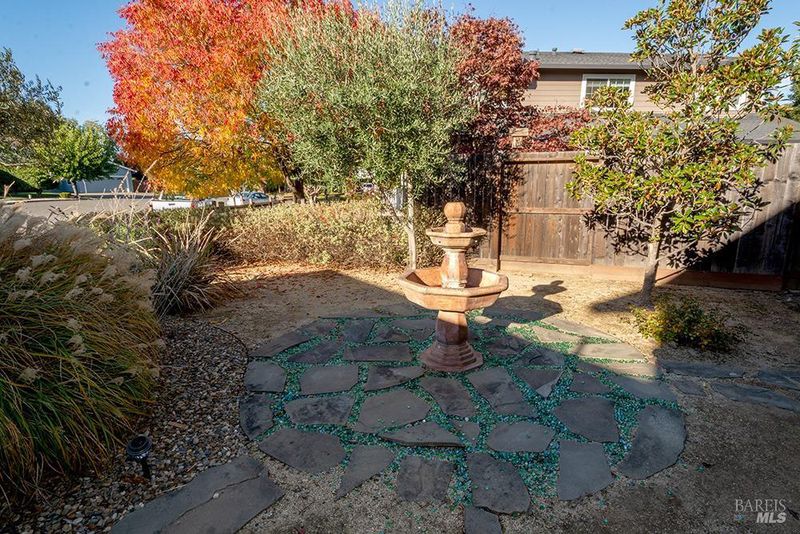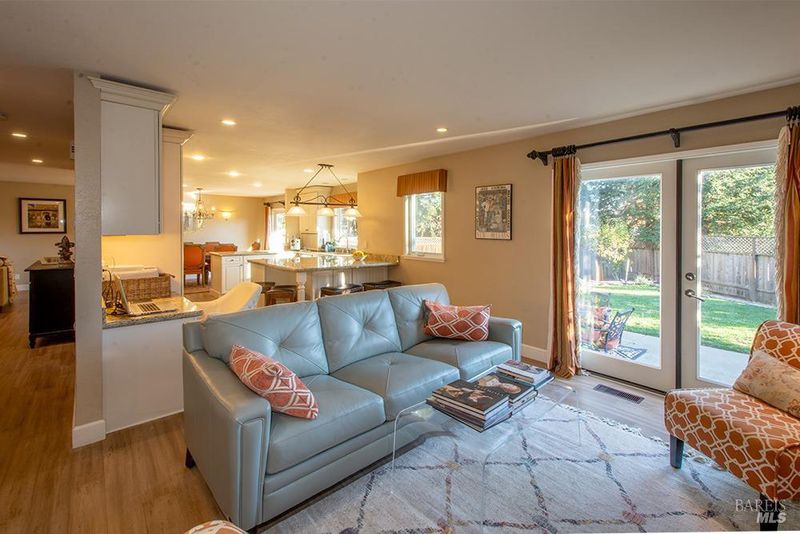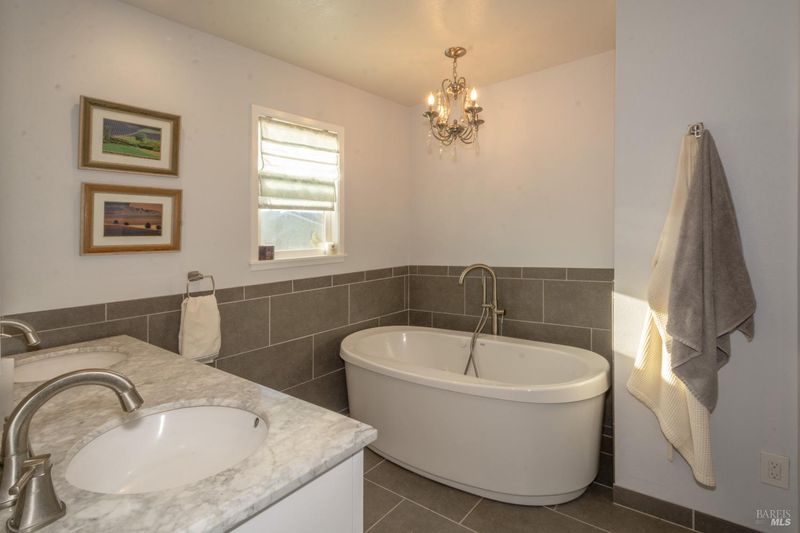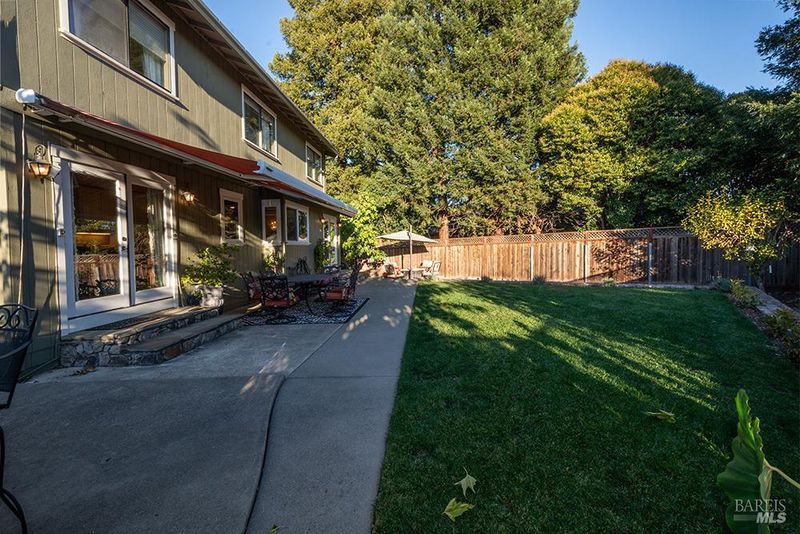
$1,199,000
2,036
SQ FT
$589
SQ/FT
825 Melrose Court
@ Robinson - Sonoma
- 4 Bed
- 3 (2/1) Bath
- 2 Park
- 2,036 sqft
- Sonoma
-

It's not that often these highly sought after houses near the Bike path come along. Open plan inside, all the amenities for entertaining outside: spacious patio with retractable awning, stone wall terraced lawn, swim spa with powered cover and all the bells and whistles, barbecue with rotisserie, stove burner, refrigerator and solar panels as well. Indoors the living room flows seamlessly to the dining area with direct access to the backyard, the kitchen is a cook's delight with plenty of light, granite counter space, and a wine fridge. The cozy family room boasts a wood-burning fireplace and also has direct access to the backyard. Upstairs the primary bedroom has plenty of light and a bath with dual sinks, soaking tub with jacuzzi jets, a separate shower with rain head and body jets. Located on a cut-de-sac for minimal traffic, close to the recently renovated Maxwell Farms Regional Park and popular Bike path leading through the heart of Sonoma with its historic plaza, dining and shopping. All in all, a perfect place to call home.
- Days on Market
- 7 days
- Current Status
- Active
- Original Price
- $1,199,000
- List Price
- $1,199,000
- On Market Date
- Nov 19, 2024
- Property Type
- Single Family Residence
- Area
- Sonoma
- Zip Code
- 95476
- MLS ID
- 324090017
- APN
- 127-590-020-000
- Year Built
- 1985
- Stories in Building
- Unavailable
- Possession
- Other
- Data Source
- BAREIS
- Origin MLS System
Soloquest School & Learning Center
Private 10-12 Alternative, Secondary, Coed
Students: 9 Distance: 0.7mi
El Verano Elementary School
Public K-5 Elementary
Students: 372 Distance: 0.7mi
St. Francis Solano
Private K-8 Elementary, Religious, Nonprofit
Students: 177 Distance: 0.7mi
Sassarini Elementary School
Public K-5 Elementary
Students: 328 Distance: 0.8mi
Sonoma Valley Christian School
Private K-8 Elementary, Religious, Coed
Students: 8 Distance: 1.1mi
Flowery Elementary School
Public K-5 Elementary
Students: 339 Distance: 1.2mi
- Bed
- 4
- Bath
- 3 (2/1)
- Jetted Tub, Marble, Multiple Shower Heads, Shower Stall(s), Tile
- Parking
- 2
- Attached, Garage Door Opener, Garage Facing Front
- SQ FT
- 2,036
- SQ FT Source
- Assessor Auto-Fill
- Lot SQ FT
- 8,198.0
- Lot Acres
- 0.1882 Acres
- Kitchen
- Granite Counter, Island, Kitchen/Family Combo, Pantry Cabinet
- Cooling
- Central
- Fire Place
- Brick, Family Room, Raised Hearth, Wood Burning
- Heating
- Central, Fireplace(s)
- Laundry
- Dryer Included, Inside Area, Washer Included
- Upper Level
- Bedroom(s), Full Bath(s), Primary Bedroom
- Main Level
- Family Room, Garage, Kitchen, Living Room, Partial Bath(s), Street Entrance
- Possession
- Other
- Architectural Style
- Colonial
- Fee
- $0
MLS and other Information regarding properties for sale as shown in Theo have been obtained from various sources such as sellers, public records, agents and other third parties. This information may relate to the condition of the property, permitted or unpermitted uses, zoning, square footage, lot size/acreage or other matters affecting value or desirability. Unless otherwise indicated in writing, neither brokers, agents nor Theo have verified, or will verify, such information. If any such information is important to buyer in determining whether to buy, the price to pay or intended use of the property, buyer is urged to conduct their own investigation with qualified professionals, satisfy themselves with respect to that information, and to rely solely on the results of that investigation.
School data provided by GreatSchools. School service boundaries are intended to be used as reference only. To verify enrollment eligibility for a property, contact the school directly.
