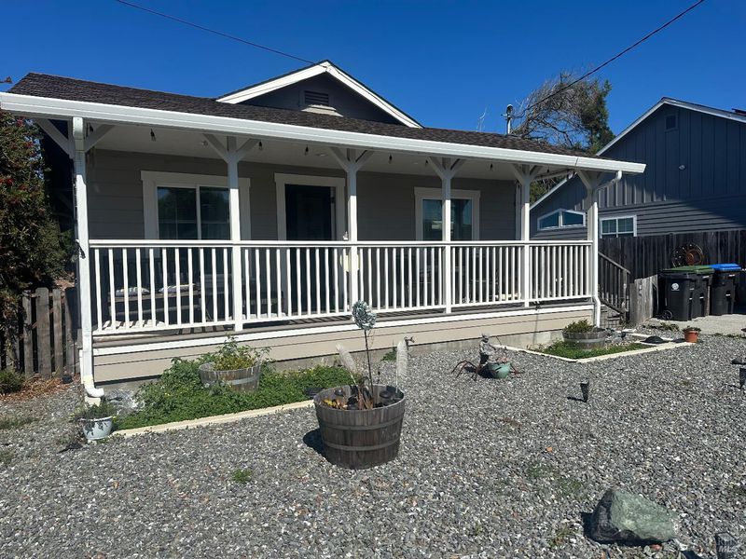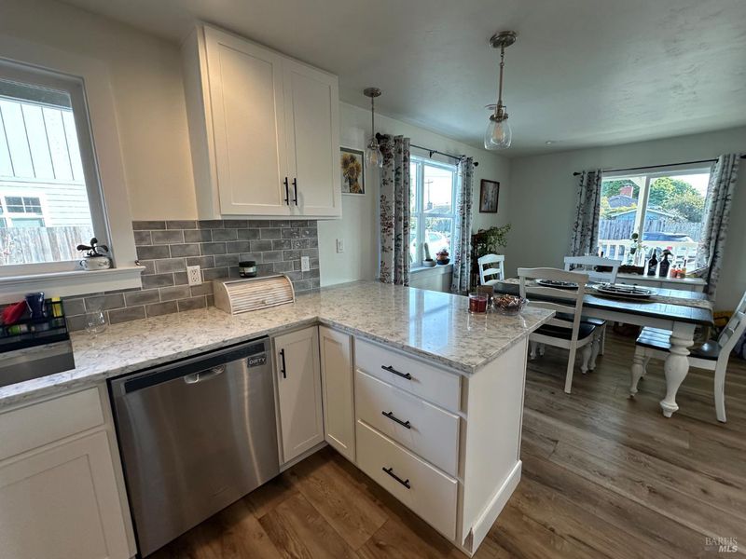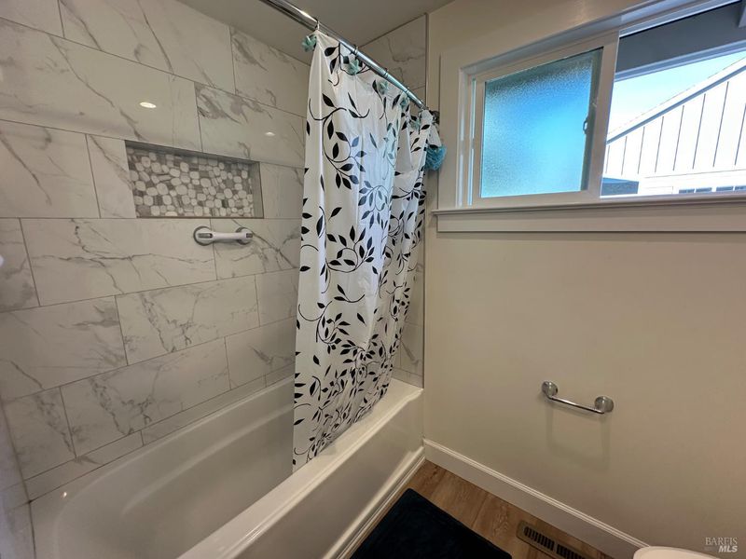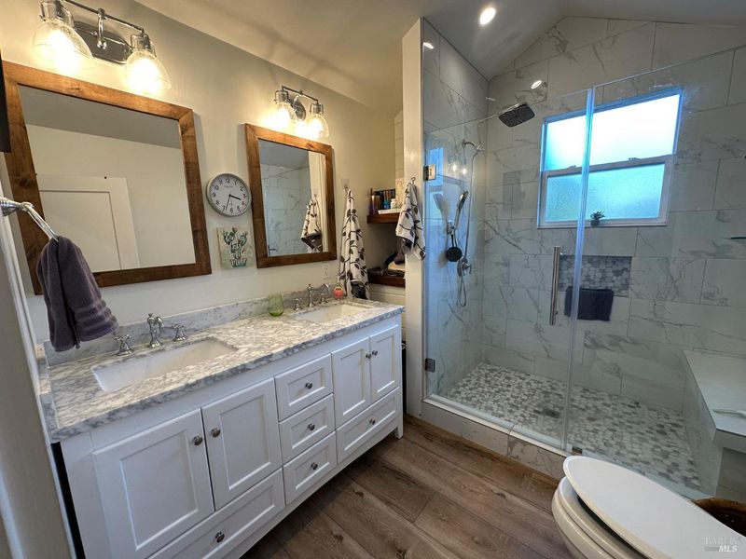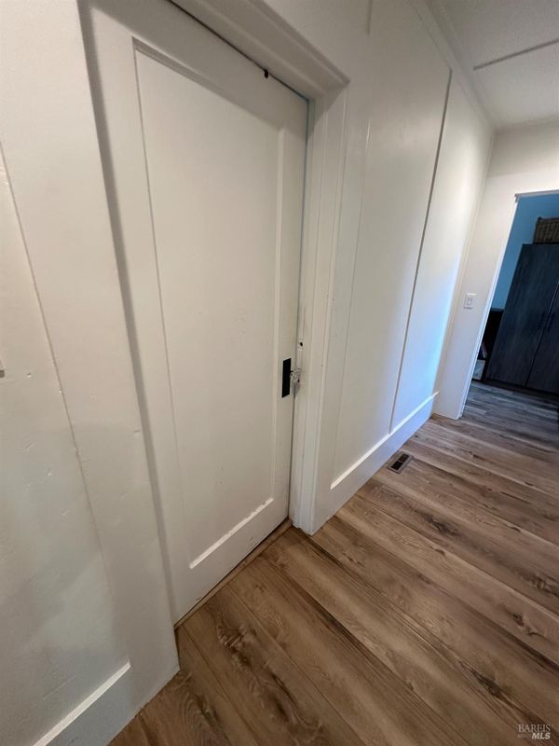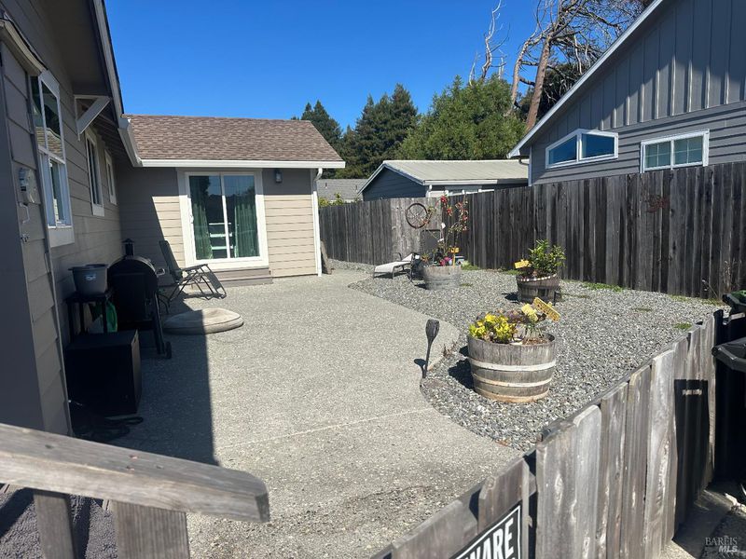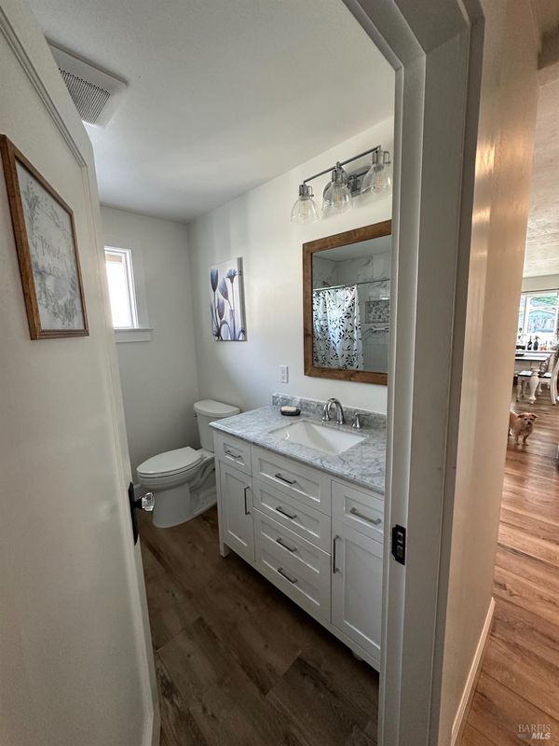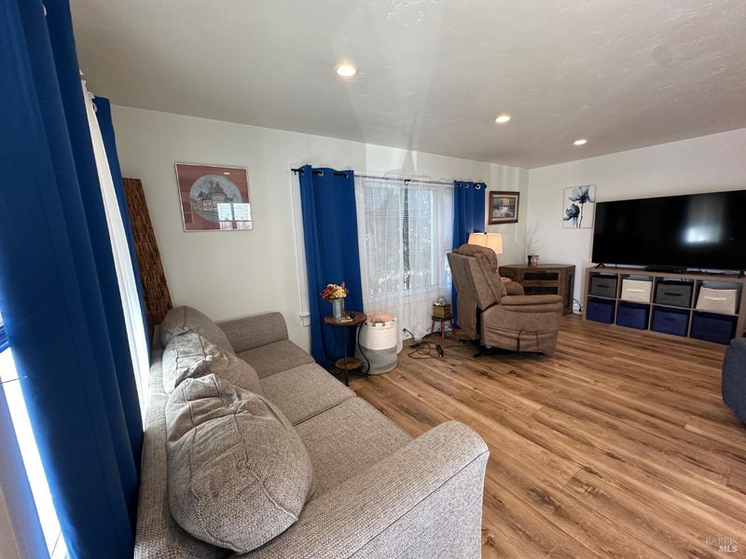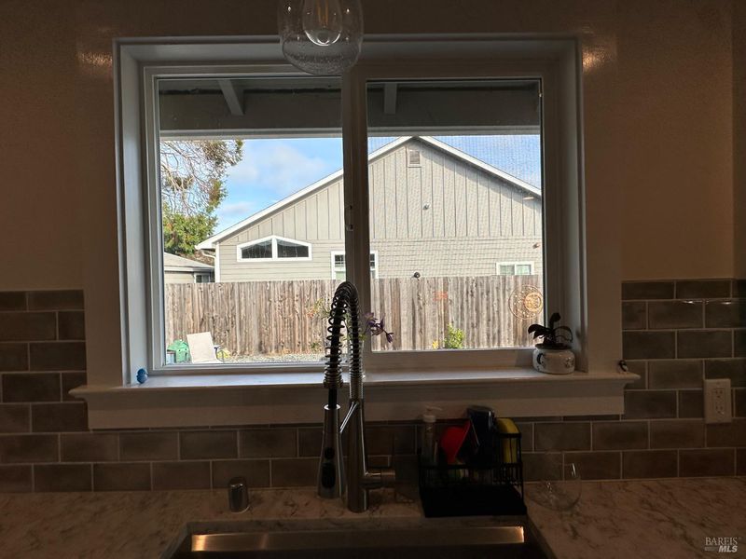
$669,000
1,600
SQ FT
$418
SQ/FT
131 Halsey Way
@ McKinley - Coastal Mendocino, Fort Bragg
- 3 Bed
- 2 Bath
- 2 Park
- 1,600 sqft
- Fort Bragg
-

Quality and Peace of Mind Let's talk about peace of mind. This three-bedroom, two-bathroom home is not just 'updated'it was fully rehabbed a mere four years ago by the local experts, Franco Construction. The quality of their work shines through. From the moment you step inside, you'll appreciate the thoughtful details: the durable vinyl plank flooring, the uniform glow of recessed lighting, and the efficiency of dual-pane windows (just one original remains for a touch of nostalgia). The kitchen feels modern and bright with its upgraded counters, fresh cupboards, and that wonderful greenhouse window letting in the coastal light. The Primary Sanctuary is a standout feature, offering vaulted ceilings and a sliding door that connects you to an outdoor patioperfect for that morning cup of coffee. The attached bath is the final touch of luxury, featuring a magnificent, oversized walk-in shower clad in beautiful porcelain tile. This home is truly dialed in and move-in ready.
- Days on Market
- 2 days
- Current Status
- Active
- Original Price
- $669,000
- List Price
- $669,000
- On Market Date
- Nov 1, 2025
- Property Type
- Single Family Residence
- Area
- Coastal Mendocino
- Zip Code
- 95437
- MLS ID
- 325095682
- APN
- 008-264-19-00
- Year Built
- 1954
- Stories in Building
- Unavailable
- Number of Units
- 1
- Possession
- Close Of Escrow
- Data Source
- BAREIS
- Origin MLS System
Noyo High (Continuation) School
Public 9-12 Continuation
Students: 20 Distance: 0.2mi
Lighthouse Community Day School
Public 9-12 Opportunity Community
Students: 22 Distance: 0.2mi
Coastal Adult
Public n/a Adult Education
Students: NA Distance: 0.2mi
Shelter Cove School
Public 4-8 Opportunity Community
Students: 10 Distance: 0.2mi
Fort Bragg High School
Public 9-12 Secondary
Students: 512 Distance: 0.2mi
Redwood Elementary School
Public PK-2 Elementary
Students: 440 Distance: 0.3mi
- Bed
- 3
- Bath
- 2
- Double Sinks, Low-Flow Toilet(s), Marble
- Parking
- 2
- Uncovered Parking Space
- SQ FT
- 1,600
- SQ FT Source
- Not Verified
- Lot SQ FT
- 7,405.0
- Lot Acres
- 0.17 Acres
- Kitchen
- Breakfast Area, Pantry Closet, Quartz Counter
- Cooling
- None
- Dining Room
- Formal Area
- Living Room
- Cathedral/Vaulted
- Flooring
- Carpet, Vinyl
- Foundation
- Concrete Perimeter
- Heating
- Central, Oil
- Laundry
- Dryer Included, Inside Room, Washer Included
- Main Level
- Bedroom(s), Dining Room, Full Bath(s), Kitchen, Living Room, Primary Bedroom, Street Entrance
- Possession
- Close Of Escrow
- Architectural Style
- Ranch, Traditional
- Fee
- $0
MLS and other Information regarding properties for sale as shown in Theo have been obtained from various sources such as sellers, public records, agents and other third parties. This information may relate to the condition of the property, permitted or unpermitted uses, zoning, square footage, lot size/acreage or other matters affecting value or desirability. Unless otherwise indicated in writing, neither brokers, agents nor Theo have verified, or will verify, such information. If any such information is important to buyer in determining whether to buy, the price to pay or intended use of the property, buyer is urged to conduct their own investigation with qualified professionals, satisfy themselves with respect to that information, and to rely solely on the results of that investigation.
School data provided by GreatSchools. School service boundaries are intended to be used as reference only. To verify enrollment eligibility for a property, contact the school directly.
