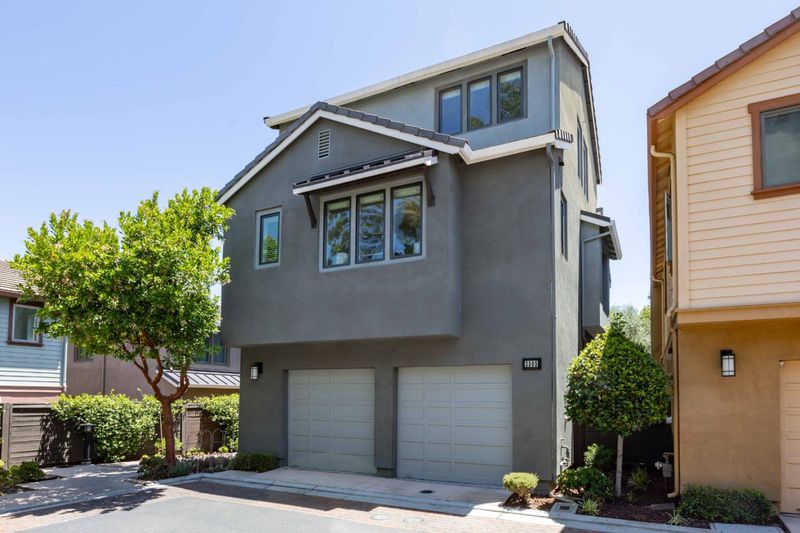 Sold 11.5% Over Asking
Sold 11.5% Over Asking
$3,110,000
2,297
SQ FT
$1,354
SQ/FT
3503 Alma Village Circle
@ Alma Street - 234 - Midtown, Palo Alto
- 4 Bed
- 4 (3/1) Bath
- 2 Park
- 2,297 sqft
- PALO ALTO
-

Set in one of the most appealing locations within Palo Altos sought-after Alma Village, this beautifully finished home offers the perfect balance of privacy, style, and convenience. High ceilings, elegant crown molding, and abundant natural light lend a sense of spaciousness throughout, while thoughtful design elements create comfortable living across three levels. The main floor flows effortlessly from the fireside living area to a well-appointed kitchen and a dining space, with direct access to a sunny patio ideal for relaxed entertaining. Upstairs, multiple bedrooms provide flexibility for family, guests, or office use, and the privately situated top-level suite feels like a retreat of its own. Enjoy the charm of a close-knit community with easy access to California Avenue, Caltrain, Mitchell Park, and the shops and restaurants at San Antonio Center, all within the top-rated Palo Alto school district (buyer to verify eligibility).
- Days on Market
- 14 days
- Current Status
- Sold
- Sold Price
- $3,110,000
- Over List Price
- 11.5%
- Original Price
- $2,788,000
- List Price
- $2,788,000
- On Market Date
- Jul 3, 2025
- Contract Date
- Jul 17, 2025
- Close Date
- Aug 11, 2025
- Property Type
- Single Family Home
- Area
- 234 - Midtown
- Zip Code
- 94306
- MLS ID
- ML82013339
- APN
- 132-28-090
- Year Built
- 2013
- Stories in Building
- 3
- Possession
- Unavailable
- COE
- Aug 11, 2025
- Data Source
- MLSL
- Origin MLS System
- MLSListings, Inc.
Jane Lathrop Stanford Middle School
Public 6-8 Middle
Students: 1137 Distance: 0.3mi
Fairmeadow Elementary School
Public K-5 Elementary
Students: 445 Distance: 0.3mi
Keys Family Day School
Private 5-8
Students: 138 Distance: 0.4mi
International School Of The Peninsula
Private 1-8 Elementary, Coed
Students: 574 Distance: 0.5mi
Bear Hollow School
Private K-12
Students: NA Distance: 0.5mi
Herbert Hoover Elementary School
Public K-5 Elementary
Students: 395 Distance: 0.5mi
- Bed
- 4
- Bath
- 4 (3/1)
- Bidet, Double Sinks, Pass Through, Primary - Sunken Tub, Shower and Tub, Shower over Tub - 1, Stall Shower - 2+, Tile, Tub in Primary Bedroom
- Parking
- 2
- Attached Garage
- SQ FT
- 2,297
- SQ FT Source
- Unavailable
- Lot SQ FT
- 3,381.0
- Lot Acres
- 0.077617 Acres
- Kitchen
- Cooktop - Gas, Countertop - Quartz, Dishwasher, Exhaust Fan, Garbage Disposal, Hookups - Gas, Island, Island with Sink, Microwave, Oven - Built-In, Oven - Double, Oven - Electric, Oven - Self Cleaning, Refrigerator
- Cooling
- Ceiling Fan, Central AC
- Dining Room
- Dining Area in Living Room, Eat in Kitchen
- Disclosures
- NHDS Report
- Family Room
- No Family Room
- Flooring
- Carpet, Hardwood, Tile
- Foundation
- Concrete Slab
- Fire Place
- Gas Burning, Living Room
- Heating
- Central Forced Air, Fireplace
- Laundry
- Dryer, Electricity Hookup (110V), Electricity Hookup (220V), Gas Hookup, In Utility Room, Inside, Washer
- Views
- Neighborhood
- * Fee
- $280
- Name
- Elevation Homeowners Association
- Phone
- 833-462-3627
- *Fee includes
- Common Area Electricity, Maintenance - Common Area, Management Fee, Reserves, and Sewer
MLS and other Information regarding properties for sale as shown in Theo have been obtained from various sources such as sellers, public records, agents and other third parties. This information may relate to the condition of the property, permitted or unpermitted uses, zoning, square footage, lot size/acreage or other matters affecting value or desirability. Unless otherwise indicated in writing, neither brokers, agents nor Theo have verified, or will verify, such information. If any such information is important to buyer in determining whether to buy, the price to pay or intended use of the property, buyer is urged to conduct their own investigation with qualified professionals, satisfy themselves with respect to that information, and to rely solely on the results of that investigation.
School data provided by GreatSchools. School service boundaries are intended to be used as reference only. To verify enrollment eligibility for a property, contact the school directly.



