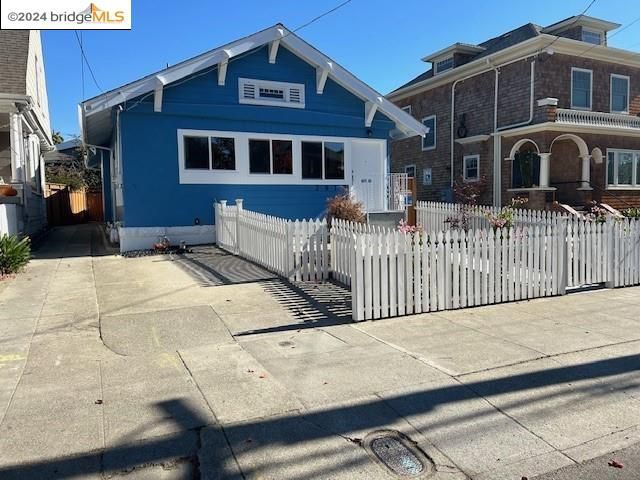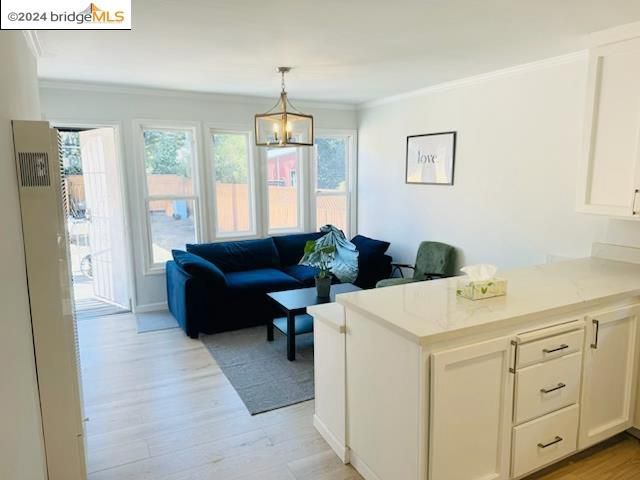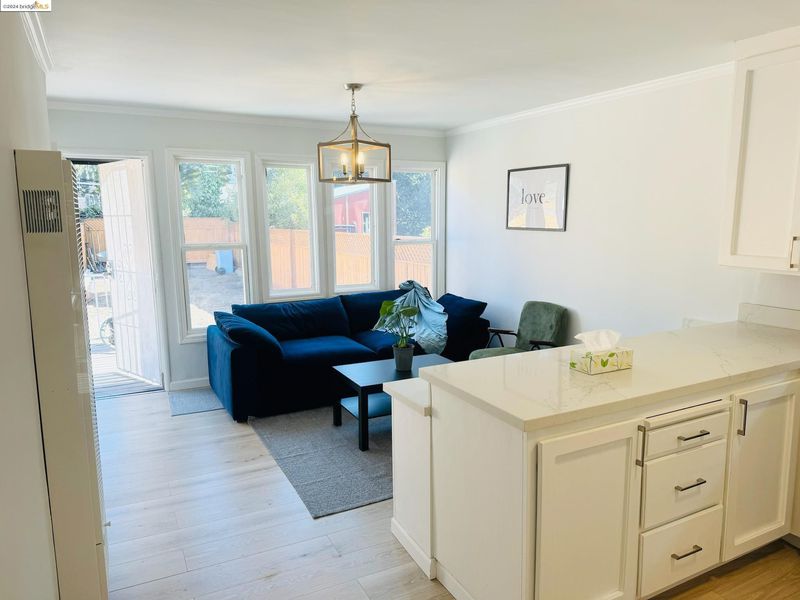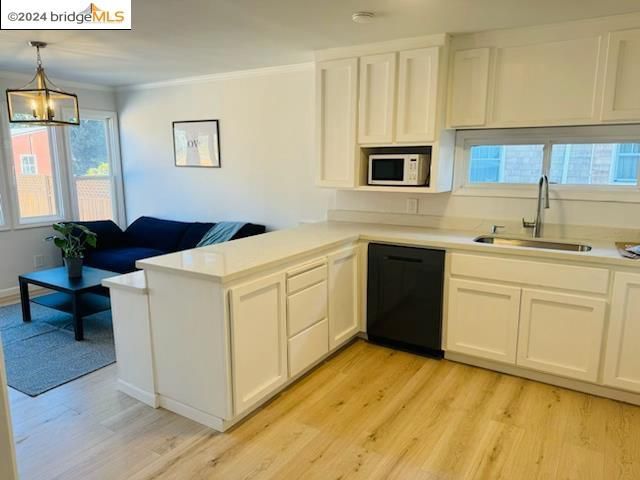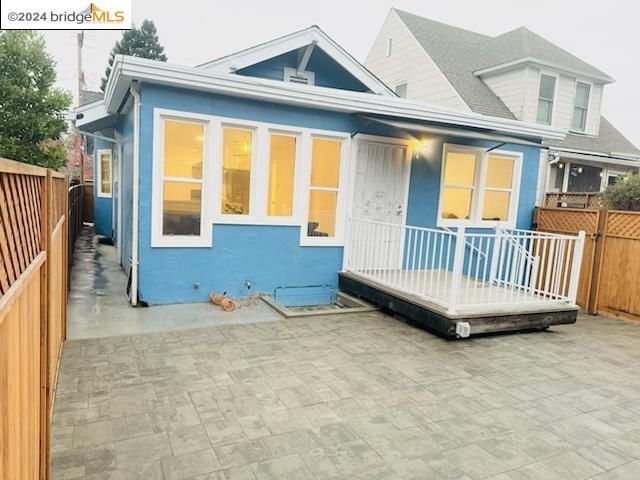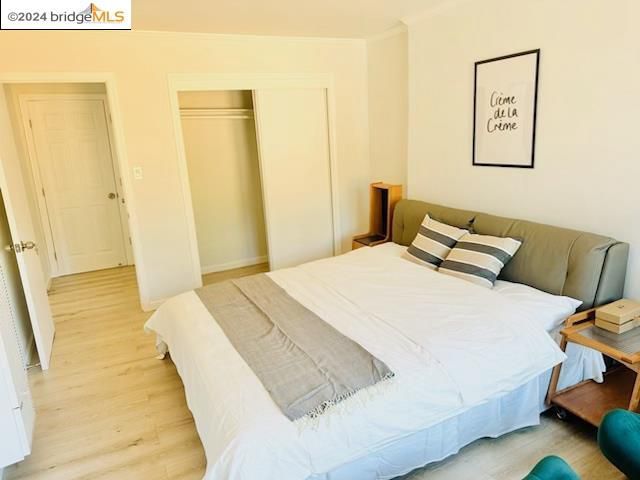
$1,080,000
1,333
SQ FT
$810
SQ/FT
2917 Otis St
@ ASHBY - Central Berkeley, Berkeley
- 3 Bed
- 2 Bath
- 0 Park
- 1,333 sqft
- Berkeley
-

-
Sun Dec 1, 1:00 pm - 4:30 pm
single house/income
Dressed to the Nines! the moment you step through the front door you will be transported to luxury and elegance. Secreted away in Central Berkeley, modern updates blend seamlessly with vintage details. The front Unit has two bedrooms, one full baths, fully remodeled kitchen and laundry area with all new appliances, new paint inside and out, High grade laminated floors, bathroom (all done in 2024). Back unit is enjoyable with upgrades and updates throughout. A modern one bedroom, one bath spacious and refreshing. This property is easily converted to be used for one family or keep as income property. A shared enclosed yard is in back with new fence and new yard. For those who love unique properties, you don't want to miss this! It's private, yet close to coffee, food and Downtown Berkeley. Easily accessible to Ashby BART. OPEN HOUSE 12/1/2024 1-4:30 PM
- Current Status
- Active
- Original Price
- $1,080,000
- List Price
- $1,080,000
- On Market Date
- Nov 15, 2024
- Property Type
- Detached
- D/N/S
- Central Berkeley
- Zip Code
- 94703
- MLS ID
- 41079040
- APN
- 531598281
- Year Built
- 1910
- Stories in Building
- 1
- Possession
- COE, Immediate
- Data Source
- MAXEBRDI
- Origin MLS System
- Bridge AOR
Berkeley Technology Academy
Public 10-12 Continuation
Students: 47 Distance: 0.3mi
Malcolm X Elementary School
Public K-5 Elementary, Coed
Students: 557 Distance: 0.3mi
Malcolm X Elementary School
Public K-5 Elementary
Students: 575 Distance: 0.3mi
Leconte Elementary School
Public K-5 Elementary
Students: 320 Distance: 0.4mi
Leconte Elementary School
Public K-5 Elementary
Students: 398 Distance: 0.4mi
Walden Center And School
Private K-6 Elementary, Coed
Students: 90 Distance: 0.6mi
- Bed
- 3
- Bath
- 2
- Parking
- 0
- Off Street, Parking Lot
- SQ FT
- 1,333
- SQ FT Source
- Public Records
- Lot SQ FT
- 3,537.0
- Lot Acres
- 0.08 Acres
- Pool Info
- None
- Kitchen
- Dishwasher, Electric Range, Disposal, Free-Standing Range, Refrigerator, Dryer, Washer, Gas Water Heater, 220 Volt Outlet, Counter - Stone, Electric Range/Cooktop, Garbage Disposal, Range/Oven Free Standing, Updated Kitchen
- Cooling
- None
- Disclosures
- Current Bus Lic, Home Warranty Plan, Nat Hazard Disclosure, Rent Control, Disclosure Package Avail
- Entry Level
- Exterior Details
- Backyard, Garden, Back Yard, Front Yard, Garden/Play, Side Yard
- Flooring
- Laminate
- Foundation
- Fire Place
- Decorative
- Heating
- Natural Gas, Wall Furnace
- Laundry
- Stacked Only, Washer/Dryer Stacked Incl
- Main Level
- 3 Bedrooms, 2 Baths, Main Entry
- Possession
- COE, Immediate
- Basement
- Crawl Space
- Architectural Style
- Craftsman
- Construction Status
- Existing
- Additional Miscellaneous Features
- Backyard, Garden, Back Yard, Front Yard, Garden/Play, Side Yard
- Location
- Level, Regular, Front Yard
- Roof
- Composition Shingles
- Water and Sewer
- Public
- Fee
- Unavailable
MLS and other Information regarding properties for sale as shown in Theo have been obtained from various sources such as sellers, public records, agents and other third parties. This information may relate to the condition of the property, permitted or unpermitted uses, zoning, square footage, lot size/acreage or other matters affecting value or desirability. Unless otherwise indicated in writing, neither brokers, agents nor Theo have verified, or will verify, such information. If any such information is important to buyer in determining whether to buy, the price to pay or intended use of the property, buyer is urged to conduct their own investigation with qualified professionals, satisfy themselves with respect to that information, and to rely solely on the results of that investigation.
School data provided by GreatSchools. School service boundaries are intended to be used as reference only. To verify enrollment eligibility for a property, contact the school directly.
