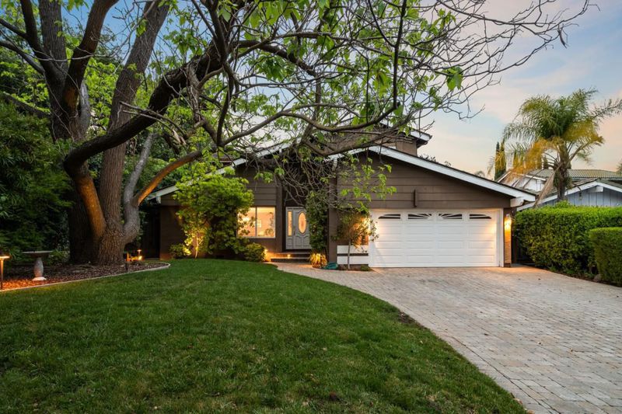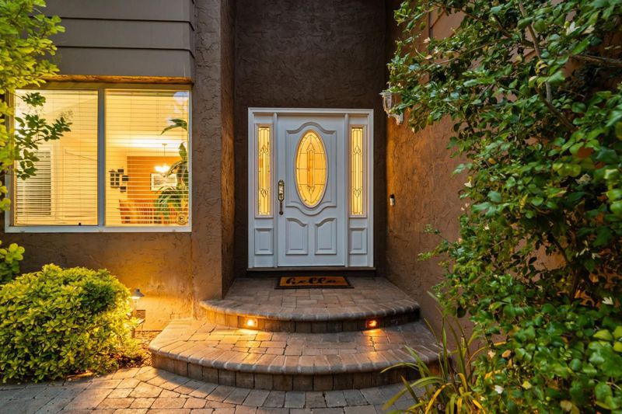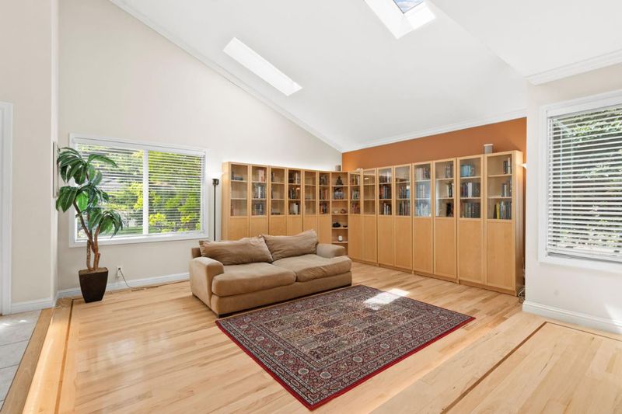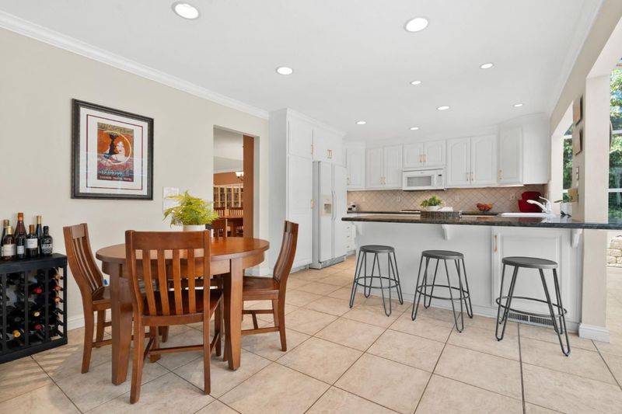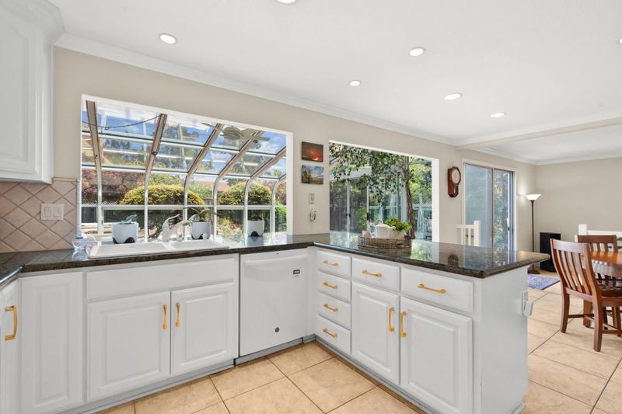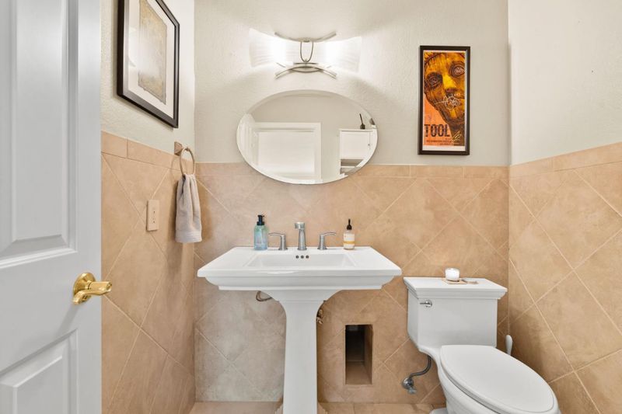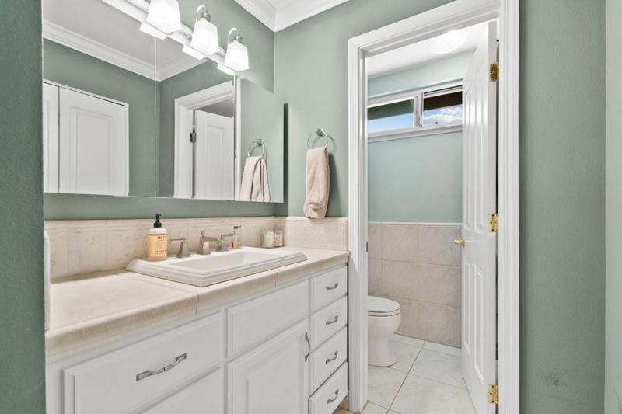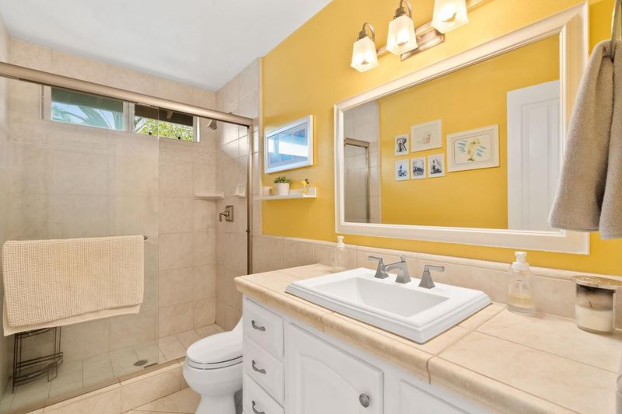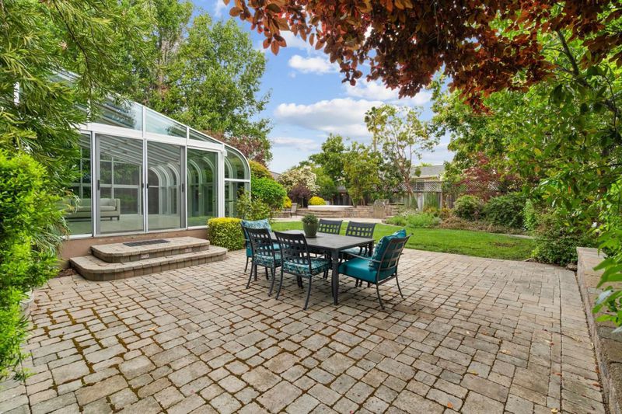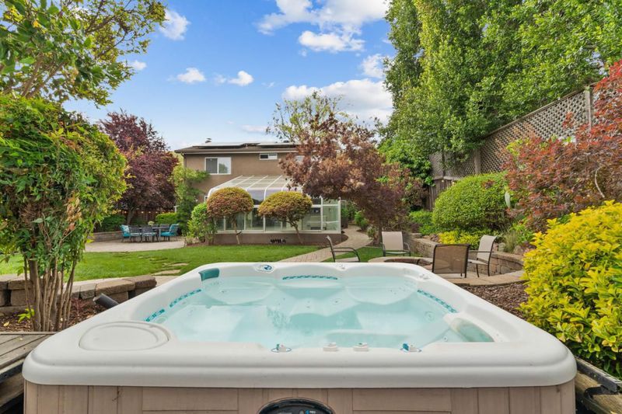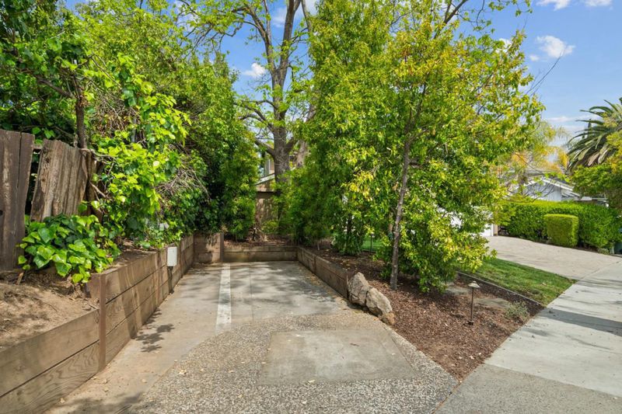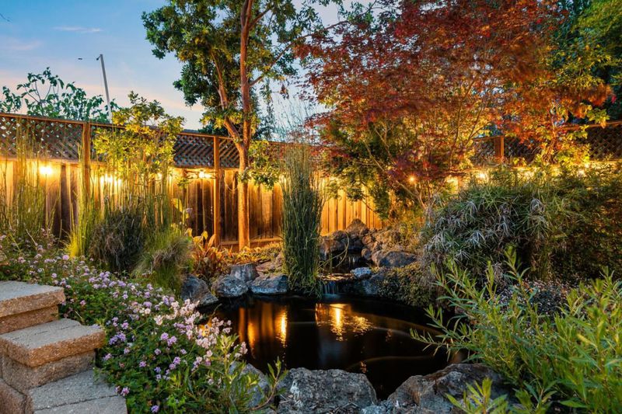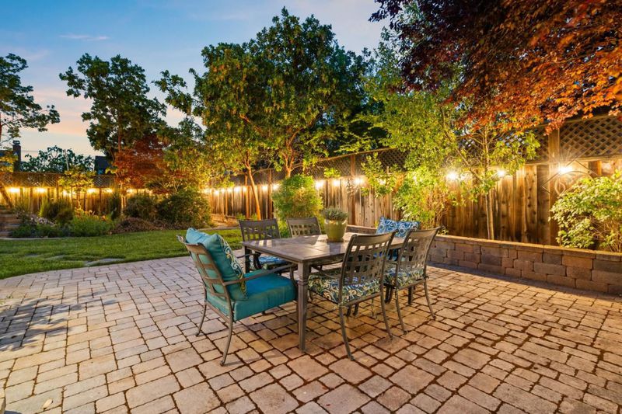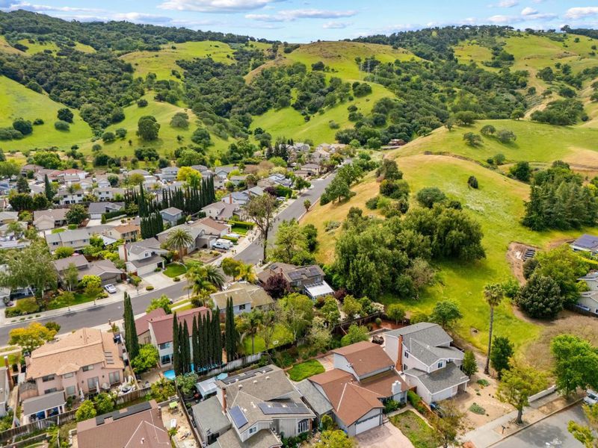
$1,999,888
2,616
SQ FT
$764
SQ/FT
6449 Cottle Road
@ Curie Drive - 12 - Blossom Valley, San Jose
- 4 Bed
- 3 (2/1) Bath
- 2 Park
- 2,616 sqft
- SAN JOSE
-

Discover Refined Living In This Impressive 4-Bedroom, 2.5-Bathroom Residence, Perfectly Positioned Near The Santa Teresa Foothills in Blossom Valley. With Over 2600 sqft Of Meticulously Designed Space, This Home Boasts Soaring Ceilings And An Abundance Of Natural Light Through Strategically Placed Skylights, All Complemented By Hardwood & Tile Floors. Step Into The Kitchen And Be Greeted w/ A Bright Sunroom-Permitted, Full Of Possibilities. Upstairs, You'll Find Generously Sized Bedrooms, Including a Primary Suite Which Boasts An Expansive Attached Living Area, Ideal For a Home Gym Or Dedicated Office. Enjoy The Enclosed Backyard Oasis, Where Every Detail Has Been Thoughtfully Designed For Enjoyment. Picture Grilling Meals On The Built-In BBQ Or Unwinding In The Hot Tub After a Long Day. Gather Around The Crackling Fire Pit For Memorable Evenings w/ Friends Where You Can Enjoy The Tranquil Koi Pond. This Meticulously Landscaped Space Is More Than Just a Yard, It's A True Outdoor Sanctuary. Other Amenities: Owned Solar Panels, RV Parking, and New Designer Light Fixtures. Positioned w/in The Desirable Santa Teresa High School Zone (8/10) and Offering Easy Access to Hwys 85 & 101, This Home Provides Convenience For Commuters & Those Seeking Hiking/Biking Trails & More.
- Days on Market
- 4 days
- Current Status
- Active
- Original Price
- $1,999,888
- List Price
- $1,999,888
- On Market Date
- Apr 17, 2025
- Property Type
- Single Family Home
- Area
- 12 - Blossom Valley
- Zip Code
- 95123
- MLS ID
- ML82002978
- APN
- 689-56-023
- Year Built
- 1975
- Stories in Building
- 2
- Possession
- Unavailable
- Data Source
- MLSL
- Origin MLS System
- MLSListings, Inc.
Taylor (Bertha) Elementary School
Public K-6 Elementary, Coed
Students: 683 Distance: 0.3mi
Legacy Christian School
Private PK-8
Students: 230 Distance: 0.6mi
Santa Teresa Elementary School
Public K-6 Elementary
Students: 623 Distance: 0.8mi
Bernal Intermediate School
Public 7-8 Middle
Students: 742 Distance: 0.8mi
Stratford School
Private K-5 Core Knowledge
Students: 301 Distance: 1.0mi
Glider Elementary School
Public K-6 Elementary
Students: 620 Distance: 1.0mi
- Bed
- 4
- Bath
- 3 (2/1)
- Parking
- 2
- Attached Garage
- SQ FT
- 2,616
- SQ FT Source
- Unavailable
- Lot SQ FT
- 9,300.0
- Lot Acres
- 0.213499 Acres
- Pool Info
- Spa - Cover, Spa / Hot Tub
- Kitchen
- Dishwasher, Garbage Disposal, Refrigerator
- Cooling
- Ceiling Fan, Central AC
- Dining Room
- Dining Area, Formal Dining Room
- Disclosures
- Natural Hazard Disclosure
- Family Room
- Separate Family Room
- Flooring
- Hardwood, Tile
- Foundation
- Concrete Perimeter, Concrete Perimeter and Slab
- Fire Place
- Family Room, Insert
- Heating
- Central Forced Air
- Views
- Mountains
- Fee
- Unavailable
MLS and other Information regarding properties for sale as shown in Theo have been obtained from various sources such as sellers, public records, agents and other third parties. This information may relate to the condition of the property, permitted or unpermitted uses, zoning, square footage, lot size/acreage or other matters affecting value or desirability. Unless otherwise indicated in writing, neither brokers, agents nor Theo have verified, or will verify, such information. If any such information is important to buyer in determining whether to buy, the price to pay or intended use of the property, buyer is urged to conduct their own investigation with qualified professionals, satisfy themselves with respect to that information, and to rely solely on the results of that investigation.
School data provided by GreatSchools. School service boundaries are intended to be used as reference only. To verify enrollment eligibility for a property, contact the school directly.
