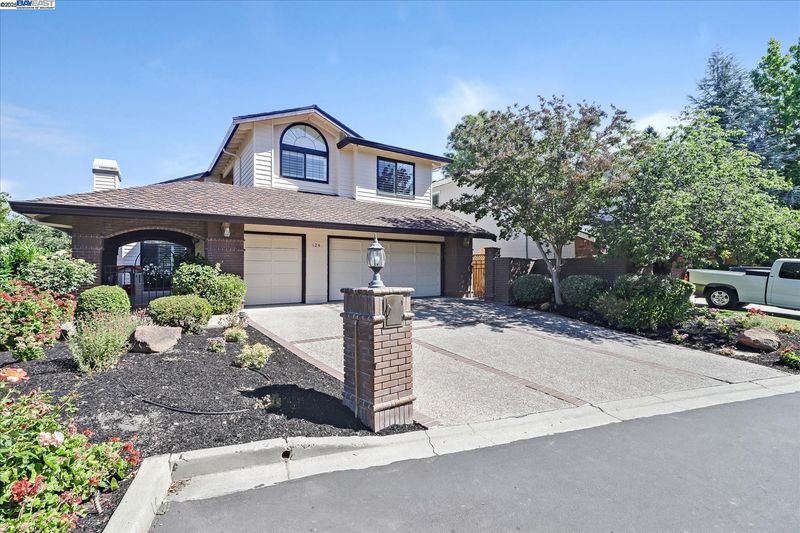
$2,283,000
2,950
SQ FT
$774
SQ/FT
124 Birchbark Pl
@ Redwood Dr - Blackhawk Country Club, Danville
- 3 Bed
- 2.5 (2/1) Bath
- 3 Park
- 2,950 sqft
- Danville
-

Perfect family home in the prestigious Blackhawk Country Club neighborhood! This beauty backs the golf course and has no neighbors on three sides, giving residents a panoramic view of the golf greens. The house is at the end of a private lane next to a cul-de-sac, with several young families. Residents have direct access to a large lawn adjacent to the golf course where children (and adults) can play. All the schools are very highly-rated. The many big windows provide lots of light, and the open layout and high ceilings give the home an airy feel. This 3 bedroom, 2.5 bath custom home is constructed of solid, high-quality materials. The profusion of roses and other flowers in the recently- landscaped front yard and backyard, as well as a beautiful cherry tree, will delight you. You’ll love the master closet, remodelded Kitchen, updated Entire downstairs floor, Updated all Bathrooms Master, Hallway and Powder room .
- Current Status
- Active - Coming Soon
- Original Price
- $2,283,000
- List Price
- $2,283,000
- On Market Date
- Apr 19, 2025
- Property Type
- Detached
- D/N/S
- Blackhawk Country Club
- Zip Code
- 94506
- MLS ID
- 41093974
- APN
- 203672017
- Year Built
- 1988
- Stories in Building
- 2
- Possession
- COE, See Remarks
- Data Source
- MAXEBRDI
- Origin MLS System
- BAY EAST
Diablo Vista Middle School
Public 6-8 Middle
Students: 986 Distance: 1.5mi
Sycamore Valley Elementary School
Public K-5 Elementary
Students: 573 Distance: 2.0mi
Tassajara Hills Elementary School
Public K-5 Elementary
Students: 492 Distance: 2.3mi
The Athenian School
Private 6-12 Combined Elementary And Secondary, Coed
Students: 490 Distance: 2.3mi
Creekside Elementary School
Public K-5
Students: 638 Distance: 2.4mi
Golden View Elementary School
Public K-5 Elementary
Students: 668 Distance: 2.8mi
- Bed
- 3
- Bath
- 2.5 (2/1)
- Parking
- 3
- Attached, Enclosed, Garage Door Opener
- SQ FT
- 2,950
- SQ FT Source
- Public Records
- Lot SQ FT
- 6,100.0
- Lot Acres
- 0.14 Acres
- Pool Info
- None
- Kitchen
- Dishwasher, Double Oven, Electric Range, Microwave, Refrigerator, 220 Volt Outlet, Breakfast Nook, Electric Range/Cooktop, Pantry
- Cooling
- Central Air
- Disclosures
- Disclosure Package Avail
- Entry Level
- Exterior Details
- Back Yard, Front Yard, Side Yard, Sprinklers Back, Sprinklers Front, Sprinklers Side
- Flooring
- Hardwood, Carpet
- Foundation
- Fire Place
- Brick, Family Room, Gas, Gas Starter, Living Room
- Heating
- Forced Air, Natural Gas
- Laundry
- 220 Volt Outlet, Laundry Room
- Main Level
- 0.5 Bath, Laundry Facility, Other, Main Entry
- Possession
- COE, See Remarks
- Architectural Style
- Custom
- Construction Status
- Existing
- Additional Miscellaneous Features
- Back Yard, Front Yard, Side Yard, Sprinklers Back, Sprinklers Front, Sprinklers Side
- Location
- Adj To/On Golf Course, Close to Clubhouse, Cul-De-Sac
- Roof
- Composition Shingles
- Water and Sewer
- Public
- Fee
- $189
MLS and other Information regarding properties for sale as shown in Theo have been obtained from various sources such as sellers, public records, agents and other third parties. This information may relate to the condition of the property, permitted or unpermitted uses, zoning, square footage, lot size/acreage or other matters affecting value or desirability. Unless otherwise indicated in writing, neither brokers, agents nor Theo have verified, or will verify, such information. If any such information is important to buyer in determining whether to buy, the price to pay or intended use of the property, buyer is urged to conduct their own investigation with qualified professionals, satisfy themselves with respect to that information, and to rely solely on the results of that investigation.
School data provided by GreatSchools. School service boundaries are intended to be used as reference only. To verify enrollment eligibility for a property, contact the school directly.








