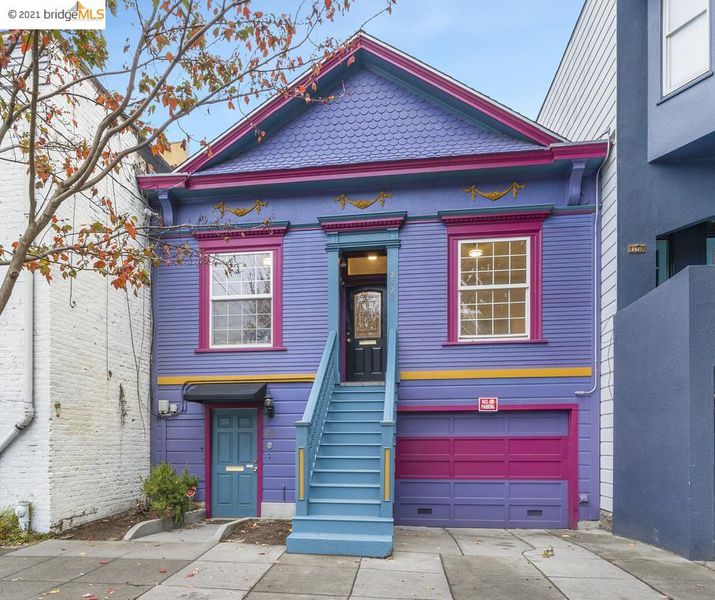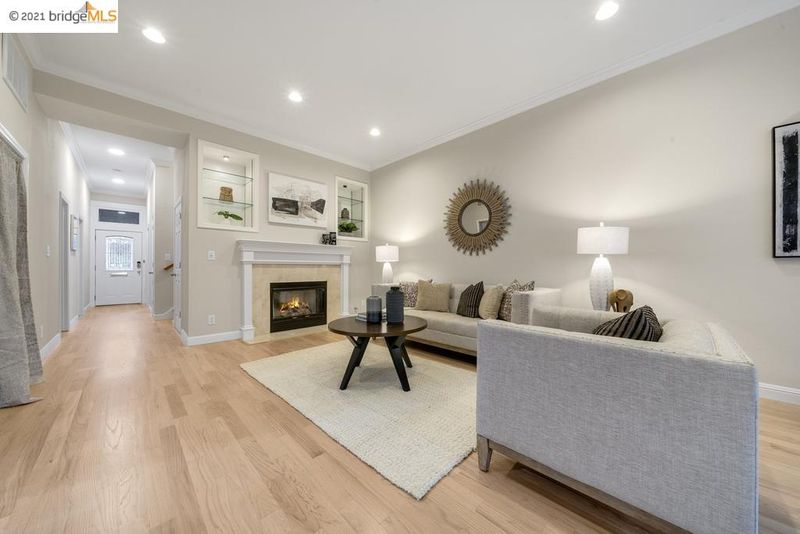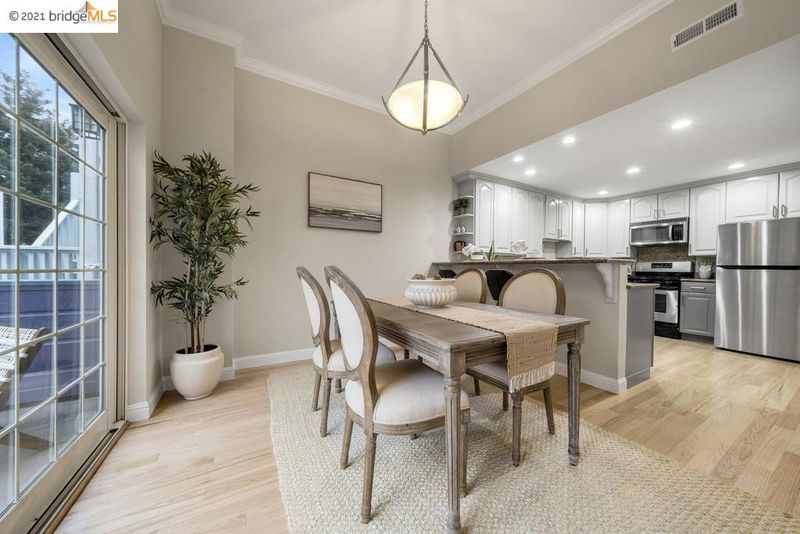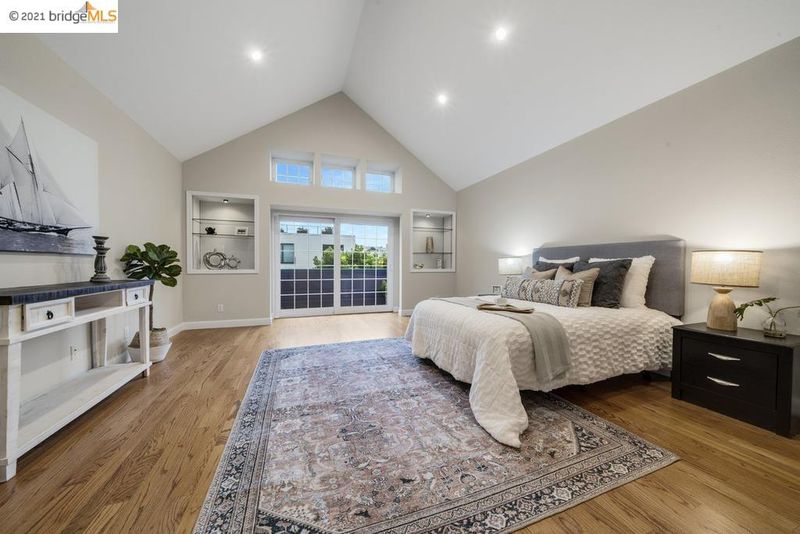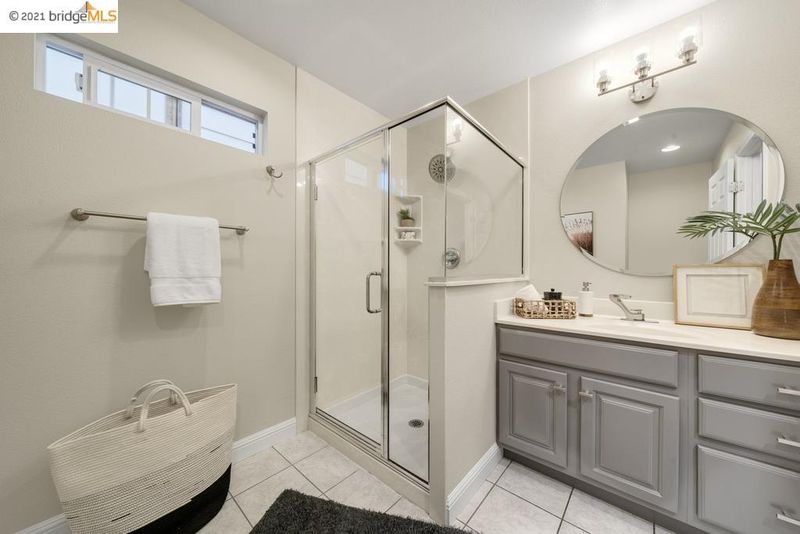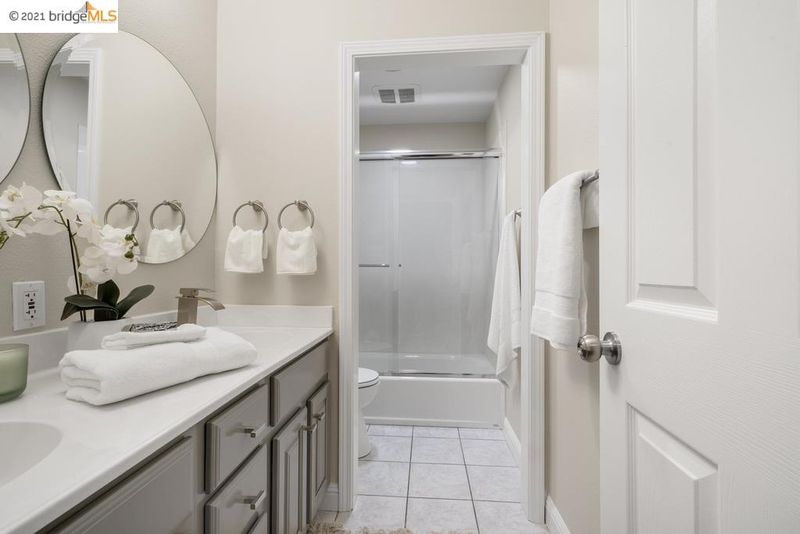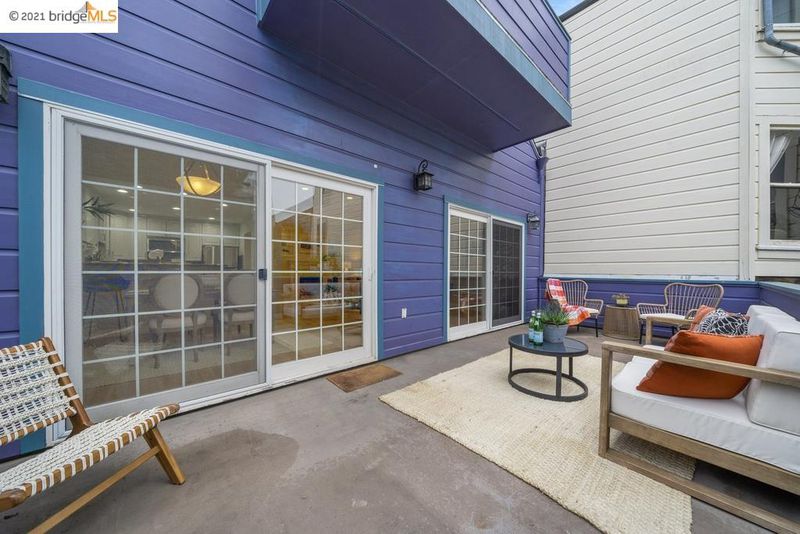 Sold 0.3% Over Asking
Sold 0.3% Over Asking
$1,500,000
1,571
SQ FT
$955
SQ/FT
2523 BRYANT Street
@ 24th - MISSION DISTRICT, San Francisco
- 3 Bed
- 2 Bath
- 1 Park
- 1,571 sqft
- SAN FRANCISCO
-

This spacious Victorian condo lives SO MUCH like a single family with 2 stories & 1571 sf in the heart of SF’s hip and vibrant Mission District, steps away from the best restaurants, cafes & nightlife! Tastefully renovated with warm colors, modern fixtures, & bright refinished hardwoods, you will delight in your upgraded lifestyle in this serene and modern home. The 1st floor features 2 large bedrooms/office, full bath w/ double sinks, & opens to a huge living/dining/kitchen combo, including a gas fireplace to cozy up to. Step out to the lower deck with your meal for a true al fresco experience. Travel upstairs to the master retreat that boasts abundant natural light, a walk in closet, & another upgraded full bath. Attached to your master is another outdoor deck to breathe in fresh air upon waking. One parking space & garage storage. Tesla Solar & other tech upgrades including Nest, Kevo, & more. Option to upgrade 4 EV charging. Only one other unit. Don’t miss this gorgeous gem!
- Current Status
- Sold
- Sold Price
- $1,500,000
- Over List Price
- 0.3%
- Original Price
- List Price
- $1,495,000
- On Market Date
- Oct 22, 2021
- Contract Date
- Nov 8, 2021
- Close Date
- Dec 2, 2021
- Property Type
- Condo
- D/N/S
- MISSION DISTRICT
- Zip Code
- 94702
- MLS ID
- 40971976
- APN
- 4209 -043
- Year Built
- 2007
- Stories in Building
- Unavailable
- Possession
- Immediate
- COE
- Dec 2, 2021
- Data Source
- MAXEBRDI
- Origin MLS System
- Bridge AOR
S.F. International High School
Public 9-12
Students: 297 Distance: 0.1mi
Mission Preparatory School
Charter K-8
Students: 426 Distance: 0.1mi
St. Peter's School
Private K-8 Elementary, Religious, Coed
Students: 281 Distance: 0.2mi
S.F. County Opportunity (Hilltop) School
Public 6-12 Opportunity Community
Students: 41 Distance: 0.2mi
Moscone (George R.) Elementary School
Public K-5 Elementary, Coed
Students: 381 Distance: 0.2mi
Bryant Elementary School
Public K-5 Elementary, Coed
Students: 223 Distance: 0.3mi
- Bed
- 3
- Bath
- 2
- Parking
- 1
- Garage Parking, Space Per Unit - 1, Enclosed Garage, Private
- SQ FT
- 1,571
- SQ FT Source
- Public Records
- Pool Info
- None
- Kitchen
- Breakfast Bar, Counter - Stone, Dishwasher, Eat In Kitchen, Gas Range/Cooktop, Ice Maker Hookup, Range/Oven Free Standing, Refrigerator, Updated Kitchen
- Cooling
- None
- Disclosures
- Disclosure Package Avail
- Exterior Details
- None
- Flooring
- Hardwood Floors, Hardwood Flrs Throughout, Tile
- Fire Place
- Gas Burning, Living Room
- Heating
- Central
- Laundry
- Dryer, In Laundry Room, Washer, Inside Area
- Upper Level
- 1 Bedroom, 1 Bath, Primary Bedrm Suite - 1, Primary Bedrm Retreat
- Main Level
- None
- Views
- None
- Possession
- Immediate
- Basement
- 2 Bedrooms, 1 Bath, Laundry Facility, Main Entry
- Architectural Style
- Victorian
- Construction Status
- Existing
- Additional Equipment
- Dryer, Mirrored Closet Door(s), Double Strapped Water Htr, Cable Connected, Solar
- Lot Description
- No Lot
- Pets
- Allowed - Yes
- Pool
- None
- Roof
- Shingle
- Solar
- Solar Electrical Leased
- Terms
- Cash, Conventional
- Unit Features
- Levels in Unit - 2
- Water and Sewer
- None
- Yard Description
- Deck(s), No Yard, Back Porch, Porch
- Fee
- Unavailable
MLS and other Information regarding properties for sale as shown in Theo have been obtained from various sources such as sellers, public records, agents and other third parties. This information may relate to the condition of the property, permitted or unpermitted uses, zoning, square footage, lot size/acreage or other matters affecting value or desirability. Unless otherwise indicated in writing, neither brokers, agents nor Theo have verified, or will verify, such information. If any such information is important to buyer in determining whether to buy, the price to pay or intended use of the property, buyer is urged to conduct their own investigation with qualified professionals, satisfy themselves with respect to that information, and to rely solely on the results of that investigation.
School data provided by GreatSchools. School service boundaries are intended to be used as reference only. To verify enrollment eligibility for a property, contact the school directly.
