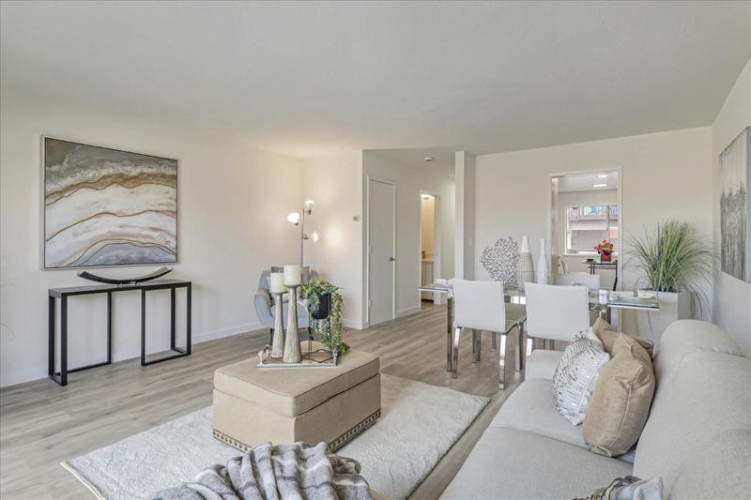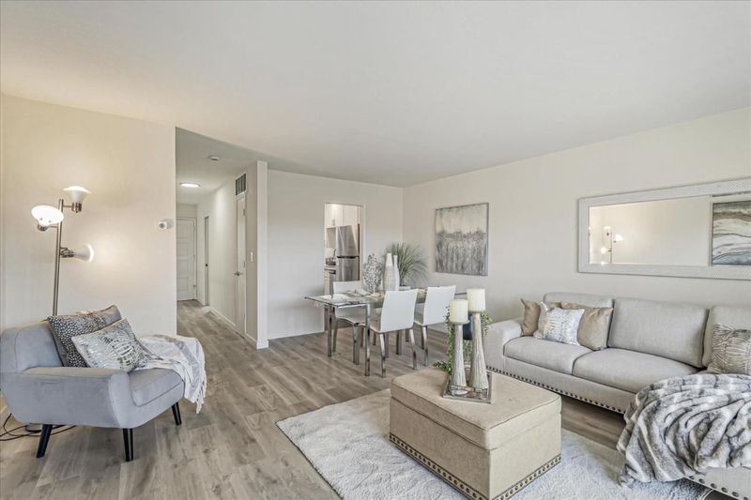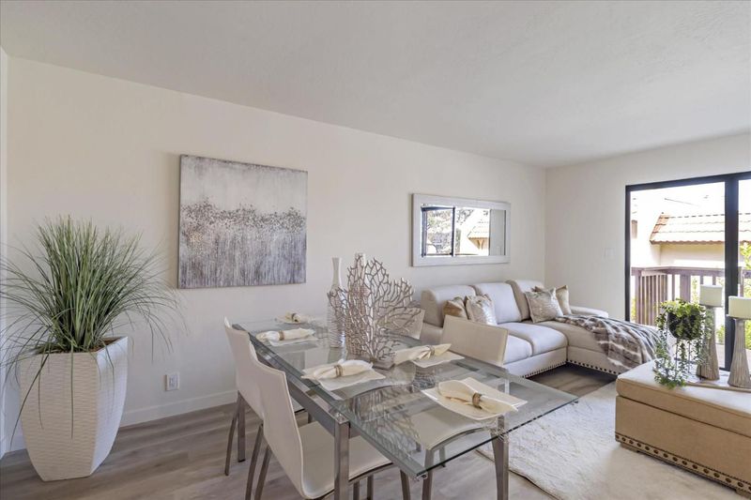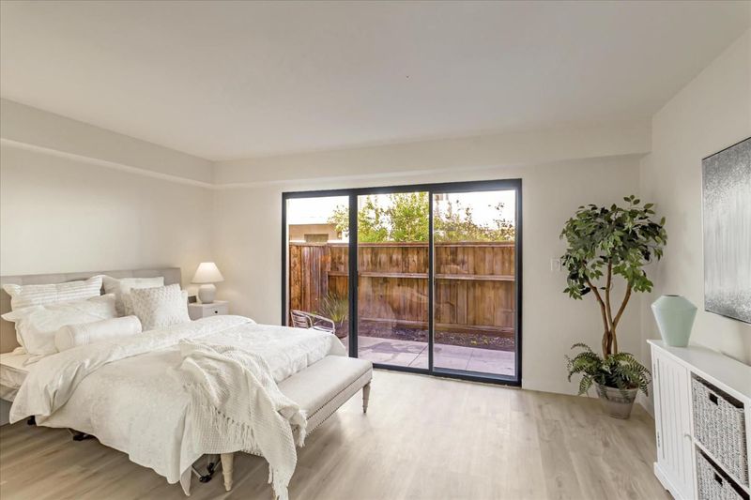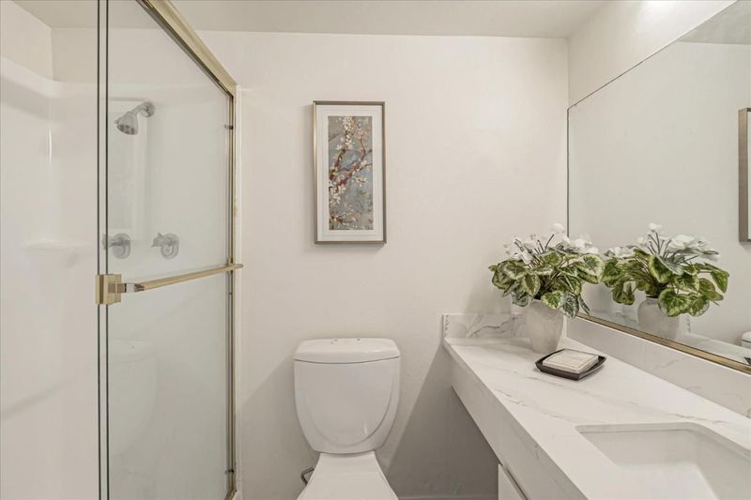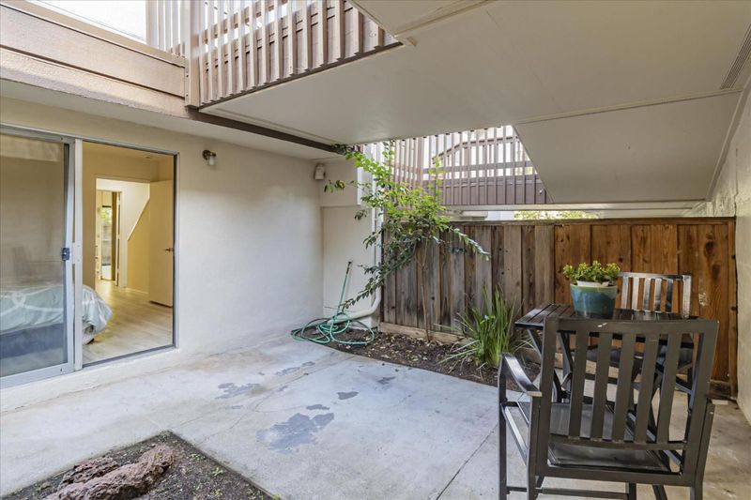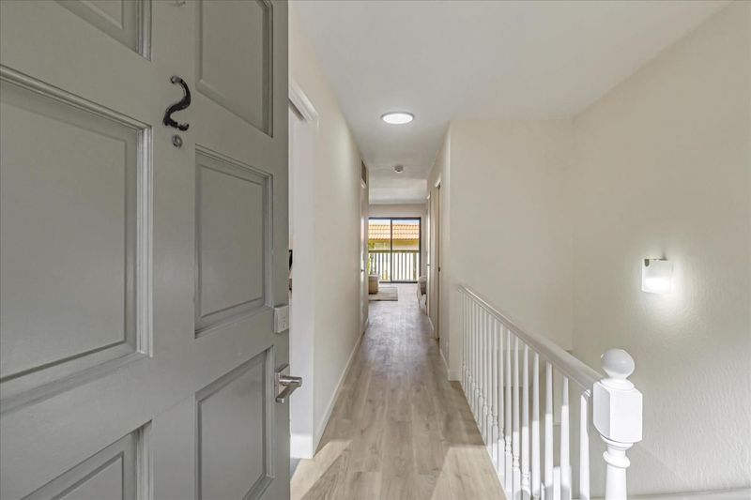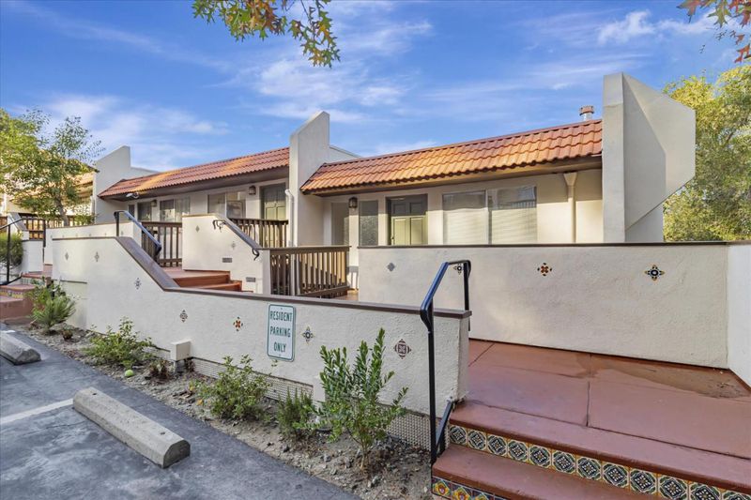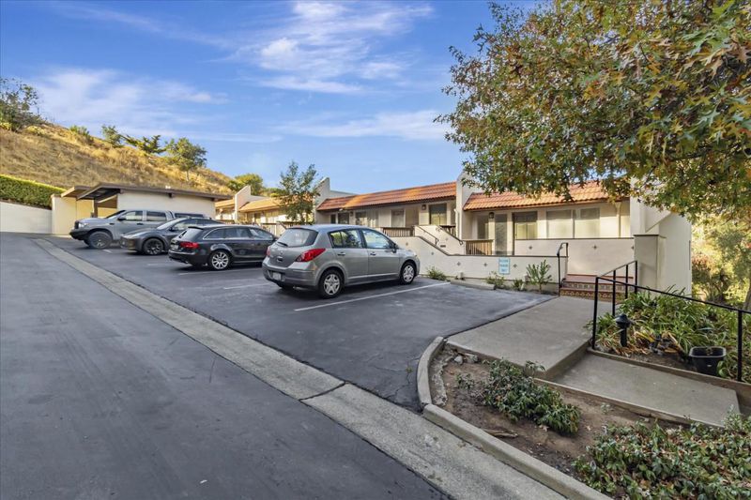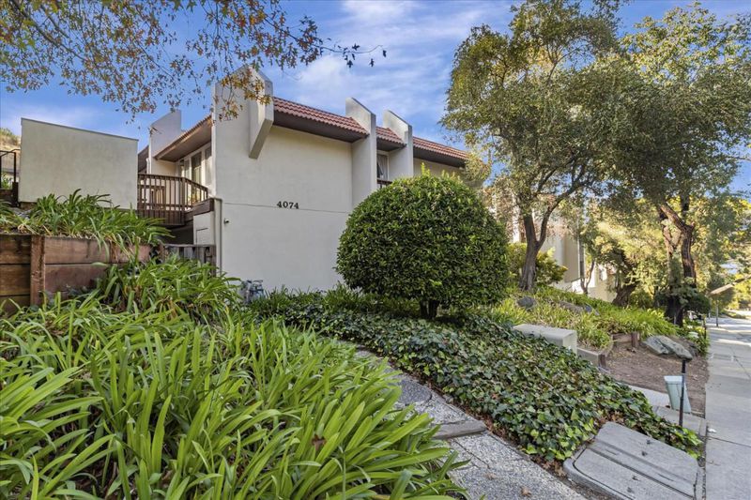
$830,000
1,114
SQ FT
$745
SQ/FT
4074 Farm Hill Boulevard, #2
@ Woodhill Rd. - 335 - Farm Hills Estates Etc., Redwood City
- 2 Bed
- 3 (2/1) Bath
- 1 Park
- 1,114 sqft
- REDWOOD CITY
-

-
Sat Nov 30, 11:00 am - 1:00 pm
-
Sun Dec 1, 11:00 am - 1:00 pm
Welcome to this remodeled, modern townhouse-style property in Farm Hill Estates. This private 2-bedroom, 2.5-bath home features an open-plan living and dining area that opens to a balcony, filling the space with natural light and lovely views. The lower level includes two spacious bedrooms, each with patio access. The serene master bedroom offers two closets and a private en-suite, while the bright second bedroom has a walk-in closet and private patio ideal for a personal retreat. The stylish kitchen boasts an induction stove, convection oven, quartz countertops, and stainless-steel appliances, while updated bathrooms feature quartz counters and modern fixtures. New wood flooring throughout enhances the home's elegance. Outside, enjoy two private patios perfect for morning coffee or evening relaxation. Conveniently located near Highway I-280 and Canada College, this home combines comfort and accessibilitya truly special find.
- Days on Market
- 13 days
- Current Status
- Active
- Original Price
- $830,000
- List Price
- $830,000
- On Market Date
- Nov 15, 2024
- Property Type
- Condominium
- Area
- 335 - Farm Hills Estates Etc.
- Zip Code
- 94061
- MLS ID
- ML81986647
- APN
- 110-930-090
- Year Built
- 1970
- Stories in Building
- 2
- Possession
- COE
- Data Source
- MLSL
- Origin MLS System
- MLSListings, Inc.
Bright Horizon Chinese School
Private K-5 Elementary, Coed
Students: 149 Distance: 0.6mi
Roy Cloud Elementary School
Public K-8 Elementary
Students: 811 Distance: 0.7mi
Emerald Hills Academy
Private 1-12
Students: NA Distance: 0.9mi
Adelante Spanish Immersion School
Public K-5 Elementary, Yr Round
Students: 470 Distance: 1.0mi
John F. Kennedy Middle School
Public 5-8 Middle
Students: 667 Distance: 1.4mi
Woodside Hills Christian Academy
Private PK-12 Combined Elementary And Secondary, Religious, Nonprofit
Students: 105 Distance: 1.4mi
- Bed
- 2
- Bath
- 3 (2/1)
- Primary - Stall Shower(s), Shower and Tub, Updated Bath
- Parking
- 1
- Assigned Spaces, Carport, Common Parking Area, On Street
- SQ FT
- 1,114
- SQ FT Source
- Unavailable
- Lot SQ FT
- 73,971.0
- Lot Acres
- 1.69814 Acres
- Kitchen
- 220 Volt Outlet, Countertop - Quartz, Dishwasher, Garbage Disposal, Hood Over Range, Microwave, Oven Range - Electric, Refrigerator
- Cooling
- None
- Dining Room
- Dining Area in Living Room, Eat in Kitchen
- Disclosures
- NHDS Report
- Family Room
- No Family Room
- Flooring
- Laminate, Tile
- Foundation
- Concrete Perimeter, Wood Frame
- Heating
- Central Forced Air - Gas
- Laundry
- In Utility Room
- Views
- Neighborhood
- Possession
- COE
- Architectural Style
- Spanish
- * Fee
- $640
- Name
- Farm Hill Heights Homeowners' Assoc
- *Fee includes
- Decks, Garbage, Insurance - Liability, Management Fee, Roof, and Water / Sewer
MLS and other Information regarding properties for sale as shown in Theo have been obtained from various sources such as sellers, public records, agents and other third parties. This information may relate to the condition of the property, permitted or unpermitted uses, zoning, square footage, lot size/acreage or other matters affecting value or desirability. Unless otherwise indicated in writing, neither brokers, agents nor Theo have verified, or will verify, such information. If any such information is important to buyer in determining whether to buy, the price to pay or intended use of the property, buyer is urged to conduct their own investigation with qualified professionals, satisfy themselves with respect to that information, and to rely solely on the results of that investigation.
School data provided by GreatSchools. School service boundaries are intended to be used as reference only. To verify enrollment eligibility for a property, contact the school directly.
