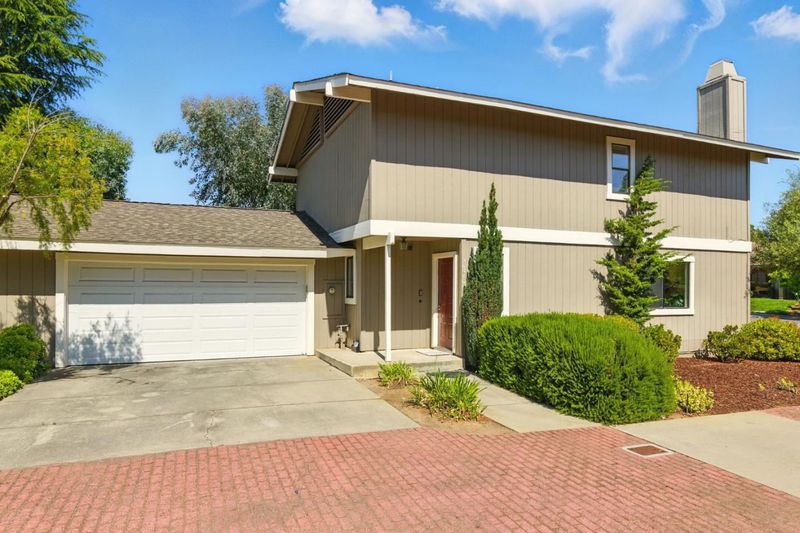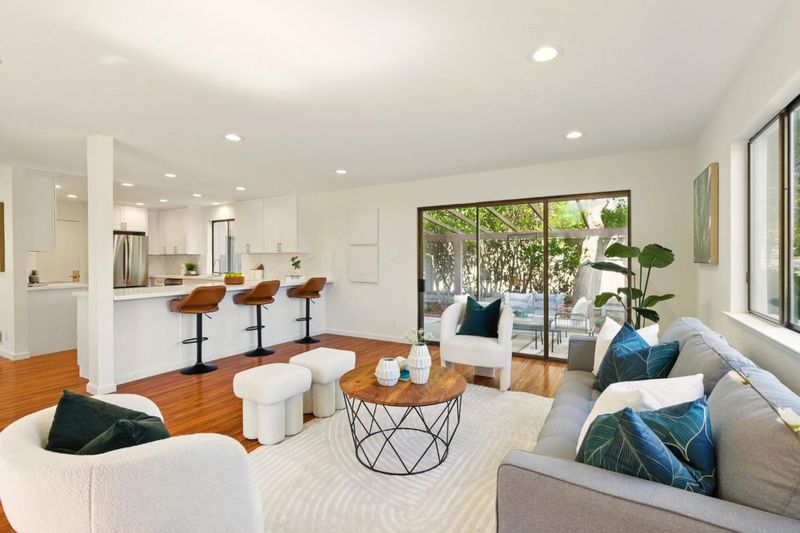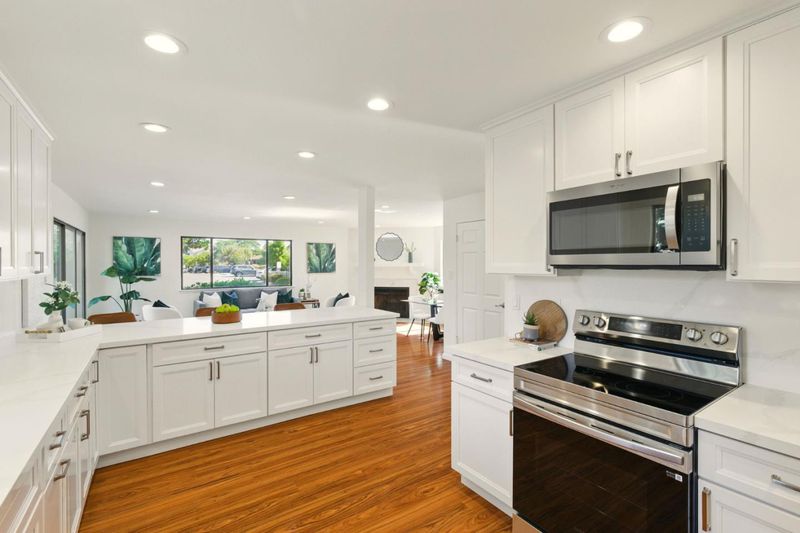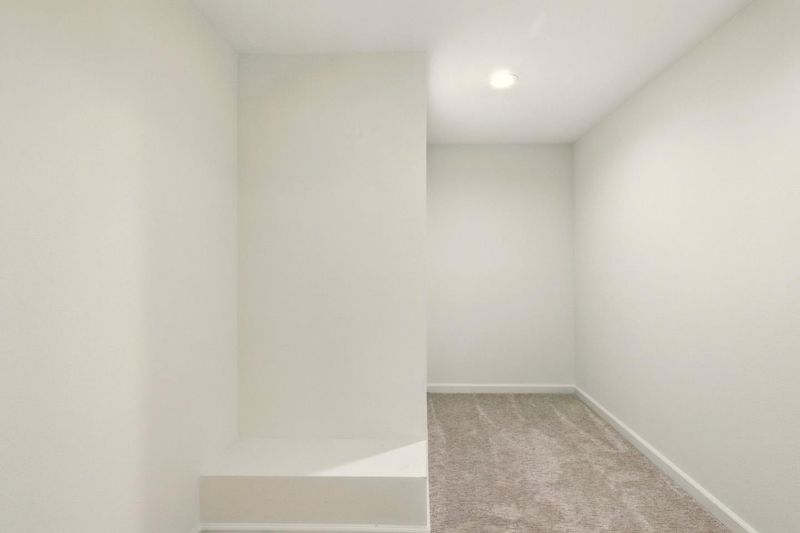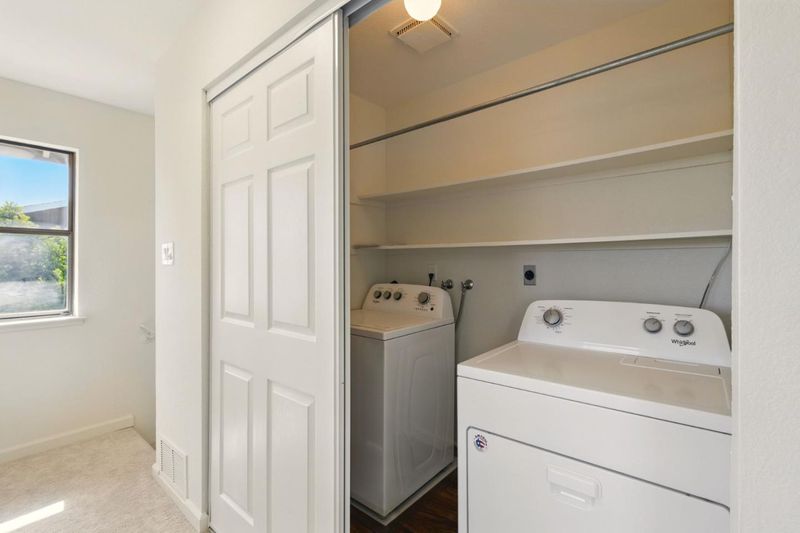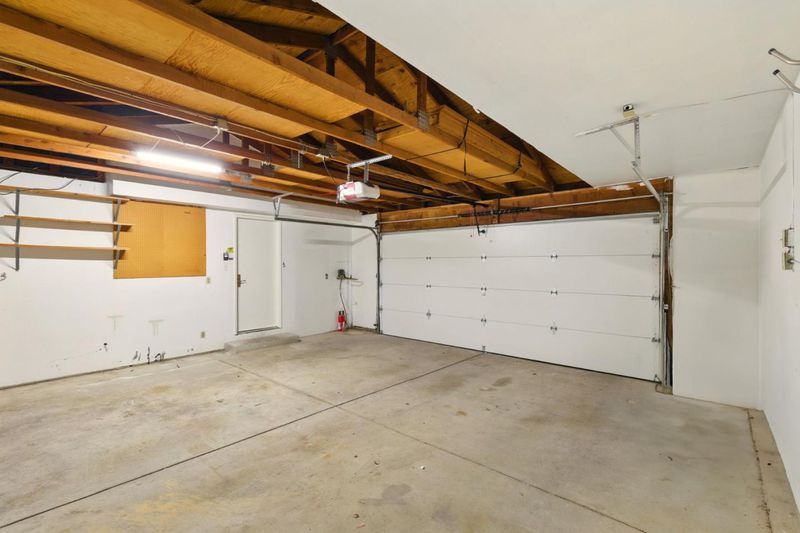
$1,790,000
1,640
SQ FT
$1,091
SQ/FT
20310 Pacifica Drive
@ Torre Avenue - 18 - Cupertino, Cupertino
- 3 Bed
- 3 (2/1) Bath
- 2 Park
- 1,640 sqft
- CUPERTINO
-

-
Sun Jun 8, 2:00 pm - 4:00 pm
This beautifully updated, light-filled home is ideally located in the heart of Cupertino. Just minutes from Apple headquarters, Whole Foods, Main Street Cupertino, Cupertino Village, the public library, top restaurants, parks, and scenic trailseverything you need is right at your doorstep. Commuting is a breeze with quick access to Highways 280 and 85. Buyers will appreciate proximity to top-rated Cupertino schools, including Eaton Elementary, Lawson Middle, and Cupertino High (buyers to verify attendance). The interior has been thoughtfully renovated with brand-new cabinets, elegant quartz countertops and backsplash, sleek porcelain tile, and brand-new appliances. Move-in ready and designed for comfort and modern living, this home offers the best of Cupertino living.
- Days on Market
- 2 days
- Current Status
- Active
- Original Price
- $1,790,000
- List Price
- $1,790,000
- On Market Date
- Jun 6, 2025
- Property Type
- Townhouse
- Area
- 18 - Cupertino
- Zip Code
- 95014
- MLS ID
- ML82010111
- APN
- 369-44-001
- Year Built
- 1979
- Stories in Building
- 2
- Possession
- Unavailable
- Data Source
- MLSL
- Origin MLS System
- MLSListings, Inc.
C. B. Eaton Elementary School
Public K-5 Elementary
Students: 497 Distance: 0.2mi
L. P. Collins Elementary School
Public K-5 Elementary
Students: 702 Distance: 0.5mi
William Faria Elementary School
Public K-5 Elementary
Students: 695 Distance: 0.6mi
St. Joseph of Cupertino Elementary School
Private PK-8 Elementary, Religious, Nonprofit
Students: 310 Distance: 0.6mi
Legend College Preparatory
Private 9-12 Coed
Students: 50 Distance: 0.6mi
R. I. Meyerholz Elementary School
Public K-5 Elementary
Students: 776 Distance: 0.7mi
- Bed
- 3
- Bath
- 3 (2/1)
- Double Sinks, Half on Ground Floor, Primary - Stall Shower(s), Shower over Tub - 1, Tile, Updated Bath
- Parking
- 2
- Attached Garage
- SQ FT
- 1,640
- SQ FT Source
- Unavailable
- Lot SQ FT
- 2,157.0
- Lot Acres
- 0.049518 Acres
- Kitchen
- Cooktop - Electric, Countertop - Quartz, Dishwasher, Exhaust Fan, Microwave, Oven Range - Electric, Pantry, Refrigerator
- Cooling
- Central AC
- Dining Room
- Breakfast Bar, Dining Area in Family Room
- Disclosures
- NHDS Report
- Family Room
- Separate Family Room
- Foundation
- Concrete Perimeter
- Fire Place
- Wood Burning
- Heating
- Forced Air
- Laundry
- Upper Floor, Washer / Dryer
- * Fee
- $405
- Name
- Villa Pacifica
- *Fee includes
- Exterior Painting, Maintenance - Common Area, Maintenance - Exterior, and Maintenance - Road
MLS and other Information regarding properties for sale as shown in Theo have been obtained from various sources such as sellers, public records, agents and other third parties. This information may relate to the condition of the property, permitted or unpermitted uses, zoning, square footage, lot size/acreage or other matters affecting value or desirability. Unless otherwise indicated in writing, neither brokers, agents nor Theo have verified, or will verify, such information. If any such information is important to buyer in determining whether to buy, the price to pay or intended use of the property, buyer is urged to conduct their own investigation with qualified professionals, satisfy themselves with respect to that information, and to rely solely on the results of that investigation.
School data provided by GreatSchools. School service boundaries are intended to be used as reference only. To verify enrollment eligibility for a property, contact the school directly.
