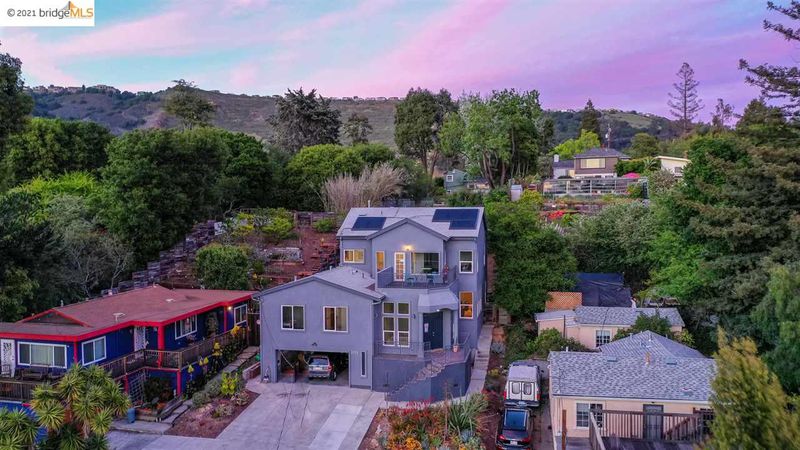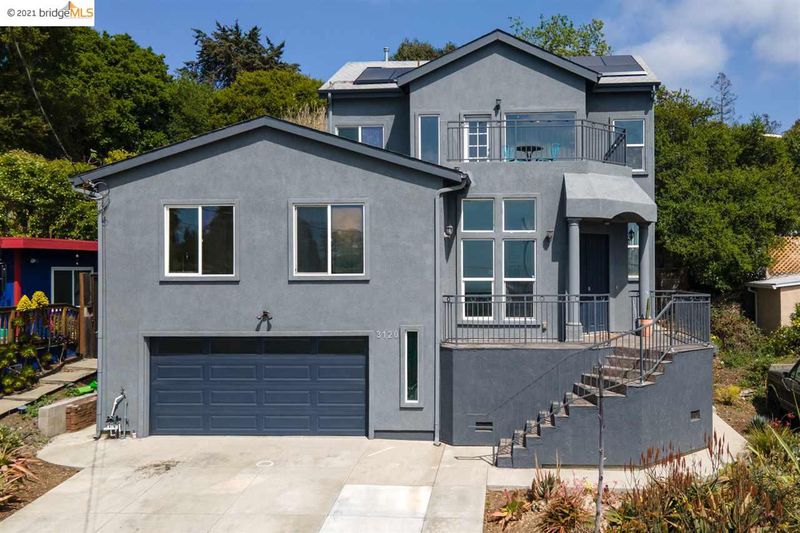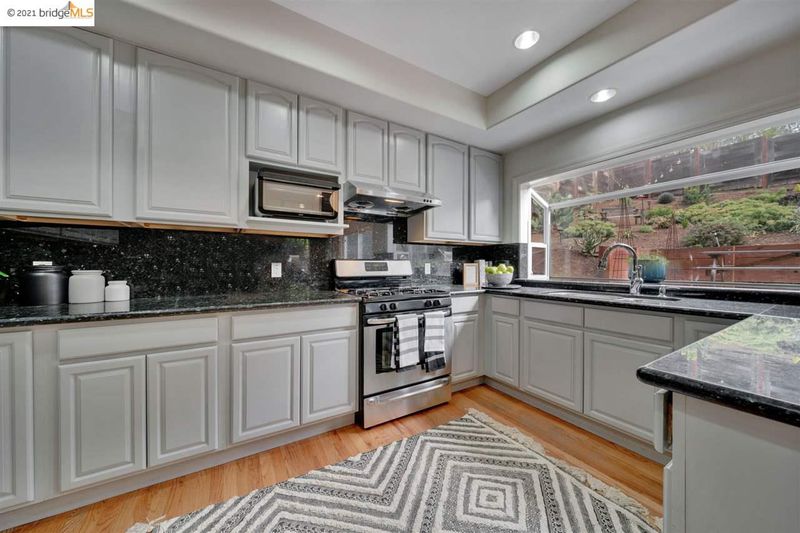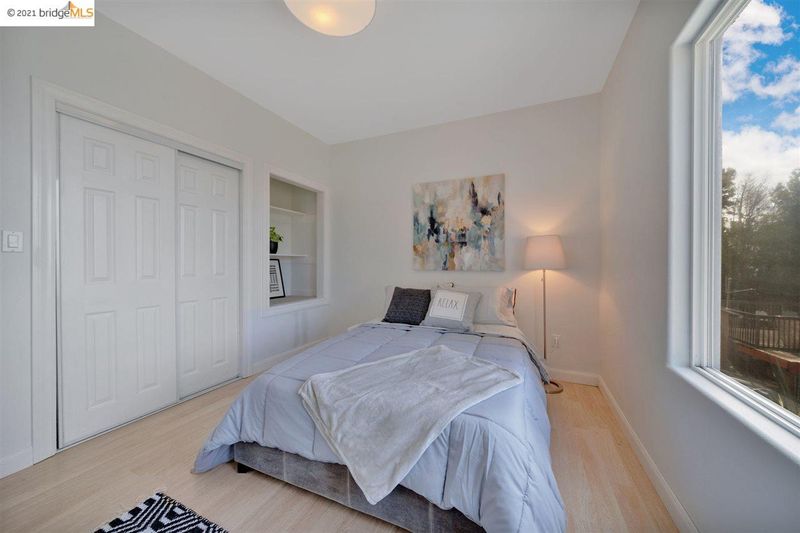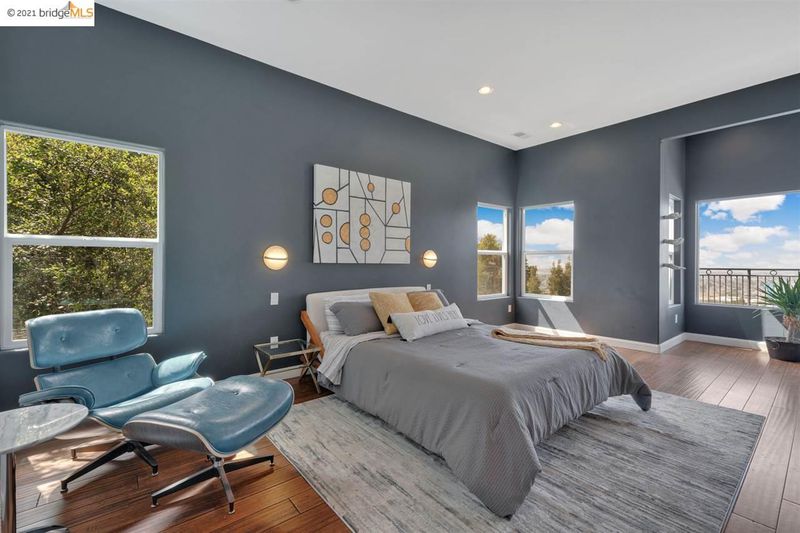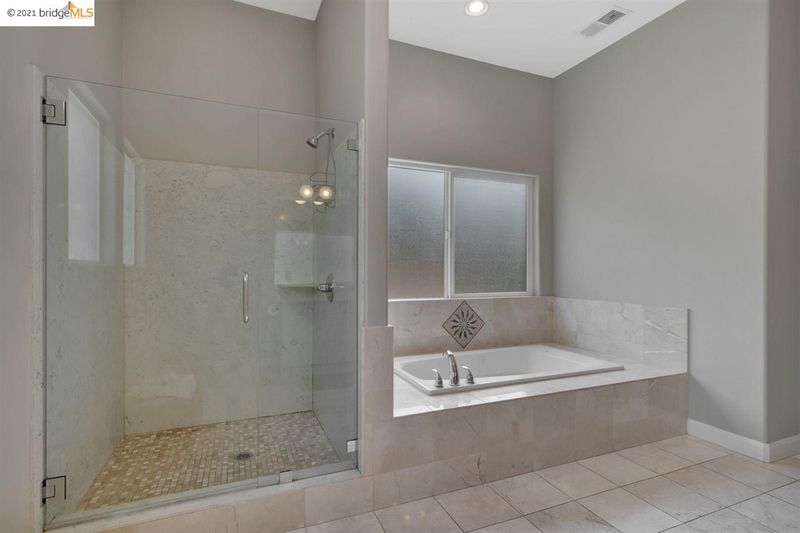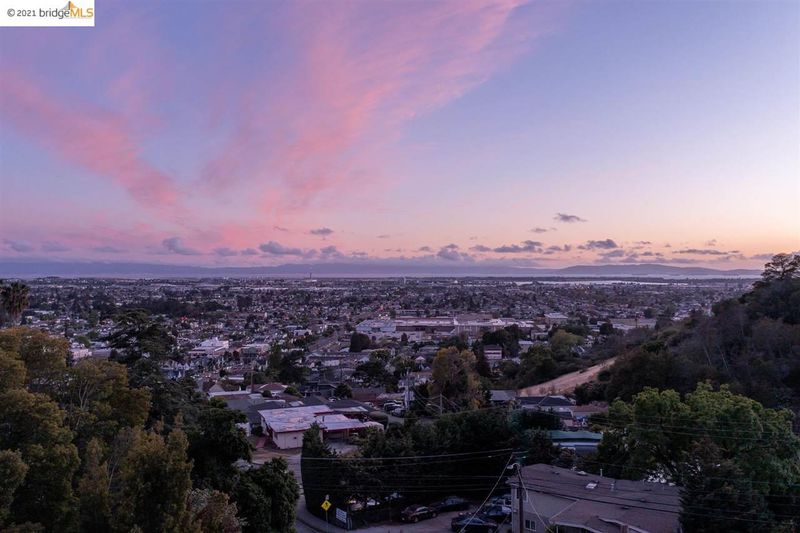 Sold 29.6% Over Asking
Sold 29.6% Over Asking
$1,165,000
2,388
SQ FT
$488
SQ/FT
3120 73Rd Ave
@ Hillmont - EASTMONT HILLS, Oakland
- 4 Bed
- 3.5 (3/1) Bath
- 2 Park
- 2,388 sqft
- OAKLAND
-

Perched high in the Eastmont Hills, this grand and serene Oakland home is perfectly crafted to capture sweeping views of the Bay. Enjoy hosting guests on your sun-soaked terrace or simply sit back and enjoy the tranquility of the breathtaking view. The layout is bright and inviting with large windows that allow plenty of natural light to fill the rooms. The open-plan design is perfect for entertaining, and the home chef will relish the beautiful kitchen complete that overlooks the luscious garden. Three bedrooms, including an en-suite, are housed on the main floor along with a powder room and additional full bathroom. The upper level is dedicated solely to the oversized owner’s suite, complete with three walk-in closets, a luxe ensuite bathroom, and a private balcony with expansive bay views to enjoy. Featuring an attached 2 car garage, plenty of storage, and a wide range of mature fruit trees, from citrus to pomegranate, and more as well as easy-care gardens, come get a glimpse today!
- Current Status
- Sold
- Sold Price
- $1,165,000
- Over List Price
- 29.6%
- Original Price
- $899,000
- List Price
- $899,000
- On Market Date
- Apr 19, 2021
- Contract Date
- May 4, 2021
- Close Date
- Jun 7, 2021
- Property Type
- Detached
- D/N/S
- EASTMONT HILLS
- Zip Code
- 94605
- MLS ID
- 40946206
- APN
- 40A-3427-35
- Year Built
- 2012
- Stories in Building
- Unavailable
- Possession
- COE
- COE
- Jun 7, 2021
- Data Source
- MAXEBRDI
- Origin MLS System
- Bridge AOR
Burckhalter Elementary School
Public K-5 Elementary
Students: 249 Distance: 0.2mi
I.Q.R.A.A.Educational Academy& Services
Private K-12
Students: 24 Distance: 0.5mi
Oakland Unity Middle
Charter 6-8
Students: 184 Distance: 0.5mi
Parker Elementary School
Public K-8 Elementary
Students: 314 Distance: 0.5mi
Candell's College Preparatory School
Private K-12 Religious, Nonprofit
Students: 90 Distance: 0.6mi
Spectrum Center-Camden
Private K-12 Special Education Program, Combined Elementary And Secondary, Coed
Students: NA Distance: 0.8mi
- Bed
- 4
- Bath
- 3.5 (3/1)
- Parking
- 2
- Attached Garage, Garage Parking, Off Street Parking, Guest Parking, Parking Area, Remote, Side-by-Side
- SQ FT
- 2,388
- SQ FT Source
- Public Records
- Lot SQ FT
- 10,637.0
- Lot Acres
- 0.244192 Acres
- Pool Info
- None
- Kitchen
- Counter - Solid Surface, Dishwasher, Garbage Disposal, Gas Range/Cooktop, Microwave, Range/Oven Free Standing, Refrigerator
- Cooling
- None
- Disclosures
- Mello-Roos District, Nat Hazard Disclosure, Disclosure Package Avail
- Exterior Details
- Stucco
- Flooring
- Hardwood Flrs Throughout, Tile
- Foundation
- Crawl Space
- Fire Place
- None
- Heating
- Central Gravity, Central
- Laundry
- Dryer, In Garage, Washer
- Upper Level
- 1 Bedroom, 1 Bath
- Main Level
- 3 Bedrooms, 2.5 Baths, Main Entry
- Views
- Bay, City Lights, Hills, Panoramic, Water, Bridges, City
- Possession
- COE
- Architectural Style
- Contemporary
- Non-Master Bathroom Includes
- Shower Over Tub, Tub
- Construction Status
- Existing
- Additional Equipment
- Garage Door Opener, Carbon Mon Detector, Smoke Detector, All Public Utilities, Solar
- Lot Description
- Up Slope
- Pool
- None
- Roof
- Composition Shingles
- Solar
- Solar Electrical Leased
- Terms
- Cash, Conventional, FHA, VA
- Water and Sewer
- Sewer System - Public, Water - Public
- Yard Description
- Back Yard, Fenced, Terraced Up
- Fee
- Unavailable
MLS and other Information regarding properties for sale as shown in Theo have been obtained from various sources such as sellers, public records, agents and other third parties. This information may relate to the condition of the property, permitted or unpermitted uses, zoning, square footage, lot size/acreage or other matters affecting value or desirability. Unless otherwise indicated in writing, neither brokers, agents nor Theo have verified, or will verify, such information. If any such information is important to buyer in determining whether to buy, the price to pay or intended use of the property, buyer is urged to conduct their own investigation with qualified professionals, satisfy themselves with respect to that information, and to rely solely on the results of that investigation.
School data provided by GreatSchools. School service boundaries are intended to be used as reference only. To verify enrollment eligibility for a property, contact the school directly.
